45 foton på sällskapsrum, med klinkergolv i terrakotta och en spiselkrans i betong
Sortera efter:
Budget
Sortera efter:Populärt i dag
41 - 45 av 45 foton
Artikel 1 av 3
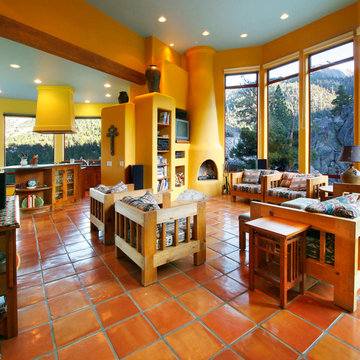
Brad Miller Photography
Inredning av ett modernt allrum med öppen planlösning, med ett finrum, gula väggar, klinkergolv i terrakotta, en öppen hörnspis, en spiselkrans i betong och en inbyggd mediavägg
Inredning av ett modernt allrum med öppen planlösning, med ett finrum, gula väggar, klinkergolv i terrakotta, en öppen hörnspis, en spiselkrans i betong och en inbyggd mediavägg
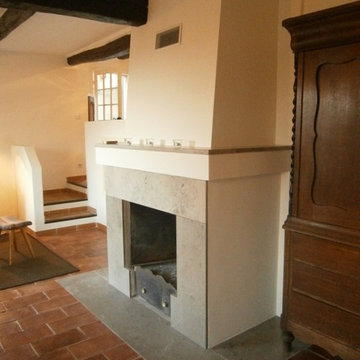
Bild på ett mellanstort lantligt allrum, med beige väggar, klinkergolv i terrakotta, en standard öppen spis, en spiselkrans i betong och brunt golv
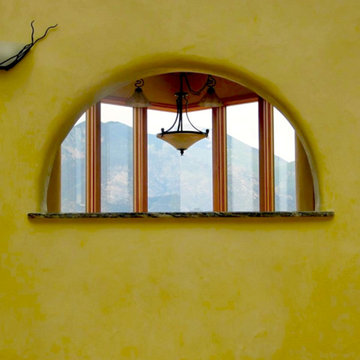
This 2400 sq. ft. home rests at the very beginning of the high mesa just outside of Taos. To the east, the Taos valley is green and verdant fed by rivers and streams that run down from the mountains, and to the west the high sagebrush mesa stretches off to the distant Brazos range.
The house is sited to capture the high mountains to the northeast through the floor to ceiling height corner window off the kitchen/dining room.The main feature of this house is the central Atrium which is an 18 foot adobe octagon topped with a skylight to form an indoor courtyard complete with a fountain. Off of this central space are two offset squares, one to the east and one to the west. The bedrooms and mechanical room are on the west side and the kitchen, dining, living room and an office are on the east side.
The house is a straw bale/adobe hybrid, has custom hand dyed plaster throughout with Talavera Tile in the public spaces and Saltillo Tile in the bedrooms. There is a large kiva fireplace in the living room, and a smaller one occupies a corner in the Master Bedroom. The Master Bathroom is finished in white marble tile. The separate garage is connected to the house with a triangular, arched breezeway with a copper ceiling.
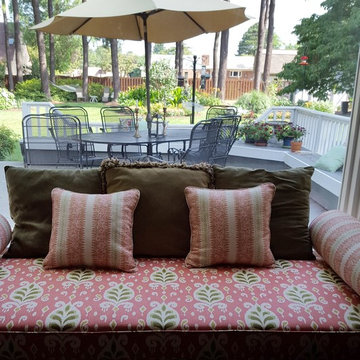
Idéer för stora vintage allrum med öppen planlösning, med beige väggar, klinkergolv i terrakotta, en standard öppen spis, en spiselkrans i betong och en väggmonterad TV
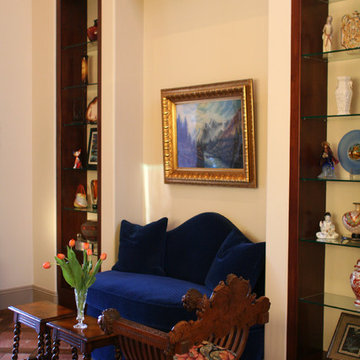
Custom home for client's with extensive art collection who enjoy entertaining. Designed to take advantage of beautiful vistas.
Bild på ett stort medelhavsstil separat vardagsrum, med ett finrum, gula väggar, klinkergolv i terrakotta, en standard öppen spis och en spiselkrans i betong
Bild på ett stort medelhavsstil separat vardagsrum, med ett finrum, gula väggar, klinkergolv i terrakotta, en standard öppen spis och en spiselkrans i betong
45 foton på sällskapsrum, med klinkergolv i terrakotta och en spiselkrans i betong
3



