83 228 foton på sällskapsrum, med laminatgolv och heltäckningsmatta
Sortera efter:
Budget
Sortera efter:Populärt i dag
41 - 60 av 83 228 foton
Artikel 1 av 3

They created a usable, multi-function lower level with an entertainment space for the family,
Klassisk inredning av ett mycket stort allrum, med vita väggar, laminatgolv och brunt golv
Klassisk inredning av ett mycket stort allrum, med vita väggar, laminatgolv och brunt golv
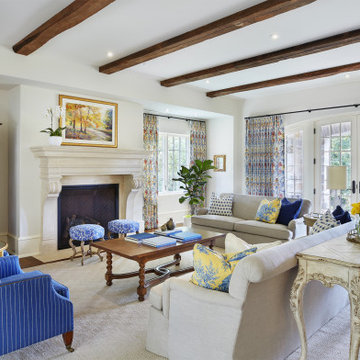
Martha O'Hara Interiors, Interior Design & Photo Styling | John Kraemer & Sons, Builder | Charlie & Co. Design, Architectural Designer | Corey Gaffer, Photography
Please Note: All “related,” “similar,” and “sponsored” products tagged or listed by Houzz are not actual products pictured. They have not been approved by Martha O’Hara Interiors nor any of the professionals credited. For information about our work, please contact design@oharainteriors.com.
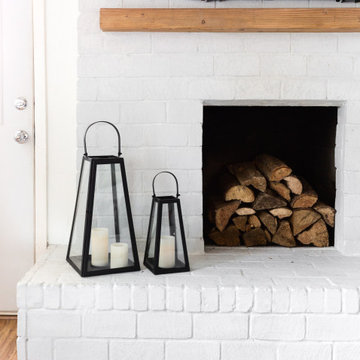
open living room with large windows and exposed beams. tv mounted over fireplace
Lantlig inredning av ett mellanstort allrum med öppen planlösning, med vita väggar, laminatgolv, en standard öppen spis, en spiselkrans i tegelsten, en väggmonterad TV och beiget golv
Lantlig inredning av ett mellanstort allrum med öppen planlösning, med vita väggar, laminatgolv, en standard öppen spis, en spiselkrans i tegelsten, en väggmonterad TV och beiget golv
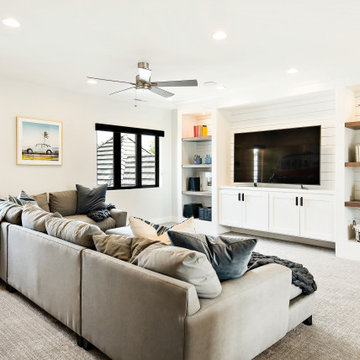
Idéer för att renovera ett lantligt allrum med öppen planlösning, med ett spelrum, vita väggar, heltäckningsmatta, en fristående TV och grått golv
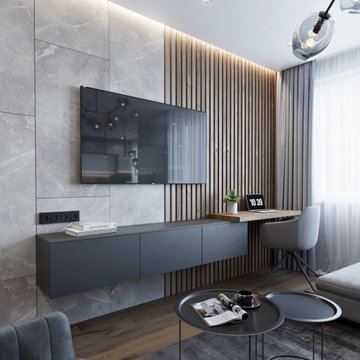
Exempel på ett mellanstort modernt allrum med öppen planlösning, med grå väggar, laminatgolv, en väggmonterad TV och brunt golv

Klassisk inredning av ett vardagsrum, med vita väggar, heltäckningsmatta, en standard öppen spis, en spiselkrans i trä, en väggmonterad TV och grått golv
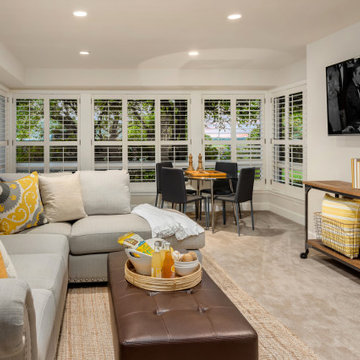
A finished basement perfect for hanging with the family or hosting a game night.
Klassisk inredning av ett mellanstort allrum med öppen planlösning, med ett spelrum, vita väggar, heltäckningsmatta, en väggmonterad TV och beiget golv
Klassisk inredning av ett mellanstort allrum med öppen planlösning, med ett spelrum, vita väggar, heltäckningsmatta, en väggmonterad TV och beiget golv

Foto på ett litet lantligt avskilt allrum, med beige väggar, heltäckningsmatta och beiget golv

Bright and cheerful basement rec room with beige sectional, game table, built-in storage, and aqua and red accents.
Photo by Stacy Zarin Goldberg Photography
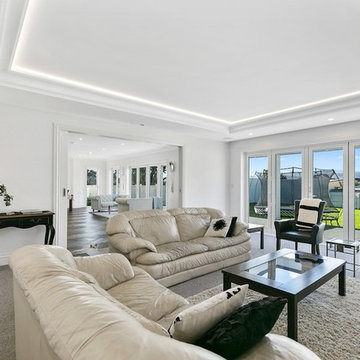
A large lounge provides a second living space to relax and unwind.
Idéer för ett stort klassiskt avskilt allrum, med vita väggar, heltäckningsmatta och grått golv
Idéer för ett stort klassiskt avskilt allrum, med vita väggar, heltäckningsmatta och grått golv
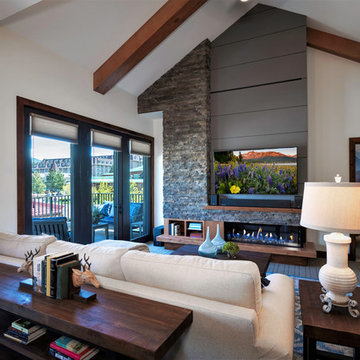
Photography by Brad Scott.
Inspiration för mellanstora rustika allrum med öppen planlösning, med beige väggar, heltäckningsmatta, en standard öppen spis, en spiselkrans i sten, en väggmonterad TV och grått golv
Inspiration för mellanstora rustika allrum med öppen planlösning, med beige väggar, heltäckningsmatta, en standard öppen spis, en spiselkrans i sten, en väggmonterad TV och grått golv
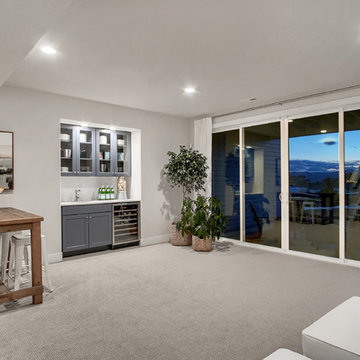
Home located on a walk-out home site with large sliding glass doors leading to the rear yard. Also featuring a walk up wet bar and wine fridge.
Inredning av ett lantligt mycket stort allrum med öppen planlösning, med en hemmabar, grå väggar, heltäckningsmatta, en väggmonterad TV och beiget golv
Inredning av ett lantligt mycket stort allrum med öppen planlösning, med en hemmabar, grå väggar, heltäckningsmatta, en väggmonterad TV och beiget golv
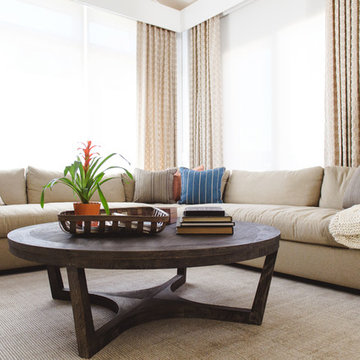
Inredning av ett klassiskt mellanstort vardagsrum, med ett finrum, vita väggar, heltäckningsmatta och beiget golv

This open floor plan family room for a family of four—two adults and two children was a dream to design. I wanted to create harmony and unity in the space bringing the outdoors in. My clients wanted a space that they could, lounge, watch TV, play board games and entertain guest in. They had two requests: one—comfortable and two—inviting. They are a family that loves sports and spending time with each other.
One of the challenges I tackled first was the 22 feet ceiling height and wall of windows. I decided to give this room a Contemporary Rustic Style. Using scale and proportion to identify the inadequacy between the height of the built-in and fireplace in comparison to the wall height was the next thing to tackle. Creating a focal point in the room created balance in the room. The addition of the reclaimed wood on the wall and furniture helped achieve harmony and unity between the elements in the room combined makes a balanced, harmonious complete space.
Bringing the outdoors in and using repetition of design elements like color throughout the room, texture in the accent pillows, rug, furniture and accessories and shape and form was how I achieved harmony. I gave my clients a space to entertain, lounge, and have fun in that reflected their lifestyle.
Photography by Haigwood Studios
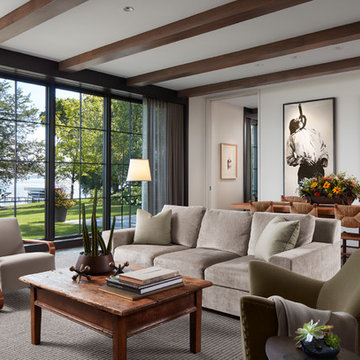
Steve Hall @ Hall+ Merrick Photography
Foto på ett vintage vardagsrum, med vita väggar, heltäckningsmatta och grått golv
Foto på ett vintage vardagsrum, med vita väggar, heltäckningsmatta och grått golv
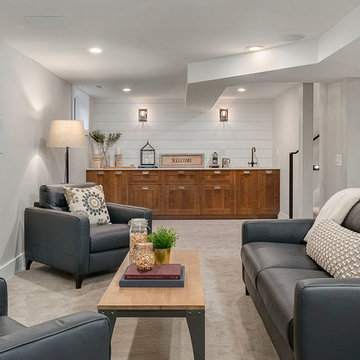
Family media room with wet-bar, wine storage and surround sound.
Exempel på ett mellanstort lantligt allrum med öppen planlösning, med en hemmabar, grå väggar, heltäckningsmatta, en väggmonterad TV och grått golv
Exempel på ett mellanstort lantligt allrum med öppen planlösning, med en hemmabar, grå väggar, heltäckningsmatta, en väggmonterad TV och grått golv
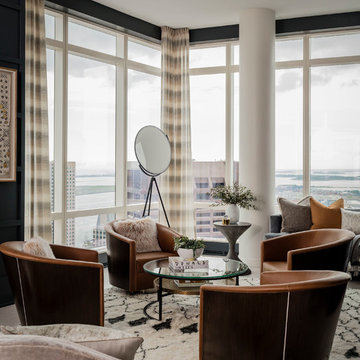
Featured in the Winter 2019 issue of Modern Luxury Interiors Boston!
Photo credit: Michael J. Lee
Exempel på ett klassiskt allrum med öppen planlösning, med blå väggar, heltäckningsmatta, en dold TV och beiget golv
Exempel på ett klassiskt allrum med öppen planlösning, med blå väggar, heltäckningsmatta, en dold TV och beiget golv
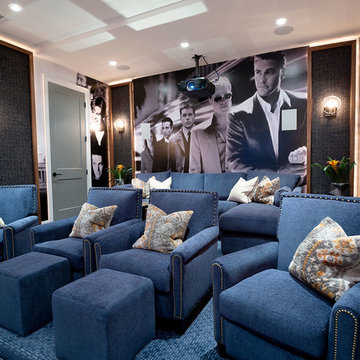
Movie Poster Murals.
Foto på ett stort vintage avskild hemmabio, med heltäckningsmatta och blått golv
Foto på ett stort vintage avskild hemmabio, med heltäckningsmatta och blått golv
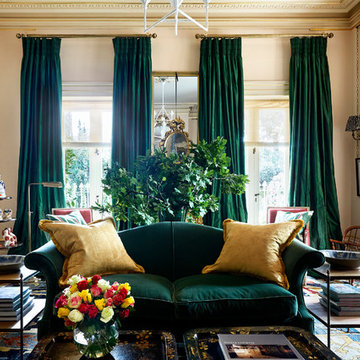
Christine Francis
Idéer för ett stort klassiskt separat vardagsrum, med ett finrum, beige väggar, heltäckningsmatta, en standard öppen spis, en spiselkrans i sten och flerfärgat golv
Idéer för ett stort klassiskt separat vardagsrum, med ett finrum, beige väggar, heltäckningsmatta, en standard öppen spis, en spiselkrans i sten och flerfärgat golv
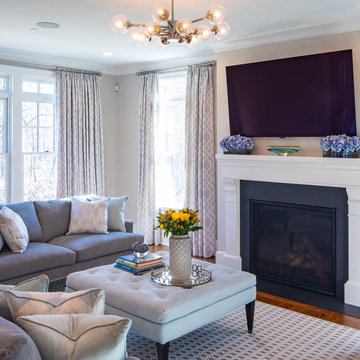
John Neitzel
Inredning av ett klassiskt stort allrum med öppen planlösning, med ett bibliotek, beige väggar, heltäckningsmatta, en standard öppen spis, en spiselkrans i sten, en väggmonterad TV och grått golv
Inredning av ett klassiskt stort allrum med öppen planlösning, med ett bibliotek, beige väggar, heltäckningsmatta, en standard öppen spis, en spiselkrans i sten, en väggmonterad TV och grått golv
83 228 foton på sällskapsrum, med laminatgolv och heltäckningsmatta
3



