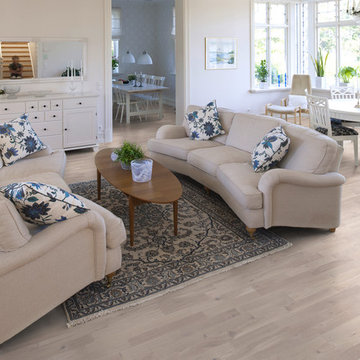2 928 foton på sällskapsrum, med laminatgolv
Sortera efter:
Budget
Sortera efter:Populärt i dag
1 - 20 av 2 928 foton
Artikel 1 av 3

This modern farmhouse living room features a custom shiplap fireplace by Stonegate Builders, with custom-painted cabinetry by Carver Junk Company. The large rug pattern is mirrored in the handcrafted coffee and end tables, made just for this space.

Modern inredning av ett mellanstort allrum med öppen planlösning, med ett bibliotek, vita väggar, laminatgolv, grått golv och en väggmonterad TV

Inspiration för mellanstora klassiska allrum, med grå väggar, laminatgolv och brunt golv

Industriell inredning av ett stort allrum med öppen planlösning, med svarta väggar, en väggmonterad TV, en bred öppen spis, en spiselkrans i metall och laminatgolv
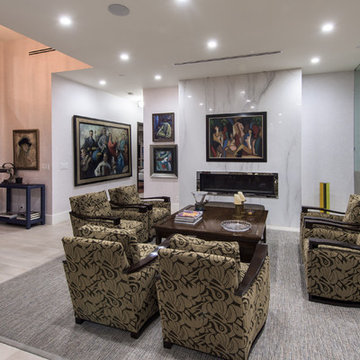
Exempel på ett mellanstort modernt allrum med öppen planlösning, med ett finrum, vita väggar, laminatgolv, en standard öppen spis, en spiselkrans i sten och vitt golv

Reeded Alcove Units, Canford Cliffs
- Steel reinforced, floating shelves
- LED spot downlights on remote control
- Oak veneer carcasses finished in clear lacquer
- Professional white spray finish
- Reeded shaker doors
- Custom TV panel to hide cabling
- Knurled brass knobs
- Socket access through cupboards
- Colour matched skirting
- 25mm Sprayed worktops

Exempel på ett mellanstort klassiskt separat vardagsrum, med ett bibliotek, gröna väggar, laminatgolv, en väggmonterad TV och beiget golv
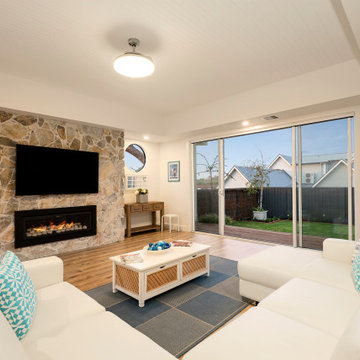
Beautifully styled open plan living at its finest. High panelled ceilings framed by bulkheads with built in lighting. Feature pebble surround for the gas fireplace. Minimal coastal styling with stacker doors leading to large outdoor decking.
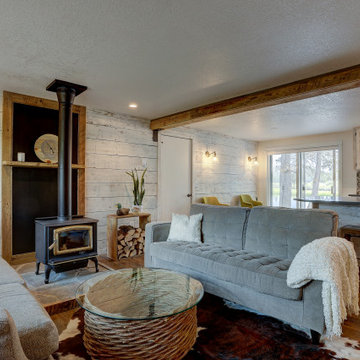
Beautiful Living Room with white washed ship lap barn wood walls. The wood stove fireplace has a stone hearth and painted black steel fire place surround, picture framed in rustic barn wood. A custom fire wood box stands beside. A custom made box beam is made to visually separate the living room and entry way spaces from the kitchen and dining room area. The box beam has large black painted, steel L-brackets holding it up. Pergo Laminate Floors decorated with a cowhide rug
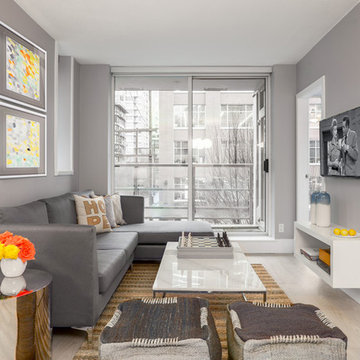
Colin Perry
Idéer för att renovera ett mellanstort funkis allrum med öppen planlösning, med grå väggar, en väggmonterad TV, ett finrum och laminatgolv
Idéer för att renovera ett mellanstort funkis allrum med öppen planlösning, med grå väggar, en väggmonterad TV, ett finrum och laminatgolv

Idéer för att renovera ett stort eklektiskt allrum med öppen planlösning, med beige väggar, laminatgolv, en inbyggd mediavägg och brunt golv

View of the living room, nook and kitchen. This is an open concept plan that will make it easy to entertain family & friends.
Inspiration för stora amerikanska allrum med öppen planlösning, med beige väggar, laminatgolv, en bred öppen spis, en väggmonterad TV och brunt golv
Inspiration för stora amerikanska allrum med öppen planlösning, med beige väggar, laminatgolv, en bred öppen spis, en väggmonterad TV och brunt golv
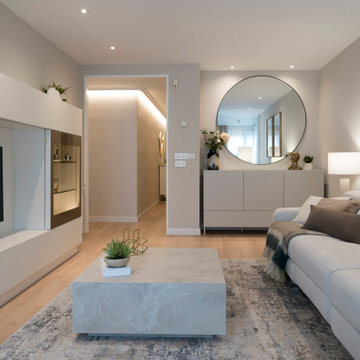
El salón se diseño como un espacio para usar. Eliminamos la zona de comedor, para tener multitud de espacio en el uso diario.
El planteamiento así fue con colores suaves, luminosos y delicados con un punto elegante de piezas únicas.
También eliminamos las puertas, dejando un paso de acceso mayor, y conectando con el pasillo para un concepto semiabierto que aportaba mayor amplitud.
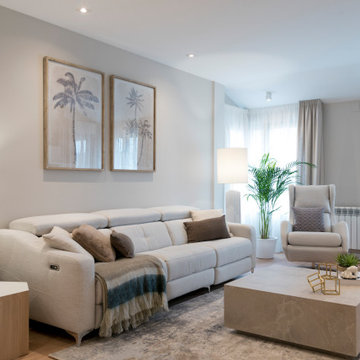
El salón se diseño como un espacio para usar. Eliminamos la zona de comedor, para tener multitud de espacio en el uso diario.
El planteamiento así fue con colores suaves, luminosos y delicados con un punto elegante de piezas únicas.
También eliminamos las puertas, dejando un paso de acceso mayor, y conectando con el pasillo para un concepto semiabierto que aportaba mayor amplitud.

This ranch was a complete renovation! We took it down to the studs and redesigned the space for this young family. We opened up the main floor to create a large kitchen with two islands and seating for a crowd and a dining nook that looks out on the beautiful front yard. We created two seating areas, one for TV viewing and one for relaxing in front of the bar area. We added a new mudroom with lots of closed storage cabinets, a pantry with a sliding barn door and a powder room for guests. We raised the ceilings by a foot and added beams for definition of the spaces. We gave the whole home a unified feel using lots of white and grey throughout with pops of orange to keep it fun.
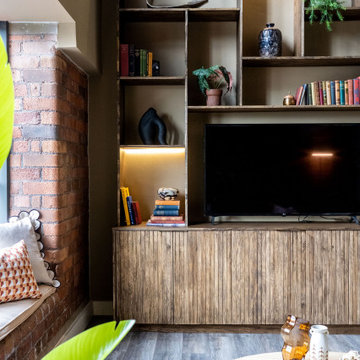
Inspiration för stora eklektiska allrum med öppen planlösning, med beige väggar, laminatgolv, en inbyggd mediavägg och brunt golv

Some consider a fireplace to be the heart of a home.
Regardless of whether you agree or not, it is a wonderful place for families to congregate. This great room features a 19 ft tall fireplace cladded with Ashland Tundra Brick by Eldorado Stone. The black bi-fold doors slide open to create a 12 ft opening to a large 425 sf deck that features a built-in outdoor kitchen and firepit. Valour Oak black core laminate, body colour is Benjamin Moor Gray Owl (2137-60), Trim Is White Dove (OC-17).
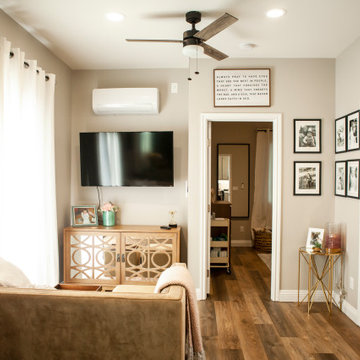
We cannot say enough about this immaculate guest home. You have heard of the tiny houses, well this can compete with those any day of the week. This guest home is 495 square feet of perfectly usable space. You walk in to the area directly between the great room and the kitchen. To the right is the living room, with exactly enough room for a TV, hutch, and a couch, to the left is the kitchen and dining area.
2 928 foton på sällskapsrum, med laminatgolv
1





