216 foton på sällskapsrum, med lila väggar och beiget golv
Sortera efter:
Budget
Sortera efter:Populärt i dag
121 - 140 av 216 foton
Artikel 1 av 3
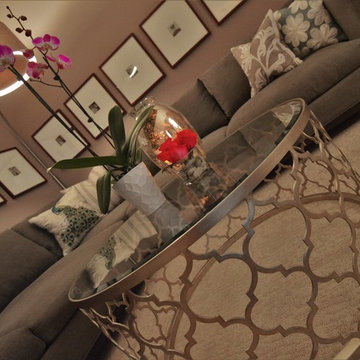
Inspiration för stora moderna allrum med öppen planlösning, med ett finrum, lila väggar, heltäckningsmatta och beiget golv
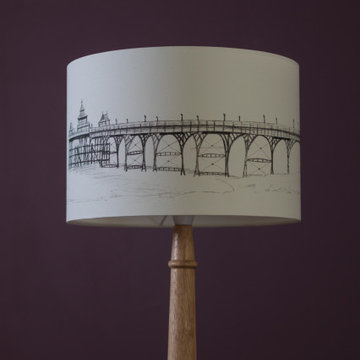
Inredning av ett klassiskt stort separat vardagsrum, med ett bibliotek, lila väggar, ljust trägolv, en standard öppen spis, en spiselkrans i sten, en fristående TV och beiget golv
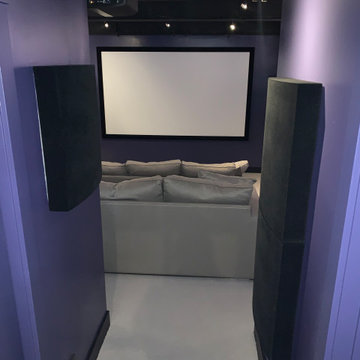
This is a 8K 130 inch Dolby Atmos Theater with Stadium Seating and world class Sound and Video
Foto på ett mellanstort funkis avskild hemmabio, med lila väggar, heltäckningsmatta, projektorduk och beiget golv
Foto på ett mellanstort funkis avskild hemmabio, med lila väggar, heltäckningsmatta, projektorduk och beiget golv
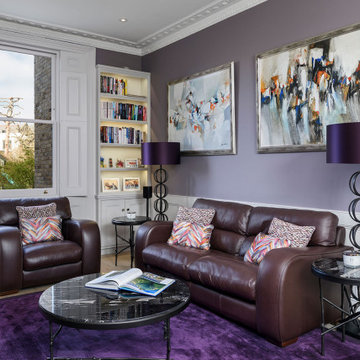
Renovation of a stunning double fronted Georgian property c 1860s. New floors, windows with upgrades of underfloor heating and smart homes controls. Refreshing traditional characteristics with stunning new interior throughout.
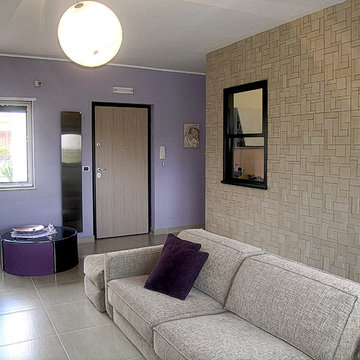
Salotto aperto sull'ingresso. Lo spazio è dinamico, collegato direttamente alla zona notte e alla cucina.
La cucina è chiusa, ma collegata dalla piccola finestra a ghigliottina.
La parete di fondo in pietra contiene una nicchia nella quale è stata ricavata la vetrina su progetto.
La parete lilla fa da quinta scenica, creando un'atmosfera rilassante.
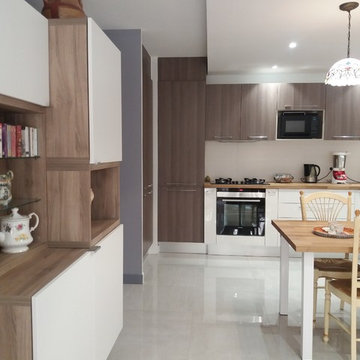
Vaisselier créant le lien entre le salon et la cuisine.
Décroché de plafond pour palier au manque d'éclairage ainsi que pour créer un effet de longueur sur l'ensemble du séjour.
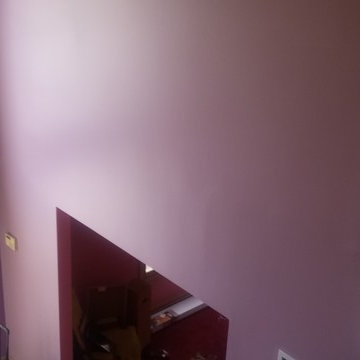
G.Fields Jr.
Idéer för ett stort eklektiskt allrum, med lila väggar, mellanmörkt trägolv, en öppen hörnspis, en spiselkrans i tegelsten, en väggmonterad TV och beiget golv
Idéer för ett stort eklektiskt allrum, med lila väggar, mellanmörkt trägolv, en öppen hörnspis, en spiselkrans i tegelsten, en väggmonterad TV och beiget golv
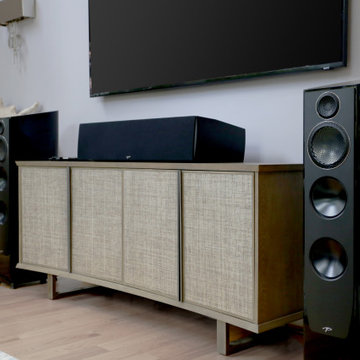
This gallery room design elegantly combines cool color tones with a sleek modern look. The wavy area rug anchors the room with subtle visual textures reminiscent of water. The art in the space makes the room feel much like a museum, while the furniture and accessories will bring in warmth into the room.
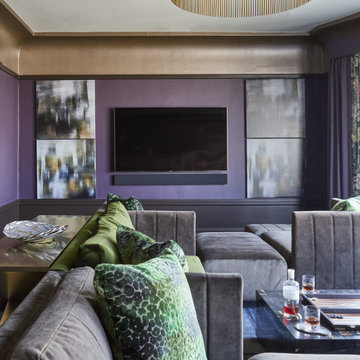
Transfer from Chicago to San Francisco. We did his home in Chicago. Which incidentally appeared on the cover of Chicago Home Interiors. The client is a google executive transplanted. The home is roughly 1500 sq. ft and sits right in the middle of the Castro District. Art deco and arts and craft detailing. The client opted to go with color, and they drove the color scheme. The living room was awkward with only one plain wall. It needed to accommodate entertaining, audio and video use, and be a workspace. Additionally, the client wanted the room to transition easily weather it was just him and his partner or many guests. We opted to do central furniture arrangements. Therefore, we took advantage of the fireplace, large window focal point and added a media wall as a third focal point. Dining is a large square table with two large buffets. The unique feature is a ceiling mural. The color scheme is moody browns greens and purples.
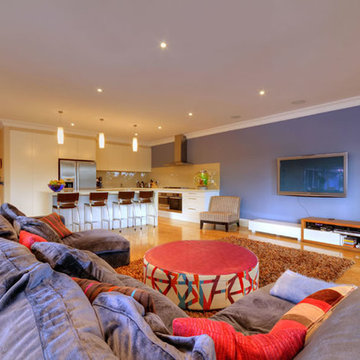
Idéer för ett mellanstort modernt allrum med öppen planlösning, med lila väggar, kalkstensgolv, en väggmonterad TV och beiget golv
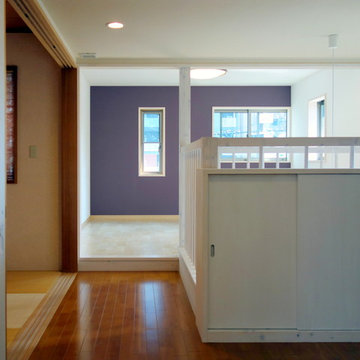
2×4メーカーハウスのリフォーム。手前の吹抜けを囲む戸棚と手摺部分、その奥のファミリールームがリフォームした部分。ファミリールームは、もともとあった壁を撤去し、一部バルコニーだった部分を室内化した。
Foto på ett mellanstort allrum, med lila väggar, plywoodgolv och beiget golv
Foto på ett mellanstort allrum, med lila väggar, plywoodgolv och beiget golv
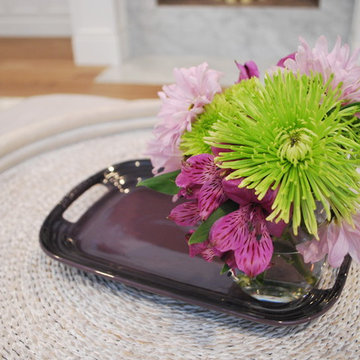
Idéer för ett stort klassiskt allrum med öppen planlösning, med lila väggar, mellanmörkt trägolv, en standard öppen spis, en spiselkrans i sten, en väggmonterad TV och beiget golv
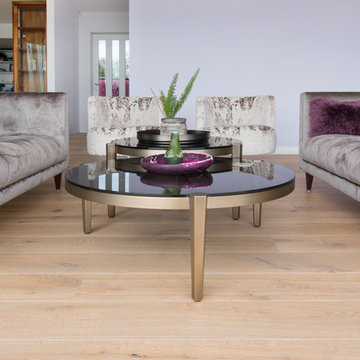
This quirky home, surrounded by stunning bush views brings nature indoors with Manor Classique timber flooring. The home features pops of colour and smooth transitions as the French Oak moves throughout the different areas of the house.
Range: Manor Classique (19mm Engineered French Oak Flooring)
Colour: La Grange
Dimensions: 220mm W x 15mm H x 2.2m L
Grade: Feature
Texture: Lightly Brushed & Handscraped
Warranty: 25 Years Residential | 5 Years Commercial
Photography: Forté
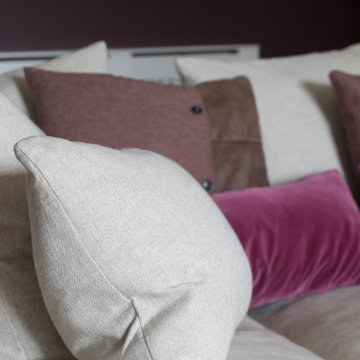
Klassisk inredning av ett stort separat vardagsrum, med ett bibliotek, lila väggar, ljust trägolv, en standard öppen spis, en spiselkrans i sten, en fristående TV och beiget golv
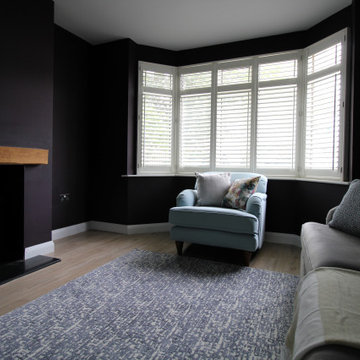
Another service we offer is our colour consultation, this involves visiting you in your home to discuss your design preferences so that we can assist you in selecting beautiful paint colours and/or wallpaper that will tie all your existing furnishings together. This is an affordable way of making each room look fabulous while keeping your current furniture and fixtures. Often our clients chose to use our full interior design service for rooms they feel need a full revamp, and opt for our colour consultation service for the remaining rooms so the entire home has that all-important cohesive finished look and feel.
We have created a cosy, cohesive, joyful family home here, with the builders building a fantastic new kitchen diner and a loft conversion, plus some remodelling in the original part of the home. The kitchen is a wonderfully light open space featuring a modern shaker kitchen in pale grey and dark blue, with marble worktops. The lounge is a great place to snuggle up in, with dark aubergine walls, big squishy sofa and 1.5 size armchair. There is also a large through space that joins these two spaces that has been transformed into a study space with a beautiful bespoke desk and built-in storage where the children can play, practise their musical instruments and do homework with mum and dad. The bedrooms and bathrooms all flow beautifully from one to the other, all connected by hall, stairs and landing that have a contemporary feel.
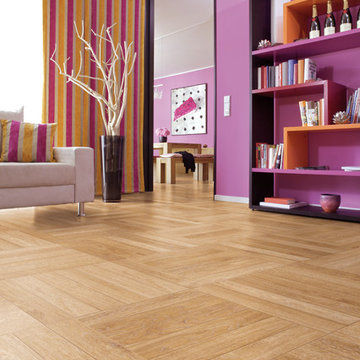
Hochaktuell ist ein Bodenbelag im Leiterboden Muster. PROJECT FLOORS bietet Ihnen 12 Dekore von kleinen Planken, die sich auch im sogenannten Leiterboden oder Holzblock Muster verlegen lassen. Dabei ist die authentische Holznachbildung unseres Designbodens kaum vom Vorbild zu unterscheiden. Ihr Traum ist ein Fischgrät Muster im Badezimmer? Mit unserem Designboden kein Problem.
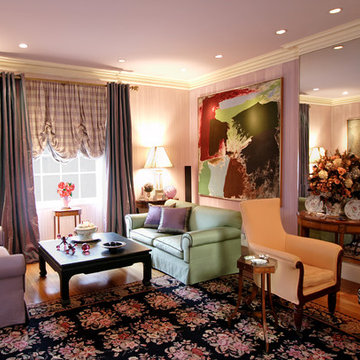
Warm living room with lots of eye candy. Great place for entertaining.
Vandamm Interiors by Victoria Vandamm
Bild på ett stort vintage separat vardagsrum, med lila väggar, mellanmörkt trägolv, en standard öppen spis, en spiselkrans i trä och beiget golv
Bild på ett stort vintage separat vardagsrum, med lila väggar, mellanmörkt trägolv, en standard öppen spis, en spiselkrans i trä och beiget golv
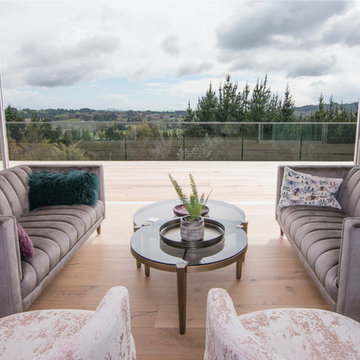
This quirky home, surrounded by stunning bush views brings nature indoors with Manor Classique timber flooring. The home features pops of colour and smooth transitions as the French Oak moves throughout the different areas of the house.
Range: Manor Classique (19mm Engineered French Oak Flooring)
Colour: La Grange
Dimensions: 220mm W x 15mm H x 2.2m L
Grade: Feature
Texture: Lightly Brushed & Handscraped
Warranty: 25 Years Residential | 5 Years Commercial
Photography: Forté
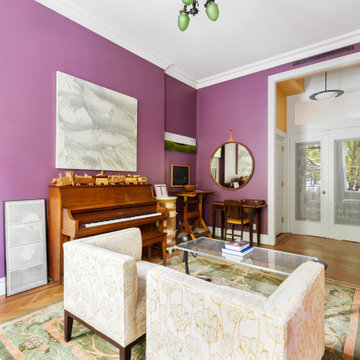
Cosmetic renovation of a brownstone on Manhattan's Upper West Side.
Exempel på ett stort klassiskt separat vardagsrum, med ett finrum, lila väggar, ljust trägolv och beiget golv
Exempel på ett stort klassiskt separat vardagsrum, med ett finrum, lila väggar, ljust trägolv och beiget golv
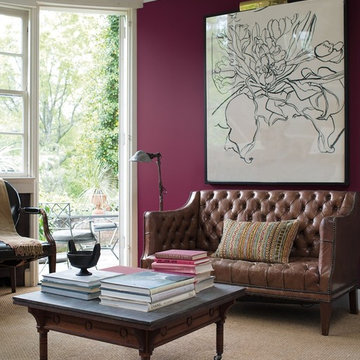
Inredning av ett klassiskt mellanstort avskilt allrum, med lila väggar, heltäckningsmatta och beiget golv
216 foton på sällskapsrum, med lila väggar och beiget golv
7



