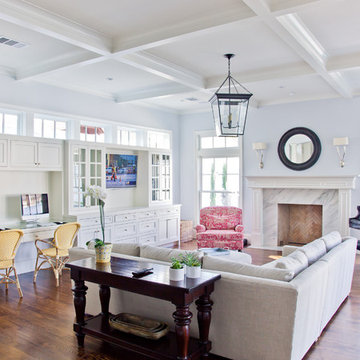577 foton på sällskapsrum, med lila väggar
Sortera efter:
Budget
Sortera efter:Populärt i dag
61 - 80 av 577 foton
Artikel 1 av 3
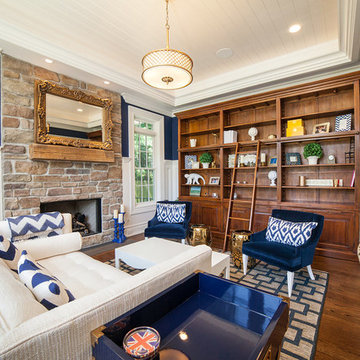
Inspiration för ett mellanstort vintage separat vardagsrum, med lila väggar, mörkt trägolv, en standard öppen spis, en spiselkrans i sten och en väggmonterad TV
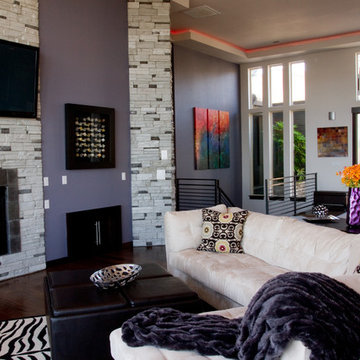
For more of this Washougal, WA home Designed by Judy Cusack - Transitional Designs, LLC please follow link to drop box- - If any further questions please contact Judy Cusack at judy@judycusackdesign.com ~ 425-221-0443
Jesse Prentice ~ jesse@abeautifuldominion.com
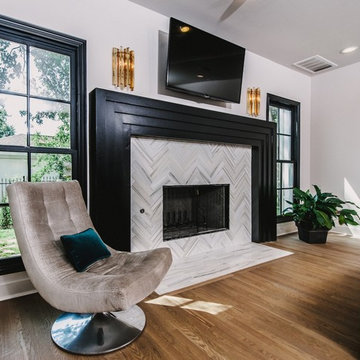
Foto på ett mellanstort funkis allrum med öppen planlösning, med lila väggar, ljust trägolv, en standard öppen spis, en spiselkrans i trä och en väggmonterad TV
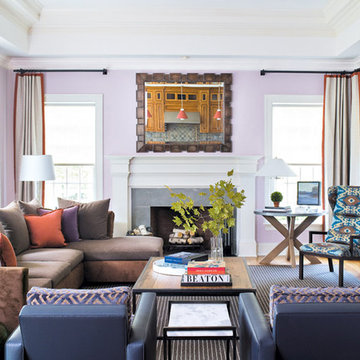
This modern den is alive with color and patterns. The earth tones mixed with bright patterns blend effortlessly.
Inredning av ett klassiskt mellanstort allrum med öppen planlösning, med lila väggar, heltäckningsmatta, en standard öppen spis, en spiselkrans i sten och en väggmonterad TV
Inredning av ett klassiskt mellanstort allrum med öppen planlösning, med lila väggar, heltäckningsmatta, en standard öppen spis, en spiselkrans i sten och en väggmonterad TV
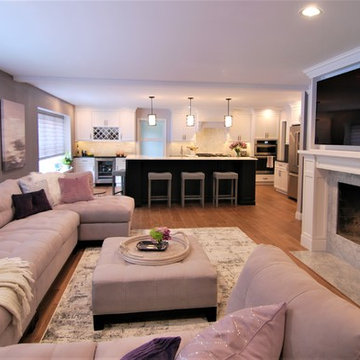
Inredning av ett klassiskt stort allrum med öppen planlösning, med lila väggar, mellanmörkt trägolv, en standard öppen spis, en spiselkrans i sten, en väggmonterad TV och beiget golv
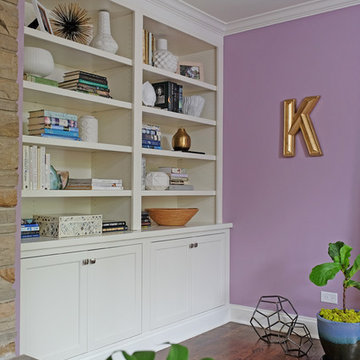
Free ebook, Creating the Ideal Kitchen. DOWNLOAD NOW
The Klimala’s and their three kids are no strangers to moving, this being their fifth house in the same town over the 20-year period they have lived there. “It must be the 7-year itch, because every seven years, we seem to find ourselves antsy for a new project or a new environment. I think part of it is being a designer, I see my own taste evolve and I want my environment to reflect that. Having easy access to wonderful tradesmen and a knowledge of the process makes it that much easier”.
This time, Klimala’s fell in love with a somewhat unlikely candidate. The 1950’s ranch turned cape cod was a bit of a mutt, but it’s location 5 minutes from their design studio and backing up to the high school where their kids can roll out of bed and walk to school, coupled with the charm of its location on a private road and lush landscaping made it an appealing choice for them.
“The bones of the house were really charming. It was typical 1,500 square foot ranch that at some point someone added a second floor to. Its sloped roofline and dormered bedrooms gave it some charm.” With the help of architect Maureen McHugh, Klimala’s gutted and reworked the layout to make the house work for them. An open concept kitchen and dining room allows for more frequent casual family dinners and dinner parties that linger. A dingy 3-season room off the back of the original house was insulated, given a vaulted ceiling with skylights and now opens up to the kitchen. This room now houses an 8’ raw edge white oak dining table and functions as an informal dining room. “One of the challenges with these mid-century homes is the 8’ ceilings. I had to have at least one room that had a higher ceiling so that’s how we did it” states Klimala.
The kitchen features a 10’ island which houses a 5’0” Galley Sink. The Galley features two faucets, and double tiered rail system to which accessories such as cutting boards and stainless steel bowls can be added for ease of cooking. Across from the large sink is an induction cooktop. “My two teen daughters and I enjoy cooking, and the Galley and induction cooktop make it so easy.” A wall of tall cabinets features a full size refrigerator, freezer, double oven and built in coffeemaker. The area on the opposite end of the kitchen features a pantry with mirrored glass doors and a beverage center below.
The rest of the first floor features an entry way, a living room with views to the front yard’s lush landscaping, a family room where the family hangs out to watch TV, a back entry from the garage with a laundry room and mudroom area, one of the home’s four bedrooms and a full bath. There is a double sided fireplace between the family room and living room. The home features pops of color from the living room’s peach grass cloth to purple painted wall in the family room. “I’m definitely a traditionalist at heart but because of the home’s Midcentury roots, I wanted to incorporate some of those elements into the furniture, lighting and accessories which also ended up being really fun. We are not formal people so I wanted a house that my kids would enjoy, have their friends over and feel comfortable.”
The second floor houses the master bedroom suite, two of the kids’ bedrooms and a back room nicknamed “the library” because it has turned into a quiet get away area where the girls can study or take a break from the rest of the family. The area was originally unfinished attic, and because the home was short on closet space, this Jack and Jill area off the girls’ bedrooms houses two large walk-in closets and a small sitting area with a makeup vanity. “The girls really wanted to keep the exposed brick of the fireplace that runs up the through the space, so that’s what we did, and I think they feel like they are in their own little loft space in the city when they are up there” says Klimala.
Designed by: Susan Klimala, CKD, CBD
Photography by: Carlos Vergara
For more information on kitchen and bath design ideas go to: www.kitchenstudio-ge.com
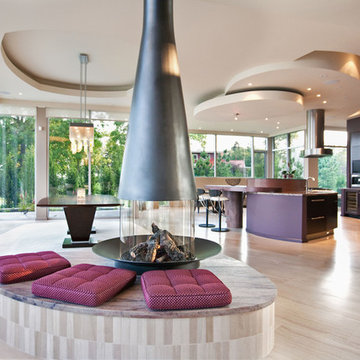
Exempel på ett modernt allrum med öppen planlösning, med lila väggar, en dubbelsidig öppen spis och ljust trägolv
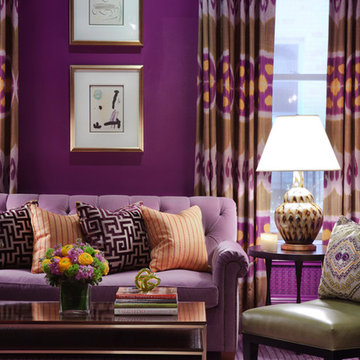
Interior Design by Amanda Nisbet
Photography by Space and Line (Spaceandline.com)
Idéer för mellanstora eklektiska separata vardagsrum, med ett finrum, lila väggar, mörkt trägolv, en öppen hörnspis, en spiselkrans i sten och en inbyggd mediavägg
Idéer för mellanstora eklektiska separata vardagsrum, med ett finrum, lila väggar, mörkt trägolv, en öppen hörnspis, en spiselkrans i sten och en inbyggd mediavägg
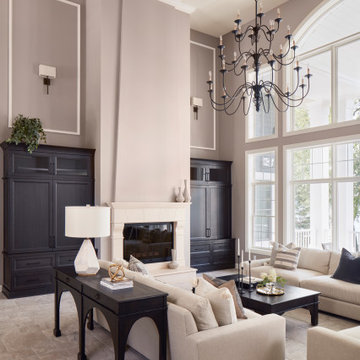
Photo Credit - David Bader
Inspiration för mellanstora klassiska allrum med öppen planlösning, med ett finrum, lila väggar, heltäckningsmatta, en standard öppen spis, en spiselkrans i sten och beiget golv
Inspiration för mellanstora klassiska allrum med öppen planlösning, med ett finrum, lila väggar, heltäckningsmatta, en standard öppen spis, en spiselkrans i sten och beiget golv
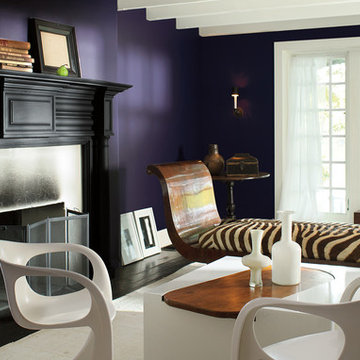
Inspiration för mellanstora moderna allrum med öppen planlösning, med ett finrum, lila väggar, mörkt trägolv, en standard öppen spis, en spiselkrans i sten och brunt golv
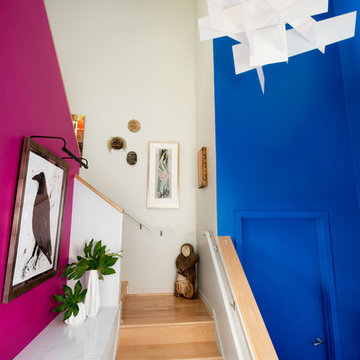
This remodel incorporated the client’s love of artwork and color into a cohesive design with elegant, custom details that will stand the test of time. The space was closed in, dark and dated. The walls at the island were the first thing you saw when entering the condo. So we removed the walls which really opened it up to a welcoming space. Storage was an issue too so we borrowed space from the main floor bedroom closet and created a ‘butler’s pantry’.
The client’s flair for the contemporary, original art, and love of bright colors is apparent in the materials, finishes and paint colors. Jewelry-like artisan pulls are repeated throughout the kitchen to pull it together. The Butler’s pantry provided extra storage for kitchen items and adds a little glam. The drawers are wrapped in leather with a Shagreen pattern (Asian sting ray). A creative mix of custom cabinetry materials includes gray washed white oak to complimented the new flooring and ground the mix of materials on the island, along with white gloss uppers and matte bright blue tall cabinets.
With the exception of the artisan pulls used on the integrated dishwasher drawers and blue cabinets, push and touch latches were used to keep it as clean looking as possible.
Kitchen details include a chef style sink, quartz counters, motorized assist for heavy drawers and various cabinetry organizers.
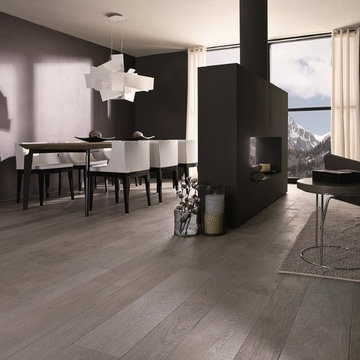
Oxford Acero - Available at Ceramo Tiles
The Oxford range reflects all the romanticism of oak flooring, combining the warmth of fine wood with the durability of porcelain tiles. Available in widths of 143x900 and 220x900 which add character and personality when laid together. Available in a wide range of colours.
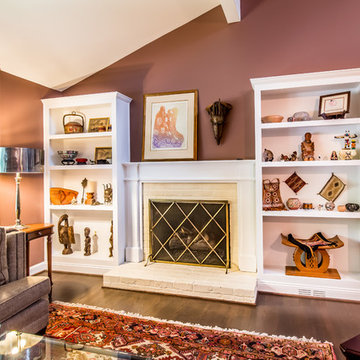
Custom built-ins and mantle/surround bring beauty and interest to the home's formal living room.
Photo: Renee Alexander
Inspiration för stora klassiska loftrum, med ett finrum, lila väggar, mörkt trägolv, en standard öppen spis och en väggmonterad TV
Inspiration för stora klassiska loftrum, med ett finrum, lila väggar, mörkt trägolv, en standard öppen spis och en väggmonterad TV
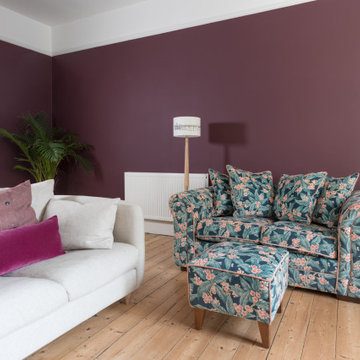
Foto på ett stort vintage separat vardagsrum, med ett bibliotek, lila väggar, ljust trägolv, en standard öppen spis, en spiselkrans i sten, en fristående TV och beiget golv
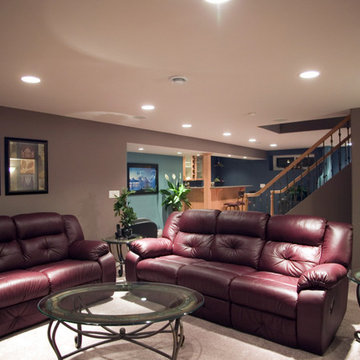
Maroon leather couches add warm feel to room.
Inspiration för mellanstora medelhavsstil allrum med öppen planlösning, med lila väggar, heltäckningsmatta, en standard öppen spis, en spiselkrans i trä och en inbyggd mediavägg
Inspiration för mellanstora medelhavsstil allrum med öppen planlösning, med lila väggar, heltäckningsmatta, en standard öppen spis, en spiselkrans i trä och en inbyggd mediavägg
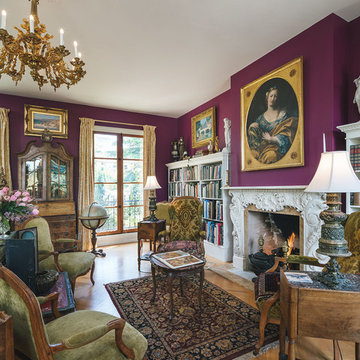
Upper landing light fixture - Brussels, circa 1920s
Chandelier - Sweden, 19th century
Herring bone flooring installed by Polish craftsman
4 piece mantle - Italian cararra marble, 19th century
Window rails - Hungary, 19th century
Stair landing chandelier - Louis XIV style, 19th century
Photo by KuDa Photography
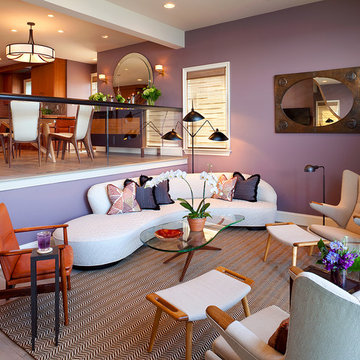
Idéer för ett mellanstort modernt vardagsrum, med lila väggar, klinkergolv i porslin, en standard öppen spis och en spiselkrans i sten
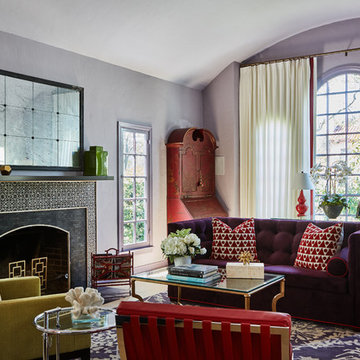
This room was built around the red secretary which belonged to owner's grandmother and is loved by the owner. It takes a prominent position. The neutral drapery calms the room and provides privacy from the street. The beautiful arches still show through the drapes.
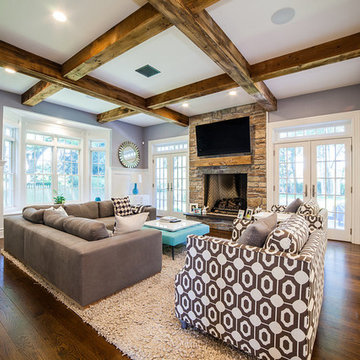
Idéer för mellanstora vintage separata vardagsrum, med lila väggar, mörkt trägolv, en standard öppen spis, en spiselkrans i sten och en väggmonterad TV
577 foton på sällskapsrum, med lila väggar
4




