4 666 foton på sällskapsrum, med ljust trägolv och en spiselkrans i trä
Sortera efter:
Budget
Sortera efter:Populärt i dag
181 - 200 av 4 666 foton
Artikel 1 av 3
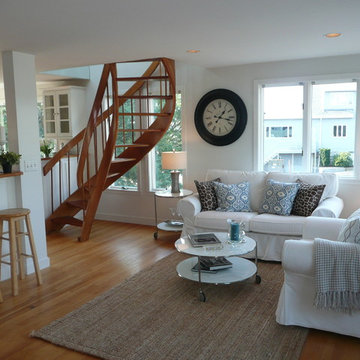
Staging & Photos by: Betsy Konaxis, BK Classic Collections Home Stagers
Inspiration för små maritima allrum med öppen planlösning, med vita väggar, ljust trägolv, en standard öppen spis, en spiselkrans i trä, ett finrum och brunt golv
Inspiration för små maritima allrum med öppen planlösning, med vita väggar, ljust trägolv, en standard öppen spis, en spiselkrans i trä, ett finrum och brunt golv

Inredning av ett modernt mellanstort allrum, med en spiselkrans i trä, flerfärgade väggar, ljust trägolv, en väggmonterad TV och brunt golv
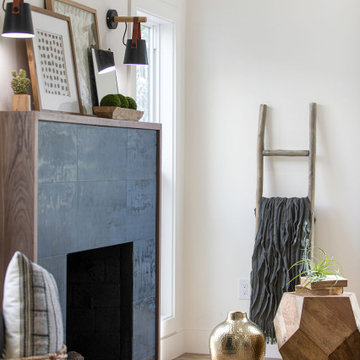
Down-to-studs renovation that included floor plan modifications, kitchen renovation, bathroom renovations, creation of a primary bed/bath suite, fireplace cosmetic improvements, lighting/flooring/paint throughout. Exterior improvements included cedar siding, paint, landscaping, handrail.
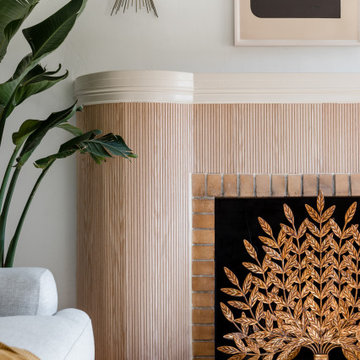
This gold iron fireplace statement piece was a total random find at our local flea market. Look how perfectly it looks in this space. This fireplace also got a makeover with these bamboo like wood panels.
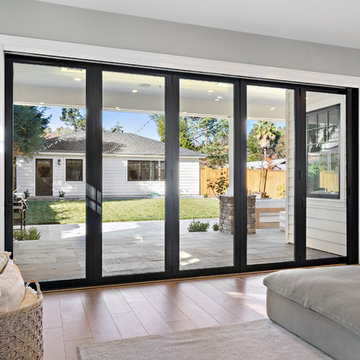
A modern farmhouse style home enjoys an extended living space created by AG Millworks Bi-Fold Patio Doors.
Photo by Danny Chung
Inspiration för ett mycket stort lantligt allrum med öppen planlösning, med grå väggar, ljust trägolv, en spiselkrans i trä och en väggmonterad TV
Inspiration för ett mycket stort lantligt allrum med öppen planlösning, med grå väggar, ljust trägolv, en spiselkrans i trä och en väggmonterad TV
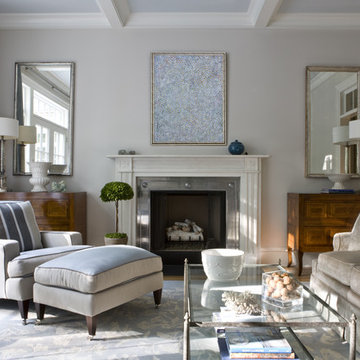
Angie Seckinger
Bild på ett mellanstort maritimt separat vardagsrum, med grå väggar, ljust trägolv, en standard öppen spis och en spiselkrans i trä
Bild på ett mellanstort maritimt separat vardagsrum, med grå väggar, ljust trägolv, en standard öppen spis och en spiselkrans i trä

Mathew and his team at Cummings Architects have a knack for being able to see the perfect vision for a property. They specialize in identifying a building’s missing elements and crafting designs that simultaneously encompass the large scale, master plan and the myriad details that make a home special. For this Winchester home, the vision included a variety of complementary projects that all came together into a single architectural composition.
Starting with the exterior, the single-lane driveway was extended and a new carriage garage that was designed to blend with the overall context of the existing home. In addition to covered parking, this building also provides valuable new storage areas accessible via large, double doors that lead into a connected work area.
For the interior of the house, new moldings on bay windows, window seats, and two paneled fireplaces with mantles dress up previously nondescript rooms. The family room was extended to the rear of the house and opened up with the addition of generously sized, wall-to-wall windows that served to brighten the space and blur the boundary between interior and exterior.
The family room, with its intimate sitting area, cozy fireplace, and charming breakfast table (the best spot to enjoy a sunlit start to the day) has become one of the family’s favorite rooms, offering comfort and light throughout the day. In the kitchen, the layout was simplified and changes were made to allow more light into the rear of the home via a connected deck with elongated steps that lead to the yard and a blue-stone patio that’s perfect for entertaining smaller, more intimate groups.
From driveway to family room and back out into the yard, each detail in this beautiful design complements all the other concepts and details so that the entire plan comes together into a unified vision for a spectacular home.
Photos By: Eric Roth
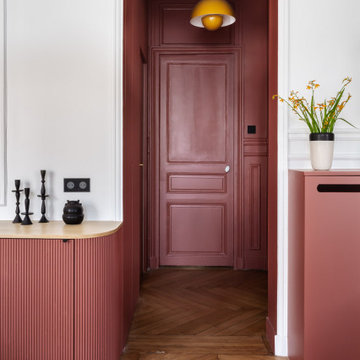
Foto på ett mellanstort funkis allrum med öppen planlösning, med ljust trägolv, ett bibliotek, gröna väggar, en öppen hörnspis, en spiselkrans i trä och en inbyggd mediavägg
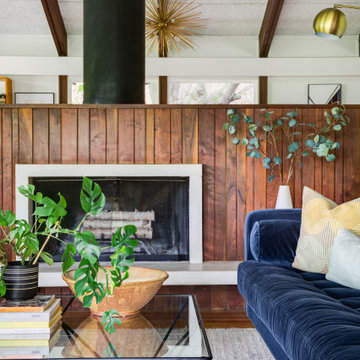
Original fireplace with suspended concrete hearth
Idéer för att renovera ett stort 60 tals allrum med öppen planlösning, med vita väggar, ljust trägolv, en standard öppen spis, en spiselkrans i trä och brunt golv
Idéer för att renovera ett stort 60 tals allrum med öppen planlösning, med vita väggar, ljust trägolv, en standard öppen spis, en spiselkrans i trä och brunt golv
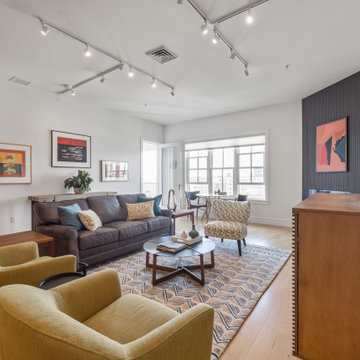
The entire condo's main living spaces were originally painted a mustard yellow- I like the color in furniture or accents, but not on my walls. Crisp 'Decorators White' completely changed the feel of the open spaces, allowing the amazing artwork or decor pieces stand out. There had not been any ceiling lighting and the easiest and least intrusive way to add some was through modern track lighting with lighting that could be directed to various focal pieces of art.
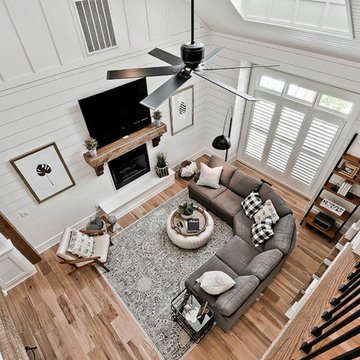
Bild på ett stort amerikanskt allrum med öppen planlösning, med vita väggar, ljust trägolv, en standard öppen spis, en spiselkrans i trä och en väggmonterad TV
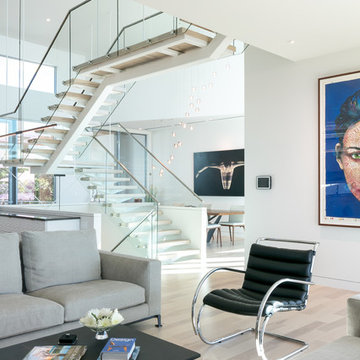
Built by NWC Construciton
Ryan Gamma Photography
Idéer för ett mellanstort modernt allrum med öppen planlösning, med vita väggar, ljust trägolv, en standard öppen spis, en spiselkrans i trä, en inbyggd mediavägg och flerfärgat golv
Idéer för ett mellanstort modernt allrum med öppen planlösning, med vita väggar, ljust trägolv, en standard öppen spis, en spiselkrans i trä, en inbyggd mediavägg och flerfärgat golv
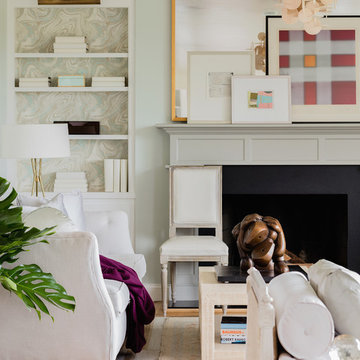
Mix of traditional and modern. Contemporary art collection. Marble-papered bookcases. Gloss ceiling.
Photo by Michael J. Lee
Foto på ett funkis vardagsrum, med blå väggar, ljust trägolv, en standard öppen spis och en spiselkrans i trä
Foto på ett funkis vardagsrum, med blå väggar, ljust trägolv, en standard öppen spis och en spiselkrans i trä
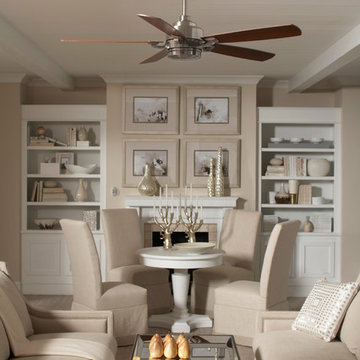
Idéer för att renovera ett mellanstort vintage separat vardagsrum, med bruna väggar, ljust trägolv, ett finrum, en standard öppen spis och en spiselkrans i trä

le canapé est légèrement décollé du mur pour laisser les portes coulissantes circuler derrière.
Exempel på ett litet modernt allrum med öppen planlösning, med röda väggar, ljust trägolv, en standard öppen spis, en spiselkrans i trä, en dold TV och beiget golv
Exempel på ett litet modernt allrum med öppen planlösning, med röda väggar, ljust trägolv, en standard öppen spis, en spiselkrans i trä, en dold TV och beiget golv
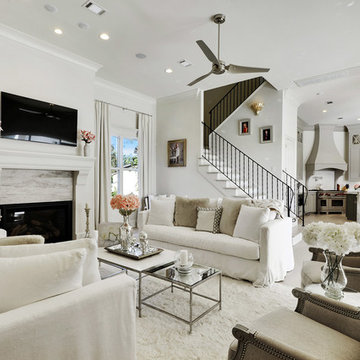
Inspiration för ett mellanstort vintage allrum med öppen planlösning, med grå väggar, ljust trägolv, en standard öppen spis, en spiselkrans i trä, en väggmonterad TV och grått golv
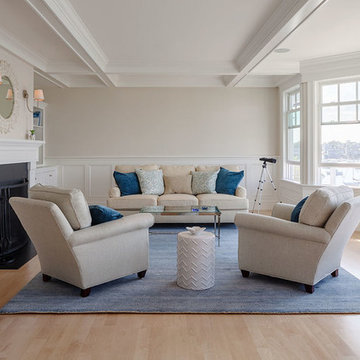
Jane Messinger
Bild på ett mellanstort vintage allrum med öppen planlösning, med en standard öppen spis, en spiselkrans i trä, beige väggar, ljust trägolv och beiget golv
Bild på ett mellanstort vintage allrum med öppen planlösning, med en standard öppen spis, en spiselkrans i trä, beige väggar, ljust trägolv och beiget golv

Living Room with coffered ceiling and wood flooring. Large windows for natural light
Klassisk inredning av ett stort allrum med öppen planlösning, med ett bibliotek, grå väggar, ljust trägolv, en standard öppen spis, en spiselkrans i trä och beiget golv
Klassisk inredning av ett stort allrum med öppen planlösning, med ett bibliotek, grå väggar, ljust trägolv, en standard öppen spis, en spiselkrans i trä och beiget golv
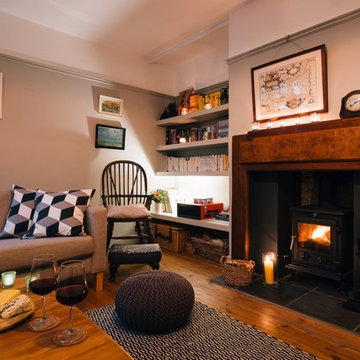
Rustik inredning av ett mellanstort separat vardagsrum, med ett bibliotek, beige väggar, ljust trägolv, en öppen vedspis och en spiselkrans i trä
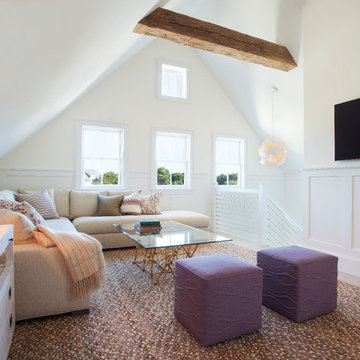
Modern inredning av ett mellanstort loftrum, med ett finrum, vita väggar, ljust trägolv, en standard öppen spis, en spiselkrans i trä och en väggmonterad TV
4 666 foton på sällskapsrum, med ljust trägolv och en spiselkrans i trä
10



