143 722 foton på sällskapsrum, med ljust trägolv och tatamigolv
Sortera efter:
Budget
Sortera efter:Populärt i dag
161 - 180 av 143 722 foton
Artikel 1 av 3

Bild på ett stort vintage separat vardagsrum, med ett finrum, blå väggar, ljust trägolv, en standard öppen spis och en spiselkrans i trä
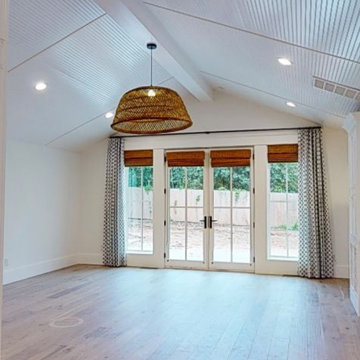
Family Room - Beadboard Ceiling
Bild på ett stort vintage avskilt allrum, med vita väggar, ljust trägolv och en inbyggd mediavägg
Bild på ett stort vintage avskilt allrum, med vita väggar, ljust trägolv och en inbyggd mediavägg
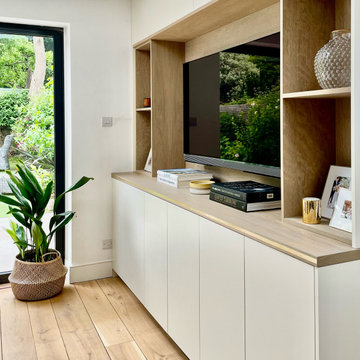
Beautiful storage solutions for a growing family. Toys of all shapes and sizes, fitness equipment, AV equipment and general clutter are all tucked away behind a luxurious piece of bespoke joinery. Record breaking turnaround time so that clients could come home from holiday to find a delightful surprise.
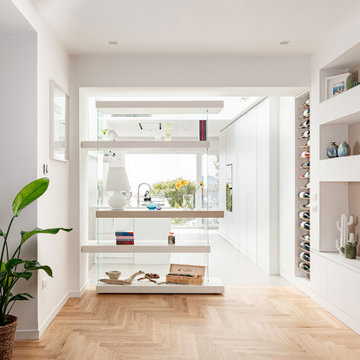
Open space luminoso
Idéer för funkis loftrum, med ett bibliotek, vita väggar, ljust trägolv, en standard öppen spis och en spiselkrans i sten
Idéer för funkis loftrum, med ett bibliotek, vita väggar, ljust trägolv, en standard öppen spis och en spiselkrans i sten

In the great room, special attention was paid to the ceiling detail, where square box beams “picture frame” painted wooden planks, creating interest and subtle contrast. A custom built-in flanks the right side of the fireplace and includes a television cabinet as well as wood storage.
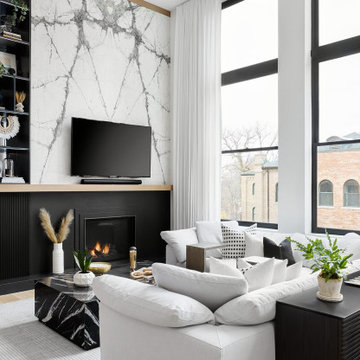
The focal point of the living room is the dramatic fireplace wall. We chose a book-matched stone to go behind the tv and a satin black porcelain to wrap the fireplace beneath the mantle. We carried the black across the bottom with 4-foot wide fluted wood cabinets.
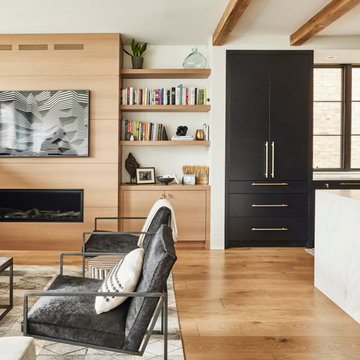
This Lincoln Park renovation features custom built-ins to maximize storage and function while offering a clean contemporary aesthetic. Here, the contrast between stained wood and painted black cabinets offers both drama and warmth while defining the connected family room and kitchen spaces.
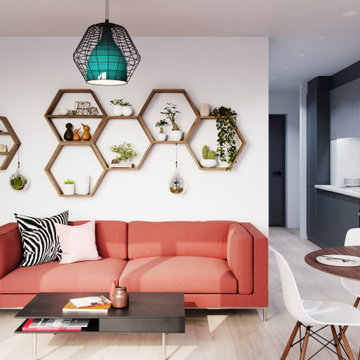
Foto på ett litet funkis allrum med öppen planlösning, med vita väggar, ljust trägolv och beiget golv
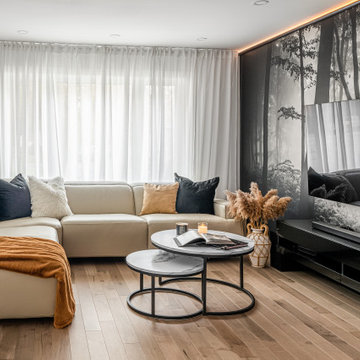
The project was named after wallpapers look in the living room
Modern inredning av ett mellanstort allrum med öppen planlösning, med ett finrum, svarta väggar, ljust trägolv, en öppen hörnspis, en spiselkrans i sten, en väggmonterad TV och beiget golv
Modern inredning av ett mellanstort allrum med öppen planlösning, med ett finrum, svarta väggar, ljust trägolv, en öppen hörnspis, en spiselkrans i sten, en väggmonterad TV och beiget golv

Idéer för ett mellanstort modernt allrum med öppen planlösning, med vita väggar, ljust trägolv och en väggmonterad TV
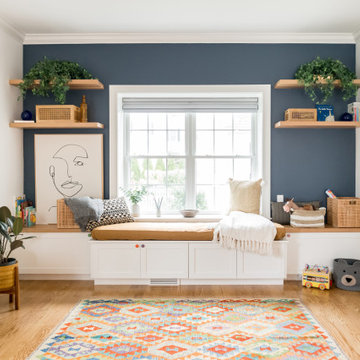
After receiving a referral by a family friend, these clients knew that Rebel Builders was the Design + Build company that could transform their space for a new lifestyle: as grandparents!
As young grandparents, our clients wanted a better flow to their first floor so that they could spend more quality time with their growing family.
The challenge, of creating a fun-filled space that the grandkids could enjoy while being a relaxing oasis when the clients are alone, was one that the designers accepted eagerly. Additionally, designers also wanted to give the clients a more cohesive flow between the kitchen and dining area.
To do this, the team moved the existing fireplace to a central location to open up an area for a larger dining table and create a designated living room space. On the opposite end, we placed the "kids area" with a large window seat and custom storage. The built-ins and archway leading to the mudroom brought an elegant, inviting and utilitarian atmosphere to the house.
The careful selection of the color palette connected all of the spaces and infused the client's personal touch into their home.
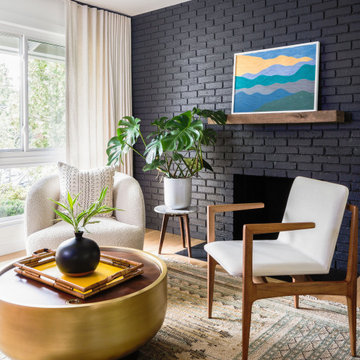
Bild på ett litet 50 tals allrum med öppen planlösning, med vita väggar, ljust trägolv, en standard öppen spis, en spiselkrans i tegelsten och beiget golv

Open Living Room with Fireplace Storage, Wood Burning Stove and Book Shelf.
Inspiration för ett litet funkis allrum med öppen planlösning, med ett finrum, vita väggar, ljust trägolv, en öppen vedspis och en väggmonterad TV
Inspiration för ett litet funkis allrum med öppen planlösning, med ett finrum, vita väggar, ljust trägolv, en öppen vedspis och en väggmonterad TV
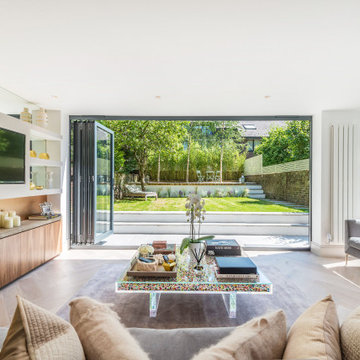
This living room was created in a new extension to bring more light and space to the apartment. The clients wanted modern luxurious indoor our door living.
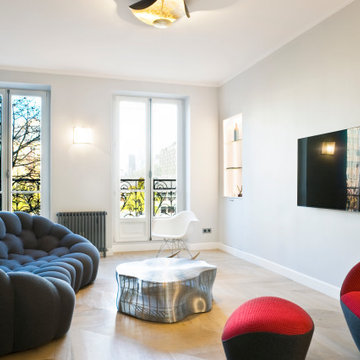
Exempel på ett modernt vardagsrum, med grå väggar, ljust trägolv, en väggmonterad TV och beiget golv

Modern inredning av ett stort allrum med öppen planlösning, med vita väggar, ljust trägolv, en standard öppen spis, en spiselkrans i metall, en väggmonterad TV och beiget golv
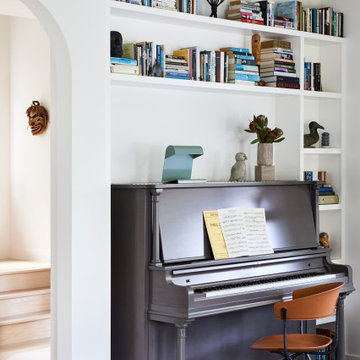
Exempel på ett eklektiskt allrum med öppen planlösning, med ett finrum, vita väggar, ljust trägolv, en standard öppen spis, en spiselkrans i sten och svart golv

From the entry, the rear yard outdoor living experience can be viewed through the open bi-fold door system. 14 ceilings and clerestory windows create a light and open experience in the great room, kitchen and dining area. Sandstone surrounds the fireplace from floor to ceilings. Walnut cabinetry balances either side of fireplace.
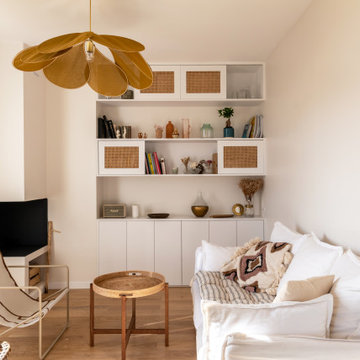
Couleurs douces, matériaux naturels, bibliothèque avec cannage, verrières bois et mobilier sur mesure optimisent l'espace et contribuent au charme de l'appartement.

Idéer för ett stort maritimt allrum med öppen planlösning, med ljust trägolv, en spiselkrans i trä, en väggmonterad TV och beiget golv
143 722 foton på sällskapsrum, med ljust trägolv och tatamigolv
9



