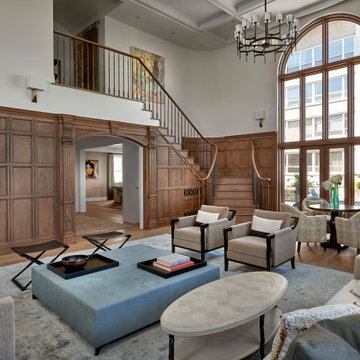936 foton på sällskapsrum, med ljust trägolv
Sortera efter:
Budget
Sortera efter:Populärt i dag
161 - 180 av 936 foton
Artikel 1 av 3
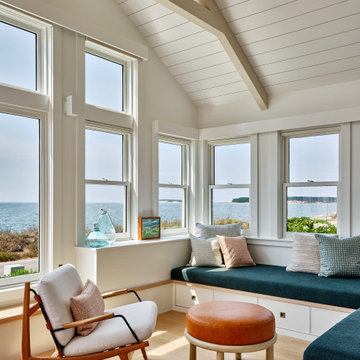
A thoughtful collaboration brought this getaway home to realization. It started with our client’s desire to create a special gift to themselves, in the form of a retreat. We worked with a special team of design and construction experts to create a welcoming waterfront cottage to the family and all those who visit. Capturing views of the water, the home is comprised of curated spaces to gather, both inside and out, for our clients and their family and friends to enjoy.
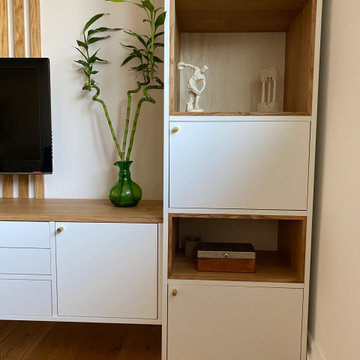
Aménagement d'un salon d'un appartement de région parisienne avec la création d'un meuble TV suspendu et de sa bibliothèque et meuble de rangement.
Dans le même espace occupé que dans la configuration précédente, la capacité de rangement a été au moins multipliée par 4 et l'espace décoration mis en valeur.
La pièce a gagné en luminosité, rangement et donne à ce salon un espace de vie agréable à vivre au quotidien.
Plateau du meuble en chêne massif français travaillé de A à Z à l'atelier. Tasseaux réalisés dans le même bois que le plateau pour une plus grande harmonie de teintes.

Idéer för ett mellanstort lantligt allrum med öppen planlösning, med vita väggar, ljust trägolv, en standard öppen spis, en spiselkrans i trä, en väggmonterad TV och beiget golv
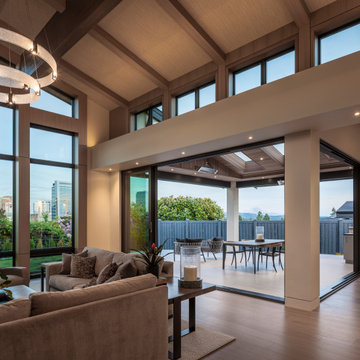
Exempel på ett stort klassiskt allrum med öppen planlösning, med vita väggar och ljust trägolv
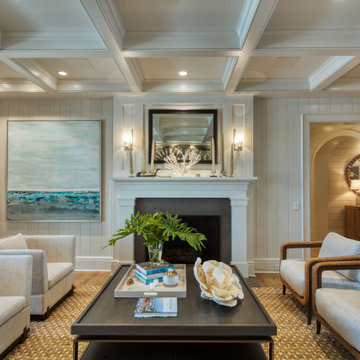
V-groove painted white walls with drywall coffered ceiling
Idéer för att renovera ett maritimt vardagsrum, med en standard öppen spis, brunt golv, vita väggar, en spiselkrans i sten och ljust trägolv
Idéer för att renovera ett maritimt vardagsrum, med en standard öppen spis, brunt golv, vita väggar, en spiselkrans i sten och ljust trägolv
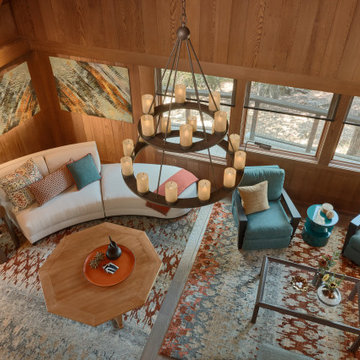
This artist's haven in Portola Valley, CA is in a woodsy, rural setting. The goal was to make this home lighter and more inviting using new lighting, new flooring, and new furniture, while maintaining the integrity of the original house design. Not quite Craftsman, not quite mid-century modern, this home built in 1955 has a rustic feel. We wanted to uplevel the sophistication, and bring in lots of color, pattern, and texture the artist client would love.
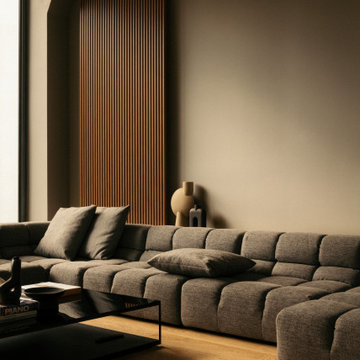
Foto på ett stort funkis allrum med öppen planlösning, med grå väggar, ljust trägolv och beiget golv
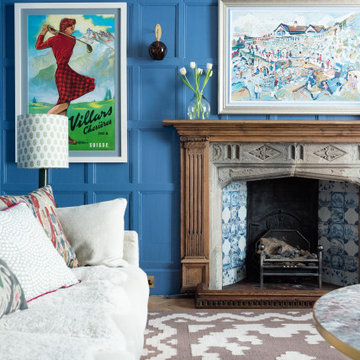
A dark living room was transformed into a cosy and inviting relaxing living room. The wooden panels were painted with the client's favourite colour and display their favourite pieces of art. The colour was inspired by the original Delft blue tiles of the fireplace.
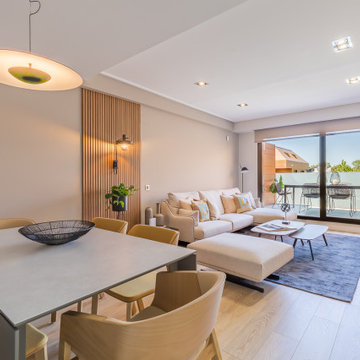
El salón-comedor, de forma alargada, se divide visualmente mediante un panel alistonado con iluminación en la pared, que nos sitúa en cada espacio de manera independiente. Los muebles de diseño se convierten en protagonistas de la decoración, dando al espacio un aire completamente sofisticado.
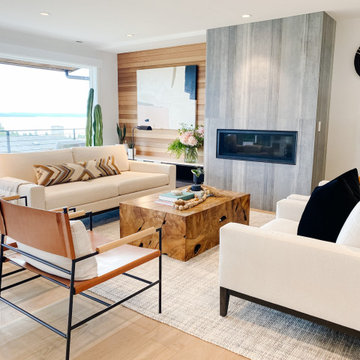
We combined some southwest vibes into this mid century modern home to add a little character and warmth.
Inspiration för stora retro allrum med öppen planlösning, med vita väggar, ljust trägolv och en spiselkrans i trä
Inspiration för stora retro allrum med öppen planlösning, med vita väggar, ljust trägolv och en spiselkrans i trä
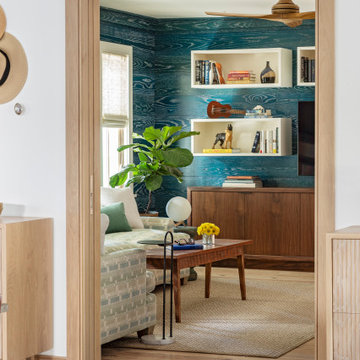
Maritim inredning av ett litet avskilt allrum, med blå väggar, ljust trägolv och en väggmonterad TV
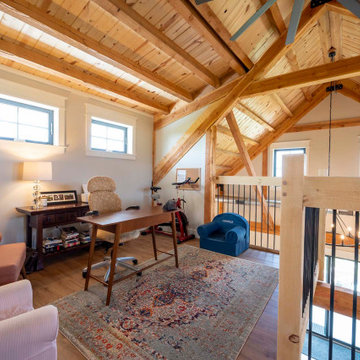
Post and beam barn home with vaulted ceilings and open concept layout
Exempel på ett mellanstort rustikt allrum med öppen planlösning, med beige väggar, ljust trägolv, en väggmonterad TV och brunt golv
Exempel på ett mellanstort rustikt allrum med öppen planlösning, med beige väggar, ljust trägolv, en väggmonterad TV och brunt golv
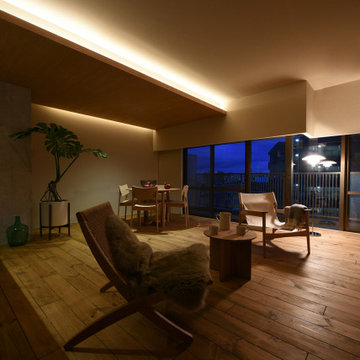
印象的なライティングのリビング。上質なホテルにも引けを取りません。
Inspiration för mellanstora moderna allrum med öppen planlösning, med ljust trägolv och en väggmonterad TV
Inspiration för mellanstora moderna allrum med öppen planlösning, med ljust trägolv och en väggmonterad TV
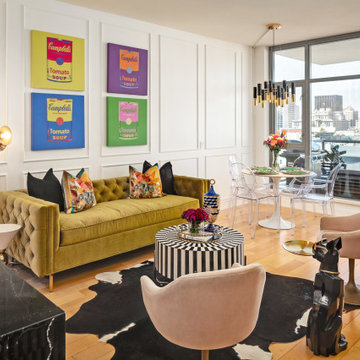
Idéer för små funkis allrum med öppen planlösning, med vita väggar, ljust trägolv, en bred öppen spis, en spiselkrans i sten och beiget golv
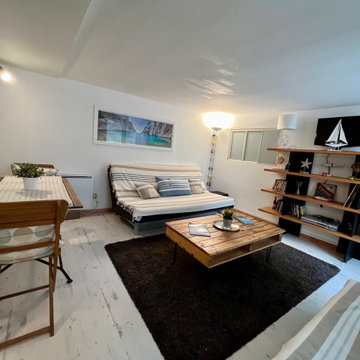
Inspiration för ett mellanstort maritimt allrum, med vita väggar, ljust trägolv och vitt golv
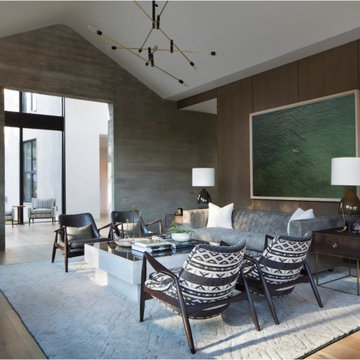
white oak paneling, wood-textured concrete accent wall
Inspiration för ett 60 tals allrum, med en hängande öppen spis och ljust trägolv
Inspiration för ett 60 tals allrum, med en hängande öppen spis och ljust trägolv
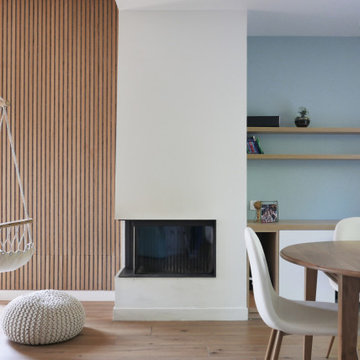
Rénovation complète pour le RDC de cette maison individuelle. Les cloisons séparant la cuisine de la pièce de vue ont été abattues pour faciliter les circulations et baigner les espaces de lumière naturelle. Le tout à été réfléchi dans des tons très clairs et pastels. Le caractère est apporté dans la décoration, le nouvel insert de cheminée très contemporain et le rythme des menuiseries sur mesure.
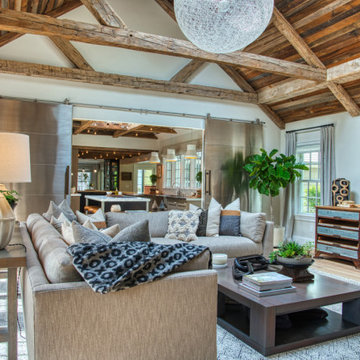
This bright, multitextured family room features a Thinstone wood burning fireplace with attached wood storage area flush with a Thinstone river rock wall. The skylight lets sunshine in during the day, and offers a gorgeous view of the stars at night.
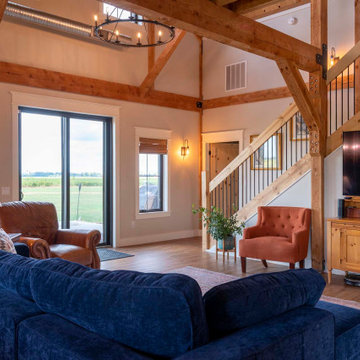
Post and beam barn home with vaulted ceilings and open concept layout
Idéer för ett mellanstort rustikt allrum med öppen planlösning, med beige väggar, ljust trägolv, en väggmonterad TV och brunt golv
Idéer för ett mellanstort rustikt allrum med öppen planlösning, med beige väggar, ljust trägolv, en väggmonterad TV och brunt golv
936 foton på sällskapsrum, med ljust trägolv
9




