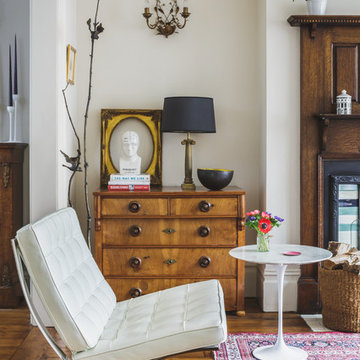522 foton på sällskapsrum, med ljust trägolv
Sortera efter:
Budget
Sortera efter:Populärt i dag
121 - 140 av 522 foton
Artikel 1 av 3
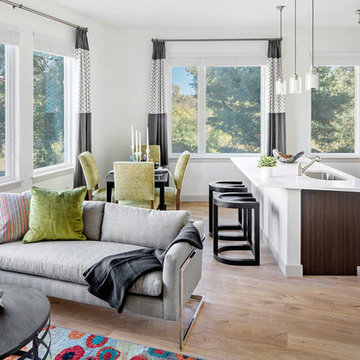
Small apartment ideas designed by Beasley & Henley Interior Design.
Inredning av ett allrum med öppen planlösning, med vita väggar och ljust trägolv
Inredning av ett allrum med öppen planlösning, med vita väggar och ljust trägolv
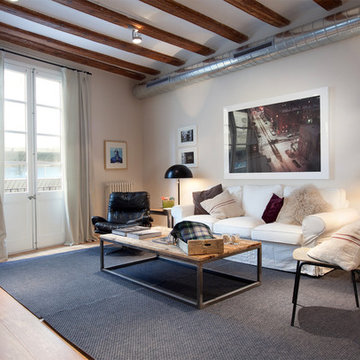
Exempel på ett mellanstort industriellt separat vardagsrum, med ett finrum, ljust trägolv och vita väggar
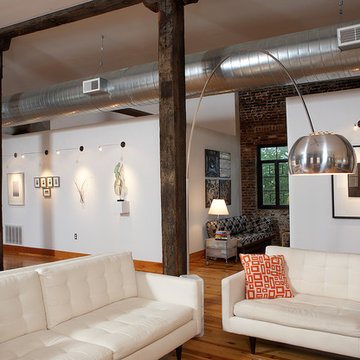
Updated view of Living Room with Library in background.
Christian Sauer Images
Foto på ett industriellt vardagsrum, med vita väggar och ljust trägolv
Foto på ett industriellt vardagsrum, med vita väggar och ljust trägolv
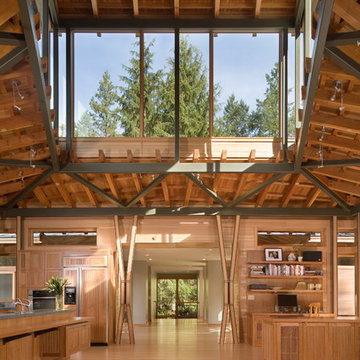
The Redmond Residence is located on a wooded hillside property about 20 miles east of Seattle. The 3.5-acre site has a quiet beauty, with large stands of fir and cedar. The house is a delicate structure of wood, steel, and glass perched on a stone plinth of Montana ledgestone. The stone plinth varies in height from 2-ft. on the uphill side to 15-ft. on the downhill side. The major elements of the house are a living pavilion and a long bedroom wing, separated by a glass entry space. The living pavilion is a dramatic space framed in steel with a “wood quilt” roof structure. A series of large north-facing clerestory windows create a soaring, 20-ft. high space, filled with natural light.
The interior of the house is highly crafted with many custom-designed fabrications, including complex, laser-cut steel railings, hand-blown glass lighting, bronze sink stand, miniature cherry shingle walls, textured mahogany/glass front door, and a number of custom-designed furniture pieces such as the cherry bed in the master bedroom. The dining area features an 8-ft. long custom bentwood mahogany table with a blackened steel base.
The house has many sustainable design features, such as the use of extensive clerestory windows to achieve natural lighting and cross ventilation, low VOC paints, linoleum flooring, 2x8 framing to achieve 42% higher insulation than conventional walls, cellulose insulation in lieu of fiberglass batts, radiant heating throughout the house, and natural stone exterior cladding.
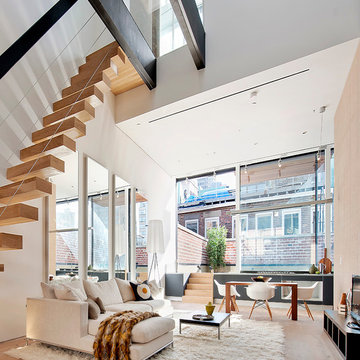
photos by Richard Caplan
Modern inredning av ett allrum med öppen planlösning, med vita väggar och ljust trägolv
Modern inredning av ett allrum med öppen planlösning, med vita väggar och ljust trägolv
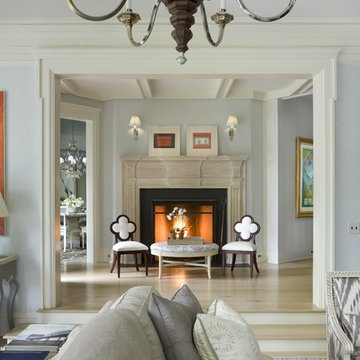
Durston Saylor
Inredning av ett klassiskt mellanstort separat vardagsrum, med blå väggar, ett finrum, ljust trägolv, en standard öppen spis och en spiselkrans i gips
Inredning av ett klassiskt mellanstort separat vardagsrum, med blå väggar, ett finrum, ljust trägolv, en standard öppen spis och en spiselkrans i gips
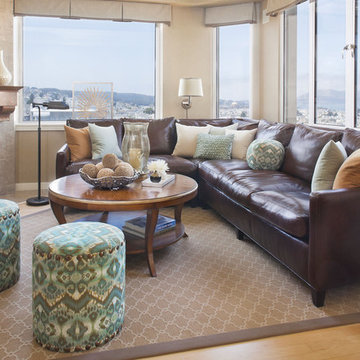
Russian Hill penthouse apartment with stunning views of San Francisco Bay mixes the best of the west with touches of the far east to create a tranquil pied-à-terre for a busy family.
Photos by Peter Medilek
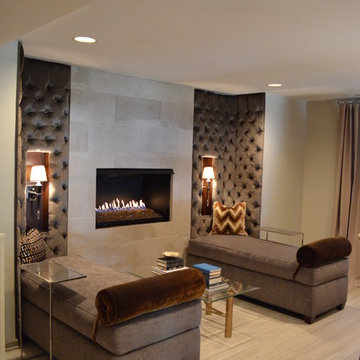
Anne Buskirk
Modern inredning av ett vardagsrum, med beige väggar, en bred öppen spis, en spiselkrans i trä, ljust trägolv och beiget golv
Modern inredning av ett vardagsrum, med beige väggar, en bred öppen spis, en spiselkrans i trä, ljust trägolv och beiget golv
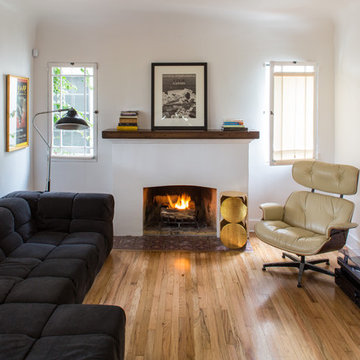
Inspiration för mellanstora moderna separata vardagsrum, med en standard öppen spis, ett finrum, vita väggar, ljust trägolv och en spiselkrans i gips
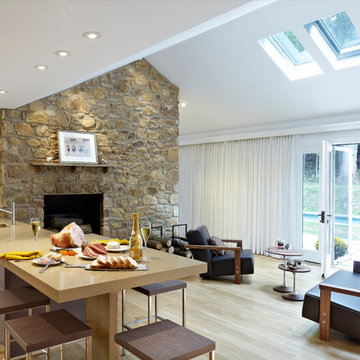
kitchen island with a bar sink;
stone fireplace with custom designed stone mantel;
Idéer för att renovera ett mellanstort funkis allrum med öppen planlösning, med en standard öppen spis, en spiselkrans i sten, ett finrum, beige väggar och ljust trägolv
Idéer för att renovera ett mellanstort funkis allrum med öppen planlösning, med en standard öppen spis, en spiselkrans i sten, ett finrum, beige väggar och ljust trägolv
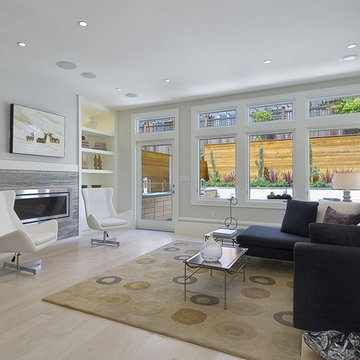
Wall mount fireplace, travertin surround, tv wall, privacy-filmed windows, bookshelves builtin
Inredning av ett modernt allrum, med grå väggar, ljust trägolv, en bred öppen spis och en spiselkrans i sten
Inredning av ett modernt allrum, med grå väggar, ljust trägolv, en bred öppen spis och en spiselkrans i sten

Inredning av ett modernt mellanstort allrum, med en spiselkrans i trä, flerfärgade väggar, ljust trägolv, en väggmonterad TV och brunt golv
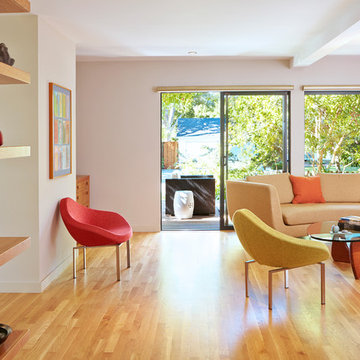
Located in Menlo Park, California, this 3,000 sf. remodel was carefully crafted to generate excitement and make maximum use of the owner’s strict budget and comply with the city’s stringent planning code. It was understood that not everything was to be redone from a prior owner’s quirky remodel which included odd inward angled walls, circular windows and cedar shingles.
Remedial work to remove and prevent dry rot ate into the budget as well. Studied alterations to the exterior include a new trellis over the garage door, pushing the entry out to create a new soaring stair hall and stripping the exterior down to simplify its appearance. The new steel entry stair leads to a floating bookcase that pivots to the family room. For budget reasons, it was decided to keep the existing cedar shingles.
Upstairs, a large oak multi-level staircase was replaced with the new simple run of stairs. The impact of angled bedroom walls and circular window in the bathroom were calmed with new clean white walls and tile.
Photo Credit: John Sutton Photography.
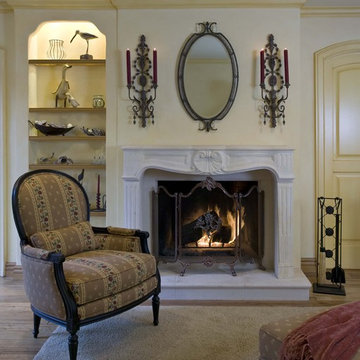
Please visit my website directly by copying and pasting this link directly into your browser: http://www.berensinteriors.com/ to learn more about this project and how we may work together!
This wondrous french fireplace surround brings you back to another time. Stunning! Robert Naik Photography.
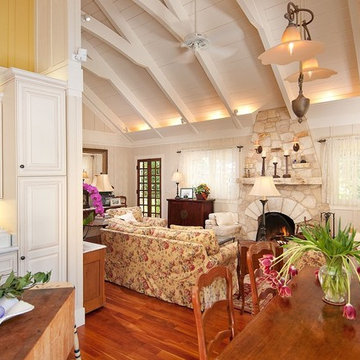
Idéer för mellanstora vintage allrum med öppen planlösning, med en spiselkrans i sten, ett finrum, vita väggar och ljust trägolv
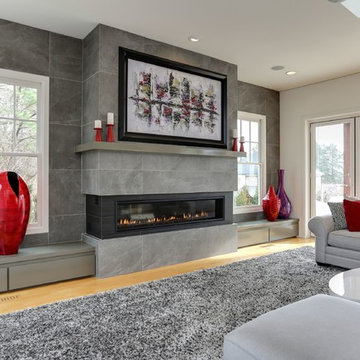
Luxurious Family Room with a 72" Modern Linear Fireplace and original artwork by local Raleigh Artist. The artwork lifts up to display television behind.
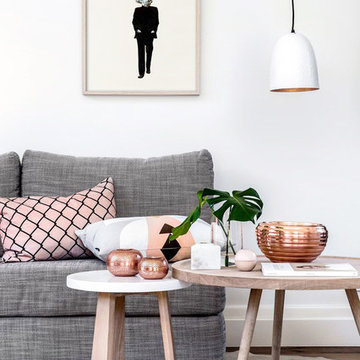
Buy it here: http://bit.ly/1JxCDIl
Nordisk inredning av ett vardagsrum, med vita väggar och ljust trägolv
Nordisk inredning av ett vardagsrum, med vita väggar och ljust trägolv
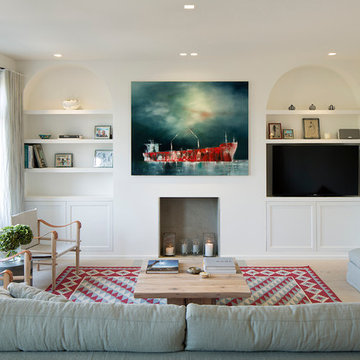
Plastered white arched joinery across the flat reminded of a seaside house on an island in Greece and bespoke moulded bedroom and wardrobes’ doors could easily bring your imagination to one of those elegant flats in Paris. Custom made shelves were all plastered before being painted, old French shutters were found to be incorporated as wardrobes doors, and all the ironmongery was custom made in Belgium. Old chimneys were removed to be replaced by simple grey stone.
Based on those concepts the colour scheme of the apartment was kept quite neutral varying between white and grey to blue with a splash of red, which worked as an accent colour.
Full length Dinesen wooden floor planks were brought inside through the window and fitted throughout the flat, except kitchen and bathrooms.
fot. Richard Chivers
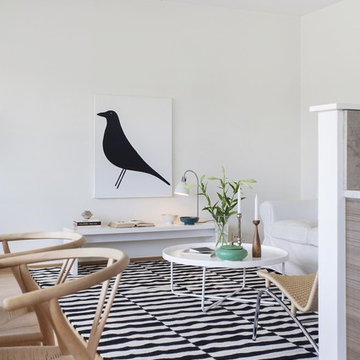
Svensk Fastighetsförmedling
Idéer för ett litet skandinaviskt allrum med öppen planlösning, med vita väggar och ljust trägolv
Idéer för ett litet skandinaviskt allrum med öppen planlösning, med vita väggar och ljust trägolv
522 foton på sällskapsrum, med ljust trägolv
7




