2 529 foton på sällskapsrum, med mellanmörkt trägolv och en spiselkrans i betong
Sortera efter:
Budget
Sortera efter:Populärt i dag
21 - 40 av 2 529 foton
Artikel 1 av 3

The 4237™ gas fireplace by FireplaceX® is an extra-large clean face heater-rated gas fireplace that pushes the limits of fire and delivers in all areas of performance, design and functionality.
Perfect for large gathering places, from great rooms to grand entryways, the 4237 gas fireplace is a true showstopper that will make a commanding statement and become the best view in any home. The huge 1,554 square inch viewing area and fire display extend right down to the floor, creating a timeless look that resembles a real masonry fireplace. The 4237’s incredibly detailed, massive 10-piece log set and standard interior accent lighting showcase a big, bold fire that is second to none.
With a 3,000 square foot heating capacity and standard twin 130 CFM fans, this gas fireplace delivers the heat; however, you have the ability to control the heat output to a comfortable setting for you with the GreenSmart™ remote control.
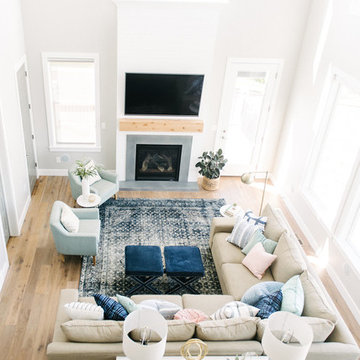
Jessica White
Bild på ett stort vintage allrum med öppen planlösning, med grå väggar, mellanmörkt trägolv, en standard öppen spis, en spiselkrans i betong och en väggmonterad TV
Bild på ett stort vintage allrum med öppen planlösning, med grå väggar, mellanmörkt trägolv, en standard öppen spis, en spiselkrans i betong och en väggmonterad TV
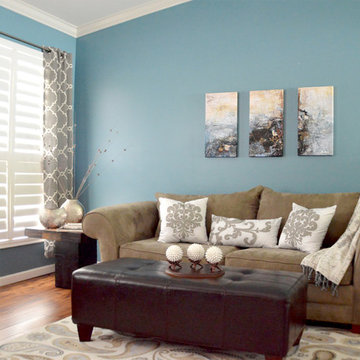
A long established style with a contemporary flare. Inspired by Damask weaving, one of the original Byzantine time weaving techniques; the classic collection is versatile and timeless.
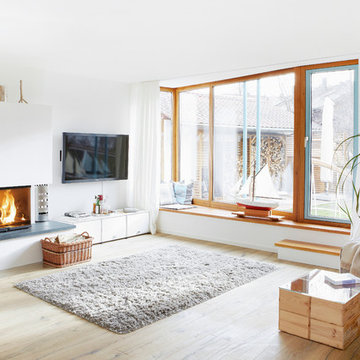
Inredning av ett modernt mellanstort allrum med öppen planlösning, med vita väggar, mellanmörkt trägolv, en spiselkrans i betong, en väggmonterad TV och en öppen hörnspis
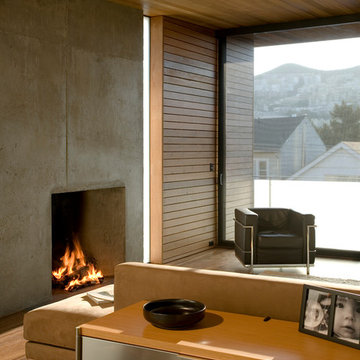
Living area with fireplace
Ethan Kaplan
Inspiration för mellanstora moderna allrum med öppen planlösning, med grå väggar, mellanmörkt trägolv, en standard öppen spis och en spiselkrans i betong
Inspiration för mellanstora moderna allrum med öppen planlösning, med grå väggar, mellanmörkt trägolv, en standard öppen spis och en spiselkrans i betong
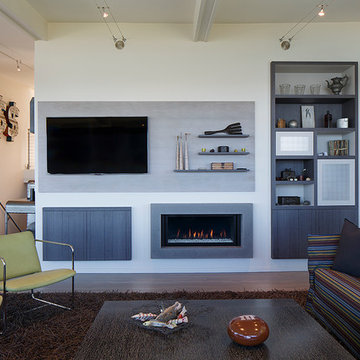
www.ericrorer.com/
Bild på ett mellanstort funkis allrum med öppen planlösning, med en spiselkrans i betong, vita väggar, mellanmörkt trägolv, en bred öppen spis och en inbyggd mediavägg
Bild på ett mellanstort funkis allrum med öppen planlösning, med en spiselkrans i betong, vita väggar, mellanmörkt trägolv, en bred öppen spis och en inbyggd mediavägg

Inspiration för stora moderna allrum med öppen planlösning, med mellanmörkt trägolv, en standard öppen spis, en spiselkrans i betong och en inbyggd mediavägg

Rodwin Architecture & Skycastle Homes
Location: Boulder, Colorado, USA
Interior design, space planning and architectural details converge thoughtfully in this transformative project. A 15-year old, 9,000 sf. home with generic interior finishes and odd layout needed bold, modern, fun and highly functional transformation for a large bustling family. To redefine the soul of this home, texture and light were given primary consideration. Elegant contemporary finishes, a warm color palette and dramatic lighting defined modern style throughout. A cascading chandelier by Stone Lighting in the entry makes a strong entry statement. Walls were removed to allow the kitchen/great/dining room to become a vibrant social center. A minimalist design approach is the perfect backdrop for the diverse art collection. Yet, the home is still highly functional for the entire family. We added windows, fireplaces, water features, and extended the home out to an expansive patio and yard.
The cavernous beige basement became an entertaining mecca, with a glowing modern wine-room, full bar, media room, arcade, billiards room and professional gym.
Bathrooms were all designed with personality and craftsmanship, featuring unique tiles, floating wood vanities and striking lighting.
This project was a 50/50 collaboration between Rodwin Architecture and Kimball Modern

Inredning av ett 50 tals allrum, med ett bibliotek, mellanmörkt trägolv, en bred öppen spis och en spiselkrans i betong
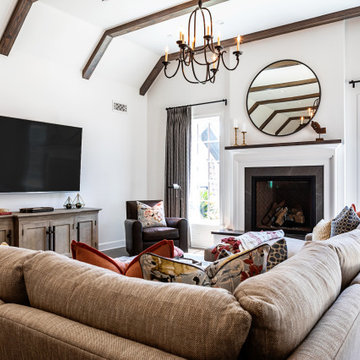
This Altadena home is the perfect example of modern farmhouse flair. The powder room flaunts an elegant mirror over a strapping vanity; the butcher block in the kitchen lends warmth and texture; the living room is replete with stunning details like the candle style chandelier, the plaid area rug, and the coral accents; and the master bathroom’s floor is a gorgeous floor tile.
Project designed by Courtney Thomas Design in La Cañada. Serving Pasadena, Glendale, Monrovia, San Marino, Sierra Madre, South Pasadena, and Altadena.
For more about Courtney Thomas Design, click here: https://www.courtneythomasdesign.com/
To learn more about this project, click here:
https://www.courtneythomasdesign.com/portfolio/new-construction-altadena-rustic-modern/

Victorian Homestead - Library
Exempel på ett mellanstort klassiskt avskilt allrum, med ett bibliotek, grå väggar, mellanmörkt trägolv, en standard öppen spis, brunt golv och en spiselkrans i betong
Exempel på ett mellanstort klassiskt avskilt allrum, med ett bibliotek, grå väggar, mellanmörkt trägolv, en standard öppen spis, brunt golv och en spiselkrans i betong
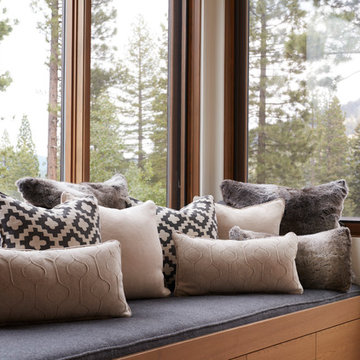
Idéer för mellanstora funkis allrum med öppen planlösning, med beige väggar, mellanmörkt trägolv, en standard öppen spis, en spiselkrans i betong, en inbyggd mediavägg och brunt golv

Whittney Parkinson
Exempel på ett stort lantligt allrum med öppen planlösning, med vita väggar, mellanmörkt trägolv, en dubbelsidig öppen spis, en spiselkrans i betong och ett finrum
Exempel på ett stort lantligt allrum med öppen planlösning, med vita väggar, mellanmörkt trägolv, en dubbelsidig öppen spis, en spiselkrans i betong och ett finrum
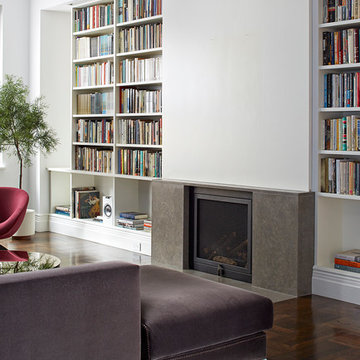
Photo: Ty Cole
Modern inredning av ett mellanstort allrum med öppen planlösning, med vita väggar, mellanmörkt trägolv, en standard öppen spis, en spiselkrans i betong och en dold TV
Modern inredning av ett mellanstort allrum med öppen planlösning, med vita väggar, mellanmörkt trägolv, en standard öppen spis, en spiselkrans i betong och en dold TV
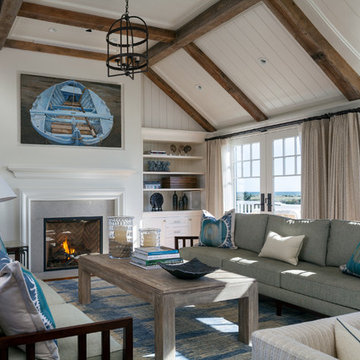
Greg Premru
Idéer för att renovera ett stort maritimt allrum med öppen planlösning, med ett finrum, en standard öppen spis, vita väggar, mellanmörkt trägolv och en spiselkrans i betong
Idéer för att renovera ett stort maritimt allrum med öppen planlösning, med ett finrum, en standard öppen spis, vita väggar, mellanmörkt trägolv och en spiselkrans i betong
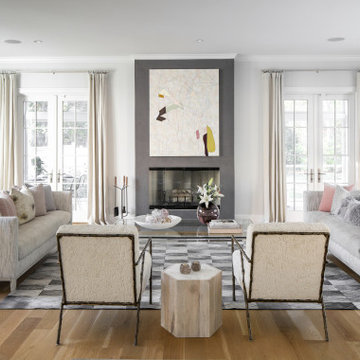
The timeless living room was designed for easy entertaining. The sofas are covered in crypton fabric so even a red wine spill won't ruin the party!
Idéer för att renovera ett mellanstort vintage allrum med öppen planlösning, med ett finrum, grå väggar, mellanmörkt trägolv, en standard öppen spis, brunt golv och en spiselkrans i betong
Idéer för att renovera ett mellanstort vintage allrum med öppen planlösning, med ett finrum, grå väggar, mellanmörkt trägolv, en standard öppen spis, brunt golv och en spiselkrans i betong

We designed and renovated a Mid-Century Modern home into an ADA compliant home with an open floor plan and updated feel. We incorporated many of the homes original details while modernizing them. We converted the existing two car garage into a master suite and walk in closet, designing a master bathroom with an ADA vanity and curb-less shower. We redesigned the existing living room fireplace creating an artistic focal point in the room. The project came with its share of challenges which we were able to creatively solve, resulting in what our homeowners feel is their first and forever home.
This beautiful home won three design awards:
• Pro Remodeler Design Award – 2019 Platinum Award for Universal/Better Living Design
• Chrysalis Award – 2019 Regional Award for Residential Universal Design
• Qualified Remodeler Master Design Awards – 2019 Bronze Award for Universal Design
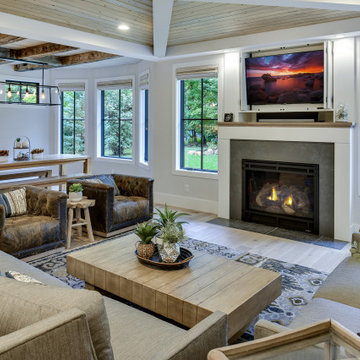
Intricate ceiling details play off the reclaimed beams, industrial elements, and hand scraped, wide plank, white oak floors.
Idéer för att renovera ett mellanstort lantligt allrum med öppen planlösning, med vita väggar, mellanmörkt trägolv, en standard öppen spis, en spiselkrans i betong, en dold TV och brunt golv
Idéer för att renovera ett mellanstort lantligt allrum med öppen planlösning, med vita väggar, mellanmörkt trägolv, en standard öppen spis, en spiselkrans i betong, en dold TV och brunt golv
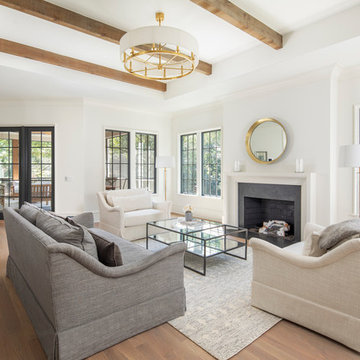
Windows and natural light abound. The 4 panel French door set leads outside to a screened terrace.
Foto på ett stort vintage allrum med öppen planlösning, med beige väggar, mellanmörkt trägolv, en standard öppen spis och en spiselkrans i betong
Foto på ett stort vintage allrum med öppen planlösning, med beige väggar, mellanmörkt trägolv, en standard öppen spis och en spiselkrans i betong

With an elegant bar on one side and a cozy fireplace on the other, this sitting room is sure to keep guests happy and entertained. Custom cabinetry and mantel, Neolith counter top and fireplace surround, and shiplap accents finish this room.
2 529 foton på sällskapsrum, med mellanmörkt trägolv och en spiselkrans i betong
2



