14 093 foton på sällskapsrum, med mellanmörkt trägolv och en spiselkrans i trä
Sortera efter:
Budget
Sortera efter:Populärt i dag
141 - 160 av 14 093 foton
Artikel 1 av 3

Anna Zagorodna
Foto på ett mellanstort retro allrum med öppen planlösning, med grå väggar, mellanmörkt trägolv, en standard öppen spis, en spiselkrans i trä och brunt golv
Foto på ett mellanstort retro allrum med öppen planlösning, med grå väggar, mellanmörkt trägolv, en standard öppen spis, en spiselkrans i trä och brunt golv
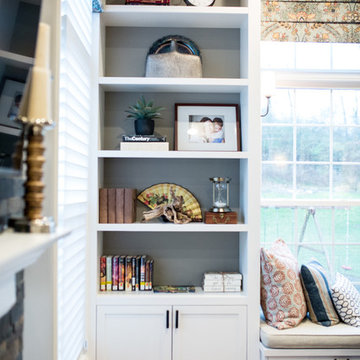
A standout heartwarming feature of this home is the custom built-in bookshelves complete with a bench seat for the daughter to indulge her love of reading.

This Lafayette, California, modern farmhouse is all about laid-back luxury. Designed for warmth and comfort, the home invites a sense of ease, transforming it into a welcoming haven for family gatherings and events.
Elegance meets comfort in this light-filled living room with a harmonious blend of comfortable furnishings and thoughtful decor, complemented by a fireplace accent wall adorned with rustic gray tiles.
Project by Douglah Designs. Their Lafayette-based design-build studio serves San Francisco's East Bay areas, including Orinda, Moraga, Walnut Creek, Danville, Alamo Oaks, Diablo, Dublin, Pleasanton, Berkeley, Oakland, and Piedmont.
For more about Douglah Designs, click here: http://douglahdesigns.com/
To learn more about this project, see here:
https://douglahdesigns.com/featured-portfolio/lafayette-modern-farmhouse-rebuild/

We updated this century-old iconic Edwardian San Francisco home to meet the homeowners' modern-day requirements while still retaining the original charm and architecture. The color palette was earthy and warm to play nicely with the warm wood tones found in the original wood floors, trim, doors and casework.

Bild på ett mellanstort funkis loftrum, med ett bibliotek, vita väggar, mellanmörkt trägolv, en standard öppen spis, en spiselkrans i trä och brunt golv

Bild på ett vintage vardagsrum, med vita väggar, mellanmörkt trägolv, en standard öppen spis, en spiselkrans i trä och brunt golv

Inspiration för ett stort vintage allrum med öppen planlösning, med beige väggar, mellanmörkt trägolv, en standard öppen spis, en spiselkrans i trä, en väggmonterad TV och brunt golv
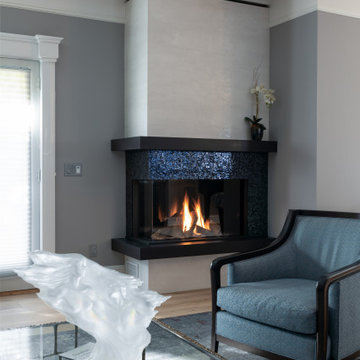
Idéer för ett modernt vardagsrum, med mellanmörkt trägolv, en öppen hörnspis och en spiselkrans i trä
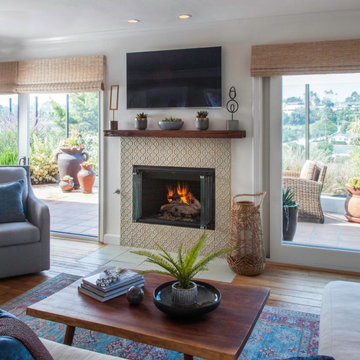
Exempel på ett mellanstort klassiskt allrum med öppen planlösning, med ett musikrum, vita väggar, mellanmörkt trägolv, en standard öppen spis, en spiselkrans i trä, en väggmonterad TV och brunt golv
Exempel på ett stort modernt allrum med öppen planlösning, med ett finrum, beige väggar, mellanmörkt trägolv, en bred öppen spis, en spiselkrans i trä, en väggmonterad TV och beiget golv
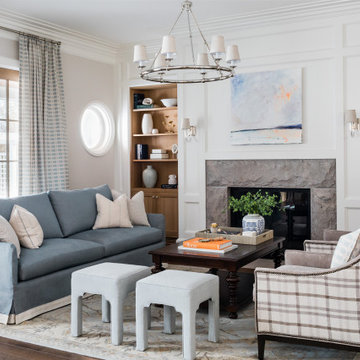
Idéer för att renovera ett stort vintage allrum med öppen planlösning, med ett finrum, vita väggar, mellanmörkt trägolv, en standard öppen spis, en spiselkrans i trä och brunt golv

This Greek Revival row house in Boerum Hill was previously owned by a local architect who renovated it several times, including the addition of a two-story steel and glass extension at the rear. The new owners came to us seeking to restore the house and its original formality, while adapting it to the modern needs of a family of five. The detailing of the 25 x 36 foot structure had been lost and required some sleuthing into the history of Greek Revival style in historic Brooklyn neighborhoods.
In addition to completely re-framing the interior, the house also required a new south-facing brick façade due to significant deterioration. The modern extension was replaced with a more traditionally detailed wood and copper- clad bay, still open to natural light and the garden view without sacrificing comfort. The kitchen was relocated from the first floor to the garden level with an adjacent formal dining room. Both rooms were enlarged from their previous iterations to accommodate weekly dinners with extended family. The kitchen includes a home office and breakfast nook that doubles as a homework station. The cellar level was further excavated to accommodate finished storage space and a playroom where activity can be monitored from the kitchen workspaces.
The parlor floor is now reserved for entertaining. New pocket doors can be closed to separate the formal front parlor from the more relaxed back portion, where the family plays games or watches TV together. At the end of the hall, a powder room with brass details, and a luxe bar with antique mirrored backsplash and stone tile flooring, leads to the deck and direct garden access. Because of the property width, the house is able to provide ample space for the interior program within a shorter footprint. This allows the garden to remain expansive, with a small lawn for play, an outdoor food preparation area with a cast-in-place concrete bench, and a place for entertaining towards the rear. The newly designed landscaping will continue to develop, further enhancing the yard’s feeling of escape, and filling-in the views from the kitchen and back parlor above. A less visible, but equally as conscious, addition is a rooftop PV solar array that provides nearly 100% of the daily electrical usage, with the exception of the AC system on hot summer days.
The well-appointed interiors connect the traditional backdrop of the home to a youthful take on classic design and functionality. The materials are elegant without being precious, accommodating a young, growing family. Unique colors and patterns provide a feeling of luxury while inviting inhabitants and guests to relax and enjoy this classic Brooklyn brownstone.
This project won runner-up in the architecture category for the 2017 NYC&G Innovation in Design Awards and was featured in The American House: 100 Contemporary Homes.
Photography by Francis Dzikowski / OTTO
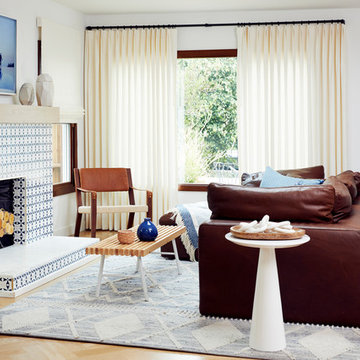
Modern inredning av ett allrum med öppen planlösning, med ett finrum, vita väggar, mellanmörkt trägolv, en standard öppen spis, en spiselkrans i trä och brunt golv

The adjoining family room includes a tiled fireplace with built-in shelving. The casual style is accented with bright, dramatic pops of color.
Idéer för ett mellanstort klassiskt allrum med öppen planlösning, med grå väggar, mellanmörkt trägolv, en standard öppen spis, en spiselkrans i trä, en väggmonterad TV och grått golv
Idéer för ett mellanstort klassiskt allrum med öppen planlösning, med grå väggar, mellanmörkt trägolv, en standard öppen spis, en spiselkrans i trä, en väggmonterad TV och grått golv
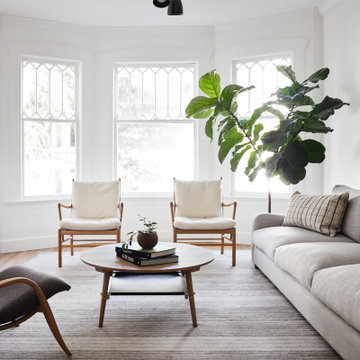
Idéer för ett mellanstort skandinaviskt separat vardagsrum, med ett finrum, vita väggar, mellanmörkt trägolv, en öppen hörnspis, en spiselkrans i trä och brunt golv
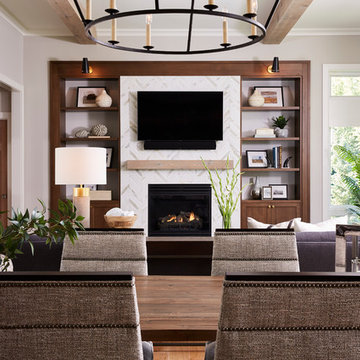
Foto på ett stort vintage allrum med öppen planlösning, med beige väggar, mellanmörkt trägolv, en standard öppen spis, en spiselkrans i trä, en väggmonterad TV och brunt golv

Inspiration för mellanstora moderna allrum med öppen planlösning, med mellanmörkt trägolv, en bred öppen spis, en spiselkrans i trä, brunt golv och grå väggar
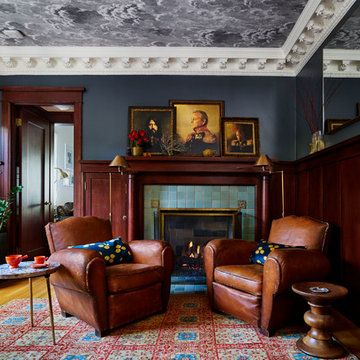
The library's woodwork had been painted green, so we stripped & refinished it to match the house’s stained woodwork. - photo by Blackstone Edge
Inspiration för ett vintage allrum, med ett bibliotek, en standard öppen spis, en spiselkrans i trä, grå väggar, mellanmörkt trägolv och brunt golv
Inspiration för ett vintage allrum, med ett bibliotek, en standard öppen spis, en spiselkrans i trä, grå väggar, mellanmörkt trägolv och brunt golv

Chad Jackson
Exempel på ett retro vardagsrum, med ett finrum, grå väggar, mellanmörkt trägolv, en standard öppen spis, en spiselkrans i trä och brunt golv
Exempel på ett retro vardagsrum, med ett finrum, grå väggar, mellanmörkt trägolv, en standard öppen spis, en spiselkrans i trä och brunt golv

Kip Dawkins
Foto på ett litet funkis avskilt allrum, med ett bibliotek, vita väggar, mellanmörkt trägolv, en standard öppen spis, en spiselkrans i trä och brunt golv
Foto på ett litet funkis avskilt allrum, med ett bibliotek, vita väggar, mellanmörkt trägolv, en standard öppen spis, en spiselkrans i trä och brunt golv
14 093 foton på sällskapsrum, med mellanmörkt trägolv och en spiselkrans i trä
8



