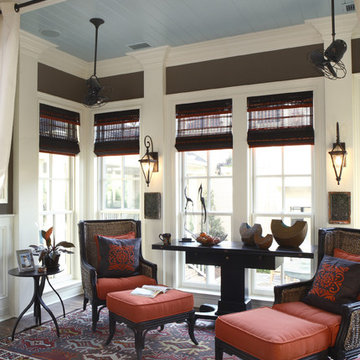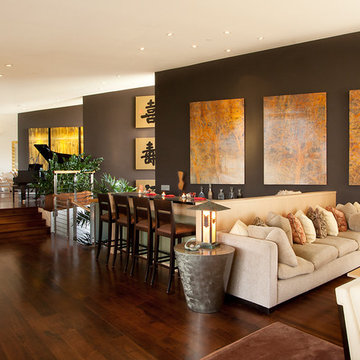700 foton på sällskapsrum, med mörkt trägolv
Sortera efter:
Budget
Sortera efter:Populärt i dag
61 - 80 av 700 foton
Artikel 1 av 3
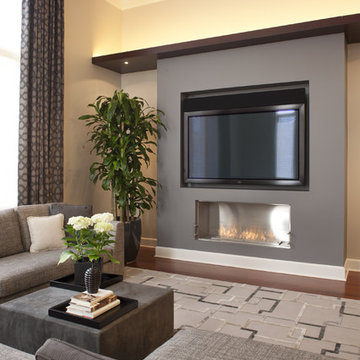
Idéer för att renovera ett funkis allrum, med beige väggar, mörkt trägolv, en bred öppen spis och en väggmonterad TV
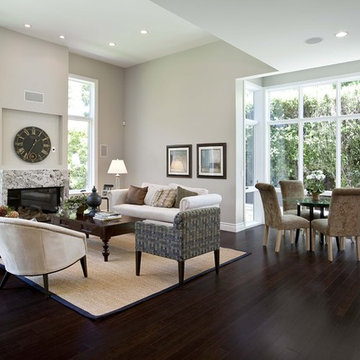
Inspiration för moderna allrum med öppen planlösning, med grå väggar, mörkt trägolv, en standard öppen spis, en spiselkrans i sten och brunt golv

A 1980's townhouse located in the Fitler Square neighborhood of Philadelphia was in need of an upgrade. The project that resulted included substantial interior renovation to the four-story townhome overlooking the Schuylkill River.
The Owners desired a fresh interpretation of their existing space, more suited for entertaining and uncluttered modern living. This led to a reinvention of the modern master suite and a refocusing of architectural elements and materials throughout the home.
Originally comprised of a divided master bedroom, bathroom and office, the fourth floor was entirely redesigned to create a contemporary, open-plan master suite. The bedroom, now located in the center of the floor plan, is composed with custom built-in furniture and includes a glass terrarium and a wet bar. It is flanked by a dressing room on one side and a luxurious bathroom on the other, all open to one another both visually and by circulation. The bathroom includes a free-standing tub, glass shower, custom wood vanity, eco-conscious fireplace, and an outdoor terrace. The open plan allows for great breadth and a wealth of natural light, atypical of townhouse living.
The main entertaining floor houses the kitchen, dining area and living room. A sculptural ceiling defines the open dining area, while a long, low concrete hearth connects the new modern fireplace with the concrete stair treads leading up. The bright, neutral color palette of the walls and finishes contrasts against the blackened wood floors. Sleek but comfortable furnishing, dramatic recessed lighting, and a full-home speaker system complete the entertaining space.
Barry Halkin and Todd Mason Photography
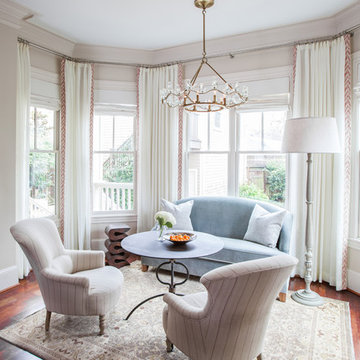
Bild på ett vintage vardagsrum, med ett finrum, beige väggar och mörkt trägolv
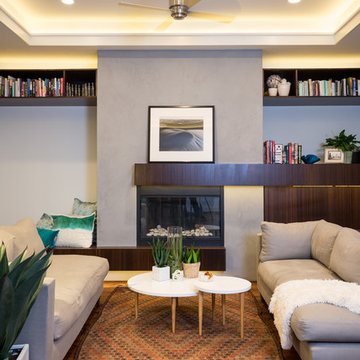
Modern inredning av ett stort allrum med öppen planlösning, med grå väggar, mörkt trägolv, en standard öppen spis och en spiselkrans i gips
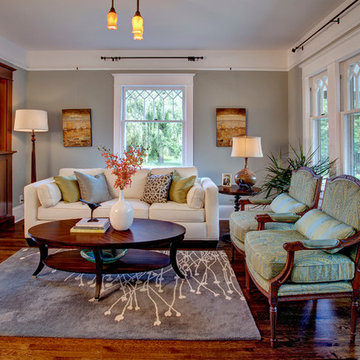
This is a hundred year old house that we restored to its former glory. We added the colonnade. One had existed previously, but been removed by previous owners.
Photographer: John Wilbanks, Interior Designer: Kathryn Tegreene

This remodel of a mid century gem is located in the town of Lincoln, MA a hot bed of modernist homes inspired by Gropius’ own house built nearby in the 1940’s. By the time the house was built, modernism had evolved from the Gropius era, to incorporate the rural vibe of Lincoln with spectacular exposed wooden beams and deep overhangs.
The design rejects the traditional New England house with its enclosing wall and inward posture. The low pitched roofs, open floor plan, and large windows openings connect the house to nature to make the most of its rural setting.
Photo by: Nat Rea Photography
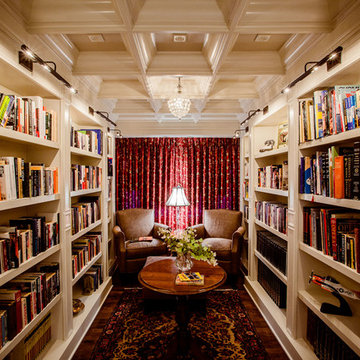
Photography by Sean Carter What is so amazing about this space I created is that it did not exist in the footprint of the house. This space was created from the 2nd story open foyer.
Lee Jean-Gilles
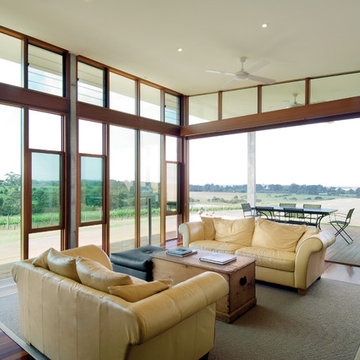
The living room, with flexible furniture arrangements and a concertina window wall leading to the outdoor living deck. Photo by Emma Cross
Inspiration för stora moderna allrum med öppen planlösning, med mörkt trägolv
Inspiration för stora moderna allrum med öppen planlösning, med mörkt trägolv
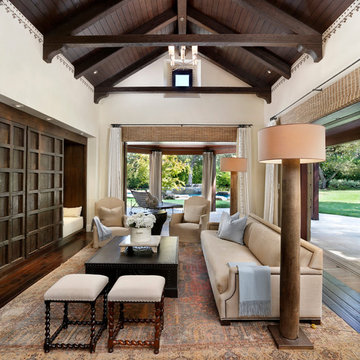
Designed and built by Pacific Peninsula Group.
Family Room with special sliding doors that transform room to indoor/outdoor space. Perfect for entertaining.
Photography by Bernard Andre.
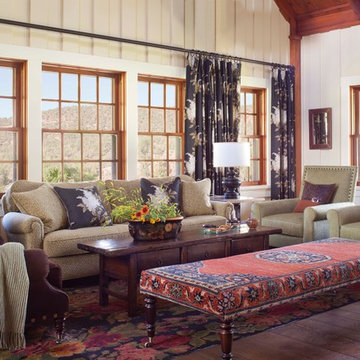
emr photography
Idéer för rustika vardagsrum, med beige väggar och mörkt trägolv
Idéer för rustika vardagsrum, med beige väggar och mörkt trägolv
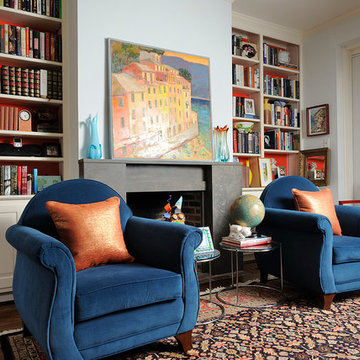
Albert Yee Photography
Foto på ett eklektiskt vardagsrum, med ett bibliotek, blå väggar, mörkt trägolv och en standard öppen spis
Foto på ett eklektiskt vardagsrum, med ett bibliotek, blå väggar, mörkt trägolv och en standard öppen spis
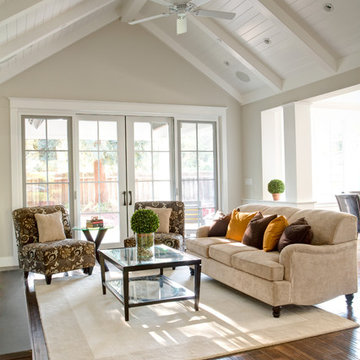
Idéer för att renovera ett vintage allrum med öppen planlösning, med beige väggar och mörkt trägolv

Southwest Colorado mountain home. Made of timber, log and stone. Stone fireplace. Rustic rough-hewn wood flooring.
Inredning av ett rustikt mellanstort allrum med öppen planlösning, med en öppen hörnspis, en spiselkrans i sten, bruna väggar, mörkt trägolv, en väggmonterad TV och brunt golv
Inredning av ett rustikt mellanstort allrum med öppen planlösning, med en öppen hörnspis, en spiselkrans i sten, bruna väggar, mörkt trägolv, en väggmonterad TV och brunt golv
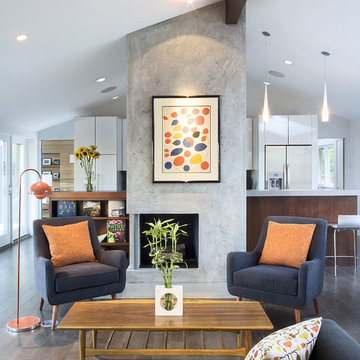
Foto på ett mellanstort funkis allrum med öppen planlösning, med en spiselkrans i gips, en öppen hörnspis, grå väggar och mörkt trägolv
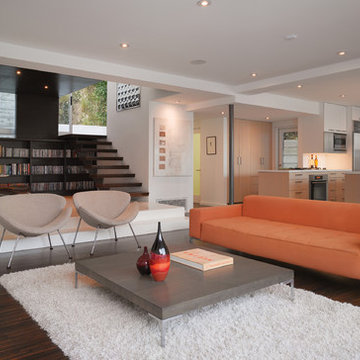
By moving four walls and replacing them with a column and four beams a new open living area was created.
Idéer för ett litet modernt allrum med öppen planlösning, med ett bibliotek, vita väggar, mörkt trägolv och brunt golv
Idéer för ett litet modernt allrum med öppen planlösning, med ett bibliotek, vita väggar, mörkt trägolv och brunt golv
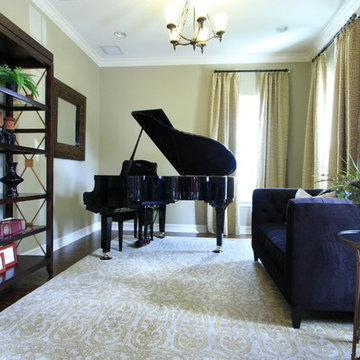
Shari Misturak of IN Studo & Co. Interiors - Music room with Greek key patterned custom drapes.
Foto på ett funkis separat vardagsrum, med ett musikrum, beige väggar och mörkt trägolv
Foto på ett funkis separat vardagsrum, med ett musikrum, beige väggar och mörkt trägolv
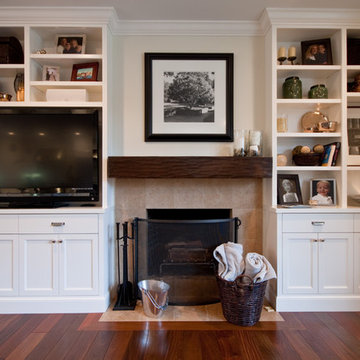
Inspiration för klassiska allrum, med beige väggar, mörkt trägolv, en standard öppen spis och en inbyggd mediavägg
700 foton på sällskapsrum, med mörkt trägolv
4




