45 502 foton på sällskapsrum med öppen planlösning, med beiget golv
Sortera efter:
Budget
Sortera efter:Populärt i dag
41 - 60 av 45 502 foton
Artikel 1 av 3

Ship lap is so versitile in design. I love the color the owners chose to paint it in this setting. It goes really well with the cabinetry and wooden tops we designed/supplied for their entertainment wall.

Foto på ett stort vintage allrum med öppen planlösning, med blå väggar, ljust trägolv, en standard öppen spis, en spiselkrans i sten, beiget golv och ett bibliotek

Idéer för funkis allrum med öppen planlösning, med vita väggar, ljust trägolv, en standard öppen spis, en spiselkrans i sten, en väggmonterad TV och beiget golv

The soaring living room ceilings in this Omaha home showcase custom designed bookcases, while a comfortable modern sectional sofa provides ample space for seating. The expansive windows highlight the beautiful rolling hills and greenery of the exterior. The grid design of the large windows is repeated again in the coffered ceiling design. Wood look tile provides a durable surface for kids and pets and also allows for radiant heat flooring to be installed underneath the tile. The custom designed marble fireplace completes the sophisticated look.
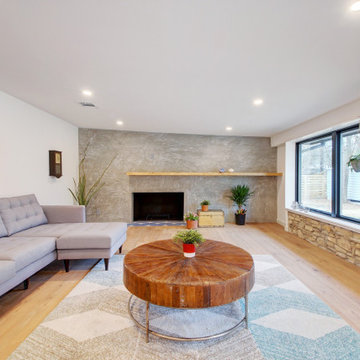
A custom concrete fireplace with natural wood mantel lines the entire side wall of this mid-century modern living room
Bild på ett stort 50 tals allrum med öppen planlösning, med vita väggar, laminatgolv, en standard öppen spis, en spiselkrans i betong och beiget golv
Bild på ett stort 50 tals allrum med öppen planlösning, med vita väggar, laminatgolv, en standard öppen spis, en spiselkrans i betong och beiget golv

Inspiration för stora moderna allrum med öppen planlösning, med vita väggar, mörkt trägolv och beiget golv

Open concept living room with large windows, vaulted ceiling, white walls, and beige stone floors.
Idéer för att renovera ett stort funkis allrum med öppen planlösning, med vita väggar, kalkstensgolv och beiget golv
Idéer för att renovera ett stort funkis allrum med öppen planlösning, med vita väggar, kalkstensgolv och beiget golv

The living space was designed to not only reflect the mid-century modern style but also to take advantage of view with floor to ceiling windows. With warm sunrises and sunsets almost every day, we also wanted to incorporate this by using warm tones throughout.
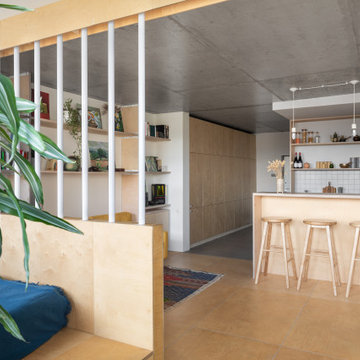
Nordisk inredning av ett allrum med öppen planlösning, med vita väggar, plywoodgolv och beiget golv
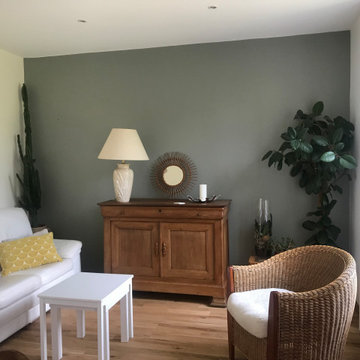
Le vert se mari facilement avec des meubles anciens et contemporains. En petite touche il permet d'apporter plus de douceur à la pièce.
Lantlig inredning av ett litet allrum med öppen planlösning, med gröna väggar, ljust trägolv och beiget golv
Lantlig inredning av ett litet allrum med öppen planlösning, med gröna väggar, ljust trägolv och beiget golv

Inredning av ett modernt allrum med öppen planlösning, med vita väggar, ljust trägolv och beiget golv

The Living Room is one of the first rooms seen right off the entry so the interior design demanded something unique. Strong color was added and curves in furnishings and patterns to offset all the rectangular shapes so the room is softer. This room sets the stage for what is to come throughout. Not your typical "only neutral colors" seen in most Modern Farmhouse architecture, they are there, but there is a layer of specifically selected colors added. The color palette moves you through the entire house utilizing different percentages of selected colors so each room feels like its own design but holds together with all other rooms.

A modern farmhouse living room designed for a new construction home in Vienna, VA.
Foto på ett stort lantligt allrum med öppen planlösning, med vita väggar, ljust trägolv, en bred öppen spis, en spiselkrans i trä, en väggmonterad TV och beiget golv
Foto på ett stort lantligt allrum med öppen planlösning, med vita väggar, ljust trägolv, en bred öppen spis, en spiselkrans i trä, en väggmonterad TV och beiget golv
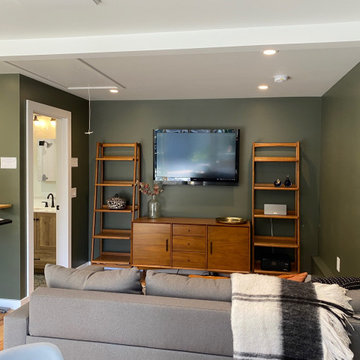
Exempel på ett litet klassiskt allrum med öppen planlösning, med gröna väggar, ljust trägolv, en väggmonterad TV och beiget golv

Inspiration för moderna allrum med öppen planlösning, med vita väggar, ljust trägolv och beiget golv

Lantlig inredning av ett stort allrum med öppen planlösning, med beige väggar, heltäckningsmatta, en standard öppen spis, en spiselkrans i tegelsten, en väggmonterad TV och beiget golv

Our remodeled 1994 Deck House was a stunning hit with our clients. All original moulding, trim, truss systems, exposed posts and beams and mahogany windows were kept in tact and refinished as requested. All wood ceilings in each room were painted white to brighten and lift the interiors. This is the view looking from the living room toward the kitchen. Our mid-century design is timeless and remains true to the modernism movement.
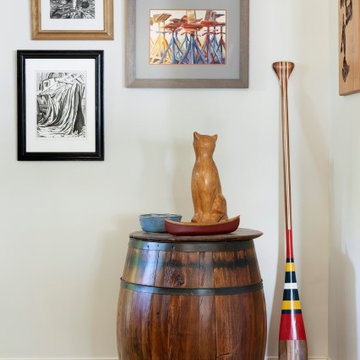
A corner of the lower level family room is a wonderful place to showcase their daughter's nautical artwork, a reclaimed barrel and some very special items that belonged to their family.
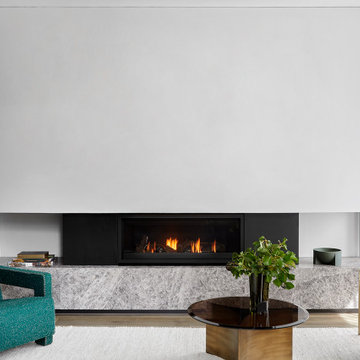
Modern inredning av ett mellanstort allrum med öppen planlösning, med en bred öppen spis, en spiselkrans i sten och beiget golv
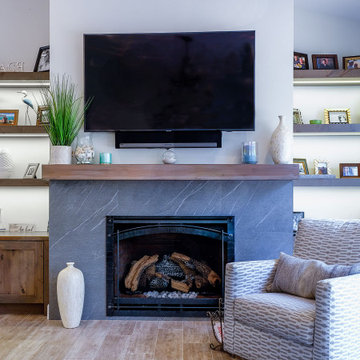
This cozy living room consists of Kraftmaid cabinetry, Putnam style doors, soft-close hardware, floating shelves, and undercabinet lighting all backed by a limited lifetime warranty.
45 502 foton på sällskapsrum med öppen planlösning, med beiget golv
3



