9 006 foton på sällskapsrum med öppen planlösning, med bruna väggar
Sortera efter:
Budget
Sortera efter:Populärt i dag
121 - 140 av 9 006 foton
Artikel 1 av 3

All Cedar Log Cabin the beautiful pines of AZ
Photos by Mark Boisclair
Foto på ett stort rustikt allrum med öppen planlösning, med skiffergolv, en standard öppen spis, en spiselkrans i sten, bruna väggar, en väggmonterad TV och grått golv
Foto på ett stort rustikt allrum med öppen planlösning, med skiffergolv, en standard öppen spis, en spiselkrans i sten, bruna väggar, en väggmonterad TV och grått golv
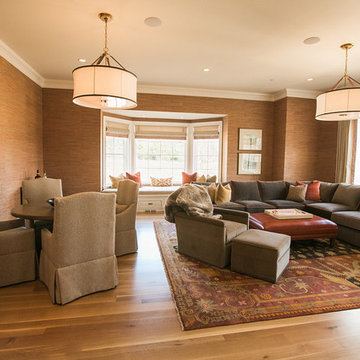
Idéer för mellanstora vintage allrum med öppen planlösning, med ett finrum, bruna väggar, mellanmörkt trägolv och brunt golv
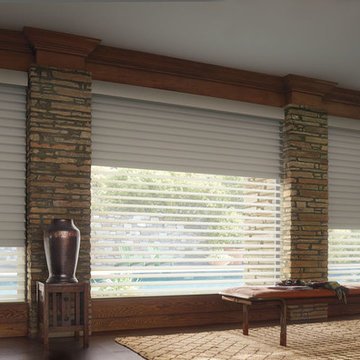
Bild på ett stort vintage allrum med öppen planlösning, med bruna väggar, brunt golv och mörkt trägolv
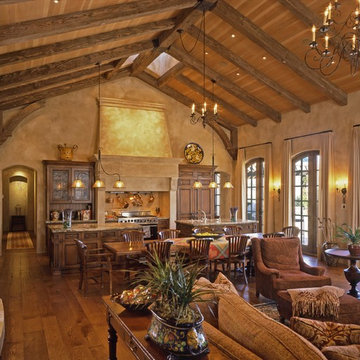
Home built by JMA (Jim Murphy and Associates); designed by Hart Howerton. Photo credit: Tim Maloney, Technical Imagery Studios.
Extraordinary impressions of the old world were created in this Tuscan-style home. Stucco exterior walls and wrought iron fixtures give a handmade, rustic look that exemplifies the architectural style. The plaster interior walls, artfully crafted, embrace the home's romance with the past. Their surface is a blend of colors created on site with a wax patina applied to some of the walls. The remarkable feeling of elegant antiquity is aided by the home's floors, which were created from reclaimed wood. Our carpenters gave the large beams in the great room and kitchen a rustic radiance through modern distressing techniques.
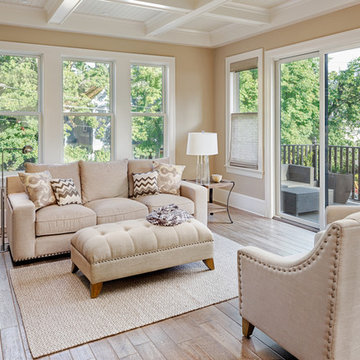
This living room features gorgeous hardwood flooring and an area rug.
Idéer för vintage allrum med öppen planlösning, med bruna väggar och vinylgolv
Idéer för vintage allrum med öppen planlösning, med bruna väggar och vinylgolv
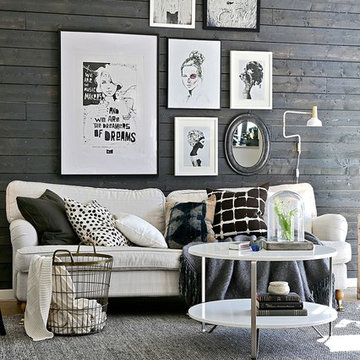
Inredning av ett skandinaviskt allrum med öppen planlösning, med ljust trägolv, ett finrum och bruna väggar
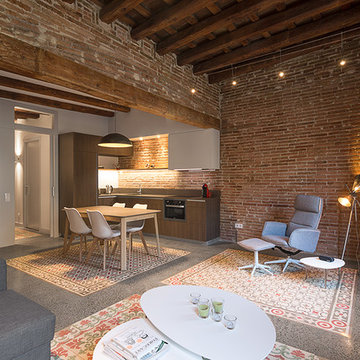
David Benito
Inredning av ett industriellt mellanstort allrum med öppen planlösning, med betonggolv, ett finrum och bruna väggar
Inredning av ett industriellt mellanstort allrum med öppen planlösning, med betonggolv, ett finrum och bruna väggar

Vance Fox
Rustik inredning av ett stort allrum med öppen planlösning, med en hemmabar, bruna väggar, mörkt trägolv, en standard öppen spis, en spiselkrans i sten och en väggmonterad TV
Rustik inredning av ett stort allrum med öppen planlösning, med en hemmabar, bruna väggar, mörkt trägolv, en standard öppen spis, en spiselkrans i sten och en väggmonterad TV
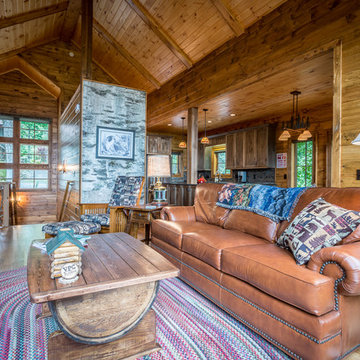
Exempel på ett mellanstort rustikt allrum med öppen planlösning, med bruna väggar, mellanmörkt trägolv, en standard öppen spis, en spiselkrans i sten, en väggmonterad TV och brunt golv
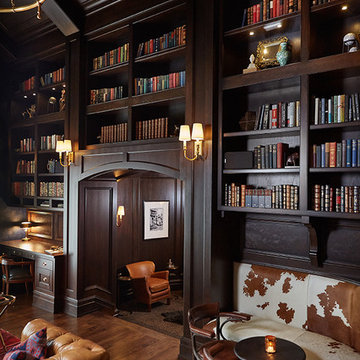
Library
Foto på ett mycket stort vintage allrum med öppen planlösning, med bruna väggar, mellanmörkt trägolv, en standard öppen spis och en spiselkrans i trä
Foto på ett mycket stort vintage allrum med öppen planlösning, med bruna väggar, mellanmörkt trägolv, en standard öppen spis och en spiselkrans i trä

This timber frame great room is created by the custom, curved timber trusses, which also open the up to the window prow with amazing lake views.
Photos: Copyright Heidi Long, Longview Studios, Inc.
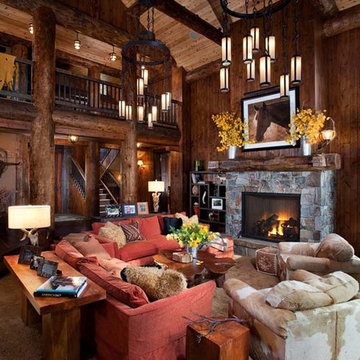
The living room steps down a level from the hallway and is carpeted in a deep pile for maximum coziness. The chairs are hair on hide, the chandelliers are custom.
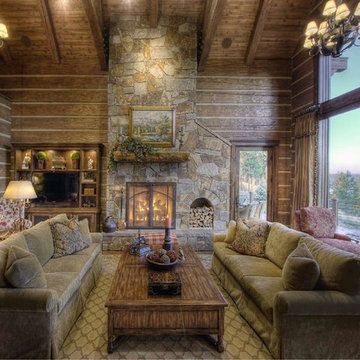
Rustic Appalachian Dovetail Log Home
Inredning av ett rustikt stort allrum med öppen planlösning, med ett finrum, bruna väggar, mörkt trägolv, en standard öppen spis och en spiselkrans i sten
Inredning av ett rustikt stort allrum med öppen planlösning, med ett finrum, bruna väggar, mörkt trägolv, en standard öppen spis och en spiselkrans i sten
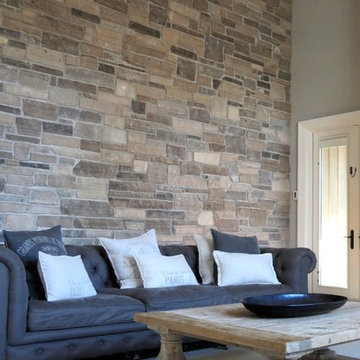
Essex County natural stone veneer covers this accent wall in a all season room. Bringing the outside in with stone veneer is made beautiful with natural stone. The blue sofa in this space further draws your eye to the various earth colour tones in the natural stone. This is a space that will be easy to relax in.

Idéer för att renovera ett mellanstort rustikt allrum med öppen planlösning, med ett finrum, ljust trägolv, en standard öppen spis, bruna väggar och en spiselkrans i sten
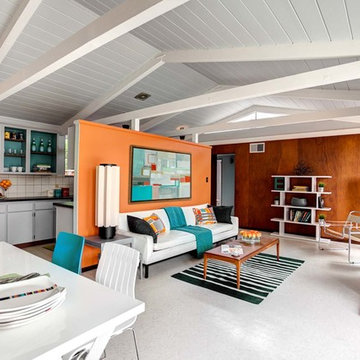
'Marshmallow Square' painting by Victoria Kloch. This painting is staged in an Eichler mid century home in California. Modern cubism style abstract in neutrals, orange, aqua, cream, sienna and mint green. The floating frame showcases the continued pattern of the painted sides. Dimension of the painting itself is 30" x 40" x 7/8" in a floating frame it is 33" x 43" x 1.5" deep with full wood panel back. Commisson work available.
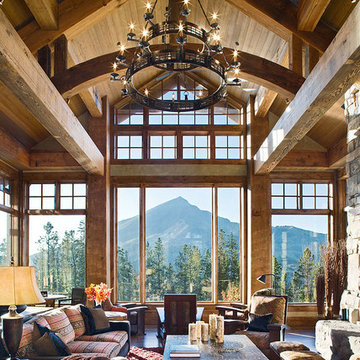
Amazing view of the cathedral ceiling with massive arched beams, massive chandelier, cozy seating, and a wall of windows and that view!
Inspiration för stora rustika allrum med öppen planlösning, med bruna väggar, mörkt trägolv, en standard öppen spis, en spiselkrans i sten och brunt golv
Inspiration för stora rustika allrum med öppen planlösning, med bruna väggar, mörkt trägolv, en standard öppen spis, en spiselkrans i sten och brunt golv
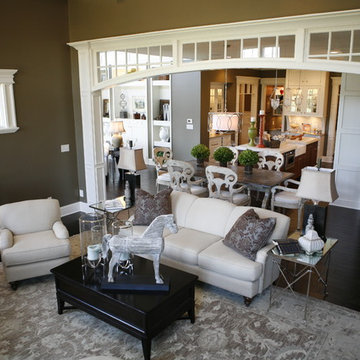
This arched glass transom was installed to provide both architectural interest and to help define the space in the open floor plan of the wining home in the Indianapolis Home Show.
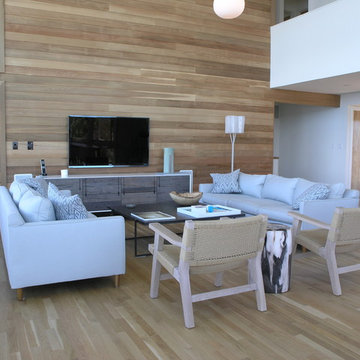
GDG Designworks completely furnished this new Fire Island beach house. We also advised on all kitchen and bathroom fixtures and finishes throughout the house.
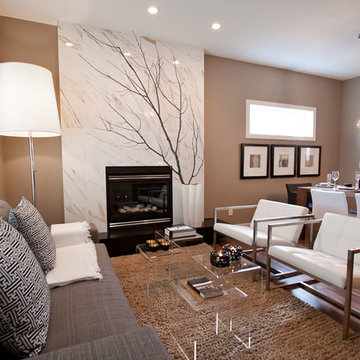
A Hotel Luxe Modern Transitional Home by Natalie Fuglestveit Interior Design, Calgary Interior Design Firm. Photos by Lindsay Nichols Photography.
Interior design includes modern fireplace with 24"x24" calacutta marble tile face, 18 karat vase with tree, black and white geometric prints, modern Gus white Delano armchairs, natural walnut hardwood floors, medium brown wall color, ET2 Lighting linear pendant fixture over dining table with tear drop glass, acrylic coffee table, carmel shag wool area rug, champagne gold Delta Trinsic faucet, charcoal flat panel cabinets, tray ceiling with chandelier in master bedroom, pink floral drapery in girls room with teal linear border.
9 006 foton på sällskapsrum med öppen planlösning, med bruna väggar
7



