8 376 foton på sällskapsrum med öppen planlösning, med en dold TV
Sortera efter:
Budget
Sortera efter:Populärt i dag
161 - 180 av 8 376 foton
Artikel 1 av 3
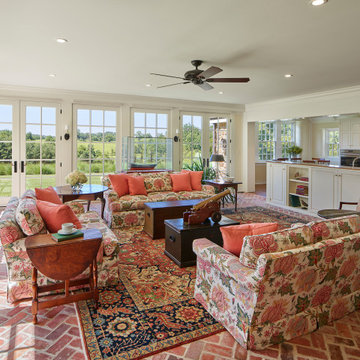
Light filled new family room open to new kitchen in addition to a restored 1930s era traditional home
Klassisk inredning av ett allrum med öppen planlösning, med vita väggar, tegelgolv, en dold TV och rött golv
Klassisk inredning av ett allrum med öppen planlösning, med vita väggar, tegelgolv, en dold TV och rött golv
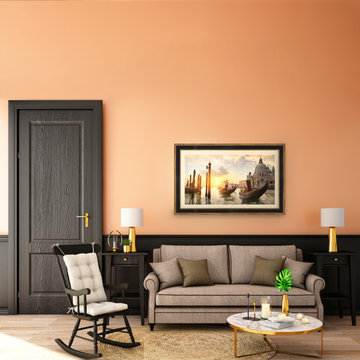
Shown here is our Black and Gold style frame on a Samsung The Frame television. Affordably priced from $299 and specially made for Samsung The Frame TVs.
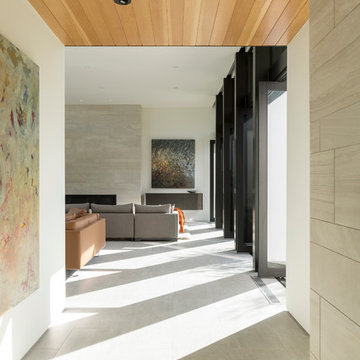
Photography by Lance Gerber
Bild på ett stort funkis allrum med öppen planlösning, med vita väggar, klinkergolv i porslin, en bred öppen spis, en spiselkrans i sten och en dold TV
Bild på ett stort funkis allrum med öppen planlösning, med vita väggar, klinkergolv i porslin, en bred öppen spis, en spiselkrans i sten och en dold TV

Traditional modern living room, with a wall of windows looking out on a lake. A wood panel wall with an ornate fireplace, fresh greenery, and modern furnishings. An expansive, deep, cozy sectional makes for ultimate relaxation. Uber long wood bench for additional seating.
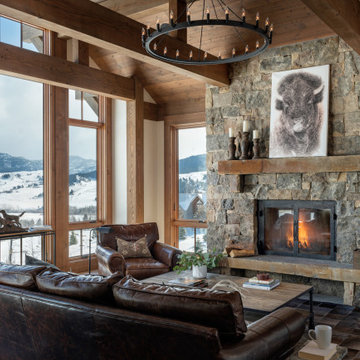
Foto på ett rustikt allrum med öppen planlösning, med vita väggar, mellanmörkt trägolv, en standard öppen spis, en spiselkrans i sten och en dold TV

In the living room, DGI opted for a minimal metal railing and wire cables to give the staircase a really modern and sleek appearance. Above the room, we opted to make a statement that draws the eyes up to celebrate the incredible ceiling height with a contemporary, suspended chandelier.

A contemporary holiday home located on Victoria's Mornington Peninsula featuring rammed earth walls, timber lined ceilings and flagstone floors. This home incorporates strong, natural elements and the joinery throughout features custom, stained oak timber cabinetry and natural limestone benchtops. With a nod to the mid century modern era and a balance of natural, warm elements this home displays a uniquely Australian design style. This home is a cocoon like sanctuary for rejuvenation and relaxation with all the modern conveniences one could wish for thoughtfully integrated.
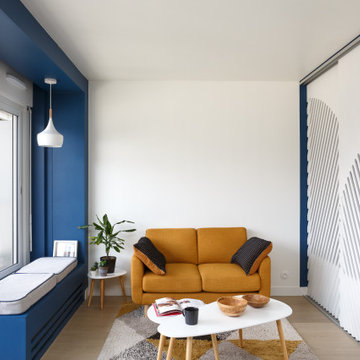
Minimalistisk inredning av ett litet allrum med öppen planlösning, med ett bibliotek, blå väggar, laminatgolv, en dold TV och brunt golv

The centerpiece of this living room is the 2 sided fireplace, shared with the Sunroom. The coffered ceilings help define the space within the Great Room concept and the neutral furniture with pops of color help give the area texture and character. The stone on the fireplace is called Blue Mountain and was over-grouted in white. The concealed fireplace rises from inside the floor to fill in the space on the left of the fireplace while in use.

Living room. Photography by Stephen Brousseau.
Inredning av ett modernt mellanstort allrum med öppen planlösning, med vita väggar, mörkt trägolv, en standard öppen spis, en spiselkrans i sten, en dold TV och brunt golv
Inredning av ett modernt mellanstort allrum med öppen planlösning, med vita väggar, mörkt trägolv, en standard öppen spis, en spiselkrans i sten, en dold TV och brunt golv
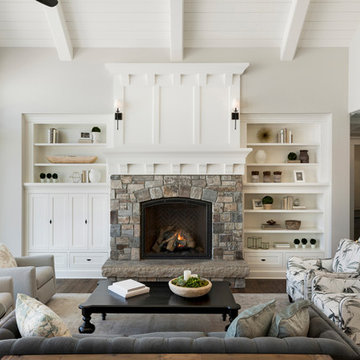
Spacecrafting
Bild på ett stort vintage allrum med öppen planlösning, med mörkt trägolv, en standard öppen spis, en spiselkrans i sten, en dold TV, brunt golv och grå väggar
Bild på ett stort vintage allrum med öppen planlösning, med mörkt trägolv, en standard öppen spis, en spiselkrans i sten, en dold TV, brunt golv och grå väggar
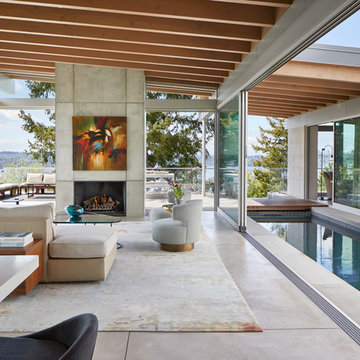
Exempel på ett stort modernt allrum med öppen planlösning, med betonggolv, en standard öppen spis, en spiselkrans i betong, en dold TV och grått golv

Troy Thies Photography
Idéer för rustika allrum med öppen planlösning, med mellanmörkt trägolv, en öppen vedspis och en dold TV
Idéer för rustika allrum med öppen planlösning, med mellanmörkt trägolv, en öppen vedspis och en dold TV
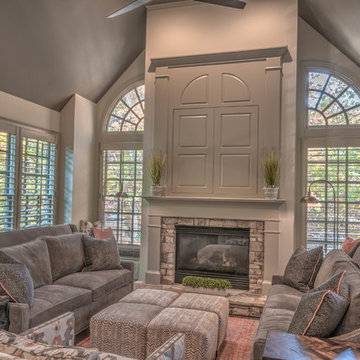
Exempel på ett mellanstort klassiskt allrum med öppen planlösning, med ett finrum, beige väggar, mellanmörkt trägolv, en standard öppen spis, en spiselkrans i sten, brunt golv och en dold TV
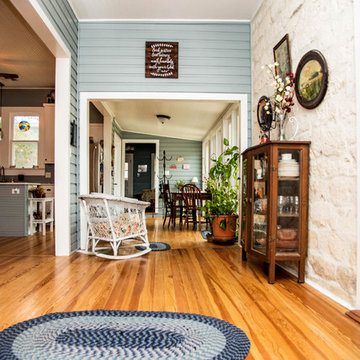
Foto på ett stort lantligt allrum med öppen planlösning, med grå väggar, mörkt trägolv, brunt golv och en dold TV
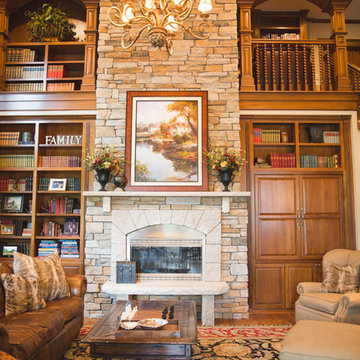
A massive stone fireplace is matched with built-in bookcases on either side. The soaring ceilings reach two stories high. Warm wood surrounds the walls in the form of flooring,built-ins, wood turned pickets and paneling. Wool fabrics and carpets are used throughout the space adding a layer of texture and beauty.
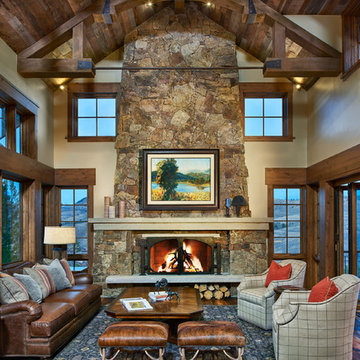
Ron Ruscio
Foto på ett rustikt allrum med öppen planlösning, med beige väggar, mörkt trägolv, en standard öppen spis, en spiselkrans i sten och en dold TV
Foto på ett rustikt allrum med öppen planlösning, med beige väggar, mörkt trägolv, en standard öppen spis, en spiselkrans i sten och en dold TV
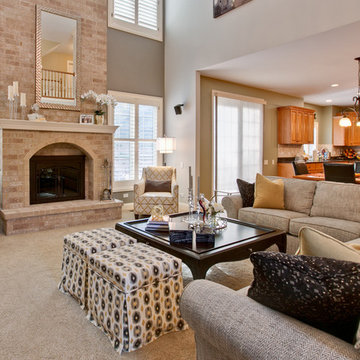
Gorgeous 2-story great room with brick fireplace. Beautifully accented with golds and blacks.
Palo Dobrick Photographer
Idéer för ett mellanstort klassiskt allrum med öppen planlösning, med grå väggar, heltäckningsmatta, en standard öppen spis, en spiselkrans i tegelsten och en dold TV
Idéer för ett mellanstort klassiskt allrum med öppen planlösning, med grå väggar, heltäckningsmatta, en standard öppen spis, en spiselkrans i tegelsten och en dold TV

Around the fireplace the existing slate tiles were matched and brought full height to simplify and strengthen the overall fireplace design, and a seven-foot live-edged log of Sycamore was milled, polished and mounted on the slate to create a stunning fireplace mantle and help frame the new art niche created above.
searanchimages.com
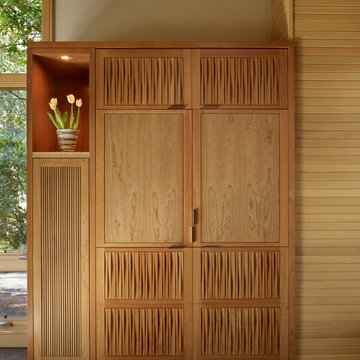
The Lake Forest Park Renovation is a top-to-bottom renovation of a 50's Northwest Contemporary house located 25 miles north of Seattle.
Photo: Benjamin Benschneider
8 376 foton på sällskapsrum med öppen planlösning, med en dold TV
9



