35 314 foton på sällskapsrum med öppen planlösning, med en fristående TV
Sortera efter:
Budget
Sortera efter:Populärt i dag
161 - 180 av 35 314 foton
Artikel 1 av 3
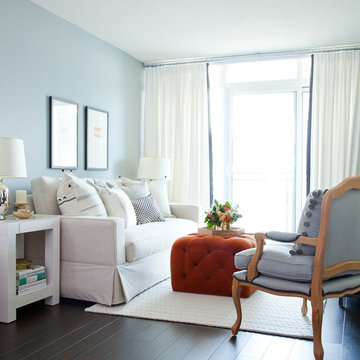
Ashley Capp
Exempel på ett litet eklektiskt allrum med öppen planlösning, med grå väggar, vinylgolv och en fristående TV
Exempel på ett litet eklektiskt allrum med öppen planlösning, med grå väggar, vinylgolv och en fristående TV
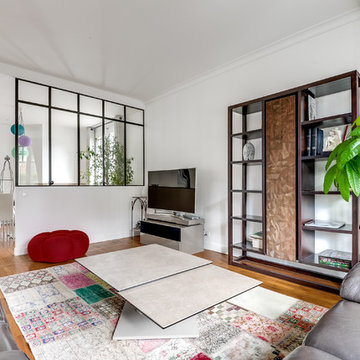
Inspiration för ett stort funkis allrum med öppen planlösning, med vita väggar, en fristående TV och mellanmörkt trägolv
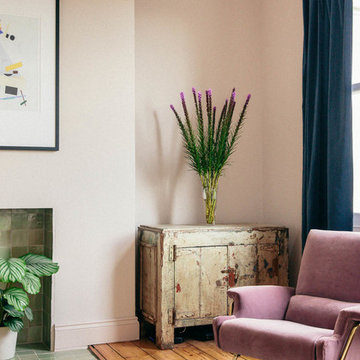
The open plan living and dining room benefited from huge windows that allowed sunlight to fill the room, as well original flooring. The light pink walls, navy velvet curtains and vintage pink velvet chair added glamour to the room.
Photo by Daniel R Morgan
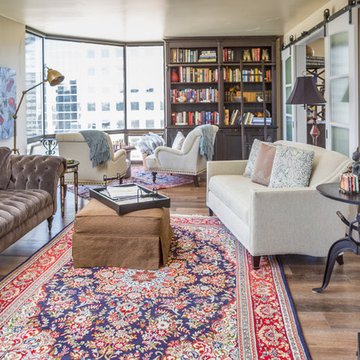
Project by Red Chair Designs in Denver, CO.
Eklektisk inredning av ett mellanstort allrum med öppen planlösning, med ett bibliotek, beige väggar, vinylgolv och en fristående TV
Eklektisk inredning av ett mellanstort allrum med öppen planlösning, med ett bibliotek, beige väggar, vinylgolv och en fristående TV
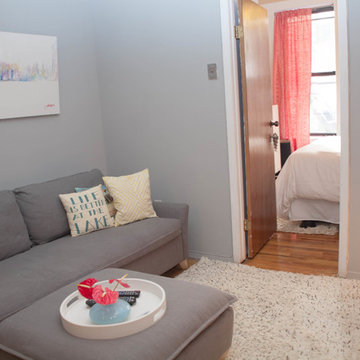
Inspiration för ett litet 50 tals allrum med öppen planlösning, med grå väggar, mellanmörkt trägolv och en fristående TV
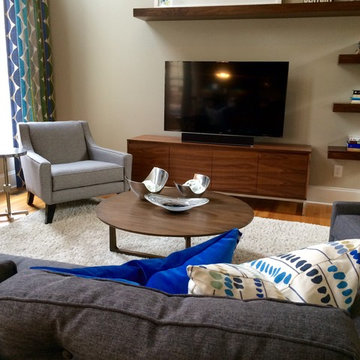
Greensboro mid-century mod family room. The teal, sapphire, and green fabrics pop against the soft grey upholstery. The custom made media wall with console and floating shelves worked beautifully for the TV and original watercolor artwork.
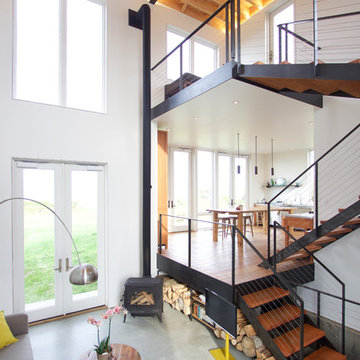
QUARTER design studio
Exempel på ett litet modernt allrum med öppen planlösning, med vita väggar, betonggolv, en öppen vedspis och en fristående TV
Exempel på ett litet modernt allrum med öppen planlösning, med vita väggar, betonggolv, en öppen vedspis och en fristående TV
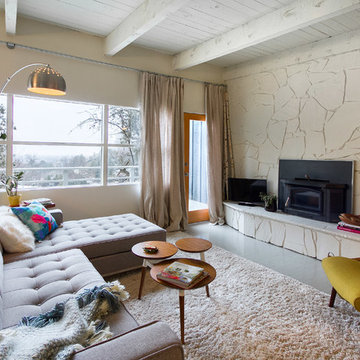
Inspiration för mellanstora 50 tals allrum med öppen planlösning, med en spiselkrans i sten, beige väggar, målat trägolv, en öppen vedspis och en fristående TV
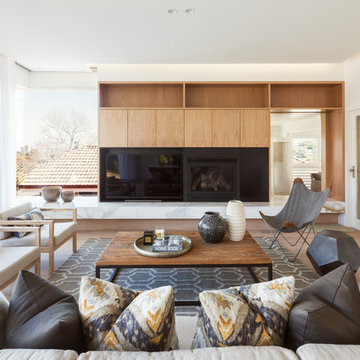
View across family room to fireplace and tv
Photography by Katherine Lu
Idéer för att renovera ett mellanstort nordiskt allrum med öppen planlösning, med vita väggar, en standard öppen spis och en fristående TV
Idéer för att renovera ett mellanstort nordiskt allrum med öppen planlösning, med vita väggar, en standard öppen spis och en fristående TV
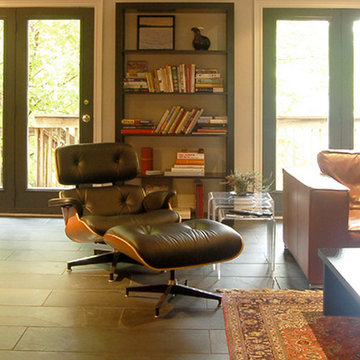
In this great room, orangey-gold wood is featured in the minimal L-shaped kitchen (on the left -- not shown). This wood tone became the basis of our selections for furnishings in the larger seating area. A bulky sectional in cognac leather and a classic Eames chair and ottoman with a golden cherry frame offer comfortable lounging. The kitchen's off-black granite countertop also inspired the use of the black slate floors and other dark finishes. The rough surface of the slate tiles lends a natural earthy flavour to the room. Notable is the dark grid created by painting the garden door frames and the open shelving unit in charcoal grey.
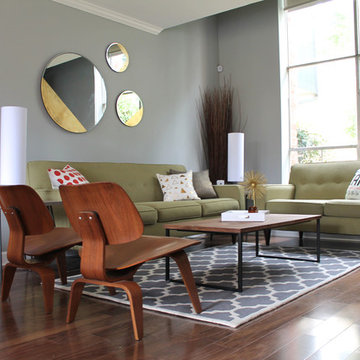
Inspiration för mellanstora 50 tals allrum med öppen planlösning, med grå väggar, mellanmörkt trägolv och en fristående TV
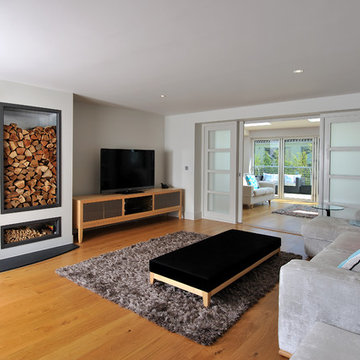
Perfect Stays
Idéer för maritima allrum med öppen planlösning, med ett finrum, vita väggar, ljust trägolv, en öppen vedspis och en fristående TV
Idéer för maritima allrum med öppen planlösning, med ett finrum, vita väggar, ljust trägolv, en öppen vedspis och en fristående TV

Foto på ett stort funkis allrum med öppen planlösning, med vita väggar, mellanmörkt trägolv, en standard öppen spis, en spiselkrans i sten och en fristående TV
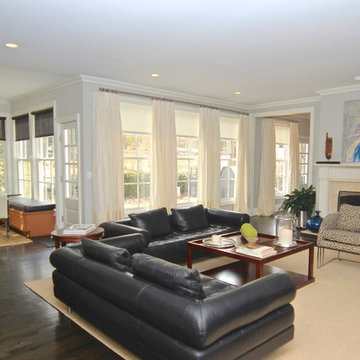
Beth wanted a modern feel for the clients, but materials that were practical with two English Cocker Spaniels and growing children.
Photographer, Susan Miller
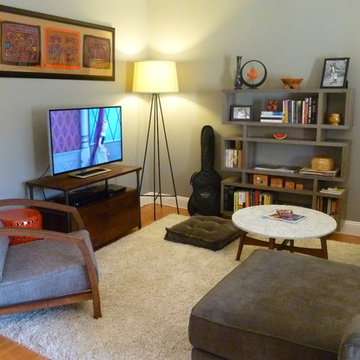
The compact living room is both cozy and functional for the homeowner and her daughter. There is plenty of seating for visitors and the small coffee table is a great space for the daughter to sit on the floor cushion and draw.
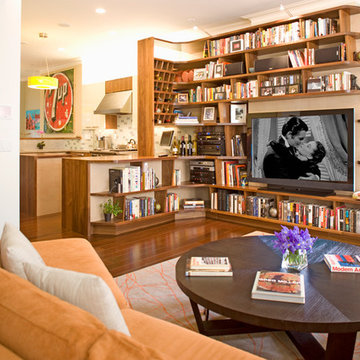
This 1870’s brick townhouse was purchased by dealers of contemporary art, with the intention of preserving the remaining historical qualities while creating a comfortable and modern home for their family. Each of the five floors has a distinct character and program, unified by a continuously evolving stair system. Custom built-ins lend character and utility to the spaces, including cabinets, bookshelves, desks, beds, benches and a banquette. Lighting, furnishings, fabrics and colors were designed collaboratively with the home owners to compliment their art collection.
photo: John Horner

These homeowners like to entertain and wanted their kitchen and dining room to become one larger open space. To achieve that feel, an 8-foot-high wall that closed off the dining room from the kitchen was removed. By designing the layout in a large “L” shape and adding an island, the room now functions quite well for informal entertaining.
There are two focal points of this new space – the kitchen island and the contemporary style fireplace. Granite, wood, stainless steel and glass are combined to make the two-tiered island into a piece of art and the dimensional fireplace façade adds interest to the soft seating area.
A unique wine cabinet was designed to show off their large wine collection. Stainless steel tip-up doors in the wall cabinets tie into the finish of the new appliances and asymmetrical legs on the island. A large screen TV that can be viewed from both the soft seating area, as well as the kitchen island was a must for these sports fans.
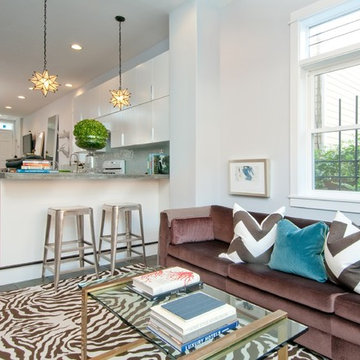
Photo Credit: Tommy Shelton
Bild på ett litet funkis allrum med öppen planlösning, med vita väggar, heltäckningsmatta och en fristående TV
Bild på ett litet funkis allrum med öppen planlösning, med vita väggar, heltäckningsmatta och en fristående TV
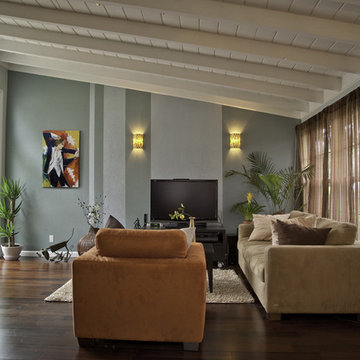
Photo: Arnona Oren.
Inredning av ett modernt mellanstort allrum med öppen planlösning, med en fristående TV, blå väggar och mörkt trägolv
Inredning av ett modernt mellanstort allrum med öppen planlösning, med en fristående TV, blå väggar och mörkt trägolv
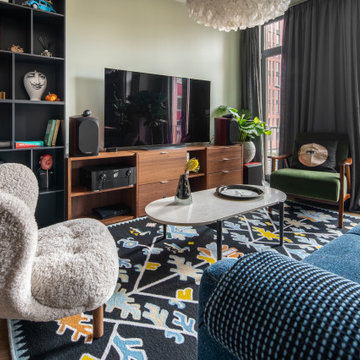
Modern inredning av ett stort allrum med öppen planlösning, med gröna väggar, mellanmörkt trägolv, en fristående TV, brunt golv och ett bibliotek
35 314 foton på sällskapsrum med öppen planlösning, med en fristående TV
9



