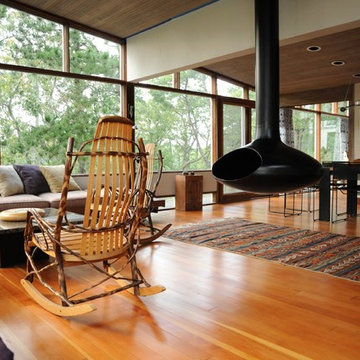3 668 foton på sällskapsrum med öppen planlösning, med en hängande öppen spis
Sortera efter:
Budget
Sortera efter:Populärt i dag
81 - 100 av 3 668 foton
Artikel 1 av 3

Inspiration för ett mycket stort funkis allrum med öppen planlösning, med vita väggar, ljust trägolv, en hängande öppen spis, en spiselkrans i metall och brunt golv

Our clients came to us wanting to update and open up their kitchen, breakfast nook, wet bar, and den. They wanted a cleaner look without clutter but didn’t want to go with an all-white kitchen, fearing it’s too trendy. Their kitchen was not utilized well and was not aesthetically appealing; it was very ornate and dark. The cooktop was too far back in the kitchen towards the butler’s pantry, making it awkward when cooking, so they knew they wanted that moved. The rest was left up to our designer to overcome these obstacles and give them their dream kitchen.
We gutted the kitchen cabinets, including the built-in china cabinet and all finishes. The pony wall that once separated the kitchen from the den (and also housed the sink, dishwasher, and ice maker) was removed, and those appliances were relocated to the new large island, which had a ton of storage and a 15” overhang for bar seating. Beautiful aged brass Quebec 6-light pendants were hung above the island.
All cabinets were replaced and drawers were designed to maximize storage. The Eclipse “Greensboro” cabinetry was painted gray with satin brass Emtek Mod Hex “Urban Modern” pulls. A large banquet seating area was added where the stand-alone kitchen table once sat. The main wall was covered with 20x20 white Golwoo tile. The backsplash in the kitchen and the banquette accent tile was a contemporary coordinating Tempesta Neve polished Wheaton mosaic marble.
In the wet bar, they wanted to completely gut and replace everything! The overhang was useless and it was closed off with a large bar that they wanted to be opened up, so we leveled out the ceilings and filled in the original doorway into the bar in order for the flow into the kitchen and living room more natural. We gutted all cabinets, plumbing, appliances, light fixtures, and the pass-through pony wall. A beautiful backsplash was installed using Nova Hex Graphite ceramic mosaic 5x5 tile. A 15” overhang was added at the counter for bar seating.
In the den, they hated the brick fireplace and wanted a less rustic look. The original mantel was very bulky and dark, whereas they preferred a more rectangular firebox opening, if possible. We removed the fireplace and surrounding hearth, brick, and trim, as well as the built-in cabinets. The new fireplace was flush with the wall and surrounded with Tempesta Neve Polished Marble 8x20 installed in a Herringbone pattern. The TV was hung above the fireplace and floating shelves were added to the surrounding walls for photographs and artwork.
They wanted to completely gut and replace everything in the powder bath, so we started by adding blocking in the wall for the new floating cabinet and a white vessel sink.
Black Boardwalk Charcoal Hex Porcelain mosaic 2x2 tile was used on the bathroom floor; coordinating with a contemporary “Cleopatra Silver Amalfi” black glass 2x4 mosaic wall tile. Two Schoolhouse Electric “Isaac” short arm brass sconces were added above the aged brass metal framed hexagon mirror. The countertops used in here, as well as the kitchen and bar, were Elements quartz “White Lightning.” We refinished all existing wood floors downstairs with hand scraped with the grain. Our clients absolutely love their new space with its ease of organization and functionality.
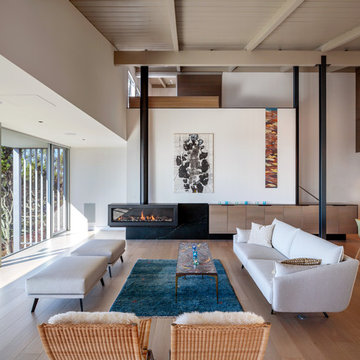
Cecily Young, AIA; Moore Ruble Yudell Architects
Photos courtesy of Colins Lozada, with MRY Architects
Foto på ett stort 50 tals allrum med öppen planlösning, med vita väggar, ljust trägolv, ett finrum och en hängande öppen spis
Foto på ett stort 50 tals allrum med öppen planlösning, med vita väggar, ljust trägolv, ett finrum och en hängande öppen spis

For the living room, we chose to keep it open and airy. The large fan adds visual interest while all of the furnishings remained neutral. The wall color is Functional Gray from Sherwin Williams. The fireplace was covered in American Clay in order to give it the look of concrete. We had custom benches made out of reclaimed barn wood that flank either side of the fireplace. The TV is on a mount that can be pulled out from the wall and swivels, when the TV is not being watched, it can easily be pushed back away.
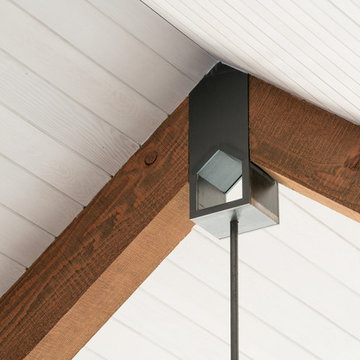
Eric Staudenmaier
Bild på ett stort lantligt allrum med öppen planlösning, med ett finrum, beige väggar, ljust trägolv, en hängande öppen spis, en spiselkrans i sten och brunt golv
Bild på ett stort lantligt allrum med öppen planlösning, med ett finrum, beige väggar, ljust trägolv, en hängande öppen spis, en spiselkrans i sten och brunt golv
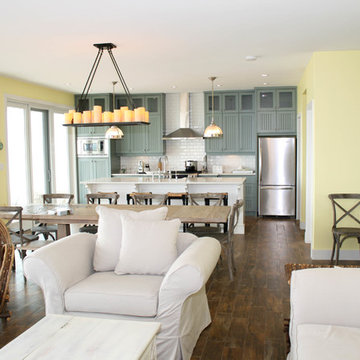
Inspiration för mellanstora maritima allrum med öppen planlösning, med ett finrum, gula väggar, mörkt trägolv, brunt golv, en hängande öppen spis och en spiselkrans i sten

Over view of my NY apartment and my Love for New York & Glam
Inspiration för ett litet funkis allrum med öppen planlösning, med svarta väggar, mellanmörkt trägolv, en hängande öppen spis och en väggmonterad TV
Inspiration för ett litet funkis allrum med öppen planlösning, med svarta väggar, mellanmörkt trägolv, en hängande öppen spis och en väggmonterad TV

Modern inredning av ett stort allrum med öppen planlösning, med ett bibliotek, gröna väggar, ljust trägolv, en hängande öppen spis, en spiselkrans i gips och brunt golv
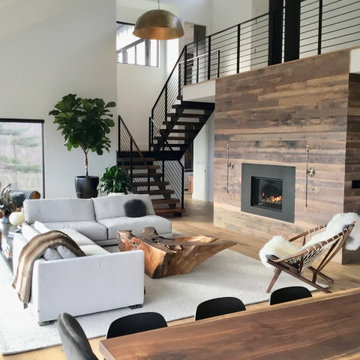
Modern inredning av ett stort allrum med öppen planlösning, med mellanmörkt trägolv, en hängande öppen spis, en spiselkrans i metall och brunt golv

Inspiration för ett mycket stort funkis allrum med öppen planlösning, med ett finrum, vita väggar, klinkergolv i porslin, en hängande öppen spis, en spiselkrans i sten, en väggmonterad TV och beiget golv
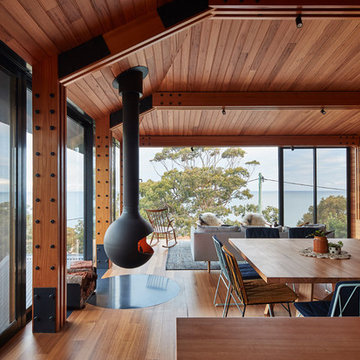
Dorman House, Austin Maynard Architects
Photo: Peter Bennetts
Exempel på ett modernt allrum med öppen planlösning, med bruna väggar, mellanmörkt trägolv, en hängande öppen spis, en väggmonterad TV och brunt golv
Exempel på ett modernt allrum med öppen planlösning, med bruna väggar, mellanmörkt trägolv, en hängande öppen spis, en väggmonterad TV och brunt golv
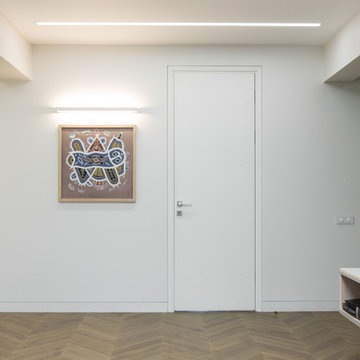
Inspiration för stora moderna allrum med öppen planlösning, med vita väggar, mellanmörkt trägolv, en hängande öppen spis, en spiselkrans i trä och en fristående TV
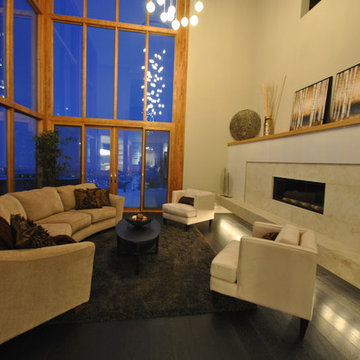
Modern Knox Mountain Home Staging. Center Stage Decorating
Idéer för att renovera ett mycket stort funkis allrum med öppen planlösning, med beige väggar, mörkt trägolv, en hängande öppen spis och en spiselkrans i trä
Idéer för att renovera ett mycket stort funkis allrum med öppen planlösning, med beige väggar, mörkt trägolv, en hängande öppen spis och en spiselkrans i trä
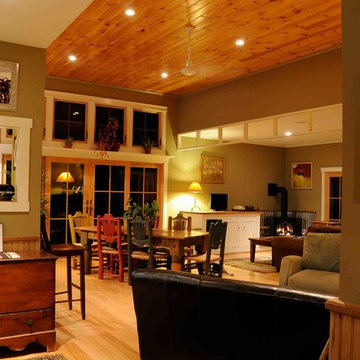
Eklektisk inredning av ett allrum med öppen planlösning, med ljust trägolv, en hängande öppen spis och gula väggar
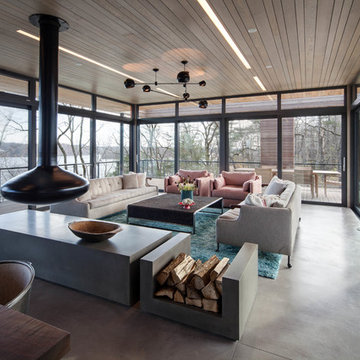
Photo: practical(ly) studios ©2012
Exempel på ett modernt allrum med öppen planlösning, med en hängande öppen spis och betonggolv
Exempel på ett modernt allrum med öppen planlösning, med en hängande öppen spis och betonggolv

Full white oak engineered hardwood flooring, black tri folding doors, stone backsplash fireplace, methanol fireplace, modern fireplace, open kitchen with restoration hardware lighting. Living room leads to expansive deck.

We are so thankful for good customers! This small family relocating from Massachusetts put their trust in us to create a beautiful kitchen for them. They let us have free reign on the design, which is where we are our best! We are so proud of this outcome, and we know that they love it too!
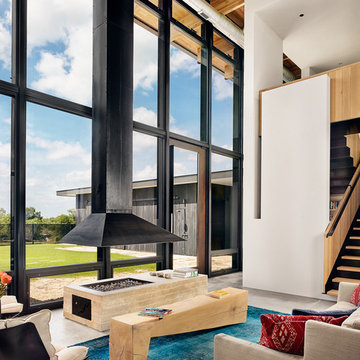
Casey Dunn
Bild på ett funkis allrum med öppen planlösning, med betonggolv och en hängande öppen spis
Bild på ett funkis allrum med öppen planlösning, med betonggolv och en hängande öppen spis

This project was a one of a kind remodel. it included the demolition of a previously existing wall separating the kitchen area from the living room. The inside of the home was completely gutted down to the framing and was remodeled according the owners specifications. This remodel included a one of a kind custom granite countertop and eating area, custom cabinetry, an indoor outdoor bar, a custom vinyl window, new electrical and plumbing, and a one of a kind entertainment area featuring custom made shelves, and stone fire place.
3 668 foton på sällskapsrum med öppen planlösning, med en hängande öppen spis
5




