11 009 foton på sällskapsrum med öppen planlösning, med en hemmabar
Sortera efter:
Budget
Sortera efter:Populärt i dag
21 - 40 av 11 009 foton
Artikel 1 av 3

This 6,500-square-foot one-story vacation home overlooks a golf course with the San Jacinto mountain range beyond. The house has a light-colored material palette—limestone floors, bleached teak ceilings—and ample access to outdoor living areas.
Builder: Bradshaw Construction
Architect: Marmol Radziner
Interior Design: Sophie Harvey
Landscape: Madderlake Designs
Photography: Roger Davies
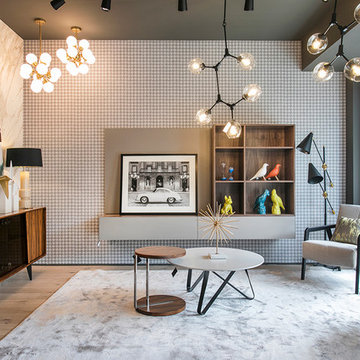
Victoria Interiors muebles multimedia.Proyecto de salón moderno con un estilo retro renovado. Techo gris antracita, suelo de roble natural claro y aplacados de mármol calacatta. El mueble TV diseñado y fabricado por nuestro estudio de nogal y lacado gris. El aparador es de madera de palisandro y cristal fumé, con patas de hierro. Las lamparas sobre el aparador son de cristal lacado con pantalla negra y dorada por dentro. Hay dos tipos de lamparas de techo. De bronce con bolas opacas y de metal negro con tulipas transparentes en varias alturas. La lampara de suelo es de metal negro, inspirada en los años 60. Las mesas redondas de centro están realizadas en metal pintado o pulido, con tapas de madera de palisandro. Encima de la butaca con tapizado de pata de gallo, el cojín de Aldeco. La alfombra es de fibra natural, seda, hecha a mano, de color moka. Las paredes están forradas con Neolith. La otra pared esta empapelada con el papel textil, en dibujo "pata de gallo". Uno de los muebles mas importantes de este salón- un sofa de diseño, tapizado con tela de color crema, con patas finas de metal y cojines de Aldeco.
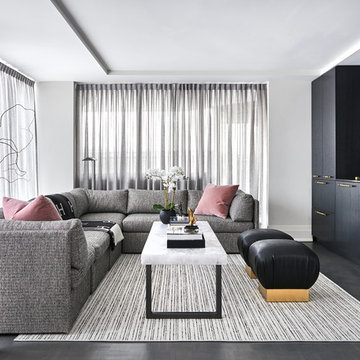
Idéer för att renovera ett mellanstort funkis allrum med öppen planlösning, med en hemmabar, vita väggar, en väggmonterad TV, grått golv och vinylgolv

The living room is the centerpiece for this farm animal chic apartment, blending urban, modern & rustic in a uniquely Dallas feel.
Photography by Anthony Ford Photography and Tourmaxx Real Estate Media

Photo: Lisa Petrole
Modern inredning av ett stort allrum med öppen planlösning, med en hemmabar, vita väggar, klinkergolv i porslin, en bred öppen spis och en spiselkrans i betong
Modern inredning av ett stort allrum med öppen planlösning, med en hemmabar, vita väggar, klinkergolv i porslin, en bred öppen spis och en spiselkrans i betong
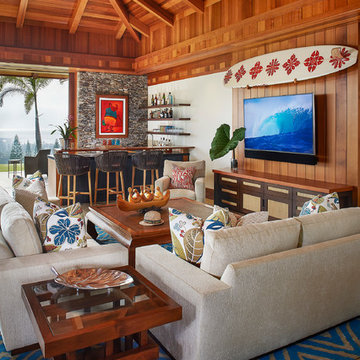
Idéer för att renovera ett stort tropiskt allrum med öppen planlösning, med en väggmonterad TV, en hemmabar, bruna väggar och brunt golv
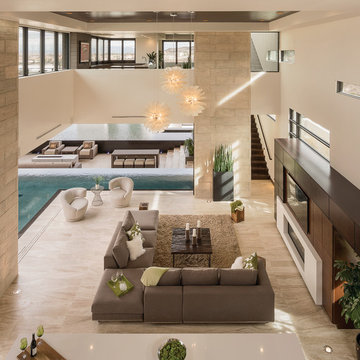
Photography by Trent Bell
Idéer för att renovera ett mycket stort funkis allrum med öppen planlösning, med en hemmabar, beige väggar, en bred öppen spis och en inbyggd mediavägg
Idéer för att renovera ett mycket stort funkis allrum med öppen planlösning, med en hemmabar, beige väggar, en bred öppen spis och en inbyggd mediavägg
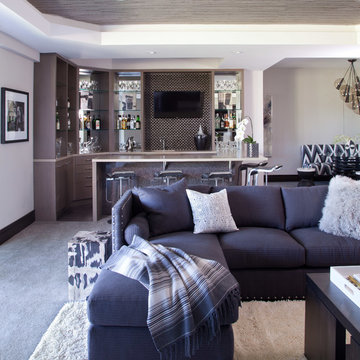
Emily Minton Redfield
Inredning av ett modernt allrum med öppen planlösning, med en hemmabar
Inredning av ett modernt allrum med öppen planlösning, med en hemmabar

This Neo-prairie style home with its wide overhangs and well shaded bands of glass combines the openness of an island getaway with a “C – shaped” floor plan that gives the owners much needed privacy on a 78’ wide hillside lot. Photos by James Bruce and Merrick Ales.
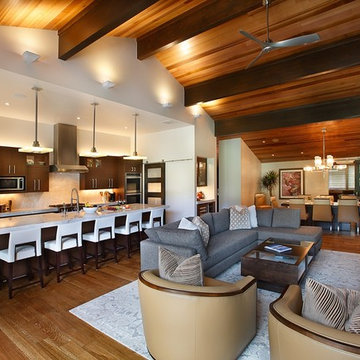
Jim Fairchild
Idéer för att renovera ett stort funkis allrum med öppen planlösning, med en hemmabar, vita väggar, mellanmörkt trägolv, en standard öppen spis, en spiselkrans i sten och en väggmonterad TV
Idéer för att renovera ett stort funkis allrum med öppen planlösning, med en hemmabar, vita väggar, mellanmörkt trägolv, en standard öppen spis, en spiselkrans i sten och en väggmonterad TV

Lucy Call
Modern inredning av ett stort allrum med öppen planlösning, med en hemmabar, beige väggar, mellanmörkt trägolv, en standard öppen spis, en spiselkrans i sten och beiget golv
Modern inredning av ett stort allrum med öppen planlösning, med en hemmabar, beige väggar, mellanmörkt trägolv, en standard öppen spis, en spiselkrans i sten och beiget golv

L'appartement en VEFA de 73 m2 est en rez-de-jardin. Il a été livré brut sans aucun agencement.
Nous avons dessiné, pour toutes les pièces de l'appartement, des meubles sur mesure optimisant les usages et offrant des rangements inexistants.
Le meuble du salon fait office de dressing, lorsque celui-ci se transforme en couchage d'appoint.
Meuble TV et espace bureau.
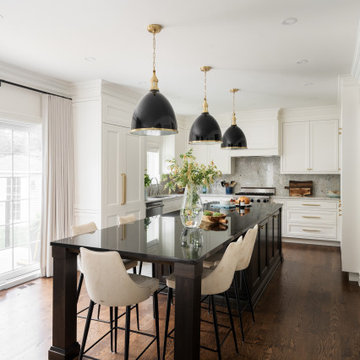
This is a major update to a timeless home built in the 80's. We updated the kitchen by maximizing the length of the space and placing a coffee bar at the far side. We also made the longest island possible in order to make the kitchen feel large and for storage. In addition we added and update to the powder room and the reading nook on the second floor. We also updated the flooring to add a herringbone pattern in the hallway. Finally, as this family room was sunken, we levelled off the drop down to make for a better look and flow.
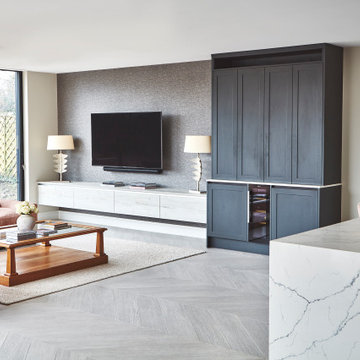
The heart of this modern family home features a large open-plan kitchen, dining and living area. A simple yet effective design has continued into this home’s office space and living area.

This Australian-inspired new construction was a successful collaboration between homeowner, architect, designer and builder. The home features a Henrybuilt kitchen, butler's pantry, private home office, guest suite, master suite, entry foyer with concealed entrances to the powder bathroom and coat closet, hidden play loft, and full front and back landscaping with swimming pool and pool house/ADU.
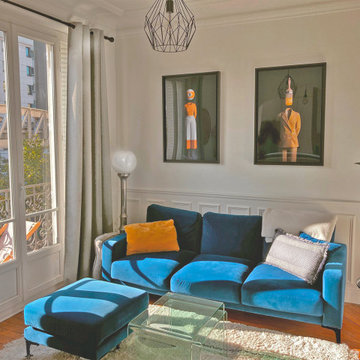
Inspiration för ett litet funkis allrum med öppen planlösning, med en hemmabar, vita väggar, ljust trägolv och en fristående TV
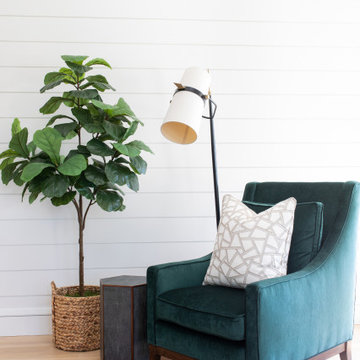
A full, custom remodel turned a once-dated great room into a spacious modern farmhouse with crisp black and white contrast, warm accents, custom black fireplace and plenty of space to entertain.
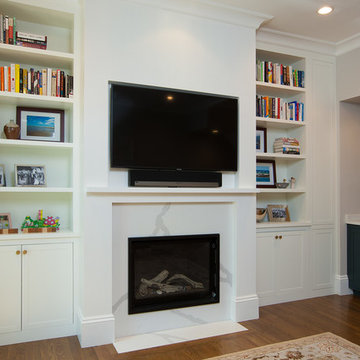
Brownstone family room remodel: custom built-in bookshelves custom wet bar with forest green cabinets, glass upper cabinet doors, brass statement hardware. Ventless fireplace with custom marble surround. Wall-mounted television. White bookcase and storage with white crown molding and hardwood flooring.

This 80's style Mediterranean Revival house was modernized to fit the needs of a bustling family. The home was updated from a choppy and enclosed layout to an open concept, creating connectivity for the whole family. A combination of modern styles and cozy elements makes the space feel open and inviting.
Photos By: Paul Vu
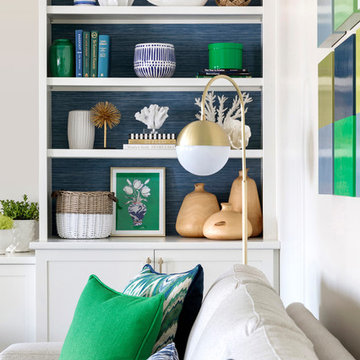
This project was featured in Midwest Home magazine as the winner of ASID Life in Color. The addition of a kitchen with custom shaker-style cabinetry and a large shiplap island is perfect for entertaining and hosting events for family and friends. Quartz counters that mimic the look of marble were chosen for their durability and ease of maintenance. Open shelving with brass sconces above the sink create a focal point for the large open space.
Putting a modern spin on the traditional nautical/coastal theme was a goal. We took the quintessential palette of navy and white and added pops of green, stylish patterns, and unexpected artwork to create a fresh bright space. Grasscloth on the back of the built in bookshelves and console table along with rattan and the bentwood side table add warm texture. Finishes and furnishings were selected with a practicality to fit their lifestyle and the connection to the outdoors. A large sectional along with the custom cocktail table in the living room area provide ample room for game night or a quiet evening watching movies with the kids.
To learn more visit https://k2interiordesigns.com
To view article in Midwest Home visit https://midwesthome.com/interior-spaces/life-in-color-2019/
Photography - Spacecrafting
11 009 foton på sällskapsrum med öppen planlösning, med en hemmabar
2



