7 111 foton på sällskapsrum med öppen planlösning, med en spiselkrans i betong
Sortera efter:
Budget
Sortera efter:Populärt i dag
81 - 100 av 7 111 foton
Artikel 1 av 3
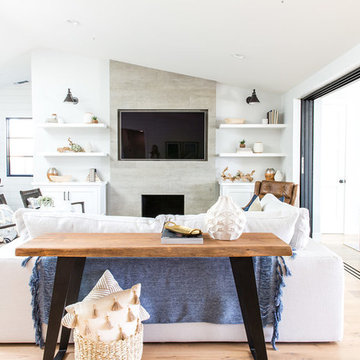
Marisa Vitale Photography
www.marisavitale.com
Inspiration för stora lantliga allrum med öppen planlösning, med ett finrum, vita väggar, ljust trägolv, en standard öppen spis, en spiselkrans i betong och en väggmonterad TV
Inspiration för stora lantliga allrum med öppen planlösning, med ett finrum, vita väggar, ljust trägolv, en standard öppen spis, en spiselkrans i betong och en väggmonterad TV
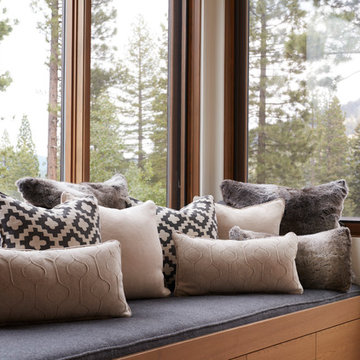
Idéer för mellanstora funkis allrum med öppen planlösning, med beige väggar, mellanmörkt trägolv, en standard öppen spis, en spiselkrans i betong, en inbyggd mediavägg och brunt golv

Photo: Lisa Petrole
Modern inredning av ett stort allrum med öppen planlösning, med en hemmabar, vita väggar, klinkergolv i porslin, en bred öppen spis och en spiselkrans i betong
Modern inredning av ett stort allrum med öppen planlösning, med en hemmabar, vita väggar, klinkergolv i porslin, en bred öppen spis och en spiselkrans i betong
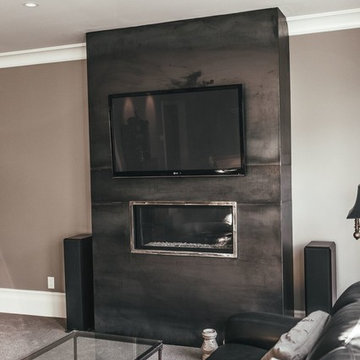
Inspiration för mellanstora klassiska allrum med öppen planlösning, med grå väggar, mörkt trägolv, en bred öppen spis, en spiselkrans i betong och en väggmonterad TV
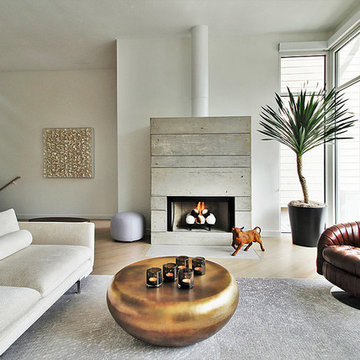
Modern living room enjoys city views from a space anchored by concrete fireplace surround. Low extra deep sectional faces grouping of leather swivels and large sculptural brass coffee table. Ceramic spheres in firebox are a wonderful alternative to glass pebbles. More images on our website: http://www.romero-obeji-interiordesign.com

Photographer: Jay Goodrich
This 2800 sf single-family home was completed in 2009. The clients desired an intimate, yet dynamic family residence that reflected the beauty of the site and the lifestyle of the San Juan Islands. The house was built to be both a place to gather for large dinners with friends and family as well as a cozy home for the couple when they are there alone.
The project is located on a stunning, but cripplingly-restricted site overlooking Griffin Bay on San Juan Island. The most practical area to build was exactly where three beautiful old growth trees had already chosen to live. A prior architect, in a prior design, had proposed chopping them down and building right in the middle of the site. From our perspective, the trees were an important essence of the site and respectfully had to be preserved. As a result we squeezed the programmatic requirements, kept the clients on a square foot restriction and pressed tight against property setbacks.
The delineate concept is a stone wall that sweeps from the parking to the entry, through the house and out the other side, terminating in a hook that nestles the master shower. This is the symbolic and functional shield between the public road and the private living spaces of the home owners. All the primary living spaces and the master suite are on the water side, the remaining rooms are tucked into the hill on the road side of the wall.
Off-setting the solid massing of the stone walls is a pavilion which grabs the views and the light to the south, east and west. Built in a position to be hammered by the winter storms the pavilion, while light and airy in appearance and feeling, is constructed of glass, steel, stout wood timbers and doors with a stone roof and a slate floor. The glass pavilion is anchored by two concrete panel chimneys; the windows are steel framed and the exterior skin is of powder coated steel sheathing.

The juxtaposition of raw, weathered and finished woods with sleek whites, mixed metals and soft textured elements strike a fabulous balance between industrial, rustic and glamorous – exactly what the designers envisioned for this dream retreat. This unique home’s design combines recycled shipping containers with traditional stick-building methods and resulted in a luxury hybrid home, inside and out. The design team was particularly challenged with overcoming various preconceived notions about containers to truly create something new, luxurious and sustainable.

Casey Dunn Photography
Foto på ett stort lantligt allrum med öppen planlösning, med vita väggar, tegelgolv, en standard öppen spis, en väggmonterad TV och en spiselkrans i betong
Foto på ett stort lantligt allrum med öppen planlösning, med vita väggar, tegelgolv, en standard öppen spis, en väggmonterad TV och en spiselkrans i betong
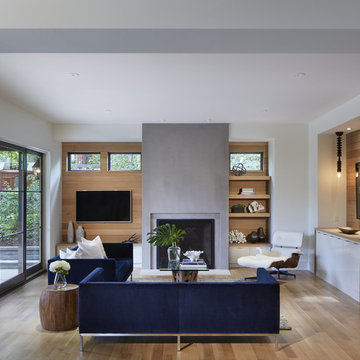
Corey Gaffer Photography
Inredning av ett klassiskt allrum med öppen planlösning, med vita väggar, ljust trägolv, en standard öppen spis, en väggmonterad TV och en spiselkrans i betong
Inredning av ett klassiskt allrum med öppen planlösning, med vita väggar, ljust trägolv, en standard öppen spis, en väggmonterad TV och en spiselkrans i betong

Whittney Parkinson
Exempel på ett stort lantligt allrum med öppen planlösning, med vita väggar, mellanmörkt trägolv, en dubbelsidig öppen spis, en spiselkrans i betong och ett finrum
Exempel på ett stort lantligt allrum med öppen planlösning, med vita väggar, mellanmörkt trägolv, en dubbelsidig öppen spis, en spiselkrans i betong och ett finrum
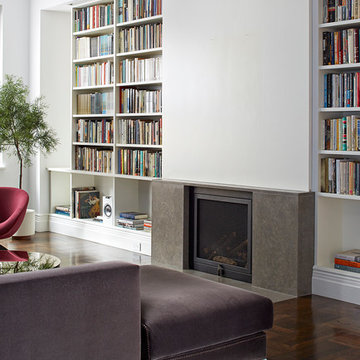
Photo: Ty Cole
Modern inredning av ett mellanstort allrum med öppen planlösning, med vita väggar, mellanmörkt trägolv, en standard öppen spis, en spiselkrans i betong och en dold TV
Modern inredning av ett mellanstort allrum med öppen planlösning, med vita väggar, mellanmörkt trägolv, en standard öppen spis, en spiselkrans i betong och en dold TV

Oliver Irwin Photography
www.oliveriphoto.com
Uptic Studios designed the space in such a way that the exterior and interior blend together seamlessly, bringing the outdoors in. The interior of the space is designed to provide a smooth, heartwarming, and welcoming environment. With floor to ceiling windows, the views from inside captures the amazing scenery of the great northwest. Uptic Studios provided an open concept design to encourage the family to stay connected with their guests and each other in this spacious modern space. The attention to details gives each element and individual feature its own value while cohesively working together to create the space as a whole.
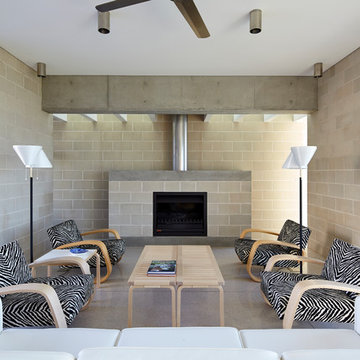
Porebski Architects, Beach House 2.
Concrete block walls and terrazzo floors are brought inside to accentuate the indoor outdoor fell. A skylight with baffles is located over the fireplace to bring light in a create a visual effect on the wall.
Hydronic underfloor heating is connected to the sea water geothermal regulation system designed into the house.
Photo: Conor Quinn
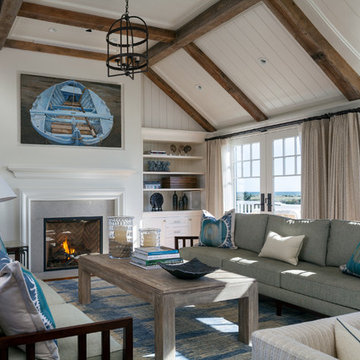
Greg Premru
Idéer för att renovera ett stort maritimt allrum med öppen planlösning, med ett finrum, en standard öppen spis, vita väggar, mellanmörkt trägolv och en spiselkrans i betong
Idéer för att renovera ett stort maritimt allrum med öppen planlösning, med ett finrum, en standard öppen spis, vita väggar, mellanmörkt trägolv och en spiselkrans i betong
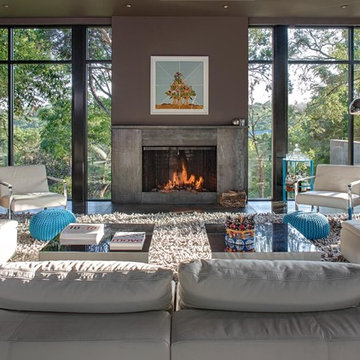
Exempel på ett stort modernt allrum med öppen planlösning, med grå väggar, mörkt trägolv, en standard öppen spis och en spiselkrans i betong
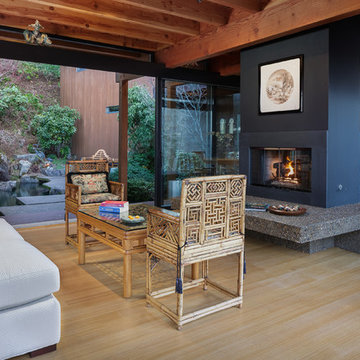
Bild på ett stort orientaliskt allrum med öppen planlösning, med bambugolv, en dubbelsidig öppen spis, en spiselkrans i betong och beiget golv

Inspiration för ett stort maritimt allrum med öppen planlösning, med vita väggar, ljust trägolv, en standard öppen spis, en spiselkrans i betong, en väggmonterad TV och brunt golv
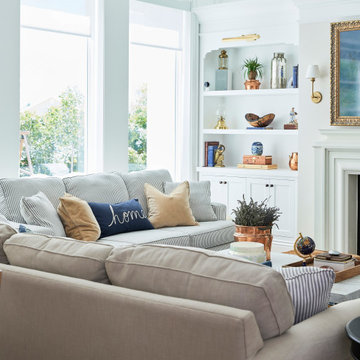
Bild på ett stort vintage allrum med öppen planlösning, med vita väggar, ljust trägolv, en standard öppen spis, en spiselkrans i betong och en dold TV

Bild på ett mycket stort funkis allrum med öppen planlösning, med vita väggar, marmorgolv, en spiselkrans i betong och vitt golv
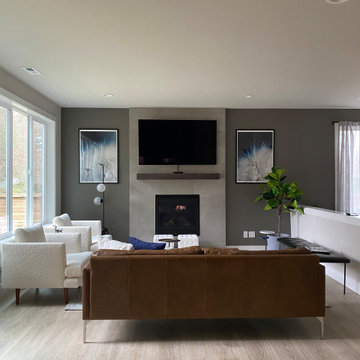
Minimalist Living room Design for a young couple.
Inspiration för mellanstora moderna allrum med öppen planlösning, med grå väggar, ljust trägolv, en standard öppen spis, en spiselkrans i betong, en väggmonterad TV och beiget golv
Inspiration för mellanstora moderna allrum med öppen planlösning, med grå väggar, ljust trägolv, en standard öppen spis, en spiselkrans i betong, en väggmonterad TV och beiget golv
7 111 foton på sällskapsrum med öppen planlösning, med en spiselkrans i betong
5



