14 910 foton på sällskapsrum med öppen planlösning, med en spiselkrans i trä
Sortera efter:
Budget
Sortera efter:Populärt i dag
61 - 80 av 14 910 foton
Artikel 1 av 3
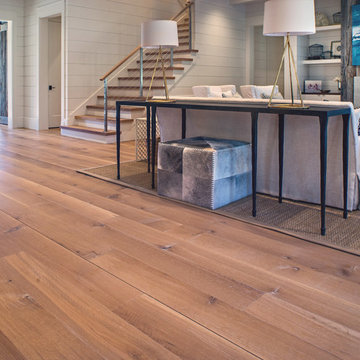
8" Character Rift & Quartered White Oak Wood Floor. Extra Long Planks. Finished on site in Nashville Tennessee. Rubio Monocoat Finish. View into Living Room with Fireplace and Natural Fiber Rug. www.oakandbroad.com
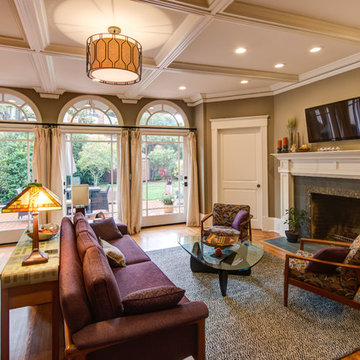
Bild på ett stort amerikanskt allrum med öppen planlösning, med ett finrum, beige väggar, mellanmörkt trägolv, en standard öppen spis, en spiselkrans i trä och en väggmonterad TV
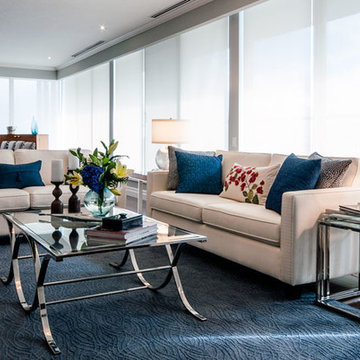
Mike De La Haye
Idéer för stora vintage allrum med öppen planlösning, med ett bibliotek, vita väggar, mörkt trägolv, en standard öppen spis och en spiselkrans i trä
Idéer för stora vintage allrum med öppen planlösning, med ett bibliotek, vita väggar, mörkt trägolv, en standard öppen spis och en spiselkrans i trä
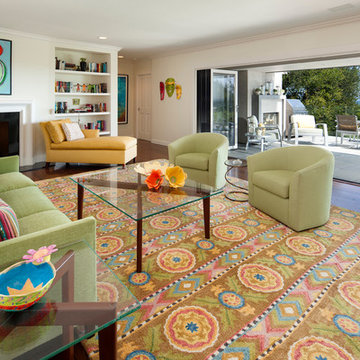
Jim Bartsch
Foto på ett mellanstort vintage allrum med öppen planlösning, med ett finrum, vita väggar, mörkt trägolv, en standard öppen spis och en spiselkrans i trä
Foto på ett mellanstort vintage allrum med öppen planlösning, med ett finrum, vita väggar, mörkt trägolv, en standard öppen spis och en spiselkrans i trä
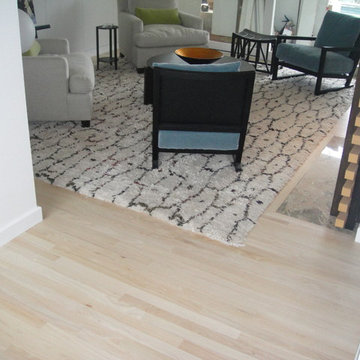
Inspiration för ett litet funkis allrum med öppen planlösning, med ett finrum, vita väggar, ljust trägolv, en standard öppen spis, en spiselkrans i trä och en väggmonterad TV
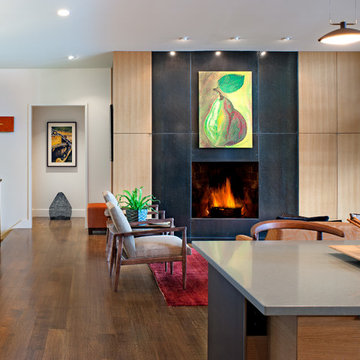
Photo by David Dietrich.
Carolina Home & Garden Magazine, Summer 2017
Idéer för att renovera ett stort funkis allrum med öppen planlösning, med en standard öppen spis, mörkt trägolv, en spiselkrans i trä, beige väggar och brunt golv
Idéer för att renovera ett stort funkis allrum med öppen planlösning, med en standard öppen spis, mörkt trägolv, en spiselkrans i trä, beige väggar och brunt golv

photo credit: www.mikikokikuyama.com
Inspiration för ett stort maritimt allrum med öppen planlösning, med beige väggar, en standard öppen spis, en inbyggd mediavägg, klinkergolv i porslin, en spiselkrans i trä och beiget golv
Inspiration för ett stort maritimt allrum med öppen planlösning, med beige väggar, en standard öppen spis, en inbyggd mediavägg, klinkergolv i porslin, en spiselkrans i trä och beiget golv
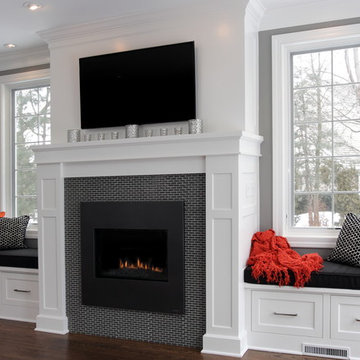
Fireplace with full wood surround and mantel between two windows and window seats
Bild på ett mellanstort vintage allrum med öppen planlösning, med grå väggar, mörkt trägolv, en standard öppen spis, en spiselkrans i trä och en väggmonterad TV
Bild på ett mellanstort vintage allrum med öppen planlösning, med grå väggar, mörkt trägolv, en standard öppen spis, en spiselkrans i trä och en väggmonterad TV

Complete restructure of this lower level. Custom designed media cabinet with floating glass shelves and built-in TV ....John Carlson Photography
Foto på ett mycket stort funkis allrum med öppen planlösning, med en inbyggd mediavägg, beige väggar, en standard öppen spis, en spiselkrans i trä och ljust trägolv
Foto på ett mycket stort funkis allrum med öppen planlösning, med en inbyggd mediavägg, beige väggar, en standard öppen spis, en spiselkrans i trä och ljust trägolv

This New England farmhouse style+5,000 square foot new custom home is located at The Pinehills in Plymouth MA.
The design of Talcott Pines recalls the simple architecture of the American farmhouse. The massing of the home was designed to appear as though it was built over time. The center section – the “Big House” - is flanked on one side by a three-car garage (“The Barn”) and on the other side by the master suite (”The Tower”).
The building masses are clad with a series of complementary sidings. The body of the main house is clad in horizontal cedar clapboards. The garage – following in the barn theme - is clad in vertical cedar board-and-batten siding. The master suite “tower” is composed of whitewashed clapboards with mitered corners, for a more contemporary look. Lastly, the lower level of the home is sheathed in a unique pattern of alternating white cedar shingles, reinforcing the horizontal nature of the building.
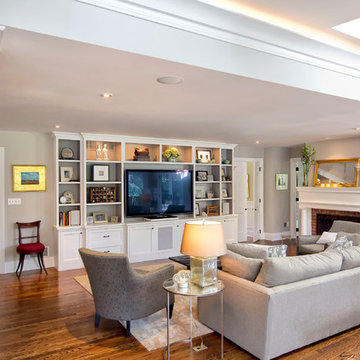
Family room, custom TV cabinet, built-in shelving. Photography by Pete Weigley
Bild på ett vintage allrum med öppen planlösning, med grå väggar, mellanmörkt trägolv, en standard öppen spis och en spiselkrans i trä
Bild på ett vintage allrum med öppen planlösning, med grå väggar, mellanmörkt trägolv, en standard öppen spis och en spiselkrans i trä

A barn home got a complete remodel and the result is breathtaking. Take a look at this moody lounge/living room area with an exposed white oak ceiling, chevron painted accent wall with recessed electric fireplace, rustic wood floors and countless customized touches.
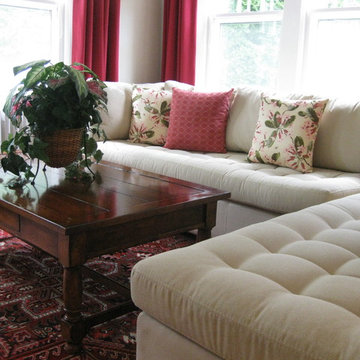
Photo by Phyllis Rose
Inspiration för ett mellanstort vintage allrum med öppen planlösning, med beige väggar, heltäckningsmatta, en spiselkrans i trä, en inbyggd mediavägg och rött golv
Inspiration för ett mellanstort vintage allrum med öppen planlösning, med beige väggar, heltäckningsmatta, en spiselkrans i trä, en inbyggd mediavägg och rött golv

***A Steven Allen Design + Remodel***
2019: Kitchen + Living + Closet + Bath Remodel Including Custom Shaker Cabinets with Quartz Countertops + Designer Tile & Brass Fixtures + Oversized Custom Master Closet /// Inspired by the Client's Love for NOLA + ART
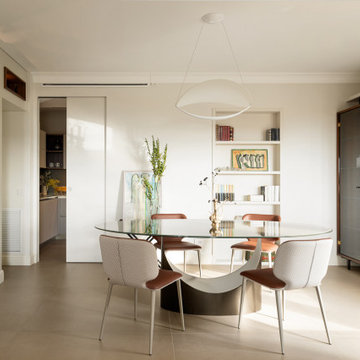
Inspiration för stora moderna allrum med öppen planlösning, med ett bibliotek, beige väggar, klinkergolv i porslin, en öppen hörnspis, en spiselkrans i trä, en väggmonterad TV och beiget golv
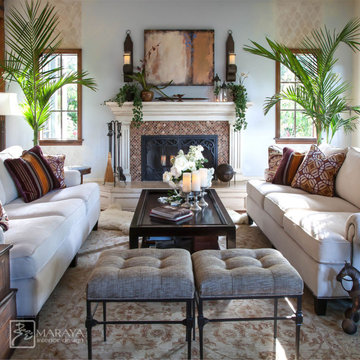
Maraya Interior Design's own Maraya Droney designed and built home to raise her young family, with her husband, Tim Droney, contractor. Country English Cottage style home with exotic interiors that reflect the travel the Droney's have had, all over the world, from India to Bhutan, to Morocco and Holland, to name a few.
Maraya's inspiration was the homes in Holland, where she is from, bringing the warmth and charm as well as gardens to sunny southern Cal where she grew up. From their beautiful resort town of Ojai, they serve clients in Montecito, Hope Ranch, Santa Ynez, Malibu and Calabasas, across the tri-county area of Santa Barbara, Ventura and Los Angeles, south to Hidden Hills and Calabasas.

Gorgeous bright and airy family room featuring a large shiplap fireplace and feature wall into vaulted ceilings. Several tones and textures make this a cozy space for this family of 3. Custom draperies, a recliner sofa, large area rug and a touch of leather complete the space.
This great room should really be called the 'grand room'. Spanning over 320 sq ft and with 19 ft ceilings, this room is bathed with sunlight from four huge horizontal windows. Built-ins feature a 100" Napoleon fireplace and floating shelves complete with LED lighting. Built-ins painted Distant Gray (2125-10) and the back pannels are Black Panther (OC-68), both are Benjamin Moore colors. Rough-ins for TV and media. Walls painted in Benjamin Moore American White (2112-70). Flooring supplied by Torlys (Colossia Pelzer Oak).

Kristada
Bild på ett stort vintage allrum med öppen planlösning, med beige väggar, mellanmörkt trägolv, en standard öppen spis, en spiselkrans i trä, en väggmonterad TV och brunt golv
Bild på ett stort vintage allrum med öppen planlösning, med beige väggar, mellanmörkt trägolv, en standard öppen spis, en spiselkrans i trä, en väggmonterad TV och brunt golv
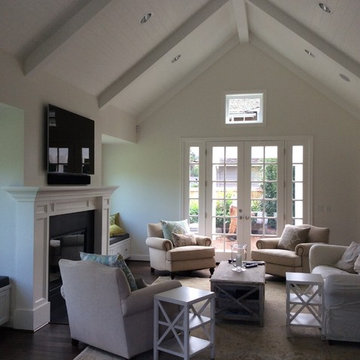
Idéer för ett mellanstort klassiskt allrum med öppen planlösning, med vita väggar, mörkt trägolv, en standard öppen spis, en spiselkrans i trä, en väggmonterad TV och brunt golv
14 910 foton på sällskapsrum med öppen planlösning, med en spiselkrans i trä
4



