7 689 foton på sällskapsrum med öppen planlösning, med gröna väggar
Sortera efter:
Budget
Sortera efter:Populärt i dag
1 - 20 av 7 689 foton
Artikel 1 av 3

Window seat with storage
Inspiration för mellanstora moderna allrum med öppen planlösning, med gröna väggar och heltäckningsmatta
Inspiration för mellanstora moderna allrum med öppen planlösning, med gröna väggar och heltäckningsmatta

Elegant living room with fireplace and chic lighting solutions. Wooden furniture and indoor plants creating a natural atmosphere. Bay windows looking into the back garden, letting in natural light, presenting a well-lit formal living room.

Foto på ett funkis öppen hemmabio, med gröna väggar, mellanmörkt trägolv, projektorduk och brunt golv

A two-bed, two-bath condo located in the Historic Capitol Hill neighborhood of Washington, DC was reimagined with the clean lined sensibilities and celebration of beautiful materials found in Mid-Century Modern designs. A soothing gray-green color palette sets the backdrop for cherry cabinetry and white oak floors. Specialty lighting, handmade tile, and a slate clad corner fireplace further elevate the space. A new Trex deck with cable railing system connects the home to the outdoors.
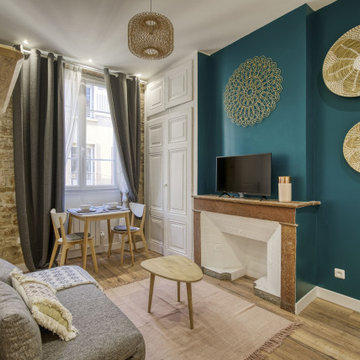
Rénovation complète d'un appartement T2 défraichi d'environ 25m² à Lyon destiné à une mise en location meublée.
Réalisé dans un style contemporain / Scandinave avec conservation du mur en pierres apparentes, et de la cheminée ancienne, le tout avec un budget serré.
Budget total (travaux, cuisine, mobilier, etc...) : ~ 30 000€

Inspiration för stora maritima allrum med öppen planlösning, med gröna väggar, ljust trägolv, en bred öppen spis, en väggmonterad TV och grått golv
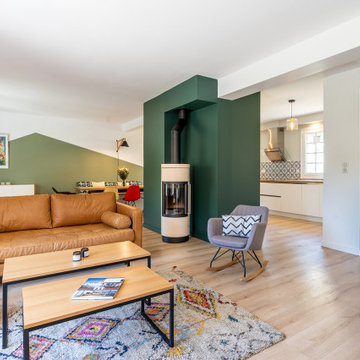
Mes clients désiraient une circulation plus fluide pour leur pièce à vivre et une ambiance plus chaleureuse et moderne.
Après une étude de faisabilité, nous avons décidé d'ouvrir une partie du mur porteur afin de créer un bloc central recevenant d'un côté les éléments techniques de la cuisine et de l'autre le poêle rotatif pour le salon. Dès l'entrée, nous avons alors une vue sur le grand salon.
La cuisine a été totalement retravaillée, un grand plan de travail et de nombreux rangements, idéal pour cette grande famille.
Côté salle à manger, nous avons joué avec du color zonning, technique de peinture permettant de créer un espace visuellement. Une grande table esprit industriel, un banc et des chaises colorées pour un espace dynamique et chaleureux.
Pour leur salon, mes clients voulaient davantage de rangement et des lignes modernes, j'ai alors dessiné un meuble sur mesure aux multiples rangements et servant de meuble TV. Un canapé en cuir marron et diverses assises modulables viennent délimiter cet espace chaleureux et conviviale.
L'ensemble du sol a été changé pour un modèle en startifié chêne raboté pour apporter de la chaleur à la pièce à vivre.
Le mobilier et la décoration s'articulent autour d'un camaïeu de verts et de teintes chaudes pour une ambiance chaleureuse, moderne et dynamique.
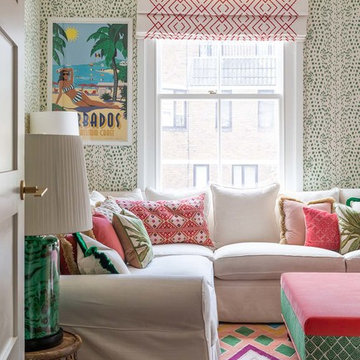
Bright and airy living room with white sofa and bright upholstery and furnishings and green and white organic wallpaper.
Eklektisk inredning av ett mellanstort allrum med öppen planlösning, med gröna väggar, heltäckningsmatta, en fristående TV och brunt golv
Eklektisk inredning av ett mellanstort allrum med öppen planlösning, med gröna väggar, heltäckningsmatta, en fristående TV och brunt golv
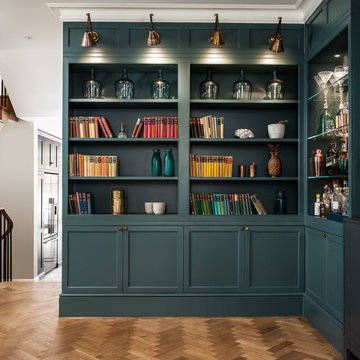
David Butler
Idéer för ett mellanstort klassiskt allrum med öppen planlösning, med en hemmabar, gröna väggar och mellanmörkt trägolv
Idéer för ett mellanstort klassiskt allrum med öppen planlösning, med en hemmabar, gröna väggar och mellanmörkt trägolv

This remodel was completed in 2015 in The Woodlands, TX and demonstrates our ability to incorporate the bold tastes of our clients within a functional and colorful living space.
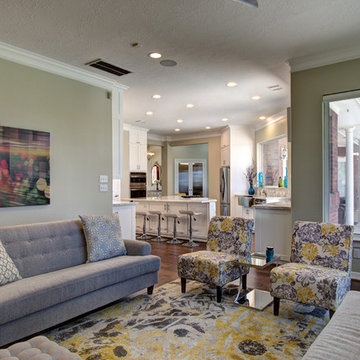
Michael Whitesides Photography
Exempel på ett stort eklektiskt allrum med öppen planlösning, med gröna väggar, mellanmörkt trägolv, en standard öppen spis, en spiselkrans i trä och en väggmonterad TV
Exempel på ett stort eklektiskt allrum med öppen planlösning, med gröna väggar, mellanmörkt trägolv, en standard öppen spis, en spiselkrans i trä och en väggmonterad TV
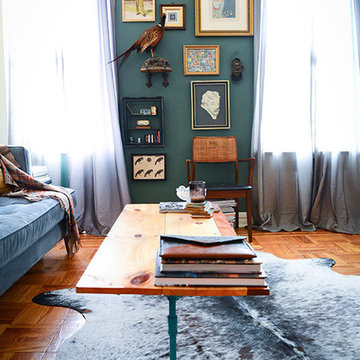
Part of an expansive living room with a heavily textured gallery wall, wood and pipe table made by Evan Schwartz. Also includes a salt and pepper cowhide rug, velvet tufted sofa and silk curtains.
Photo by Claire Esparros for Homepolish
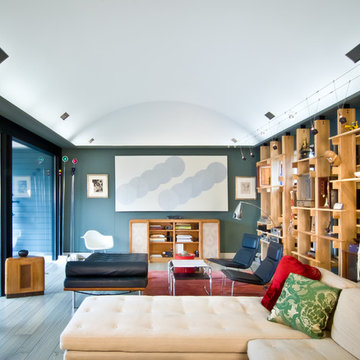
Photography by Nathan Webb, AIA
Idéer för att renovera ett mellanstort funkis allrum med öppen planlösning, med ett bibliotek, gröna väggar och ljust trägolv
Idéer för att renovera ett mellanstort funkis allrum med öppen planlösning, med ett bibliotek, gröna väggar och ljust trägolv
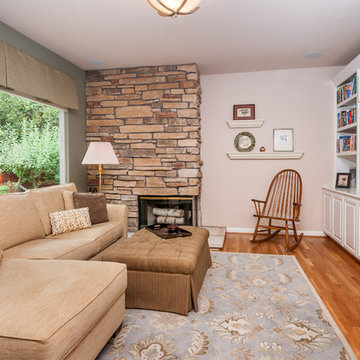
Ian Coleman
Bild på ett mellanstort vintage allrum med öppen planlösning, med gröna väggar, ljust trägolv, en öppen hörnspis, en spiselkrans i sten och en inbyggd mediavägg
Bild på ett mellanstort vintage allrum med öppen planlösning, med gröna väggar, ljust trägolv, en öppen hörnspis, en spiselkrans i sten och en inbyggd mediavägg

photo by Audrey Rothers
Idéer för att renovera ett mellanstort funkis allrum med öppen planlösning, med gröna väggar, mellanmörkt trägolv, en dubbelsidig öppen spis och en spiselkrans i sten
Idéer för att renovera ett mellanstort funkis allrum med öppen planlösning, med gröna väggar, mellanmörkt trägolv, en dubbelsidig öppen spis och en spiselkrans i sten

The destination : the great Room with white washed barn wood planks on the ceiling and rough hewn cross ties. Photo: Fred Golden
Lantlig inredning av ett stort allrum med öppen planlösning, med gröna väggar, en standard öppen spis och en spiselkrans i sten
Lantlig inredning av ett stort allrum med öppen planlösning, med gröna väggar, en standard öppen spis och en spiselkrans i sten
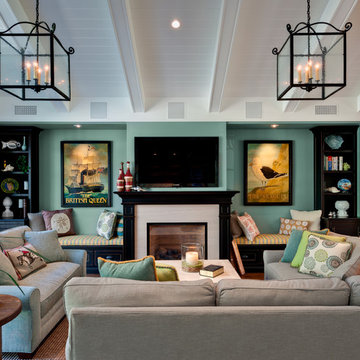
Idéer för ett mellanstort klassiskt allrum med öppen planlösning, med en standard öppen spis, en väggmonterad TV, gröna väggar och en spiselkrans i sten

View of the new family room and kitchen from the garden. A series of new sliding glass doors open the rooms up to the garden, and help to blur the boundaries between the two.
Design Team: Tracy Stone, Donatella Cusma', Sherry Cefali
Engineer: Dave Cefali
Photo: Lawrence Anderson

This newly built Old Mission style home gave little in concessions in regards to historical accuracies. To create a usable space for the family, Obelisk Home provided finish work and furnishings but in needed to keep with the feeling of the home. The coffee tables bunched together allow flexibility and hard surfaces for the girls to play games on. New paint in historical sage, window treatments in crushed velvet with hand-forged rods, leather swivel chairs to allow “bird watching” and conversation, clean lined sofa, rug and classic carved chairs in a heavy tapestry to bring out the love of the American Indian style and tradition.
Original Artwork by Jane Troup
Photos by Jeremy Mason McGraw

Elegant living room with fireplace and chic lighting solutions. Wooden furniture and indoor plants creating a natural atmosphere. Bay windows looking into the back garden, letting in natural light, presenting a well-lit formal living room.
7 689 foton på sällskapsrum med öppen planlösning, med gröna väggar
1



