7 268 foton på sällskapsrum med öppen planlösning, med gula väggar
Sortera efter:
Budget
Sortera efter:Populärt i dag
101 - 120 av 7 268 foton
Artikel 1 av 3

Cozy family room in Bohemian-style Craftsman
Idéer för att renovera ett litet eklektiskt allrum med öppen planlösning, med gula väggar, mellanmörkt trägolv och brunt golv
Idéer för att renovera ett litet eklektiskt allrum med öppen planlösning, med gula väggar, mellanmörkt trägolv och brunt golv

A fresh interpretation of the western farmhouse, The Sycamore, with its high pitch rooflines, custom interior trusses, and reclaimed hardwood floors offers irresistible modern warmth.
When merging the past indigenous citrus farms with today’s modern aesthetic, the result is a celebration of the Western Farmhouse. The goal was to craft a community canvas where homes exist as a supporting cast to an overall community composition. The extreme continuity in form, materials, and function allows the residents and their lives to be the focus rather than architecture. The unified architectural canvas catalyzes a sense of community rather than the singular aesthetic expression of 16 individual homes. This sense of community is the basis for the culture of The Sycamore.
The western farmhouse revival style embodied at The Sycamore features elegant, gabled structures, open living spaces, porches, and balconies. Utilizing the ideas, methods, and materials of today, we have created a modern twist on an American tradition. While the farmhouse essence is nostalgic, the cool, modern vibe brings a balance of beauty and efficiency. The modern aura of the architecture offers calm, restoration, and revitalization.
Located at 37th Street and Campbell in the western portion of the popular Arcadia residential neighborhood in Central Phoenix, the Sycamore is surrounded by some of Central Phoenix’s finest amenities, including walkable access to premier eateries such as La Grande Orange, Postino, North, and Chelsea’s Kitchen.
Project Details: The Sycamore, Phoenix, AZ
Architecture: Drewett Works
Builder: Sonora West Development
Developer: EW Investment Funding
Interior Designer: Homes by 1962
Photography: Alexander Vertikoff
Awards:
Gold Nugget Award of Merit – Best Single Family Detached Home 3,500-4,500 sq ft
Gold Nugget Award of Merit – Best Residential Detached Collection of the Year
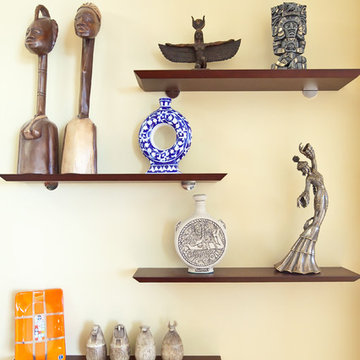
Small wood shelves.
Idéer för ett mellanstort modernt allrum med öppen planlösning, med ett finrum, gula väggar, mellanmörkt trägolv och brunt golv
Idéer för ett mellanstort modernt allrum med öppen planlösning, med ett finrum, gula väggar, mellanmörkt trägolv och brunt golv

Shooot'in
Idéer för att renovera ett mellanstort funkis allrum med öppen planlösning, med gula väggar, ljust trägolv, en väggmonterad TV och brunt golv
Idéer för att renovera ett mellanstort funkis allrum med öppen planlösning, med gula väggar, ljust trägolv, en väggmonterad TV och brunt golv
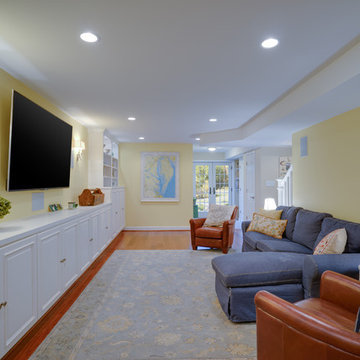
Jason Flakes
Inspiration för mellanstora moderna allrum med öppen planlösning, med ett bibliotek, gula väggar och en väggmonterad TV
Inspiration för mellanstora moderna allrum med öppen planlösning, med ett bibliotek, gula väggar och en väggmonterad TV

Photo taken by, Bernard Andre
Bild på ett mycket stort amerikanskt allrum med öppen planlösning, med gula väggar, ett finrum, ljust trägolv och beiget golv
Bild på ett mycket stort amerikanskt allrum med öppen planlösning, med gula väggar, ett finrum, ljust trägolv och beiget golv

Inspiration för mycket stora lantliga allrum med öppen planlösning, med gula väggar, mellanmörkt trägolv, en standard öppen spis, en spiselkrans i trä, ett finrum och en inbyggd mediavägg

Exempel på ett industriellt allrum med öppen planlösning, med gula väggar, en standard öppen spis och betonggolv
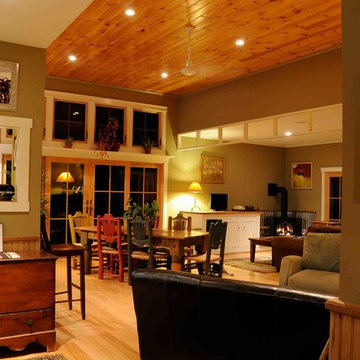
Eklektisk inredning av ett allrum med öppen planlösning, med ljust trägolv, en hängande öppen spis och gula väggar
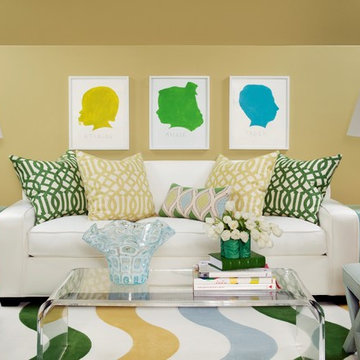
Walls are Sherwin Williams Favorite Tan. Swivel chair from Lee Industries. Silhouette art is custom.
Klassisk inredning av ett stort allrum med öppen planlösning, med gula väggar och mellanmörkt trägolv
Klassisk inredning av ett stort allrum med öppen planlösning, med gula väggar och mellanmörkt trägolv
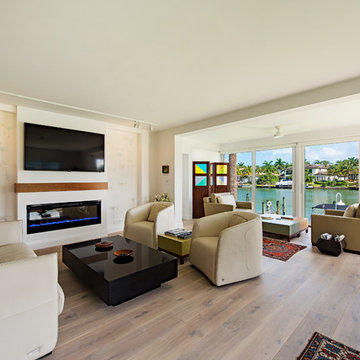
Idéer för mellanstora funkis allrum med öppen planlösning, med gula väggar, mellanmörkt trägolv, en bred öppen spis, en väggmonterad TV, brunt golv och en spiselkrans i gips
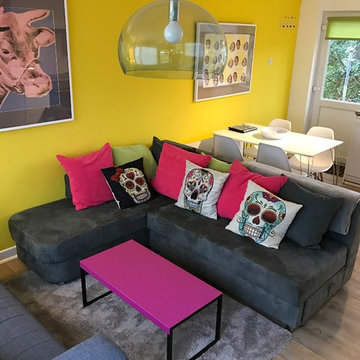
groovy little sofa
Idéer för små eklektiska allrum med öppen planlösning, med gula väggar och vinylgolv
Idéer för små eklektiska allrum med öppen planlösning, med gula väggar och vinylgolv
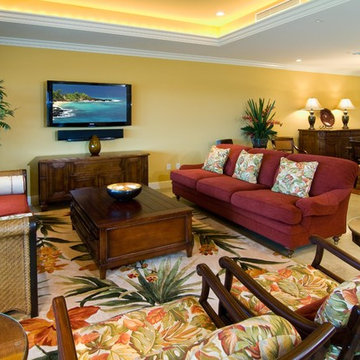
Interior Design Solutions
www.idsmaui.com
Greg Hoxsie Photography, Today Magazine, LLC
Foto på ett tropiskt allrum med öppen planlösning, med gula väggar, kalkstensgolv och en väggmonterad TV
Foto på ett tropiskt allrum med öppen planlösning, med gula väggar, kalkstensgolv och en väggmonterad TV

Inspiration för mellanstora klassiska allrum med öppen planlösning, med ljust trägolv, en standard öppen spis, en spiselkrans i trä, en inbyggd mediavägg, ett finrum, gula väggar och brunt golv

Inredning av ett modernt stort allrum med öppen planlösning, med ett finrum, gula väggar, betonggolv, en bred öppen spis, en spiselkrans i gips och svart golv

Jim Fairchild / Fairchild Creative, Inc.
Exempel på ett mycket stort amerikanskt allrum med öppen planlösning, med mellanmörkt trägolv, en standard öppen spis, en spiselkrans i sten, en inbyggd mediavägg och gula väggar
Exempel på ett mycket stort amerikanskt allrum med öppen planlösning, med mellanmörkt trägolv, en standard öppen spis, en spiselkrans i sten, en inbyggd mediavägg och gula väggar
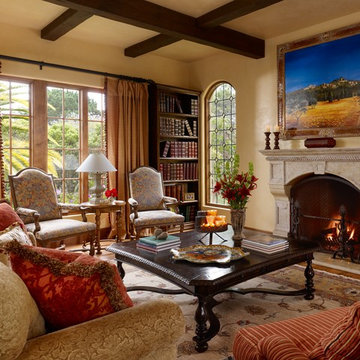
This lovely home began as a complete remodel to a 1960 era ranch home. Warm, sunny colors and traditional details fill every space. The colorful gazebo overlooks the boccii court and a golf course. Shaded by stately palms, the dining patio is surrounded by a wrought iron railing. Hand plastered walls are etched and styled to reflect historical architectural details. The wine room is located in the basement where a cistern had been.
Project designed by Susie Hersker’s Scottsdale interior design firm Design Directives. Design Directives is active in Phoenix, Paradise Valley, Cave Creek, Carefree, Sedona, and beyond.
For more about Design Directives, click here: https://susanherskerasid.com/

Morningside Architect, LLP
Structural Engineer: Structural Consulting Co. Inc.
Photographer: Rick Gardner Photography
Idéer för stora rustika allrum med öppen planlösning, med gula väggar, klinkergolv i terrakotta och en inbyggd mediavägg
Idéer för stora rustika allrum med öppen planlösning, med gula väggar, klinkergolv i terrakotta och en inbyggd mediavägg

The living room showcases such loft-inspired elements as exposed trusses, clerestory windows and a slanting ceiling. Wood accents, including the white oak ceiling and eucalyptus-veneer entertainment center, lend earthiness. Family-friendly, low-profile furnishings in a cozy cluster reflect the homeowners’ preference for organic Contemporary design.
Featured in the November 2008 issue of Phoenix Home & Garden, this "magnificently modern" home is actually a suburban loft located in Arcadia, a neighborhood formerly occupied by groves of orange and grapefruit trees in Phoenix, Arizona. The home, designed by architect C.P. Drewett, offers breathtaking views of Camelback Mountain from the entire main floor, guest house, and pool area. These main areas "loft" over a basement level featuring 4 bedrooms, a guest room, and a kids' den. Features of the house include white-oak ceilings, exposed steel trusses, Eucalyptus-veneer cabinetry, honed Pompignon limestone, concrete, granite, and stainless steel countertops. The owners also enlisted the help of Interior Designer Sharon Fannin. The project was built by Sonora West Development of Scottsdale, AZ.

Photography By Matthew Millman
Idéer för stora funkis allrum med öppen planlösning, med gula väggar, heltäckningsmatta och beiget golv
Idéer för stora funkis allrum med öppen planlösning, med gula väggar, heltäckningsmatta och beiget golv
7 268 foton på sällskapsrum med öppen planlösning, med gula väggar
6



