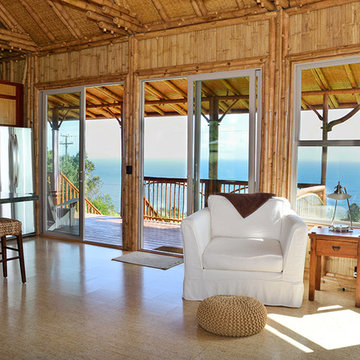475 foton på sällskapsrum med öppen planlösning, med korkgolv
Sortera efter:
Budget
Sortera efter:Populärt i dag
161 - 180 av 475 foton
Artikel 1 av 3

3つの囲まれた部屋(寝室・和室・キッチン)の周りがリビングや縁側などのオープンスペース。
寝室の角はデスク、キッチンの角はテーブルカウンター、和室の角はこあがりになっていて、オープンスペースからも使えます。
room ∩ rooms photo by Masao Nishikawa
Inspiration för små moderna allrum med öppen planlösning, med vita väggar, korkgolv och vitt golv
Inspiration för små moderna allrum med öppen planlösning, med vita väggar, korkgolv och vitt golv
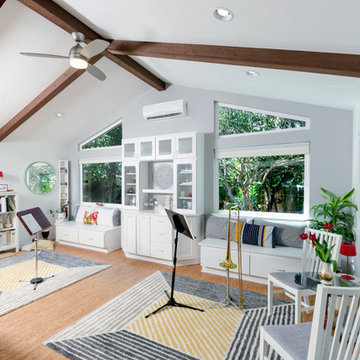
Medley of Photography
Foto på ett mellanstort vintage allrum med öppen planlösning, med ett musikrum, grå väggar och korkgolv
Foto på ett mellanstort vintage allrum med öppen planlösning, med ett musikrum, grå väggar och korkgolv
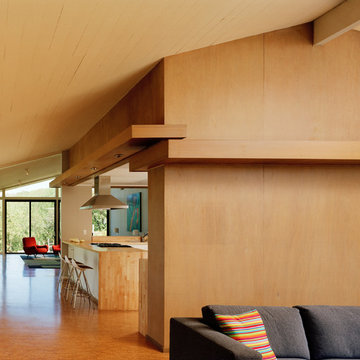
Living Room
Exempel på ett mellanstort modernt allrum med öppen planlösning, med korkgolv, en standard öppen spis och en spiselkrans i tegelsten
Exempel på ett mellanstort modernt allrum med öppen planlösning, med korkgolv, en standard öppen spis och en spiselkrans i tegelsten
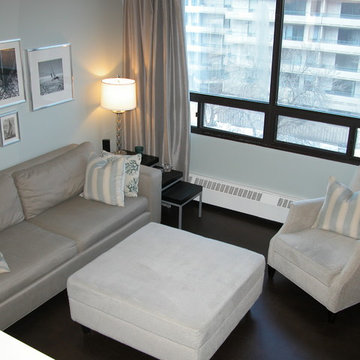
Duane Leenheer
Inspiration för ett litet funkis allrum med öppen planlösning, med gröna väggar och korkgolv
Inspiration för ett litet funkis allrum med öppen planlösning, med gröna väggar och korkgolv
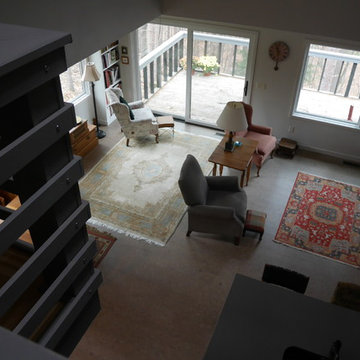
Looking down into the great room from the mezzanine. Horizontal railing with screw and grommet connections.
Bild på ett mellanstort funkis allrum med öppen planlösning, med grå väggar, korkgolv och en inbyggd mediavägg
Bild på ett mellanstort funkis allrum med öppen planlösning, med grå väggar, korkgolv och en inbyggd mediavägg
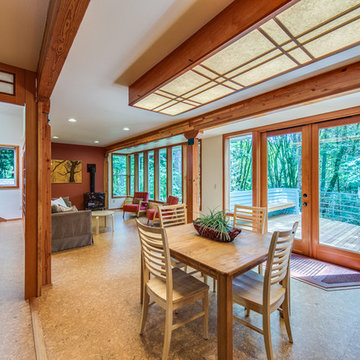
mike@seidlphoto.com
Idéer för ett mellanstort modernt allrum med öppen planlösning, med orange väggar, korkgolv och en standard öppen spis
Idéer för ett mellanstort modernt allrum med öppen planlösning, med orange väggar, korkgolv och en standard öppen spis
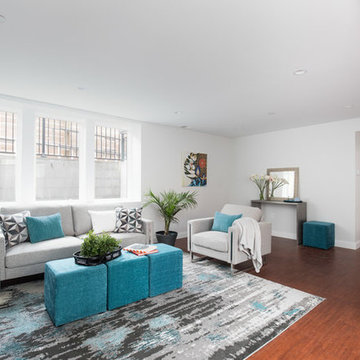
Bild på ett stort funkis allrum med öppen planlösning, med vita väggar, korkgolv och brunt golv
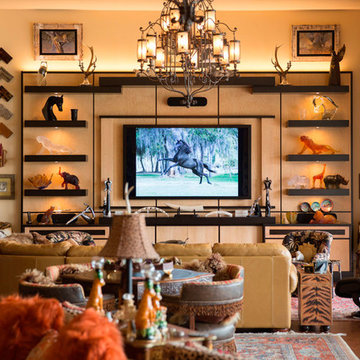
Olivera Construction (Builder) • W. Brandt Hay Architect (Architect) • Eva Snider Photography (Photographer)
Bild på ett stort eklektiskt allrum med öppen planlösning, med beige väggar, korkgolv och en väggmonterad TV
Bild på ett stort eklektiskt allrum med öppen planlösning, med beige väggar, korkgolv och en väggmonterad TV
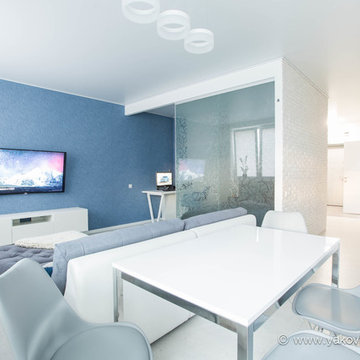
Федор Бубен
Modern inredning av ett mellanstort allrum med öppen planlösning, med ett musikrum, blå väggar, korkgolv och en väggmonterad TV
Modern inredning av ett mellanstort allrum med öppen planlösning, med ett musikrum, blå väggar, korkgolv och en väggmonterad TV
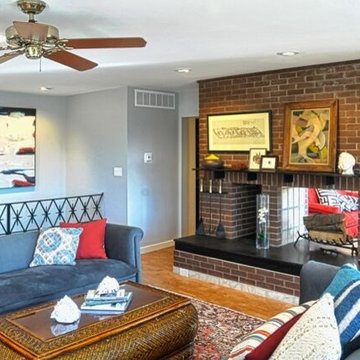
Family room accent colors and owner's art collection.
Photo by David Stewart, Ad Cat Media
60 tals inredning av ett stort allrum med öppen planlösning, med grå väggar, korkgolv, en dubbelsidig öppen spis, en spiselkrans i tegelsten och en inbyggd mediavägg
60 tals inredning av ett stort allrum med öppen planlösning, med grå väggar, korkgolv, en dubbelsidig öppen spis, en spiselkrans i tegelsten och en inbyggd mediavägg
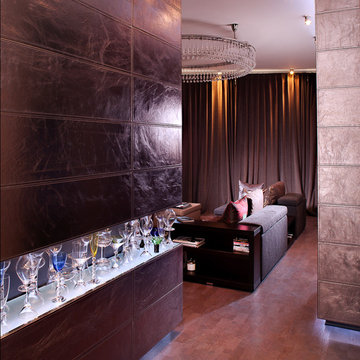
Ивайкин Дмитрий
Modern inredning av ett mellanstort allrum med öppen planlösning, med grå väggar, korkgolv och en väggmonterad TV
Modern inredning av ett mellanstort allrum med öppen planlösning, med grå väggar, korkgolv och en väggmonterad TV
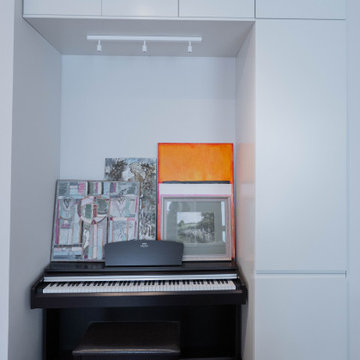
Idéer för ett mellanstort modernt allrum med öppen planlösning, med korkgolv och brunt golv
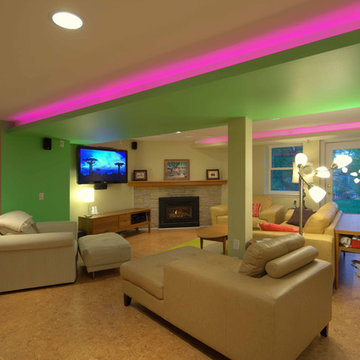
This 1950's ranch had a huge basement footprint that was unused as living space. With the walkout double door and plenty of southern exposure light, it made a perfect guest bedroom, living room, full bathroom, utility and laundry room, and plenty of closet storage, and effectively doubled the square footage of the home. The bathroom is designed with a curbless shower, allowing for wheelchair accessibility, and incorporates mosaic glass and modern tile. The living room incorporates a computer controlled low-energy LED accent lighting system hidden in recessed light coves in the utility chases.
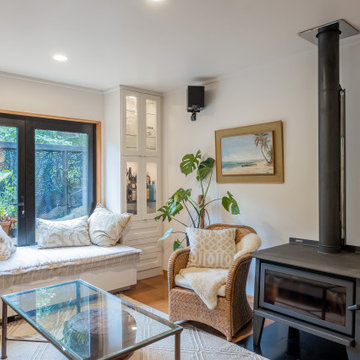
It takes a special kind of client to embrace the eclectic design style. Eclecticism is an approach to design that combines elements from various periods, styles, and sources. It involves the deliberate mixing and matching of different aesthetics to create a unique and visually interesting space. Eclectic design celebrates the diversity of influences and allows for the expression of personal taste and creativity.
The client a window dresser in her former life her own bold ideas right from the start, like the wallpaper for the kitchen splashback.
The kitchen used to be in what is now the sitting area and was moved into the former dining space. Creating a large Kitchen with a large bench style table coming off it combines the spaces and allowed for steel tube elements in combination with stainless and timber benchtops. Combining materials adds depth and visual interest. The playful and unexpected elements like the elephant wallpaper in the kitchen create a lively and engaging environment.
The swapping of the spaces created an open layout with seamless integration to the adjacent living area. The prominent focal point of this kitchen is the island.
All the spaces allowed the client the freedom to experiment and showcase her personal style.
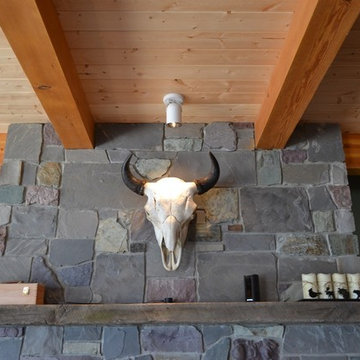
Dana J Creative
Foto på ett mellanstort rustikt allrum med öppen planlösning, med en hemmabar, gröna väggar, korkgolv, en standard öppen spis, en spiselkrans i sten och brunt golv
Foto på ett mellanstort rustikt allrum med öppen planlösning, med en hemmabar, gröna väggar, korkgolv, en standard öppen spis, en spiselkrans i sten och brunt golv
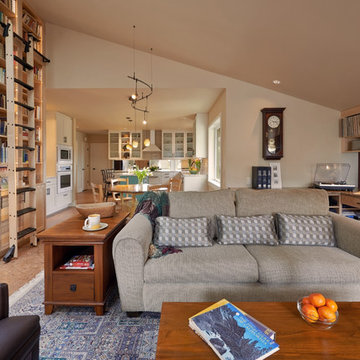
NW Architectural Photography
Idéer för att renovera ett mellanstort amerikanskt allrum med öppen planlösning, med ett bibliotek, beige väggar, korkgolv, en standard öppen spis och en spiselkrans i tegelsten
Idéer för att renovera ett mellanstort amerikanskt allrum med öppen planlösning, med ett bibliotek, beige väggar, korkgolv, en standard öppen spis och en spiselkrans i tegelsten
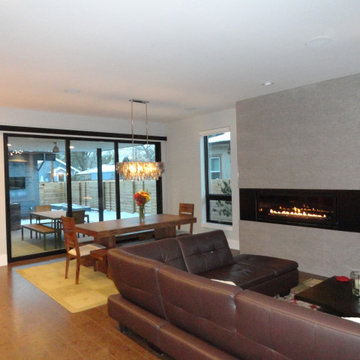
S LAFAYETTE STREET
Inspiration för stora moderna allrum med öppen planlösning, med vita väggar, korkgolv, en bred öppen spis, en spiselkrans i trä och brunt golv
Inspiration för stora moderna allrum med öppen planlösning, med vita väggar, korkgolv, en bred öppen spis, en spiselkrans i trä och brunt golv
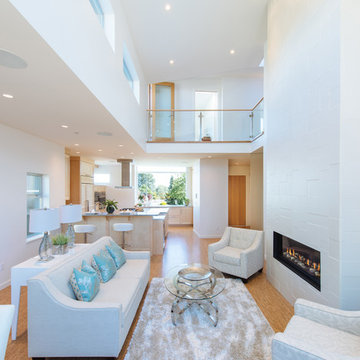
The main floor’s striking architectural features, such as walls and varied ceiling heights, strategically configured to draw the eye to all of the right places.
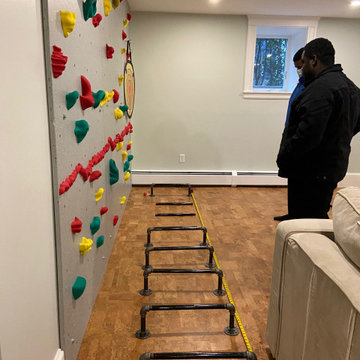
This growing family needed more crawl space, but love their antique Craftsman style home. An addition expanded the kitchen, made space for a primary bedroom and 2nd bath on the upper level. The large finished basement provides plenty of space for play and for gathering, as well as a bedroom and bath for visiting family and friends. This home was designed to be lived-in and well-loved, honoring the warmth and comfort of its original 1920s style.
475 foton på sällskapsrum med öppen planlösning, med korkgolv
9




