7 539 foton på sällskapsrum med öppen planlösning, med vitt golv
Sortera efter:
Budget
Sortera efter:Populärt i dag
61 - 80 av 7 539 foton
Artikel 1 av 3

Basement finished to include game room, family room, shiplap wall treatment, sliding barn door and matching beam, new staircase, home gym, locker room and bathroom in addition to wine bar area.
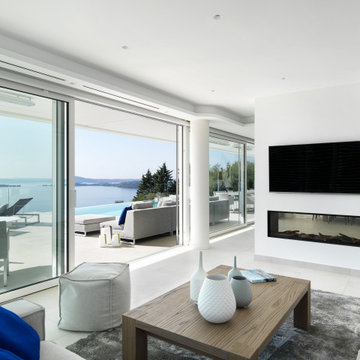
salotto con camino passante centrale, divani ad angolo e tavolino in legno. Ampie finestre scorrevoli elettriche escono verso il portico e la piscina. La TV è appesa sopra il camino a gas, lospazio laterale al camino consente un doppio passaggio.

Inspired by the vivid tones of the surrounding waterways, we created a calming sanctuary. The grand open concept required us to define areas for sitting, dining and entertaining that were cohesive in overall design. The thread of the teal color weaves from room to room as a constant reminder of the beauty surrounding the home. Lush textures make each room a tactile experience as well as a visual pleasure. Not to be overlooked, the outdoor space was designed as additional living space that coordinates with the color scheme of the interior.
Robert Brantley Photography
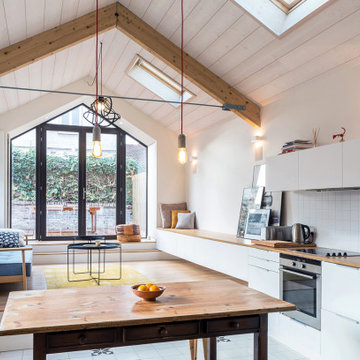
Inredning av ett modernt stort allrum med öppen planlösning, med vita väggar, ett finrum, ljust trägolv, en dold TV och vitt golv

Open Concept Family Room, Featuring a 20' long Custom Made Douglas Fir Wood Paneled Wall with 15' Overhang, 10' Bio-Ethenol Fireplace, LED Lighting and Built-In Speakers.
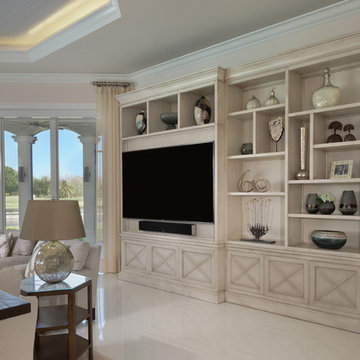
Design by Mylene Robert & Sherri DuPont
Photography by Lori Hamilton
Inspiration för stora medelhavsstil allrum med öppen planlösning, med en hemmabar, vita väggar, en väggmonterad TV, vitt golv och klinkergolv i keramik
Inspiration för stora medelhavsstil allrum med öppen planlösning, med en hemmabar, vita väggar, en väggmonterad TV, vitt golv och klinkergolv i keramik

Inspiration för ett mellanstort lantligt allrum med öppen planlösning, med vita väggar, målat trägolv, en spiselkrans i trä, vitt golv och en standard öppen spis

Inspiration för ett funkis allrum med öppen planlösning, med svarta väggar, målat trägolv, en väggmonterad TV och vitt golv
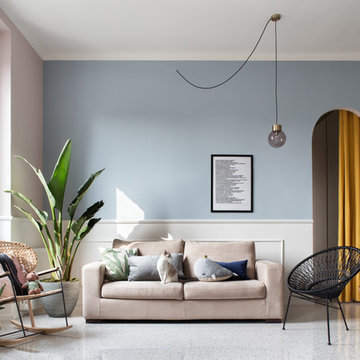
photo @Riccardo Gasperoni
Idéer för att renovera ett vintage allrum med öppen planlösning, med blå väggar och vitt golv
Idéer för att renovera ett vintage allrum med öppen planlösning, med blå väggar och vitt golv

Gold, white and black formal living room with soft, comfortable furnishings on handknotted rugs.
White, gold and almost black are used in this very large, traditional remodel of an original Landry Group Home, filled with contemporary furniture, modern art and decor. White painted moldings on walls and ceilings, combined with black stained wide plank wood flooring. Very grand spaces, including living room, family room, dining room and music room feature hand knotted rugs in modern light grey, gold and black free form styles. All large rooms, including the master suite, feature white painted fireplace surrounds in carved moldings. Music room is stunning in black venetian plaster and carved white details on the ceiling with burgandy velvet upholstered chairs and a burgandy accented Baccarat Crystal chandelier. All lighting throughout the home, including the stairwell and extra large dining room hold Baccarat lighting fixtures. Master suite is composed of his and her baths, a sitting room divided from the master bedroom by beautiful carved white doors. Guest house shows arched white french doors, ornate gold mirror, and carved crown moldings. All the spaces are comfortable and cozy with warm, soft textures throughout. Project Location: Lake Sherwood, Westlake, California. Project designed by Maraya Interior Design. From their beautiful resort town of Ojai, they serve clients in Montecito, Hope Ranch, Malibu and Calabasas, across the tri-county area of Santa Barbara, Ventura and Los Angeles, south to Hidden Hills.

This mid-century modern adobe home was designed by Jack Wier and features high beamed ceilings, lots of natural light, a swimming pool in the living & entertainment area, and a free-standing grill with overhead vent and seating off the kitchen! Staged by Homescapes Home Staging
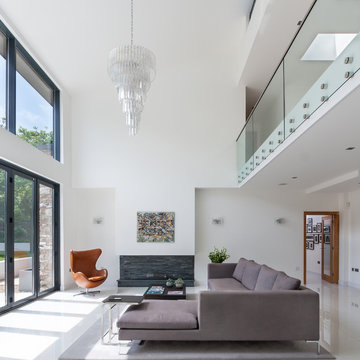
© stephen outlaw
Idéer för att renovera ett mellanstort funkis allrum med öppen planlösning, med vita väggar och vitt golv
Idéer för att renovera ett mellanstort funkis allrum med öppen planlösning, med vita väggar och vitt golv

Steve Keating
Bild på ett mellanstort funkis allrum med öppen planlösning, med vita väggar, klinkergolv i porslin, en bred öppen spis, en spiselkrans i sten, en väggmonterad TV och vitt golv
Bild på ett mellanstort funkis allrum med öppen planlösning, med vita väggar, klinkergolv i porslin, en bred öppen spis, en spiselkrans i sten, en väggmonterad TV och vitt golv
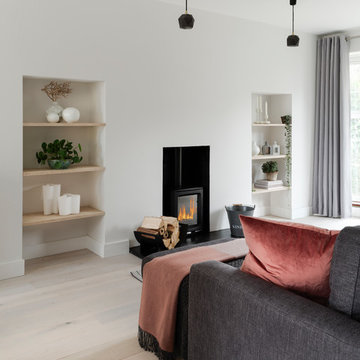
Photo: Richard Gooding Photography
Styling: Pascoe Interiors
Architecture & Interior renovation: fiftypointeight Architecture + Interiors
Inspiration för ett litet funkis allrum med öppen planlösning, med vita väggar, ljust trägolv, en öppen vedspis och vitt golv
Inspiration för ett litet funkis allrum med öppen planlösning, med vita väggar, ljust trägolv, en öppen vedspis och vitt golv
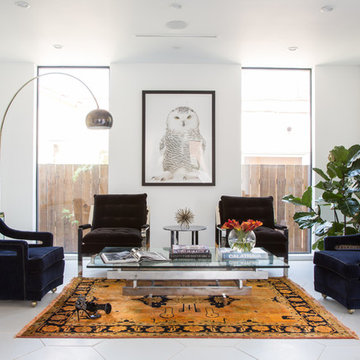
Exempel på ett mellanstort modernt allrum med öppen planlösning, med vita väggar, vitt golv och klinkergolv i porslin
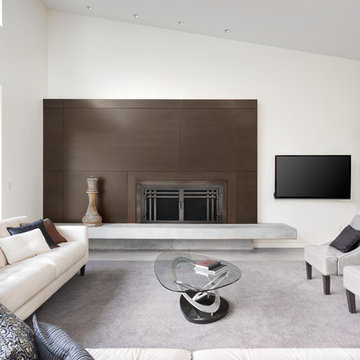
AMS Fireplace offers a unique selection of iron crafted fireplace doors made to suit your specific needs and desires. We offer an attractive line of affordable, yet exquisitely crafted, fireplace doors that will give your ordinary fireplace door an updated look. AMS Fireplace doors are customized to fit any size fireplace opening, and specially designed to complement your space. Choose from a variety of finishes, designs, door styles, glasses, mesh covers, and handles to ensure 100% satisfaction.
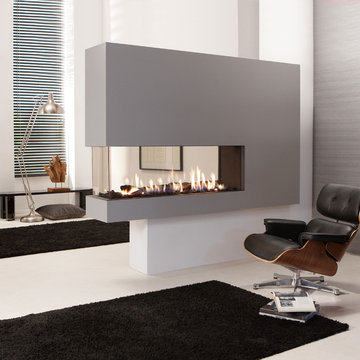
A gas fireplace can help provide heat and bring the look of a wood burning fireplace into your home. Okell's Fireplace carries a wide variety of styles, from contemporary to more traditional designs. With a gas fireplace, you can choose to have the appearance of burning logs, burning stones, or colored glass. Another great convenience to owning a gas fireplace is that it can be turned on and regulated with a remote control!
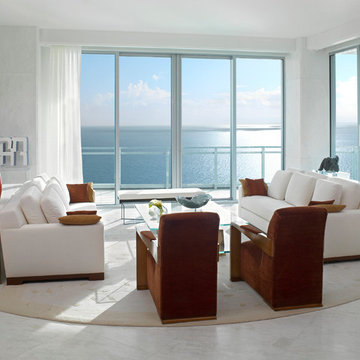
A penthouse living room area dramatizes the ocean view with a clean lined, modern take on design.
Inspiration för ett stort funkis allrum med öppen planlösning, med vita väggar, marmorgolv, ett finrum och vitt golv
Inspiration för ett stort funkis allrum med öppen planlösning, med vita väggar, marmorgolv, ett finrum och vitt golv

Inredning av ett klassiskt stort allrum med öppen planlösning, med ljust trägolv, en standard öppen spis, en spiselkrans i sten, vitt golv och vita väggar
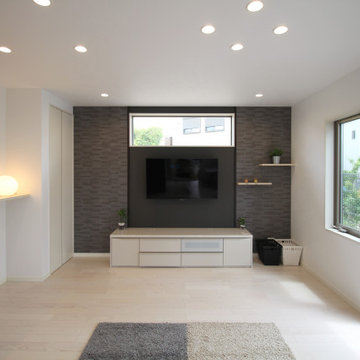
Modern inredning av ett mellanstort allrum med öppen planlösning, med grå väggar, plywoodgolv, en väggmonterad TV och vitt golv
7 539 foton på sällskapsrum med öppen planlösning, med vitt golv
4



