108 711 foton på sällskapsrum med öppen planlösning
Sortera efter:
Budget
Sortera efter:Populärt i dag
161 - 180 av 108 711 foton
Artikel 1 av 3
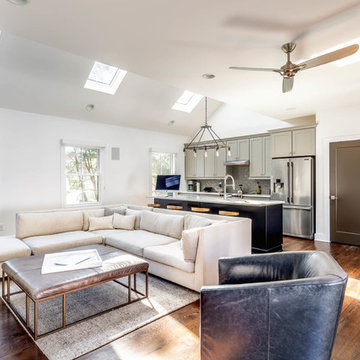
Guest House Living Room - Central Builders LLC - Lombardy Ave Project; Photography by Marty Paoletta
Inspiration för stora moderna allrum med öppen planlösning, med ett finrum, vita väggar, ljust trägolv, en standard öppen spis, en spiselkrans i sten, en väggmonterad TV och brunt golv
Inspiration för stora moderna allrum med öppen planlösning, med ett finrum, vita väggar, ljust trägolv, en standard öppen spis, en spiselkrans i sten, en väggmonterad TV och brunt golv
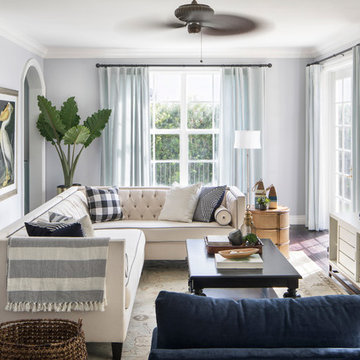
Photography by Jessica Glynn
Foto på ett stort maritimt allrum med öppen planlösning, med ett finrum, grå väggar, mörkt trägolv, en väggmonterad TV och brunt golv
Foto på ett stort maritimt allrum med öppen planlösning, med ett finrum, grå väggar, mörkt trägolv, en väggmonterad TV och brunt golv
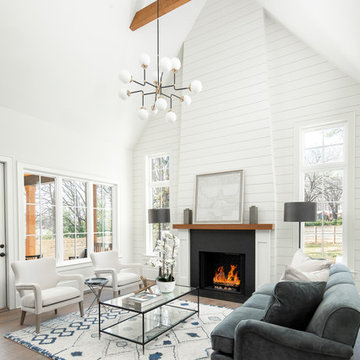
Lantlig inredning av ett stort allrum med öppen planlösning, med en standard öppen spis, en spiselkrans i sten, vita väggar, mörkt trägolv och brunt golv

This open floor plan family room for a family of four—two adults and two children was a dream to design. I wanted to create harmony and unity in the space bringing the outdoors in. My clients wanted a space that they could, lounge, watch TV, play board games and entertain guest in. They had two requests: one—comfortable and two—inviting. They are a family that loves sports and spending time with each other.
One of the challenges I tackled first was the 22 feet ceiling height and wall of windows. I decided to give this room a Contemporary Rustic Style. Using scale and proportion to identify the inadequacy between the height of the built-in and fireplace in comparison to the wall height was the next thing to tackle. Creating a focal point in the room created balance in the room. The addition of the reclaimed wood on the wall and furniture helped achieve harmony and unity between the elements in the room combined makes a balanced, harmonious complete space.
Bringing the outdoors in and using repetition of design elements like color throughout the room, texture in the accent pillows, rug, furniture and accessories and shape and form was how I achieved harmony. I gave my clients a space to entertain, lounge, and have fun in that reflected their lifestyle.
Photography by Haigwood Studios
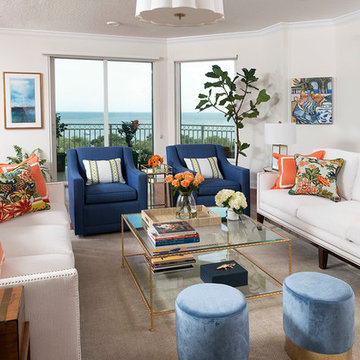
Our studio designed this stunning waterfront house by incorporating a variety of blue patterns and fabric to bring in elements of ocean life. Intricate designs in furnishings, upholstery, wallpaper, and artwork create visual interest. Pops of orange in the decor add cheerfulness to the interiors making it the perfect space for a lovely family get-together.
---
Pamela Harvey Interiors offers interior design services in St. Petersburg and Tampa, and throughout Florida’s Suncoast area, from Tarpon Springs to Naples, including Bradenton, Lakewood Ranch, and Sarasota.
For more about Pamela Harvey Interiors, see here: https://www.pamelaharveyinteriors.com/
To learn more about this project, see here: https://www.pamelaharveyinteriors.com/portfolio-galleries/colorful-condo-st-pete-fl

DAGR Design creates walls that reflect your design style, whether you like off center, creative design or prefer the calming feeling of this symmetrical wall. Warm up a grey space with textures like wood shelves and panel stone. Add a pop of color or pattern to create interest. image credits DAGR Design

Idéer för mellanstora funkis allrum med öppen planlösning, med bruna väggar, ljust trägolv, en dubbelsidig öppen spis, en spiselkrans i betong, en väggmonterad TV och brunt golv
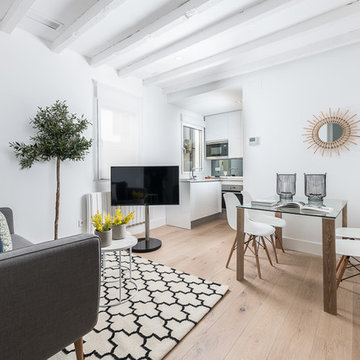
Bild på ett litet minimalistiskt allrum med öppen planlösning, med vita väggar, ljust trägolv, en fristående TV och beiget golv
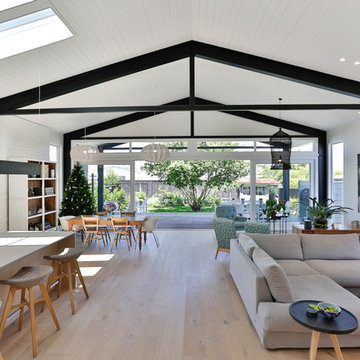
The modern extension has industrial elements with the black steel beams framing the white sarking ceiling.
Jaime Corbel
Idéer för ett stort klassiskt allrum med öppen planlösning, med vita väggar, ljust trägolv, en bred öppen spis, en väggmonterad TV och brunt golv
Idéer för ett stort klassiskt allrum med öppen planlösning, med vita väggar, ljust trägolv, en bred öppen spis, en väggmonterad TV och brunt golv
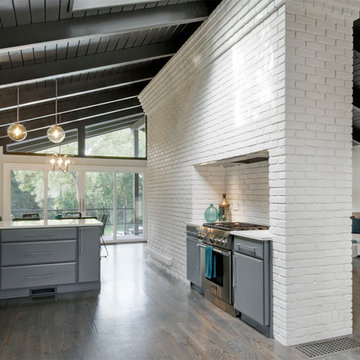
Mid-Century Modern Living Room- white brick fireplace, paneled ceiling, spotlights, blue accents, sliding glass door, wood floor
Idéer för att renovera ett mellanstort retro allrum med öppen planlösning, med mörkt trägolv, brunt golv, vita väggar, en standard öppen spis och en spiselkrans i tegelsten
Idéer för att renovera ett mellanstort retro allrum med öppen planlösning, med mörkt trägolv, brunt golv, vita väggar, en standard öppen spis och en spiselkrans i tegelsten
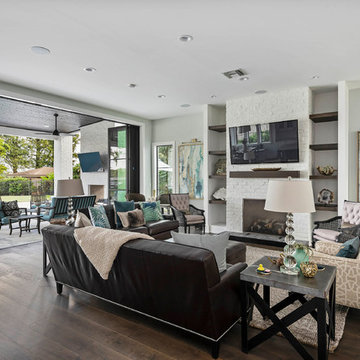
Exempel på ett stort klassiskt allrum med öppen planlösning, med mellanmörkt trägolv, en standard öppen spis, en spiselkrans i tegelsten och en väggmonterad TV
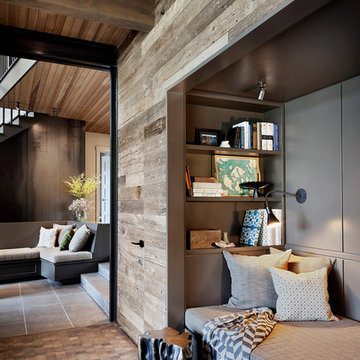
Hidden reading nook in Living Room provides additional seating and storage.
Inspiration för ett stort rustikt allrum med öppen planlösning, med mörkt trägolv, en standard öppen spis, en spiselkrans i sten och svart golv
Inspiration för ett stort rustikt allrum med öppen planlösning, med mörkt trägolv, en standard öppen spis, en spiselkrans i sten och svart golv

Trestle beams create a natural pallet
Idéer för ett stort medelhavsstil allrum med öppen planlösning, med bruna väggar, skiffergolv, en standard öppen spis, en spiselkrans i betong, en väggmonterad TV och brunt golv
Idéer för ett stort medelhavsstil allrum med öppen planlösning, med bruna väggar, skiffergolv, en standard öppen spis, en spiselkrans i betong, en väggmonterad TV och brunt golv

A rustic and cozy living room highlighted by a large stone fireplace built from stones found on the property. Reclaimed rustic barn timbers create ceiling coffers and the fireplace mantle.
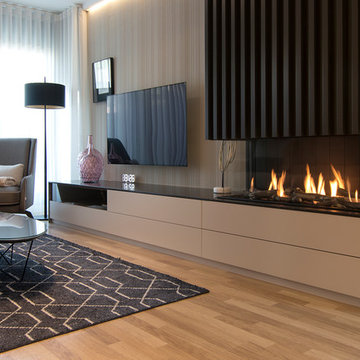
Reforma integral de adosado en Castellón.
Inredning av ett modernt stort allrum med öppen planlösning, med beige väggar, laminatgolv, en öppen hörnspis, en spiselkrans i metall, en väggmonterad TV och brunt golv
Inredning av ett modernt stort allrum med öppen planlösning, med beige väggar, laminatgolv, en öppen hörnspis, en spiselkrans i metall, en väggmonterad TV och brunt golv

Winner of the 2018 Tour of Homes Best Remodel, this whole house re-design of a 1963 Bennet & Johnson mid-century raised ranch home is a beautiful example of the magic we can weave through the application of more sustainable modern design principles to existing spaces.
We worked closely with our client on extensive updates to create a modernized MCM gem.
Extensive alterations include:
- a completely redesigned floor plan to promote a more intuitive flow throughout
- vaulted the ceilings over the great room to create an amazing entrance and feeling of inspired openness
- redesigned entry and driveway to be more inviting and welcoming as well as to experientially set the mid-century modern stage
- the removal of a visually disruptive load bearing central wall and chimney system that formerly partitioned the homes’ entry, dining, kitchen and living rooms from each other
- added clerestory windows above the new kitchen to accentuate the new vaulted ceiling line and create a greater visual continuation of indoor to outdoor space
- drastically increased the access to natural light by increasing window sizes and opening up the floor plan
- placed natural wood elements throughout to provide a calming palette and cohesive Pacific Northwest feel
- incorporated Universal Design principles to make the home Aging In Place ready with wide hallways and accessible spaces, including single-floor living if needed
- moved and completely redesigned the stairway to work for the home’s occupants and be a part of the cohesive design aesthetic
- mixed custom tile layouts with more traditional tiling to create fun and playful visual experiences
- custom designed and sourced MCM specific elements such as the entry screen, cabinetry and lighting
- development of the downstairs for potential future use by an assisted living caretaker
- energy efficiency upgrades seamlessly woven in with much improved insulation, ductless mini splits and solar gain
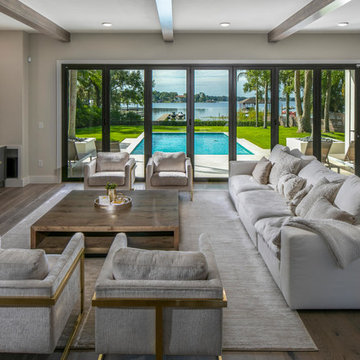
Idéer för ett mycket stort modernt allrum med öppen planlösning, med vita väggar, mellanmörkt trägolv, en spiselkrans i trä, en väggmonterad TV och brunt golv
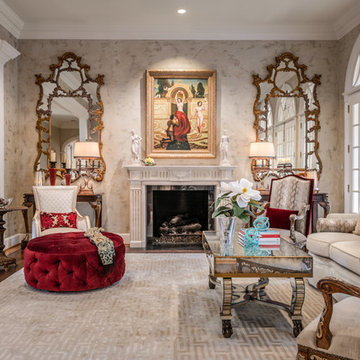
Foto på ett stort medelhavsstil allrum med öppen planlösning, med ett musikrum, beige väggar, mellanmörkt trägolv, en standard öppen spis, en spiselkrans i sten och brunt golv
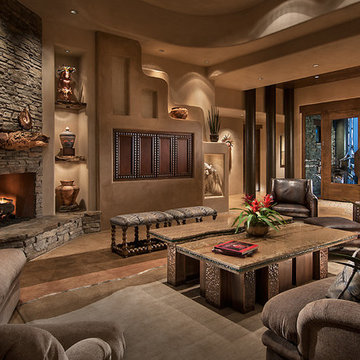
Marc Boisclair
Kilbane Architecture,
built-in cabinets by Wood Expressions
Project designed by Susie Hersker’s Scottsdale interior design firm Design Directives. Design Directives is active in Phoenix, Paradise Valley, Cave Creek, Carefree, Sedona, and beyond.
For more about Design Directives, click here: https://susanherskerasid.com/
108 711 foton på sällskapsrum med öppen planlösning
9




