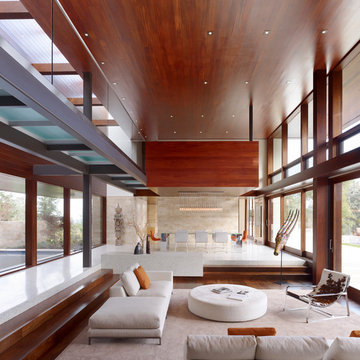35 152 foton på sällskapsrum med öppen planlösning
Sortera efter:
Budget
Sortera efter:Populärt i dag
161 - 180 av 35 152 foton
Artikel 1 av 3
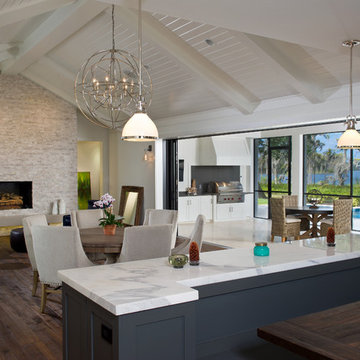
Inredning av ett modernt stort allrum med öppen planlösning, med vita väggar, mörkt trägolv, en standard öppen spis, en spiselkrans i sten och brunt golv

Idéer för mycket stora vintage allrum med öppen planlösning, med ett finrum, beige väggar, mörkt trägolv och brunt golv
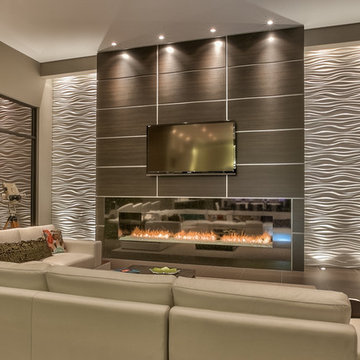
Home Built by Arjay Builders Inc.
Photo by Amoura Productions
Foto på ett mycket stort funkis allrum med öppen planlösning, med grå väggar, en bred öppen spis, en väggmonterad TV, en hemmabar, en spiselkrans i metall och brunt golv
Foto på ett mycket stort funkis allrum med öppen planlösning, med grå väggar, en bred öppen spis, en väggmonterad TV, en hemmabar, en spiselkrans i metall och brunt golv
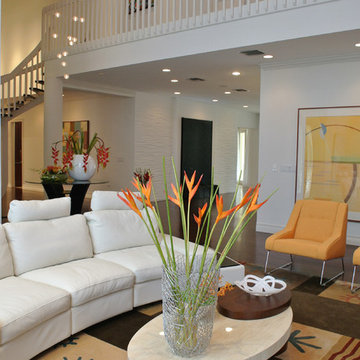
J Design Group
The Interior Design of your Living and Family room is a very important part of your home dream project.
There are many ways to bring a small or large Living and Family room space to one of the most pleasant and beautiful important areas in your daily life.
You can go over some of our award winner Living and Family room pictures and see all different projects created with most exclusive products available today.
Your friendly Interior design firm in Miami at your service.
Contemporary - Modern Interior designs.
Top Interior Design Firm in Miami – Coral Gables.
Bathroom,
Bathrooms,
House Interior Designer,
House Interior Designers,
Home Interior Designer,
Home Interior Designers,
Residential Interior Designer,
Residential Interior Designers,
Modern Interior Designers,
Miami Beach Designers,
Best Miami Interior Designers,
Miami Beach Interiors,
Luxurious Design in Miami,
Top designers,
Deco Miami,
Luxury interiors,
Miami modern,
Interior Designer Miami,
Contemporary Interior Designers,
Coco Plum Interior Designers,
Miami Interior Designer,
Sunny Isles Interior Designers,
Pinecrest Interior Designers,
Interior Designers Miami,
J Design Group interiors,
South Florida designers,
Best Miami Designers,
Miami interiors,
Miami décor,
Miami Beach Luxury Interiors,
Miami Interior Design,
Miami Interior Design Firms,
Beach front,
Top Interior Designers,
top décor,
Top Miami Decorators,
Miami luxury condos,
Top Miami Interior Decorators,
Top Miami Interior Designers,
Modern Designers in Miami,
modern interiors,
Modern,
Pent house design,
white interiors,
Miami, South Miami, Miami Beach, South Beach, Williams Island, Sunny Isles, Surfside, Fisher Island, Aventura, Brickell, Brickell Key, Key Biscayne, Coral Gables, CocoPlum, Coconut Grove, Pinecrest, Miami Design District, Golden Beach, Downtown Miami, Miami Interior Designers, Miami Interior Designer, Interior Designers Miami, Modern Interior Designers, Modern Interior Designer, Modern interior decorators, Contemporary Interior Designers, Interior decorators, Interior decorator, Interior designer, Interior designers, Luxury, modern, best, unique, real estate, decor
J Design Group – Miami Interior Design Firm – Modern – Contemporary Interior Designer Miami - Interior Designers in Miami
Contact us: (305) 444-4611
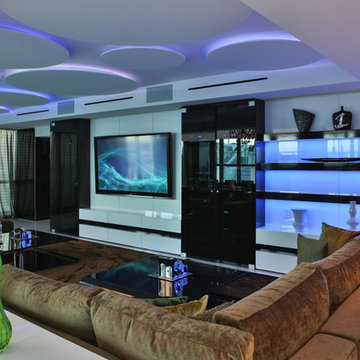
Living room with overhead Multi-Colored LED Circle coves. All of which are controlled by the Lutron Home Control+ App running on in-wall iPads/tablets.
Soft brown, whites, and blacks with Accent green glass vases.
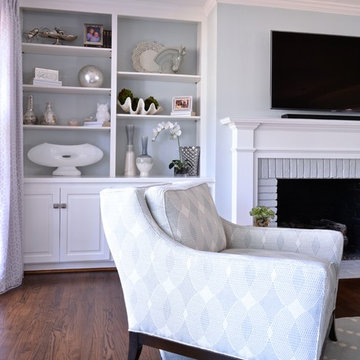
A grey-blue open floor plan home that incorporates feminine touch to this transitional space. The kitchen and family room remodel transformed the home into a new, fresh space with a great backbone for clean lined furnishings and modern accessories.
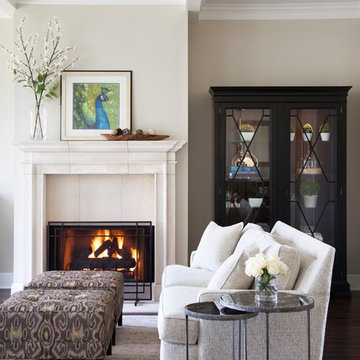
Bild på ett stort vintage allrum med öppen planlösning, med ett finrum, beige väggar, mörkt trägolv, en standard öppen spis, en spiselkrans i sten och brunt golv

Which one, 5 or 2? That depends on your perspective. Nevertheless in regards function this unit can do 2 or 5 things:
1. TV unit with a 270 degree rotation angle
2. Media console
3. See Through Fireplace
4. Room Divider
5. Mirror Art.
Designer Debbie Anastassiou - Despina Design.
Cabinetry by Touchwood Interiors
Photography by Pearlin Design & Photography
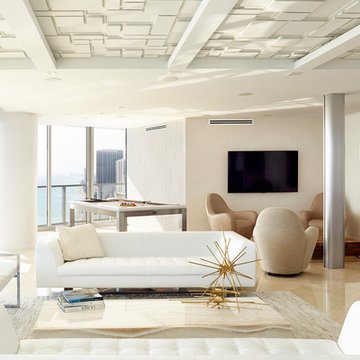
BBH Design Studio is an Design company directed by Debbie Flicki, Hani Flicki and Sete Bassan based in South Florida.
best interior design, design ideas, miami design ideas, Florida design, Florida Interior designers, BBH Design Studio - A elegant, bold and comfortable interior design project in Hollywood, Florida.
Interior Design, Interiors, Design, Miami Interior
Designers, Miami Designers, Decorators,
Miami Decorators, Miami's Best interior designers, Miami's best decorators, Modern design, Miami modern,
Contemporary Interior Designers,
Modern Interior Designers,
Coco Plum Interior Designers,
Sunny Isles Interior Designers,
BBH Design Studio,
South Florida designers,
Best Miami Designers,
Miami interiors,
Miami décor,
Miami Beach Designers,
Best Miami Interior Designers,
Miami Beach Interiors,
Luxurious Design in Miami,
Top designers,
Deco Miami,
Luxury interiors,
Miami Beach Luxury Interiors,
Miami Interior Design,
Miami Interior Design Firms,
Beach front,
Top Interior Designers,
top décor,
Top Miami Decorators,
Miami luxury condos,
modern interiors,
Modern,
Pent house design,
white interiors,
Top Miami Interior Decorators,
Top Miami Interior Designers,
Modern Designers in Miami.
Miami Modern Design, Contemporary, architecture, Modern architecture, modern miami
architecture, Florida, Miami Modern, Miami Modern Interior Designers, Contemporary designers,
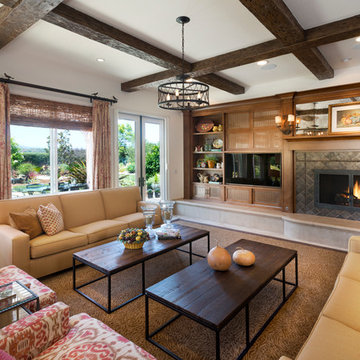
Harrison Photgraphic
Klassisk inredning av ett stort allrum med öppen planlösning, med beige väggar, en standard öppen spis, en spiselkrans i trä, en inbyggd mediavägg och heltäckningsmatta
Klassisk inredning av ett stort allrum med öppen planlösning, med beige väggar, en standard öppen spis, en spiselkrans i trä, en inbyggd mediavägg och heltäckningsmatta
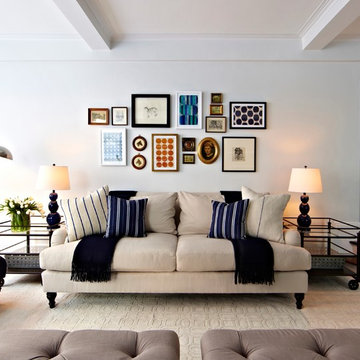
Living room outfitted with large cream silk rug, English rolled arm seating, linen & down pillows, and a collage of modern and vintage artwork, custom built-ins with blue backs. On the far left wall, two African petrified animal heads hang to add interest to this corner of the room. Tufted ottomans with modern silver trays are used as coffee tables.
Photography by Jacob Snavely · See more at http://changoandco.com/portfolio/55-central-park-west/

The Redmond Residence is located on a wooded hillside property about 20 miles east of Seattle. The 3.5-acre site has a quiet beauty, with large stands of fir and cedar. The house is a delicate structure of wood, steel, and glass perched on a stone plinth of Montana ledgestone. The stone plinth varies in height from 2-ft. on the uphill side to 15-ft. on the downhill side. The major elements of the house are a living pavilion and a long bedroom wing, separated by a glass entry space. The living pavilion is a dramatic space framed in steel with a “wood quilt” roof structure. A series of large north-facing clerestory windows create a soaring, 20-ft. high space, filled with natural light.
The interior of the house is highly crafted with many custom-designed fabrications, including complex, laser-cut steel railings, hand-blown glass lighting, bronze sink stand, miniature cherry shingle walls, textured mahogany/glass front door, and a number of custom-designed furniture pieces such as the cherry bed in the master bedroom. The dining area features an 8-ft. long custom bentwood mahogany table with a blackened steel base.
The house has many sustainable design features, such as the use of extensive clerestory windows to achieve natural lighting and cross ventilation, low VOC paints, linoleum flooring, 2x8 framing to achieve 42% higher insulation than conventional walls, cellulose insulation in lieu of fiberglass batts, radiant heating throughout the house, and natural stone exterior cladding.

Complete restructure of this lower level. Custom designed media cabinet with floating glass shelves and built-in TV ....John Carlson Photography
Foto på ett mycket stort funkis allrum med öppen planlösning, med en inbyggd mediavägg, beige väggar, en standard öppen spis, en spiselkrans i trä och ljust trägolv
Foto på ett mycket stort funkis allrum med öppen planlösning, med en inbyggd mediavägg, beige väggar, en standard öppen spis, en spiselkrans i trä och ljust trägolv
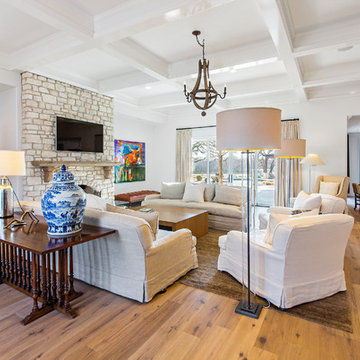
Terri Glanger
Exempel på ett stort modernt allrum med öppen planlösning, med vita väggar, mellanmörkt trägolv, en standard öppen spis, en spiselkrans i sten, en väggmonterad TV och beiget golv
Exempel på ett stort modernt allrum med öppen planlösning, med vita väggar, mellanmörkt trägolv, en standard öppen spis, en spiselkrans i sten, en väggmonterad TV och beiget golv
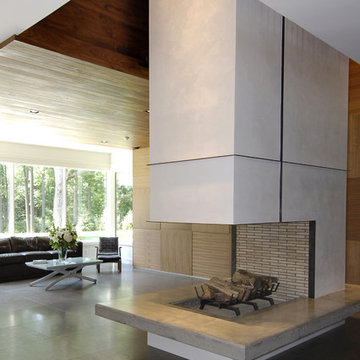
Architecture as a Backdrop for Living™
©2015 Carol Kurth Architecture, PC
www.carolkurtharchitects.com
(914) 234-2595 | Bedford, NY
Photography by Peter Krupenye
Construction by Legacy Construction Northeast
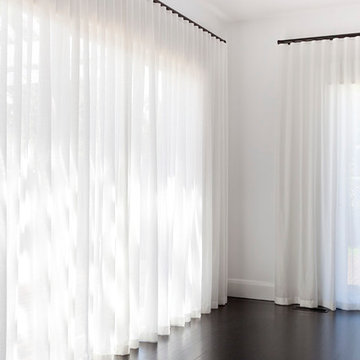
Residential Interior Design & Decoration project by Camilla Molders Design
Idéer för att renovera ett mellanstort funkis allrum med öppen planlösning, med ett bibliotek, vita väggar och mellanmörkt trägolv
Idéer för att renovera ett mellanstort funkis allrum med öppen planlösning, med ett bibliotek, vita väggar och mellanmörkt trägolv

The large windows provide vast light into the immediate space. An open plan allows the light to be pulled into the northern rooms, which are actually submerged into the site.
Aidin Mariscal www.immagineint.com

This restoration and addition had the aim of preserving the original Spanish Revival style, which meant plenty of colorful tile work, and traditional custom elements. The living room adjoins the kitchen.

An industrial modern design + build project placed among the trees at the top of a hill. More projects at www.IversonSignatureHomes.com
2012 KaDa Photography
35 152 foton på sällskapsrum med öppen planlösning
9




