787 foton på sällskapsrum med öppen planlösning
Sortera efter:
Budget
Sortera efter:Populärt i dag
61 - 80 av 787 foton
Artikel 1 av 3

salon cheminée dans un chalet de montagne en Vanoise
Inspiration för stora rustika allrum med öppen planlösning, med ett finrum, vita väggar, mörkt trägolv, en standard öppen spis, en fristående TV och brunt golv
Inspiration för stora rustika allrum med öppen planlösning, med ett finrum, vita väggar, mörkt trägolv, en standard öppen spis, en fristående TV och brunt golv

This cozy family room features a custom wall unit with chevron pattern shiplap and a vapor fireplace. Adjacent to the seating area is a custom wet bar which has an old chicago brick backsplash to tie in to the kitchen's backsplash. A teak root coffee table sits in the center of a large sectional and green is the accent color throughout.
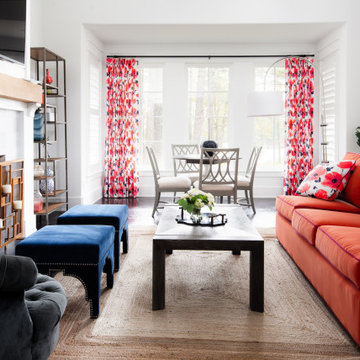
In crafting this guest house, our team prioritized a vibrant and welcoming atmosphere, ensuring a cozy and inviting retreat for the guests to truly escape and unwind.
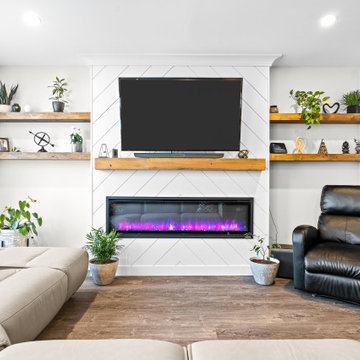
Enjoy this transformation where we removed load bearing walls, bringing almost everything to the studs.
Inredning av ett mycket stort allrum med öppen planlösning, med vita väggar, mörkt trägolv, en standard öppen spis och brunt golv
Inredning av ett mycket stort allrum med öppen planlösning, med vita väggar, mörkt trägolv, en standard öppen spis och brunt golv

Clean, colorful living space with added storage, durable fabrics
Foto på ett litet funkis allrum med öppen planlösning, med vita väggar, vinylgolv, en väggmonterad TV och brunt golv
Foto på ett litet funkis allrum med öppen planlösning, med vita väggar, vinylgolv, en väggmonterad TV och brunt golv
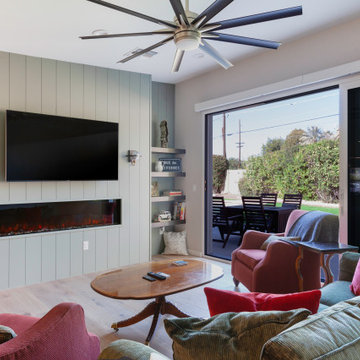
• Enlarged living space for our client’s love of entertaining area with a spectacular view from the low-threshold 8 ft. tall multi-slide glass door
• New exterior wall extends the back of the house out to line up with the corner of the house where the new master bath sits.
• The ceiling above this room is pitched so the walls are higher at this end of the house, lending to the taller glass door for the amazing view.
• We used vertical shiplap on the accent wall to give it a taller feel as well. The focal point is the Modern Flames Electric Fireplace which is color-changing and gives our homeowners the choice of heat or just ambiance.
• The accent wall also hosts their television and two hardwired decorative sconces. There is built-in shelving to the right of the accent wall.
• Low threshold 8ft. tall multi-slide glass door with privacy roller shade
• New ceiling fan with light and recessed can lights
• Custom magnetic dog door built into the exterior wall
• Glued-down engineered wood flooring

Idéer för ett stort modernt allrum med öppen planlösning, med grå väggar, mellanmörkt trägolv, en standard öppen spis, en väggmonterad TV och brunt golv
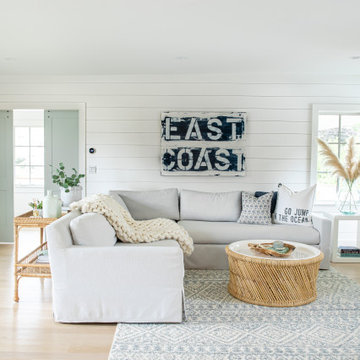
Foto på ett stort maritimt allrum med öppen planlösning, med vita väggar, ljust trägolv, en standard öppen spis, en väggmonterad TV och brunt golv
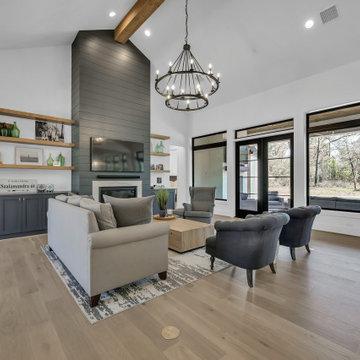
Inredning av ett klassiskt stort allrum med öppen planlösning, med vita väggar, mellanmörkt trägolv, en standard öppen spis, en väggmonterad TV och brunt golv
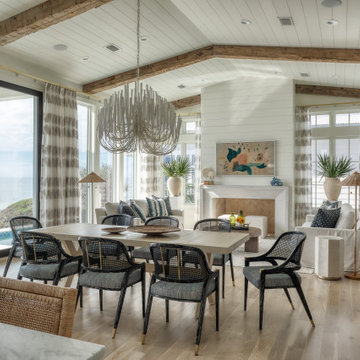
Idéer för ett stort maritimt allrum med öppen planlösning, med vita väggar, målat trägolv, en standard öppen spis, en väggmonterad TV och beiget golv
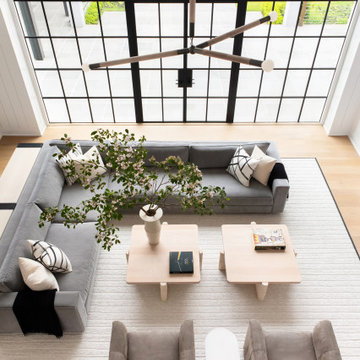
Advisement + Design - Construction advisement, custom millwork & custom furniture design, interior design & art curation by Chango & Co.
Idéer för ett mellanstort klassiskt allrum med öppen planlösning, med ett finrum, vita väggar, ljust trägolv, en fristående TV och brunt golv
Idéer för ett mellanstort klassiskt allrum med öppen planlösning, med ett finrum, vita väggar, ljust trägolv, en fristående TV och brunt golv

Exempel på ett mycket stort klassiskt allrum med öppen planlösning, med svarta väggar, heltäckningsmatta, en bred öppen spis, en väggmonterad TV och grått golv
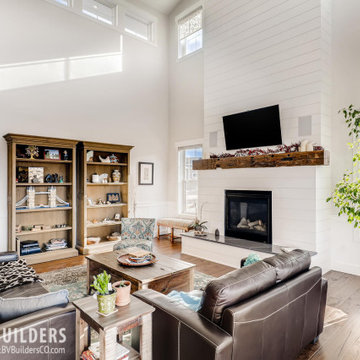
Large two story great room with shiplap fireplace running to the ceiling with a reclaimed wood fireplace mantle stained to match the engineered hardwood flooring. Exposed steel beams accent the room.
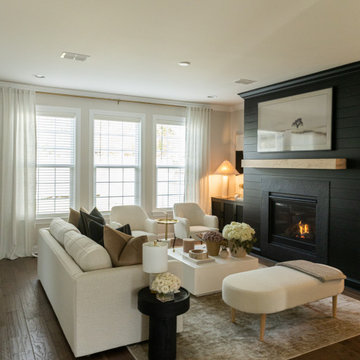
Inspiration för mellanstora moderna allrum med öppen planlösning, med grå väggar, laminatgolv, en standard öppen spis, en väggmonterad TV och brunt golv

This living room was part of a larger main floor remodel that included the kitchen, dining room, entryway, and stair. The existing wood burning fireplace and moss rock was removed and replaced with rustic black stained paneling, a gas corner fireplace, and a soapstone hearth. New beams were added.
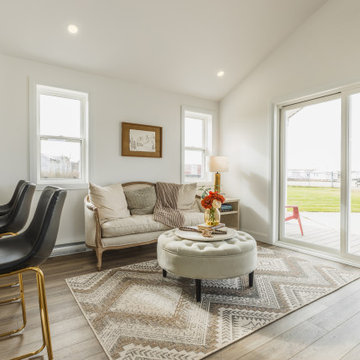
Welcome to our beautiful, brand-new Laurel A single module suite. The Laurel A combines flexibility and style in a compact home at just 504 sq. ft. With one bedroom, one full bathroom, and an open-concept kitchen with a breakfast bar and living room with an electric fireplace, the Laurel Suite A is both cozy and convenient. Featuring vaulted ceilings throughout and plenty of windows, it has a bright and spacious feel inside.
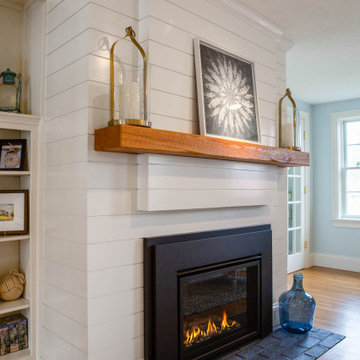
This family wanted a cheerful casual coastal living room. We brought in lots of pattern and a red/white/navy palette to drive home the coastal look. The formerly red brick gas fireplace was wrapped in ship lap and given a custom hemlock mantel shelf. We also added an accent wall with navy grasscloth wallpaper that beautifully sets off the ivory sofa and unique wooden boat wreath.
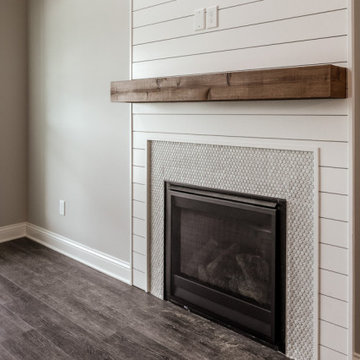
Bild på ett vintage allrum med öppen planlösning, med mellanmörkt trägolv, en standard öppen spis och grått golv

Rez de chaussée, plusieurs murs ont été abattus afin d'avoir une grande pièce à vivre au rez-de-chaussée.
La cheminée à été rafraîchie avec un parquet bois sur le dessus au lieu du crépi qu'il y avait avant.
Une grande baie vitrée donne beaucoup de lumière.
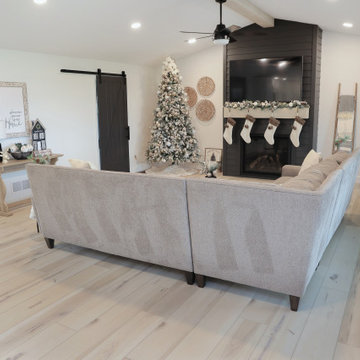
Clean and bright vinyl planks for a space where you can clear your mind and relax. Unique knots bring life and intrigue to this tranquil maple design. With the Modin Collection, we have raised the bar on luxury vinyl plank. The result is a new standard in resilient flooring. Modin offers true embossed in register texture, a low sheen level, a rigid SPC core, an industry-leading wear layer, and so much more.
787 foton på sällskapsrum med öppen planlösning
4



