2 531 foton på sällskapsrum med öppen planlösning
Sortera efter:
Budget
Sortera efter:Populärt i dag
161 - 180 av 2 531 foton
Artikel 1 av 3
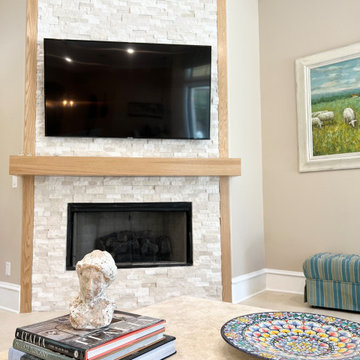
Foto på ett stort vintage allrum med öppen planlösning, med beige väggar, kalkstensgolv, en öppen hörnspis, en väggmonterad TV och beiget golv
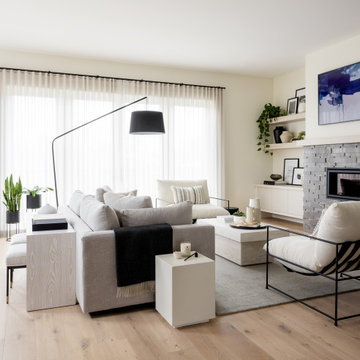
This open concept floor plan uses thoughtful and intentional design with simple and clean aesthetics. The overall neutral palette of the home is accentuated by the warm wood tones, natural greenery accents and pops of black throughout. The carefully curated selections of soft hues and all new modern furniture evokes a feeling of calm and comfort.
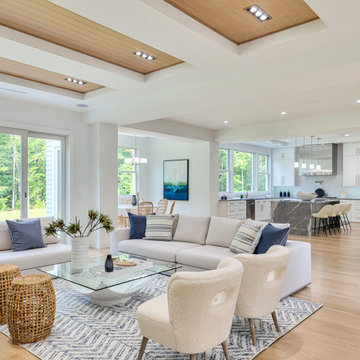
Luxurious new construction Nantucket-style colonial home with contemporary interior in New Canaan, Connecticut staged by BA Staging & Interiors. The staging was selected to emphasize the light and airy finishes and natural materials and textures used throughout. Neutral color palette with calming touches of blue were used to create a serene lifestyle experience.
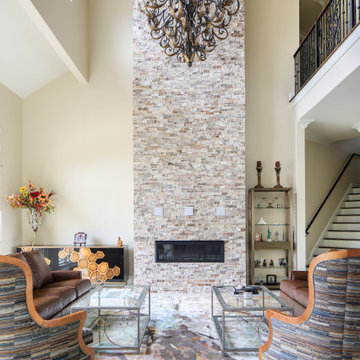
Foto på ett stort vintage allrum med öppen planlösning, med ett finrum, beige väggar, en standard öppen spis och beiget golv
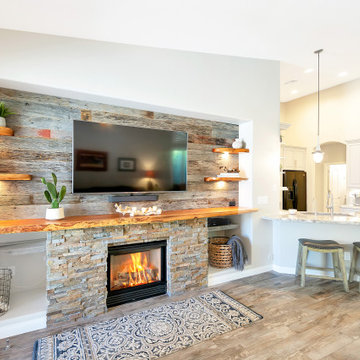
Bild på ett mellanstort allrum med öppen planlösning, med grå väggar, klinkergolv i porslin, en standard öppen spis, en väggmonterad TV och grått golv

Inredning av ett lantligt mellanstort allrum med öppen planlösning, med beige väggar, mellanmörkt trägolv, en standard öppen spis, en väggmonterad TV och brunt golv
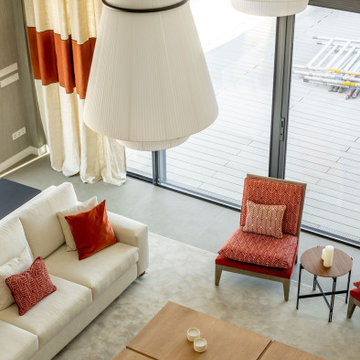
Bild på ett stort funkis allrum med öppen planlösning, med gröna väggar, klinkergolv i porslin, en standard öppen spis, en väggmonterad TV och grått golv
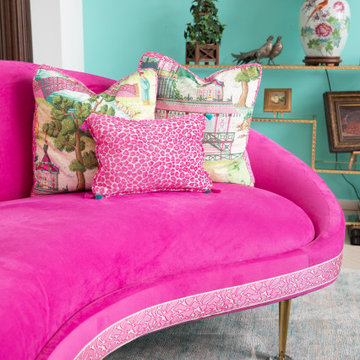
Inspiration för mellanstora eklektiska allrum med öppen planlösning, med ett finrum, blå väggar, ljust trägolv, en dubbelsidig öppen spis och beiget golv

Open floor plan formal living room with modern fireplace.
Idéer för stora funkis allrum med öppen planlösning, med ett finrum, beige väggar, ljust trägolv, en standard öppen spis och beiget golv
Idéer för stora funkis allrum med öppen planlösning, med ett finrum, beige väggar, ljust trägolv, en standard öppen spis och beiget golv

Stunning 2 story vaulted great room with reclaimed douglas fir beams from Montana. Open webbed truss design with metal accents and a stone fireplace set off this incredible room.

Vaulted Ceiling - Large double slider - Panoramic views of Columbia River - LVP flooring - Custom Concrete Hearth - Southern Ledge Stone Echo Ridge - Capstock windows - Custom Built-in cabinets - Custom Beam Mantel
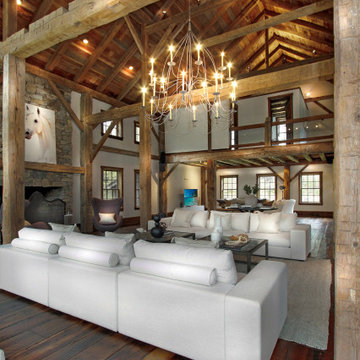
This magnificent barn home staged by BA Staging & Interiors features over 10,000 square feet of living space, 6 bedrooms, 6 bathrooms and is situated on 17.5 beautiful acres. Contemporary furniture with a rustic flare was used to create a luxurious and updated feeling while showcasing the antique barn architecture.
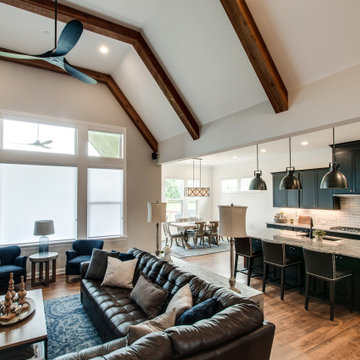
Another angle, showing the adjacent dining area and kitchen.
Foto på ett mellanstort vintage allrum med öppen planlösning, med mellanmörkt trägolv, en standard öppen spis, en väggmonterad TV och brunt golv
Foto på ett mellanstort vintage allrum med öppen planlösning, med mellanmörkt trägolv, en standard öppen spis, en väggmonterad TV och brunt golv
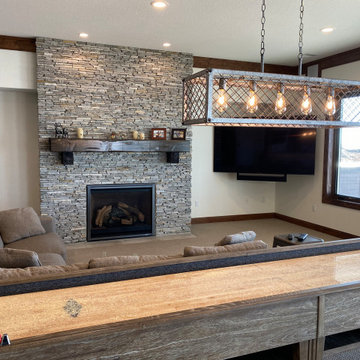
Idéer för stora vintage allrum med öppen planlösning, med ett spelrum, beige väggar, mörkt trägolv, en standard öppen spis, en väggmonterad TV och beiget golv
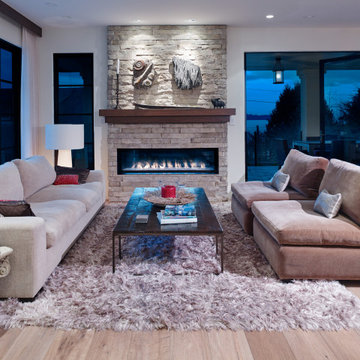
Idéer för att renovera ett stort maritimt allrum med öppen planlösning, med ett finrum, vita väggar, ljust trägolv, en dubbelsidig öppen spis och beiget golv

Rustic yet refined, this modern country retreat blends old and new in masterful ways, creating a fresh yet timeless experience. The structured, austere exterior gives way to an inviting interior. The palette of subdued greens, sunny yellows, and watery blues draws inspiration from nature. Whether in the upholstery or on the walls, trailing blooms lend a note of softness throughout. The dark teal kitchen receives an injection of light from a thoughtfully-appointed skylight; a dining room with vaulted ceilings and bead board walls add a rustic feel. The wall treatment continues through the main floor to the living room, highlighted by a large and inviting limestone fireplace that gives the relaxed room a note of grandeur. Turquoise subway tiles elevate the laundry room from utilitarian to charming. Flanked by large windows, the home is abound with natural vistas. Antlers, antique framed mirrors and plaid trim accentuates the high ceilings. Hand scraped wood flooring from Schotten & Hansen line the wide corridors and provide the ideal space for lounging.

Modern inredning av ett allrum med öppen planlösning, med ett finrum, en standard öppen spis, flerfärgade väggar, mellanmörkt trägolv och brunt golv
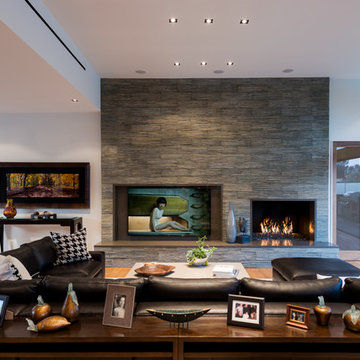
Wallace Ridge Beverly Hills luxury home living room stacked stone fireplace. William MacCollum.
Inredning av ett modernt mycket stort allrum med öppen planlösning, med ett finrum, vita väggar, ljust trägolv, en standard öppen spis, en dold TV och beiget golv
Inredning av ett modernt mycket stort allrum med öppen planlösning, med ett finrum, vita väggar, ljust trägolv, en standard öppen spis, en dold TV och beiget golv
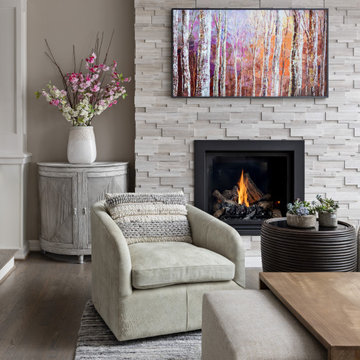
This cozy living room renovation, completed in the summer of 2021, was the perfect update for a busy family of six. Located on Long Lake, just north of Metro Detroit, this space sits just off the pool deck and overlooks the lake with an expansive southern exposure.
To complete the look, we removed a dated brick fireplace, built the structure for a stacked monolithic stone structure. A Samsung Frame TV lends a modern vibe with changing artwork and compliments the seasonal views of this lakeside room. With a variety of materials and fabrics, this space becomes the perfect place to relax after a morning swim or a family meal in the adjacent dining space.
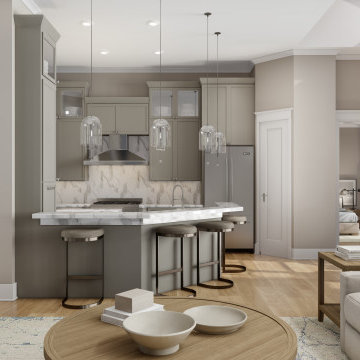
View of the wonderful kitchen of L'Attesa Di Vita II. View our Best-Selling Plan THD-1074: https://www.thehousedesigners.com/plan/lattesa-di-vita-ii-1074/
2 531 foton på sällskapsrum med öppen planlösning
9



