75 267 foton på sällskapsrum med öppen planlösning
Sortera efter:
Budget
Sortera efter:Populärt i dag
101 - 120 av 75 267 foton
Artikel 1 av 3

Klassisk inredning av ett allrum med öppen planlösning, med ett finrum, vita väggar, mörkt trägolv, en standard öppen spis och brunt golv
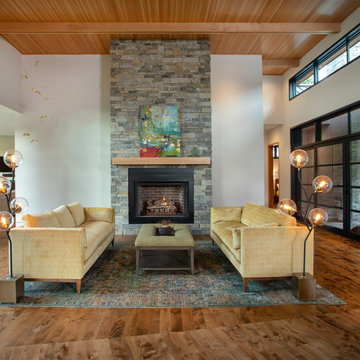
As written in Northern Home & Cottage by Elizabeth Edwards
Sara and Paul Matthews call their head-turning home, located in a sweet neighborhood just up the hill from downtown Petoskey, “a very human story.” Indeed it is. Sara and her husband, Paul, have a special-needs son as well as an energetic middle-school daughter. This home has an answer for everyone. Located down the street from the school, it is ideally situated for their daughter and a self-contained apartment off the great room accommodates all their son’s needs while giving his caretakers privacy—and the family theirs. The Matthews began the building process by taking their thoughts and
needs to Stephanie Baldwin and her team at Edgewater Design Group. Beyond the above considerations, they wanted their new home to be low maintenance and to stand out architecturally, “But not so much that anyone would complain that it didn’t work in our neighborhood,” says Sara. “We
were thrilled that Edgewater listened to us and were able to give us a unique-looking house that is meeting all our needs.” Lombardy LLC built this handsome home with Paul working alongside the construction crew throughout the project. The low maintenance exterior is a cutting-edge blend of stacked stone, black corrugated steel, black framed windows and Douglas fir soffits—elements that add up to an organic contemporary look. The use of black steel, including interior beams and the staircase system, lend an industrial vibe that is courtesy of the Matthews’ friend Dan Mello of Trimet Industries in Traverse City. The couple first met Dan, a metal fabricator, a number of years ago, right around the time they found out that their then two-year-old son would never be able to walk. After the couple explained to Dan that they couldn’t find a solution for a child who wasn’t big enough for a wheelchair, he designed a comfortable, rolling chair that was just perfect. They still use it. The couple’s gratitude for the chair resulted in a trusting relationship with Dan, so it was natural for them to welcome his talents into their home-building process. A maple floor finished to bring out all of its color-tones envelops the room in warmth. Alder doors and trim and a Doug fir ceiling reflect that warmth. Clearstory windows and floor-to-ceiling window banks fill the space with light—and with views of the spacious grounds that will
become a canvas for Paul, a retired landscaper. The couple’s vibrant art pieces play off against modernist furniture and lighting that is due to an inspired collaboration between Sara and interior designer Kelly Paulsen. “She was absolutely instrumental to the project,” Sara says. “I went through
two designers before I finally found Kelly.” The open clean-lined kitchen, butler’s pantry outfitted with a beverage center and Miele coffee machine (that allows guests to wait on themselves when Sara is cooking), and an outdoor room that centers around a wood-burning fireplace, all make for easy,
fabulous entertaining. A den just off the great room houses the big-screen television and Sara’s loom—
making for relaxing evenings of weaving, game watching and togetherness. Tourgoers will leave understanding that this house is everything great design should be. Form following function—and solving very human issues with soul-soothing style.
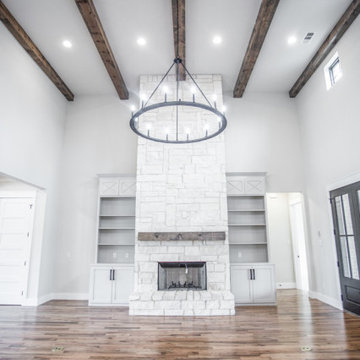
Bild på ett stort lantligt allrum med öppen planlösning, med grå väggar, mellanmörkt trägolv, en standard öppen spis, en spiselkrans i sten och brunt golv

Idéer för ett stort modernt allrum med öppen planlösning, med vita väggar, mellanmörkt trägolv och brunt golv
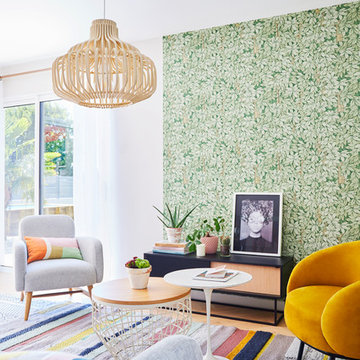
Aménagement et décoration d'une pièce de vie.
Inspiration för mellanstora eklektiska allrum med öppen planlösning, med ljust trägolv och flerfärgade väggar
Inspiration för mellanstora eklektiska allrum med öppen planlösning, med ljust trägolv och flerfärgade väggar
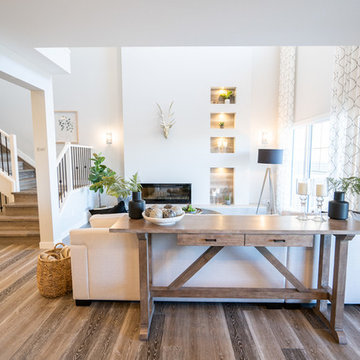
Klassisk inredning av ett mellanstort allrum med öppen planlösning, med grå väggar, mellanmörkt trägolv, en bred öppen spis, en spiselkrans i gips och brunt golv
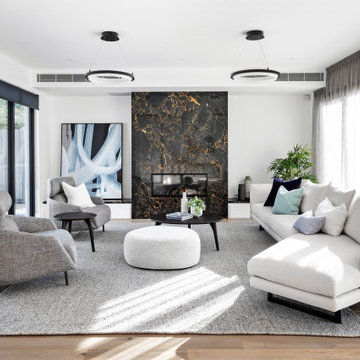
Main Living room
Idéer för ett stort modernt allrum med öppen planlösning, med ett finrum, vita väggar, mellanmörkt trägolv, en bred öppen spis, brunt golv och en spiselkrans i sten
Idéer för ett stort modernt allrum med öppen planlösning, med ett finrum, vita väggar, mellanmörkt trägolv, en bred öppen spis, brunt golv och en spiselkrans i sten
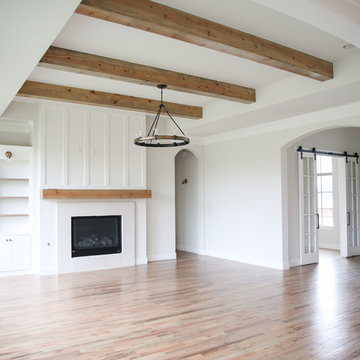
Inspiration för ett stort vintage allrum med öppen planlösning, med grå väggar, mellanmörkt trägolv, en standard öppen spis, en spiselkrans i gips och brunt golv

Photography: Dustin Halleck,
Home Builder: Middlefork Development, LLC,
Architect: Burns + Beyerl Architects
Idéer för ett stort klassiskt allrum med öppen planlösning, med blå väggar, mörkt trägolv och brunt golv
Idéer för ett stort klassiskt allrum med öppen planlösning, med blå väggar, mörkt trägolv och brunt golv
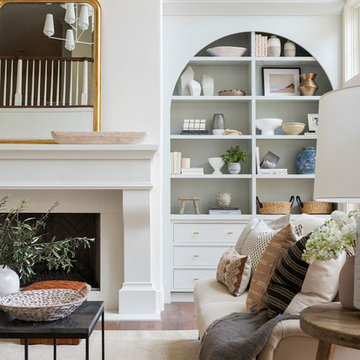
Maritim inredning av ett stort allrum med öppen planlösning, med vita väggar, mellanmörkt trägolv, en standard öppen spis och en spiselkrans i sten
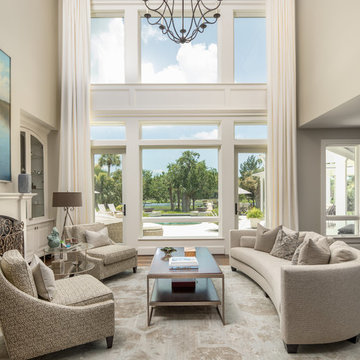
Exempel på ett stort klassiskt allrum med öppen planlösning, med beige väggar, mörkt trägolv, en standard öppen spis, en spiselkrans i trä och brunt golv

This space combines the elements of wood and sleek lines to give this mountain home modern look. The dark leather cushion seats stand out from the wood slat divider behind them. A long table sits in front of a beautiful fireplace with a dark hardwood accent wall. The stairway acts as an additional divider that breaks one space from the other seamlessly.
Built by ULFBUILT. Contact us today to learn more.
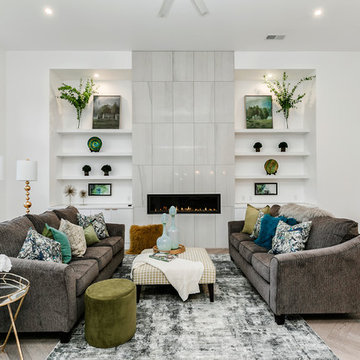
Idéer för stora funkis allrum med öppen planlösning, med ett finrum, vita väggar, ljust trägolv, en bred öppen spis, en spiselkrans i trä och beiget golv
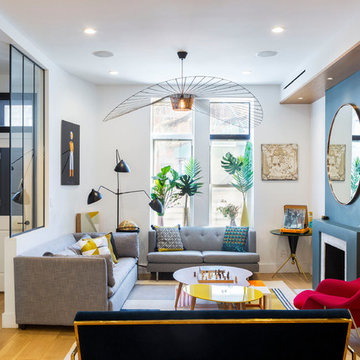
This is a gut renovation of a townhouse in Harlem.
Kate Glicksberg Photography
Inspiration för ett litet eklektiskt allrum med öppen planlösning, med ett finrum, vita väggar, ljust trägolv, en standard öppen spis och beiget golv
Inspiration för ett litet eklektiskt allrum med öppen planlösning, med ett finrum, vita väggar, ljust trägolv, en standard öppen spis och beiget golv

Idéer för mellanstora lantliga allrum med öppen planlösning, med beige väggar, en standard öppen spis, en spiselkrans i sten, brunt golv och mörkt trägolv
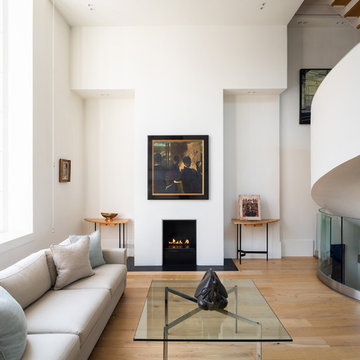
Situated within a Royal Borough of Kensington and Chelsea conservation area, this unique home was most recently remodelled in the 1990s by the Manser Practice and is comprised of two perpendicular townhouses connected by an L-shaped glazed link.
Initially tasked with remodelling the house’s living, dining and kitchen areas, Studio Bua oversaw a seamless extension and refurbishment of the wider property, including rear extensions to both townhouses, as well as a replacement of the glazed link between them.
The design, which responds to the client’s request for a soft, modern interior that maximises available space, was led by Studio Bua’s ex-Manser Practice principal Mark Smyth. It combines a series of small-scale interventions, such as a new honed slate fireplace, with more significant structural changes, including the removal of a chimney and threading through of a new steel frame.
Studio Bua, who were eager to bring new life to the space while retaining its original spirit, selected natural materials such as oak and marble to bring warmth and texture to the otherwise minimal interior. Also, rather than use a conventional aluminium system for the glazed link, the studio chose to work with specialist craftsmen to create a link in lacquered timber and glass.
The scheme also includes the addition of a stylish first-floor terrace, which is linked to the refurbished living area by a large sash window and features a walk-on rooflight that brings natural light to the redesigned master suite below. In the master bedroom, a new limestone-clad bathtub and bespoke vanity unit are screened from the main bedroom by a floor-to-ceiling partition, which doubles as hanging space for an artwork.
Studio Bua’s design also responds to the client’s desire to find new opportunities to display their art collection. To create the ideal setting for artist Craig-Martin’s neon pink steel sculpture, the studio transformed the boiler room roof into a raised plinth, replaced the existing rooflight with modern curtain walling and worked closely with the artist to ensure the lighting arrangement perfectly frames the artwork.
Contractor: John F Patrick
Structural engineer: Aspire Consulting
Photographer: Andy Matthews
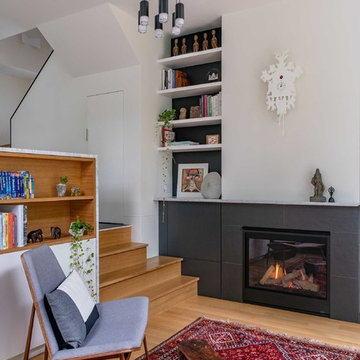
photos by Eric Roth
Foto på ett 50 tals allrum med öppen planlösning, med vita väggar, ljust trägolv, en standard öppen spis och ett bibliotek
Foto på ett 50 tals allrum med öppen planlösning, med vita väggar, ljust trägolv, en standard öppen spis och ett bibliotek
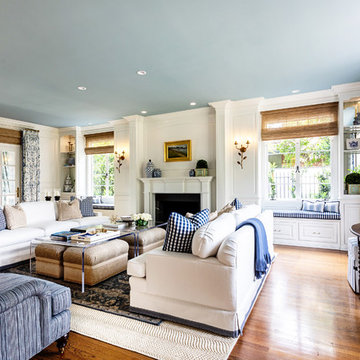
The existing makeup of this living room was enhanced with the infusion of eye-catching colors, fabrics, texture, and patterns.
Project designed by Courtney Thomas Design in La Cañada. Serving Pasadena, Glendale, Monrovia, San Marino, Sierra Madre, South Pasadena, and Altadena.
For more about Courtney Thomas Design, click here: https://www.courtneythomasdesign.com/
To learn more about this project, click here:
https://www.courtneythomasdesign.com/portfolio/southern-belle-interior-san-marino/
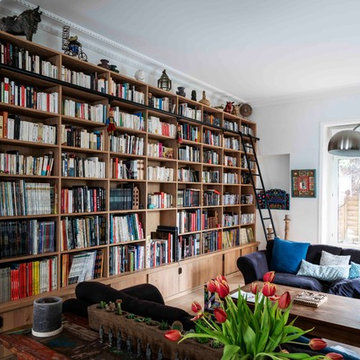
Inredning av ett modernt stort allrum med öppen planlösning, med ett bibliotek, vita väggar, ljust trägolv och beiget golv

European Oak supplied, installed, sanded and finished on site with Rubio Monocoat custom blend finish.
Inspiration för lantliga allrum med öppen planlösning, med ett finrum, vita väggar, ljust trägolv, en standard öppen spis, en spiselkrans i sten och brunt golv
Inspiration för lantliga allrum med öppen planlösning, med ett finrum, vita väggar, ljust trägolv, en standard öppen spis, en spiselkrans i sten och brunt golv
75 267 foton på sällskapsrum med öppen planlösning
6



