1 760 foton på sällskapsrum med öppen planlösning
Sortera efter:
Budget
Sortera efter:Populärt i dag
81 - 100 av 1 760 foton
Artikel 1 av 3
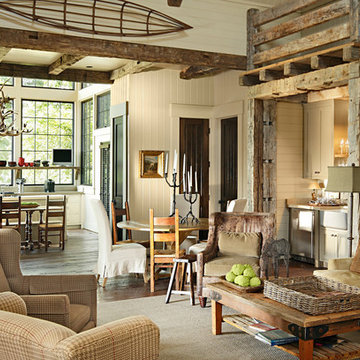
Featured in Southern Living, May 2013.
This project began with an existing house of most humble beginnings and the final product really eclipsed the original structure. On a wonderful working farm with timber farming, horse barns and lots of large lakes and wild game the new layout enables a much fuller enjoyment of nature for this family and their friends. The look and feel is just as natural as its setting- stone and cedar shakes with lots of porches and as the owner likes to say, lots of space for animal heads on the wall!
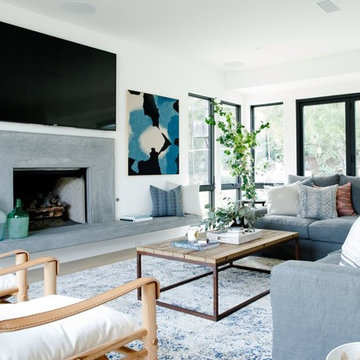
Idéer för att renovera ett stort funkis allrum med öppen planlösning, med vita väggar, en standard öppen spis, en spiselkrans i betong, en väggmonterad TV, ljust trägolv och grått golv
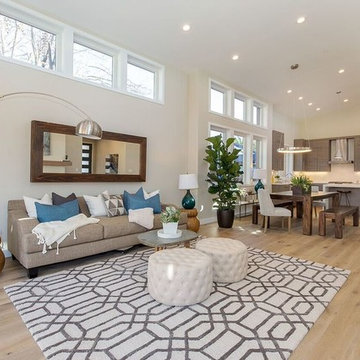
Foto på ett mellanstort vintage allrum med öppen planlösning, med beige väggar, ett finrum, ljust trägolv, en bred öppen spis, en spiselkrans i metall och beiget golv

Stefan Radtke
Idéer för ett lantligt allrum med öppen planlösning, med en inbyggd mediavägg, grå väggar, mörkt trägolv och brunt golv
Idéer för ett lantligt allrum med öppen planlösning, med en inbyggd mediavägg, grå väggar, mörkt trägolv och brunt golv

Mike Schwartz
Modern inredning av ett stort allrum med öppen planlösning, med en väggmonterad TV, mörkt trägolv, en bred öppen spis, grå väggar och en spiselkrans i metall
Modern inredning av ett stort allrum med öppen planlösning, med en väggmonterad TV, mörkt trägolv, en bred öppen spis, grå väggar och en spiselkrans i metall
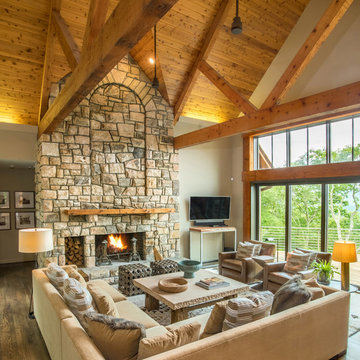
A modern mountain renovation of an inherited mountain home in North Carolina. We brought the 1990's home in the the 21st century with a redesign of living spaces, changing out dated windows for stacking doors, with an industrial vibe. The new design breaths and compliments the beautiful vistas outside, enhancing, not blocking.

Layering neutrals, textures, and materials creates a comfortable, light elegance in this seating area. Featuring pieces from Ligne Roset, Gubi, Meridiani, and Moooi.
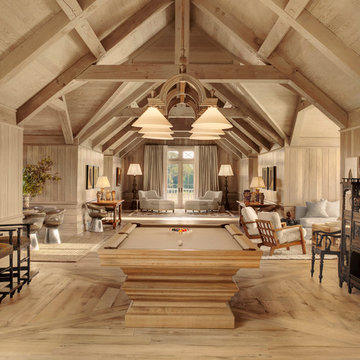
Alise O'Brien
Idéer för lantliga allrum med öppen planlösning, med ljust trägolv
Idéer för lantliga allrum med öppen planlösning, med ljust trägolv
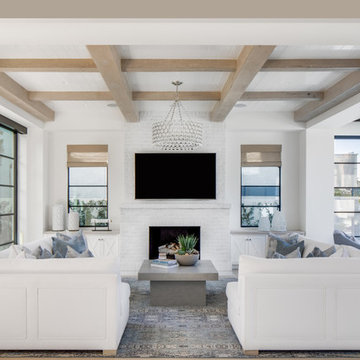
Inredning av ett maritimt allrum med öppen planlösning, med vita väggar, ljust trägolv, en standard öppen spis, en spiselkrans i tegelsten och en väggmonterad TV

Winner of the 2018 Tour of Homes Best Remodel, this whole house re-design of a 1963 Bennet & Johnson mid-century raised ranch home is a beautiful example of the magic we can weave through the application of more sustainable modern design principles to existing spaces.
We worked closely with our client on extensive updates to create a modernized MCM gem.
Extensive alterations include:
- a completely redesigned floor plan to promote a more intuitive flow throughout
- vaulted the ceilings over the great room to create an amazing entrance and feeling of inspired openness
- redesigned entry and driveway to be more inviting and welcoming as well as to experientially set the mid-century modern stage
- the removal of a visually disruptive load bearing central wall and chimney system that formerly partitioned the homes’ entry, dining, kitchen and living rooms from each other
- added clerestory windows above the new kitchen to accentuate the new vaulted ceiling line and create a greater visual continuation of indoor to outdoor space
- drastically increased the access to natural light by increasing window sizes and opening up the floor plan
- placed natural wood elements throughout to provide a calming palette and cohesive Pacific Northwest feel
- incorporated Universal Design principles to make the home Aging In Place ready with wide hallways and accessible spaces, including single-floor living if needed
- moved and completely redesigned the stairway to work for the home’s occupants and be a part of the cohesive design aesthetic
- mixed custom tile layouts with more traditional tiling to create fun and playful visual experiences
- custom designed and sourced MCM specific elements such as the entry screen, cabinetry and lighting
- development of the downstairs for potential future use by an assisted living caretaker
- energy efficiency upgrades seamlessly woven in with much improved insulation, ductless mini splits and solar gain
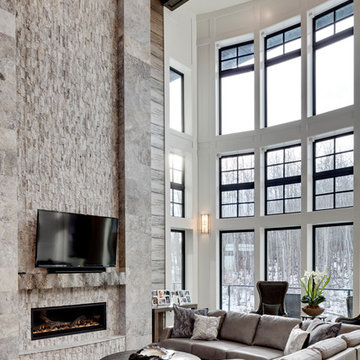
www.zoon.ca
Bild på ett mycket stort vintage allrum med öppen planlösning, med grå väggar, en spiselkrans i sten, en väggmonterad TV, brunt golv, mellanmörkt trägolv och en bred öppen spis
Bild på ett mycket stort vintage allrum med öppen planlösning, med grå väggar, en spiselkrans i sten, en väggmonterad TV, brunt golv, mellanmörkt trägolv och en bred öppen spis

Inredning av ett nordiskt allrum med öppen planlösning, med ett finrum, vita väggar, ljust trägolv, en dubbelsidig öppen spis och beiget golv
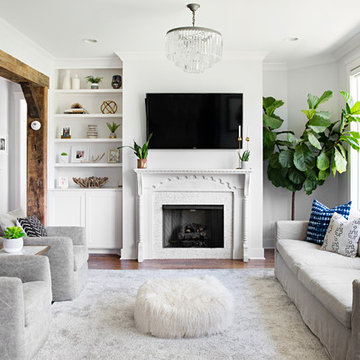
Photo: Caroline Sharpnack © 2018 Houzz
Lantlig inredning av ett allrum med öppen planlösning, med ett finrum, vita väggar, mörkt trägolv, en standard öppen spis, en väggmonterad TV och brunt golv
Lantlig inredning av ett allrum med öppen planlösning, med ett finrum, vita väggar, mörkt trägolv, en standard öppen spis, en väggmonterad TV och brunt golv
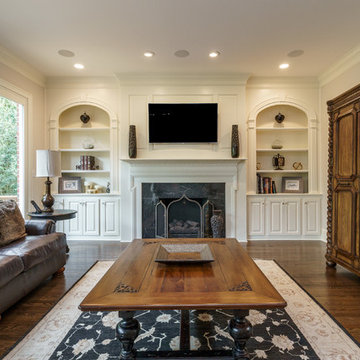
Kyle Ketchel
Idéer för ett stort klassiskt allrum med öppen planlösning, med grå väggar, mellanmörkt trägolv, en standard öppen spis, en spiselkrans i sten, brunt golv och en väggmonterad TV
Idéer för ett stort klassiskt allrum med öppen planlösning, med grå väggar, mellanmörkt trägolv, en standard öppen spis, en spiselkrans i sten, brunt golv och en väggmonterad TV
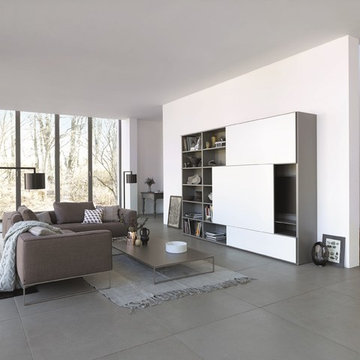
Exempel på ett stort modernt allrum med öppen planlösning, med ett bibliotek, vita väggar, en dold TV och grått golv
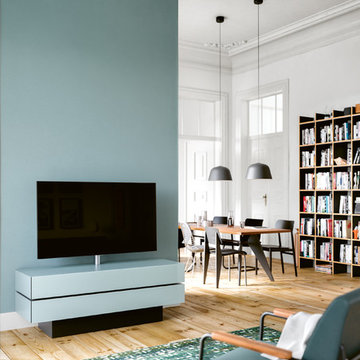
Idéer för mellanstora funkis allrum med öppen planlösning, med ett bibliotek, vita väggar, målat trägolv, en fristående TV och beiget golv
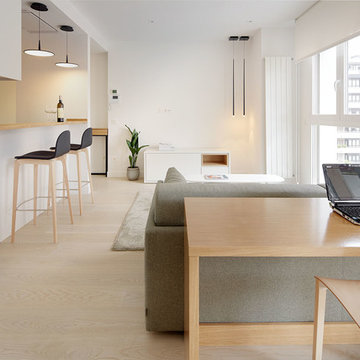
Iñaki caperochipi
Nordisk inredning av ett litet allrum med öppen planlösning, med vita väggar och ljust trägolv
Nordisk inredning av ett litet allrum med öppen planlösning, med vita väggar och ljust trägolv
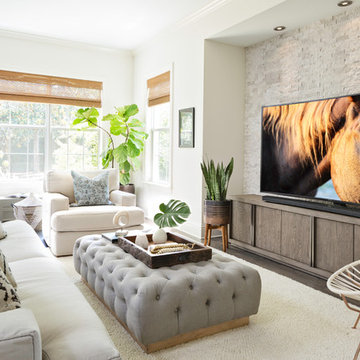
Native House Photography
Bild på ett maritimt allrum med öppen planlösning, med vita väggar, mörkt trägolv och en fristående TV
Bild på ett maritimt allrum med öppen planlösning, med vita väggar, mörkt trägolv och en fristående TV

Idéer för mycket stora funkis allrum med öppen planlösning, med vita väggar, kalkstensgolv, en väggmonterad TV, beiget golv, en bred öppen spis och en spiselkrans i sten
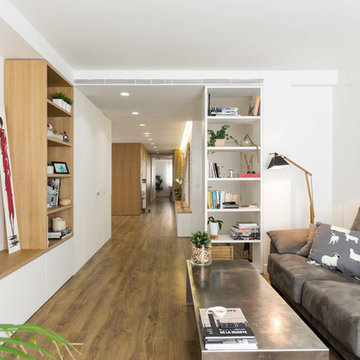
Bild på ett stort funkis allrum med öppen planlösning, med vita väggar, laminatgolv, en väggmonterad TV och brunt golv
1 760 foton på sällskapsrum med öppen planlösning
5



