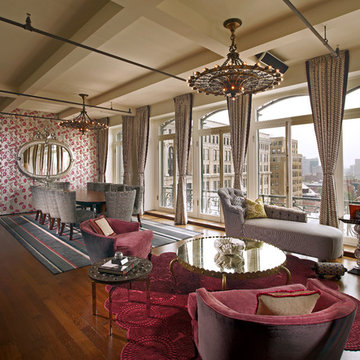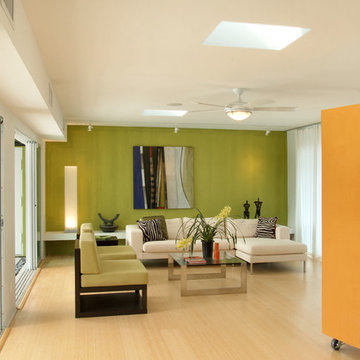214 foton på sällskapsrum med öppen planlösning
Sortera efter:
Budget
Sortera efter:Populärt i dag
121 - 140 av 214 foton
Artikel 1 av 3
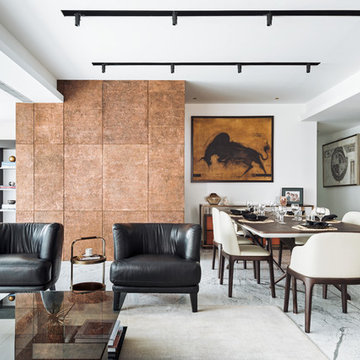
A BESPOKE COPPER CLADDING ENVELOPING AND HIGHLIGHTING A GEOMETRIC PROTRUSION THAT JUTS INTO THE SPACE.
Photo Credits : Suleiman Merchant
#BestOfHouzz
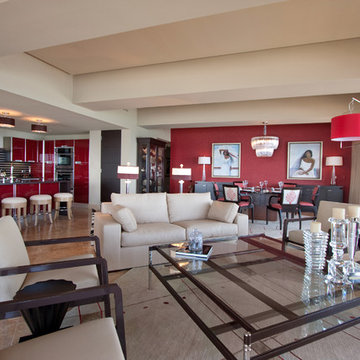
Please visit my website directly by copying and pasting this link directly into your browser: http://www.berensinteriors.com/ to learn more about this project and how we may work together!
This great room, with it's ocean views, is the perfect place to entertain and unwind. The warm red, dark brown and cream color palette is warm and relaxing - perfect for a vacation retreat. Dale Hanson Photography
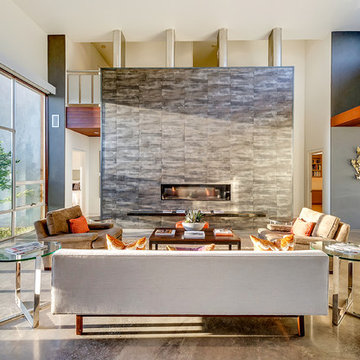
J. Ryan Caruthers
Idéer för att renovera ett funkis allrum med öppen planlösning, med ett finrum, vita väggar, betonggolv och en bred öppen spis
Idéer för att renovera ett funkis allrum med öppen planlösning, med ett finrum, vita väggar, betonggolv och en bred öppen spis
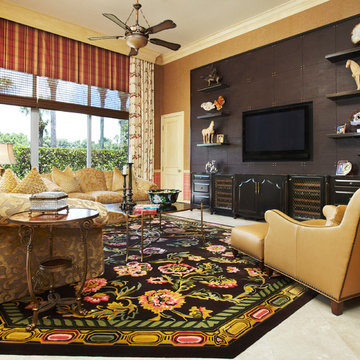
Family Room; Robert Brantley
Inspiration för ett vintage allrum med öppen planlösning, med beige väggar och en väggmonterad TV
Inspiration för ett vintage allrum med öppen planlösning, med beige väggar och en väggmonterad TV
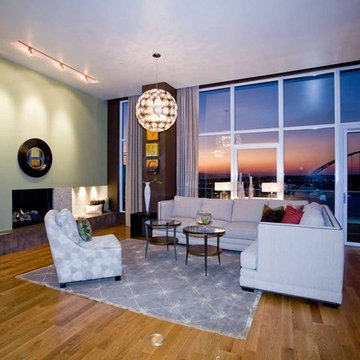
In its 34th consecutive year hosting the Street of Dreams, the Home Builders Association of Metropolitan Portland decided to do something different. They went urban – into the Pearl District. Each year designers clamor for the opportunity to design and style a home in the Street of Dreams. Apparently the allure of designing in contemporary penthouses with cascading views was irresistible to many, because the HBA experienced record interest from the design community at large in 2009.
It was an honor to be one of seven designers selected. “The Luster of the Pearl” combined the allure of clean lines and redefined traditional silhouettes with texture and opulence. The color palette was fashion-inspired with unexpected color combinations like smoky violet and tiger-eye gold backed with metallic and warm neutrals.
Our design included cosmetic reconstruction of the fireplace, mosaic tile improvements to the kitchen, artistic custom wall finishes and introduced new materials to the Portland market. The process was a whirlwind of early mornings, late nights and weekends. “With an extremely short timeline with large demands, this Street of Dreams challenged me in extraordinary ways that made me a better project manager, communicator, designer and partner to my vendors.”
This project won the People’s Choice Award for Best Master Suite at the Northwest Natural 2009 Street of Dreams.
For more about Angela Todd Studios, click here: https://www.angelatoddstudios.com/
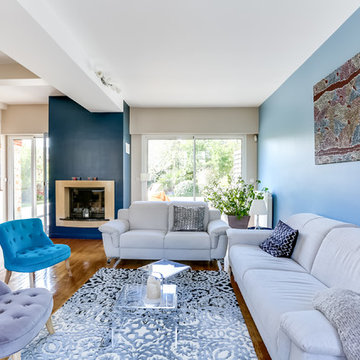
Des meubles de rangement sur mesure encadrent la TV équipée d'un bras pivotant pour plus de fonctionnalité.
Inspiration för stora moderna allrum med öppen planlösning, med blå väggar, ljust trägolv, en standard öppen spis, en spiselkrans i gips, en väggmonterad TV och ett finrum
Inspiration för stora moderna allrum med öppen planlösning, med blå väggar, ljust trägolv, en standard öppen spis, en spiselkrans i gips, en väggmonterad TV och ett finrum
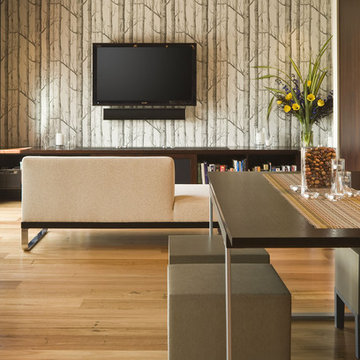
Located within the urban core of Portland, Oregon, this 7th floor 2500 SF penthouse sits atop the historic Crane Building, a brick warehouse built in 1909. It has established views of the city, bridges and west hills but its historic status restricted any changes to the exterior. Working within the constraints of the existing building shell, GS Architects aimed to create an “urban refuge”, that provided a personal retreat for the husband and wife owners with the option to entertain on occasion.
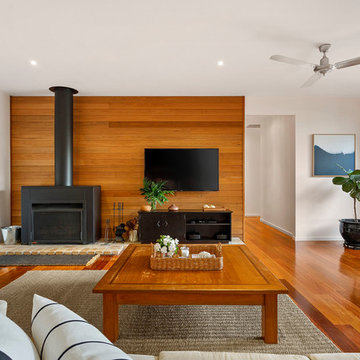
Inspiration för moderna allrum med öppen planlösning, med ett finrum, vita väggar, mellanmörkt trägolv, en standard öppen spis, en spiselkrans i metall, en väggmonterad TV och brunt golv
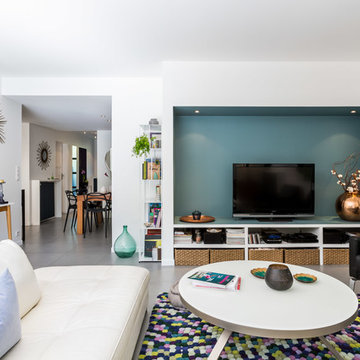
Inspiration för ett stort funkis allrum med öppen planlösning, med en fristående TV, klinkergolv i keramik och flerfärgade väggar
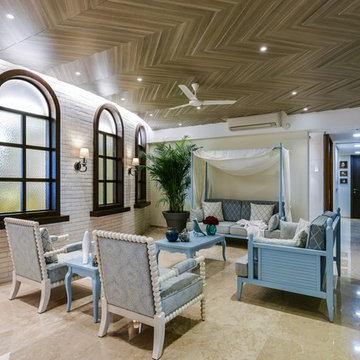
Prashant Bhat
Inspiration för mellanstora maritima allrum med öppen planlösning, med vita väggar och beiget golv
Inspiration för mellanstora maritima allrum med öppen planlösning, med vita väggar och beiget golv
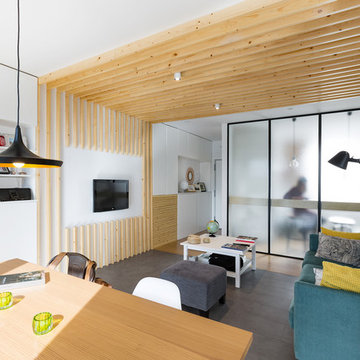
Inspiration för ett mellanstort minimalistiskt allrum med öppen planlösning, med vita väggar, en väggmonterad TV och klinkergolv i keramik
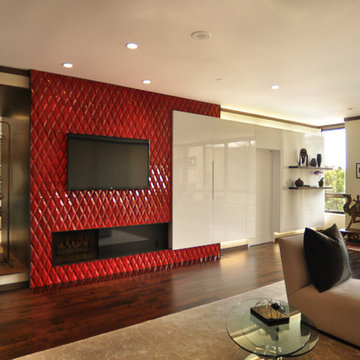
We designed a living room where the clients wanted to incorporate lots of storage without it looking like storage units. There is a small bar with a bar sink and beverage cooler behind the white lacquer doors!
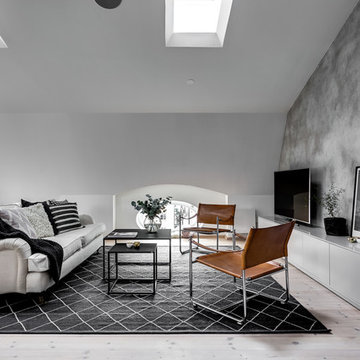
Henrik Nero
Inredning av ett skandinaviskt stort allrum med öppen planlösning, med grå väggar, ljust trägolv och en fristående TV
Inredning av ett skandinaviskt stort allrum med öppen planlösning, med grå väggar, ljust trägolv och en fristående TV
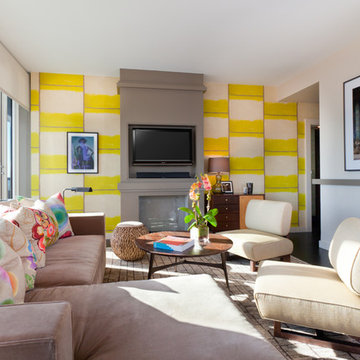
Brett Beyer Photography
Inspiration för ett stort funkis allrum med öppen planlösning, med en standard öppen spis, en väggmonterad TV, vita väggar, mörkt trägolv, en spiselkrans i gips och brunt golv
Inspiration för ett stort funkis allrum med öppen planlösning, med en standard öppen spis, en väggmonterad TV, vita väggar, mörkt trägolv, en spiselkrans i gips och brunt golv
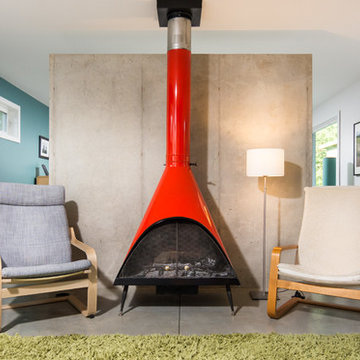
CJ South
Inspiration för ett funkis allrum med öppen planlösning, med flerfärgade väggar och en standard öppen spis
Inspiration för ett funkis allrum med öppen planlösning, med flerfärgade väggar och en standard öppen spis
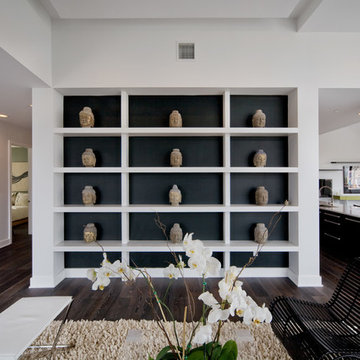
Modern inredning av ett allrum med öppen planlösning, med vita väggar och mörkt trägolv
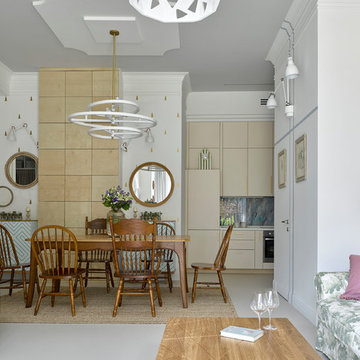
Мебель из фанеры создана в мастерской Никиты Максимова по проекту дизайнерской студии QuatroBase
Inspiration för eklektiska allrum med öppen planlösning, med vita väggar och vitt golv
Inspiration för eklektiska allrum med öppen planlösning, med vita väggar och vitt golv
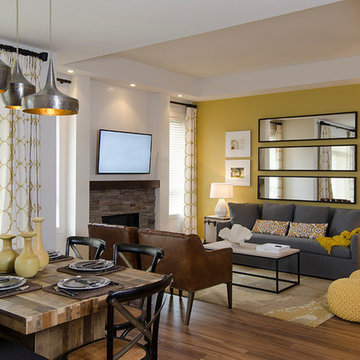
framed art
Exempel på ett klassiskt allrum med öppen planlösning, med ett finrum, gula väggar, mörkt trägolv, en spiselkrans i sten och en väggmonterad TV
Exempel på ett klassiskt allrum med öppen planlösning, med ett finrum, gula väggar, mörkt trägolv, en spiselkrans i sten och en väggmonterad TV
214 foton på sällskapsrum med öppen planlösning
7




