591 foton på sällskapsrum, med orange golv
Sortera efter:
Budget
Sortera efter:Populärt i dag
21 - 40 av 591 foton
Artikel 1 av 3
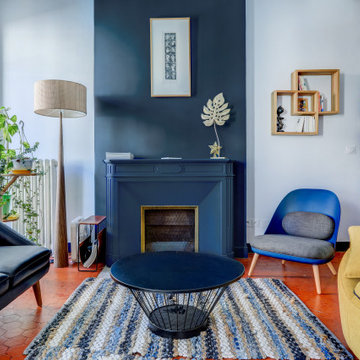
Inspiration för ett mellanstort funkis vardagsrum, med ett finrum, blå väggar, en standard öppen spis och orange golv
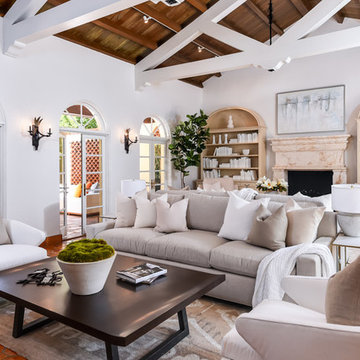
Photos by Andy Frame Photography
Medelhavsstil inredning av ett allrum, med ett bibliotek, vita väggar, klinkergolv i terrakotta, en standard öppen spis, en spiselkrans i sten och orange golv
Medelhavsstil inredning av ett allrum, med ett bibliotek, vita väggar, klinkergolv i terrakotta, en standard öppen spis, en spiselkrans i sten och orange golv
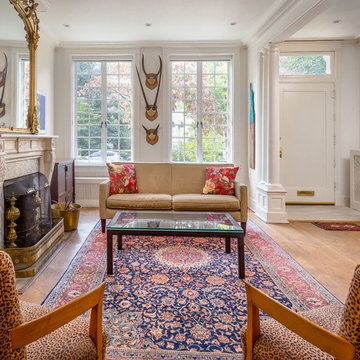
Idéer för att renovera ett eklektiskt allrum med öppen planlösning, med ett finrum, vita väggar, mellanmörkt trägolv, en standard öppen spis och orange golv
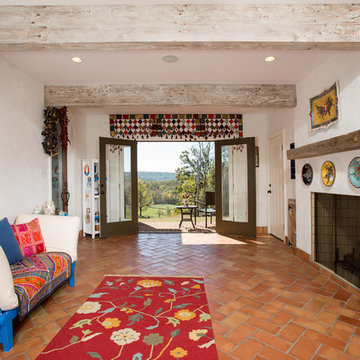
A wood fired pizza oven in a Mediterranean inspired sunroom provides a fun way to prepare a meal and enjoy the space. Large glass doors at either end open wide to make a breezeway during the warmer months
Photos by: Greg Hadley
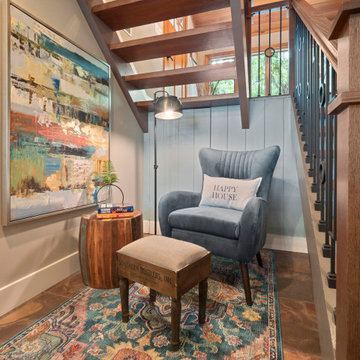
Bild på ett stort retro allrum med öppen planlösning, med blå väggar, klinkergolv i keramik, en standard öppen spis, en spiselkrans i sten, en väggmonterad TV och orange golv
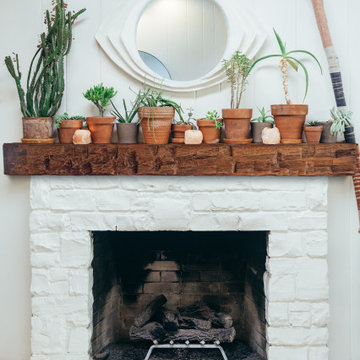
Break the white apart in your home and add natural elements. This Hand-Hewn Mantel Beam is a simple way to add in a statement piece to your beautiful white brick fireplace.
Beam: BMH-EC
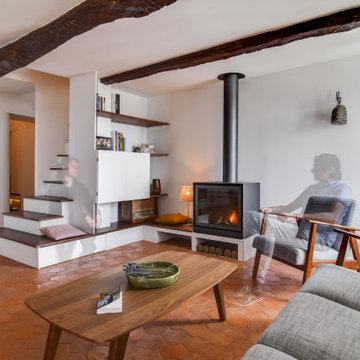
Bild på ett mellanstort lantligt allrum med öppen planlösning, med ett bibliotek, vita väggar, klinkergolv i terrakotta, en öppen vedspis, en dold TV och orange golv
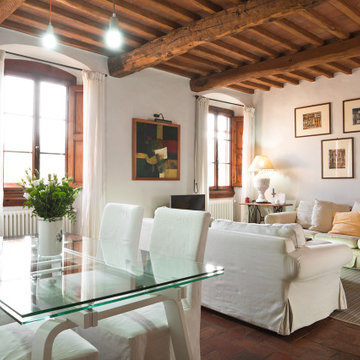
Committente: Arch. Alfredo Merolli RE/MAX Professional Firenze. Ripresa fotografica: impiego obiettivo 24mm su pieno formato; macchina su treppiedi con allineamento ortogonale dell'inquadratura; impiego luce naturale esistente con l'ausilio di luci flash e luci continue 5500°K. Post-produzione: aggiustamenti base immagine; fusione manuale di livelli con differente esposizione per produrre un'immagine ad alto intervallo dinamico ma realistica; rimozione elementi di disturbo. Obiettivo commerciale: realizzazione fotografie di complemento ad annunci su siti web agenzia immobiliare; pubblicità su social network; pubblicità a stampa (principalmente volantini e pieghevoli).

Bild på ett mellanstort medelhavsstil avskilt allrum, med en hemmabar, vita väggar, klinkergolv i terrakotta, en standard öppen spis, en spiselkrans i trä, en väggmonterad TV och orange golv
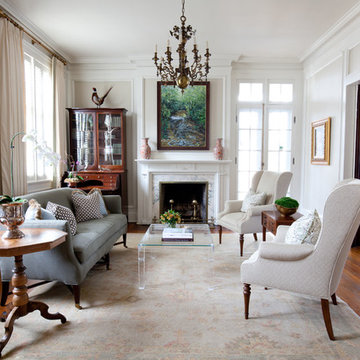
The formal living room and dining room of a classic Architect Neel Reid designed home. Decorated by Robinson Home in historic Macon, GA.
Idéer för ett stort klassiskt separat vardagsrum, med ett finrum, beige väggar, mellanmörkt trägolv, en standard öppen spis, en spiselkrans i sten och orange golv
Idéer för ett stort klassiskt separat vardagsrum, med ett finrum, beige väggar, mellanmörkt trägolv, en standard öppen spis, en spiselkrans i sten och orange golv

Scottsdale, Arizona - Ranch style family room. This space was brightened tremendously by the white paint and adding cream pinstriped sofas.
Idéer för ett litet eklektiskt allrum med öppen planlösning, med vita väggar, klinkergolv i terrakotta, en standard öppen spis, en spiselkrans i tegelsten och orange golv
Idéer för ett litet eklektiskt allrum med öppen planlösning, med vita väggar, klinkergolv i terrakotta, en standard öppen spis, en spiselkrans i tegelsten och orange golv
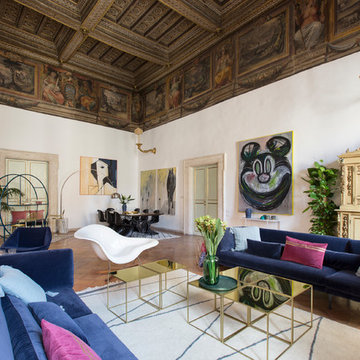
Giulia Venanzi photographer
Foto på ett eklektiskt allrum med öppen planlösning, med ett finrum, vita väggar, klinkergolv i terrakotta, en standard öppen spis och orange golv
Foto på ett eklektiskt allrum med öppen planlösning, med ett finrum, vita väggar, klinkergolv i terrakotta, en standard öppen spis och orange golv
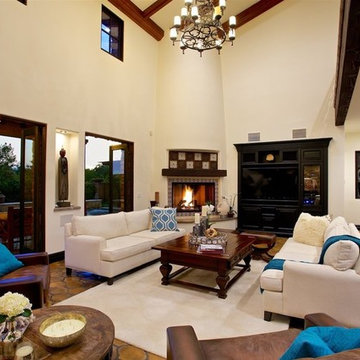
The high beamed ceilings add to the spacious feeling of this luxury coastal home. Saltillo tiles and a large corner fireplace add to its warmth.
Inredning av ett medelhavsstil mycket stort allrum med öppen planlösning, med en hemmabar, klinkergolv i terrakotta, en öppen hörnspis, en spiselkrans i trä och orange golv
Inredning av ett medelhavsstil mycket stort allrum med öppen planlösning, med en hemmabar, klinkergolv i terrakotta, en öppen hörnspis, en spiselkrans i trä och orange golv

Windows were added to this living space for maximum light. The clients' collection of art and sculpture are the focus of the room. A custom limestone fireplace was designed to add focus to the only wall in this space. The furniture is a mix of custom English and contemporary all atop antique Persian rugs. The blue velvet bench in front was designed by Mr. Dodge out of maple to offset the antiques in the room and compliment the contemporary art. All the windows overlook the cabana, art studio, pool and patio.

Dans le séjour les murs peints en Ressource Deep Celadon Green s'harmonisent parfaitement avec les tomettes du sol.
Idéer för att renovera ett mellanstort eklektiskt allrum med öppen planlösning, med gröna väggar, klinkergolv i terrakotta, en standard öppen spis och orange golv
Idéer för att renovera ett mellanstort eklektiskt allrum med öppen planlösning, med gröna väggar, klinkergolv i terrakotta, en standard öppen spis och orange golv

LIVING ROOM
This week’s post features our Lake Forest Freshen Up: Living Room + Dining Room for the homeowners who relocated from California. The first thing we did was remove a large built-in along the longest wall and re-orient the television to a shorter wall. This allowed us to place the sofa which is the largest piece of furniture along the long wall and made the traffic flow from the Foyer to the Kitchen much easier. Now the beautiful stone fireplace is the focal point and the seating arrangement is cozy. We painted the walls Sherwin Williams’ Tony Taupe (SW7039). The mantle was originally white so we warmed it up with Sherwin Williams’ Gauntlet Gray (SW7019). We kept the upholstery neutral with warm gray tones and added pops of turquoise and silver.
We tackled the large angled wall with an oversized print in vivid blues and greens. The extra tall contemporary lamps balance out the artwork. I love the end tables with the mixture of metal and wood, but my favorite piece is the leather ottoman with slide tray – it’s gorgeous and functional!
The homeowner’s curio cabinet was the perfect scale for this wall and her art glass collection bring more color into the space.
The large octagonal mirror was perfect for above the mantle. The homeowner wanted something unique to accessorize the mantle, and these “oil cans” fit the bill. A geometric fireplace screen completes the look.
The hand hooked rug with its subtle pattern and touches of gray and turquoise ground the seating area and brings lots of warmth to the room.
DINING ROOM
There are only 2 walls in this Dining Room so we wanted to add a strong color with Sherwin Williams’ Cadet (SW9143). Utilizing the homeowners’ existing furniture, we added artwork that pops off the wall, a modern rug which adds interest and softness, and this stunning chandelier which adds a focal point and lots of bling!
The Lake Forest Freshen Up: Living Room + Dining Room really reflects the homeowners’ transitional style, and the color palette is sophisticated and inviting. Enjoy!

Santa Fe Renovations - Living Room. Interior renovation modernizes clients' folk-art-inspired furnishings. New: paint finishes, hearth, seating, side tables, custom tv cabinet, contemporary art, antique rugs, window coverings, lighting, ceiling fans.
Contemporary art by Melanie Newcombe: https://melanienewcombe.com
Construction by Casanova Construction, Sapello, NM.
Photo by Abstract Photography, Inc., all rights reserved.

The high beamed ceilings add to the spacious feeling of this luxury coastal home. Saltillo tiles and a large corner fireplace add to its warmth.
Foto på ett mycket stort medelhavsstil allrum med öppen planlösning, med en hemmabar, klinkergolv i terrakotta, en öppen hörnspis, en spiselkrans i trä och orange golv
Foto på ett mycket stort medelhavsstil allrum med öppen planlösning, med en hemmabar, klinkergolv i terrakotta, en öppen hörnspis, en spiselkrans i trä och orange golv

Ce grand salon est la pièce centrale de l'appartement. Le sol était carrelé de belles terre cuites qui ont été conservées et nettoyées. Les meubles, les luminaires et les objets déco ont été chinés pour les clients.
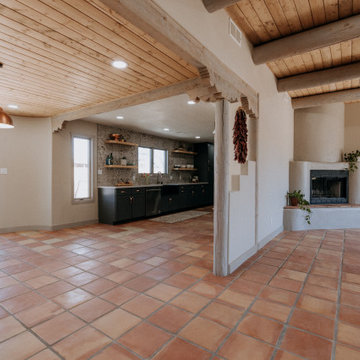
Don’t shy away from the style of New Mexico by adding southwestern influence throughout this whole home remodel!
Idéer för stora amerikanska allrum med öppen planlösning, med beige väggar, klinkergolv i terrakotta, en öppen hörnspis, en spiselkrans i gips och orange golv
Idéer för stora amerikanska allrum med öppen planlösning, med beige väggar, klinkergolv i terrakotta, en öppen hörnspis, en spiselkrans i gips och orange golv
591 foton på sällskapsrum, med orange golv
2



