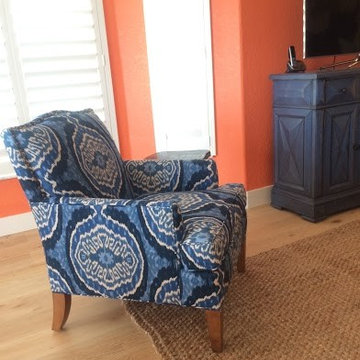207 foton på sällskapsrum, med orange väggar och en fristående TV
Sortera efter:
Budget
Sortera efter:Populärt i dag
161 - 180 av 207 foton
Artikel 1 av 3
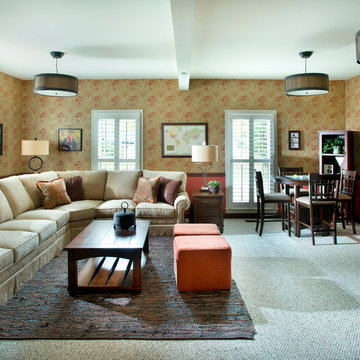
A warm and cozy family room was designed to provide room for family and friends to gather, with a table that can accomodate games and crafts. Layering a woven leather rug over carpet anchors the seating area and creates balance with the entertainment cabinet
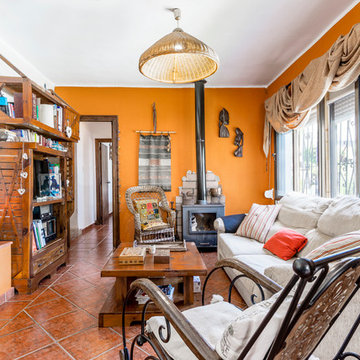
Chalet con piscina en El Puerto de Santa Maria, alquiler vacacional.
Fotografía de exteriores e interiores de Alessandra Favetto -- Copyright y propiedad imágenes: Bookiply
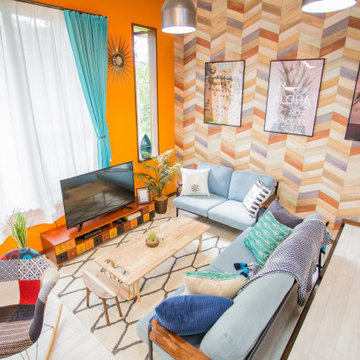
Inredning av ett maritimt stort vardagsrum, med orange väggar, ljust trägolv, en fristående TV och vitt golv
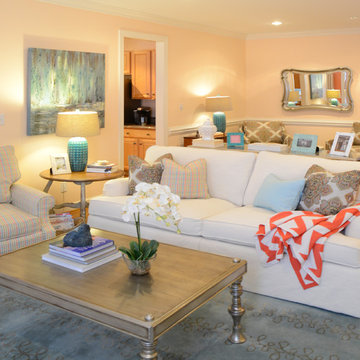
Idéer för ett mellanstort eklektiskt avskilt allrum, med orange väggar, ljust trägolv, en standard öppen spis och en fristående TV
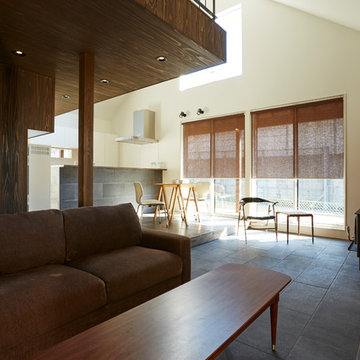
軽井沢の週末住宅
photos by Katsumi Simada
Exempel på ett litet modernt allrum med öppen planlösning, med ett finrum, orange väggar, klinkergolv i porslin, en spiselkrans i tegelsten, en fristående TV, svart golv och en öppen vedspis
Exempel på ett litet modernt allrum med öppen planlösning, med ett finrum, orange väggar, klinkergolv i porslin, en spiselkrans i tegelsten, en fristående TV, svart golv och en öppen vedspis
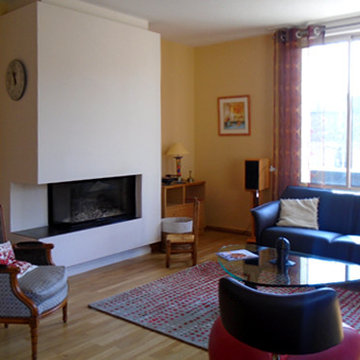
Il s'agit ici d'un projet de réaménagement d'un ensemble entrée, salle à manger, salon. Les clients avait pour souhait de réchauffer l'espace et de composer un nouvel aménagement avec une partie du mobilier existant.
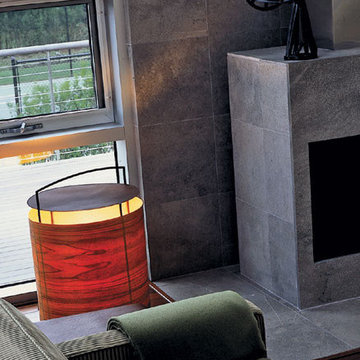
A modern home in The Hamptons with some pretty unique features! Warm and cool colors adorn the interior, setting off different moods in each room. From the moody burgundy-colored TV room to the refreshing and modern living room, every space a style of its own.
We integrated a unique mix of elements, including wooden room dividers, slate tile flooring, and concrete tile walls. This unusual pairing of materials really came together to produce a stunning modern-contemporary design.
Artwork & one-of-a-kind lighting were also utilized throughout the home for dramatic effects. The outer-space artwork in the dining area is a perfect example of how we were able to keep the home minimal but powerful.
Project completed by New York interior design firm Betty Wasserman Art & Interiors, which serves New York City, as well as across the tri-state area and in The Hamptons.
For more about Betty Wasserman, click here: https://www.bettywasserman.com/
To learn more about this project, click here: https://www.bettywasserman.com/spaces/bridgehampton-modern/
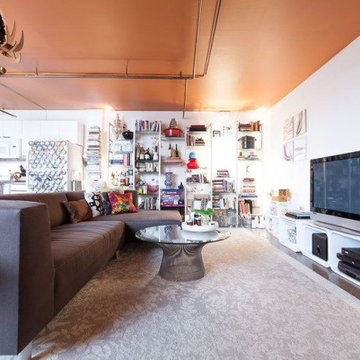
Idéer för eklektiska allrum med öppen planlösning, med orange väggar, betonggolv och en fristående TV
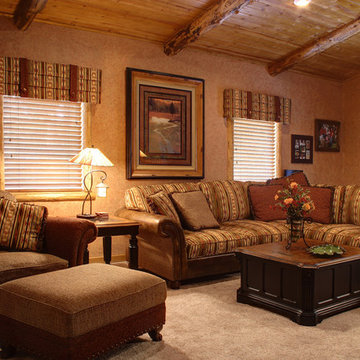
The family room is a popular spot for the family to gather for games or television. It features vaulted ceilings with log beams, and the custom King Hickory sectional and chair offer a cozy place to curl up. Photo by Junction Image Co.
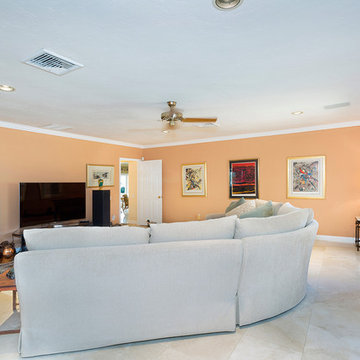
Family Room
Exotisk inredning av ett mellanstort avskilt allrum, med orange väggar, klinkergolv i porslin, en fristående TV och beiget golv
Exotisk inredning av ett mellanstort avskilt allrum, med orange väggar, klinkergolv i porslin, en fristående TV och beiget golv
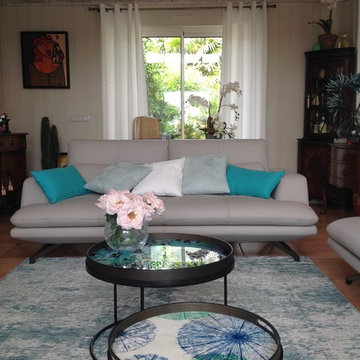
Foto på ett litet funkis allrum med öppen planlösning, med orange väggar, klinkergolv i keramik, en standard öppen spis, en spiselkrans i gips, en fristående TV och orange golv
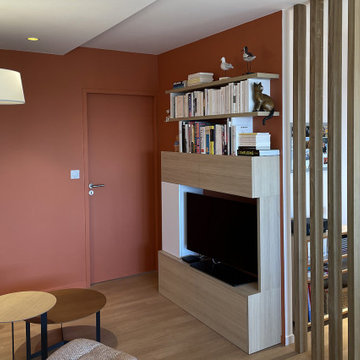
Suite à l’achat sur plan d’un appartement neuf, la cliente souhaite anticiper son installation et l’optimiser. Elle nous confie l’étude de l’aménagement, de l’éclairage et de la décoration de tout l’espace social de celui-ci. Il est composé de l’entrée, d’un long couloir et d’une grande pièce séjour où la cuisine est à concevoir.
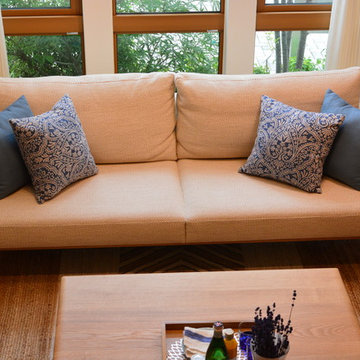
木造住宅トップメーカーの住宅展示場のインテリアデザインです。内装、家具、オーダーキッチン、カーテン、アート、照明計画、小物のセレクトまでトータルでコーディネートしました。
住宅メーカーがこだわった国産ナラ材のフローリングに合わせて、ナチュラルなオークの無垢材の家具を合わせ、ブルーとオレンジのアクセントカラーで明るいプロバンスの空気感を出しました。
玄関のアートは中島麦さんの作品から『こもれび』をコンセプトにチョイスし、あえてアシンメトリーに飾っています。
カーテンはリネンを使用、縫製にこだわったオリジナルデザインです。
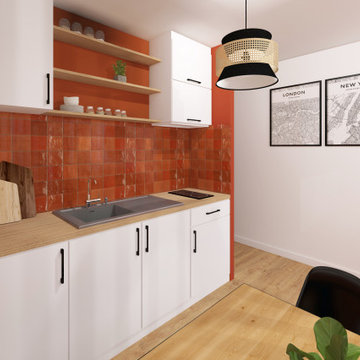
Il s'agit d'un studio de 20m2 agencé et optimisé pour y vivre confortablement.
L'espace salon se transforme en espace chambre pour la nuit. La zone repas est séparée du reste de la pièce par un claustra qui permet de manger et cuisiner tranquillement. Côté salle de bain, une douche à l'italienne, un meuble vasque et du rangement.
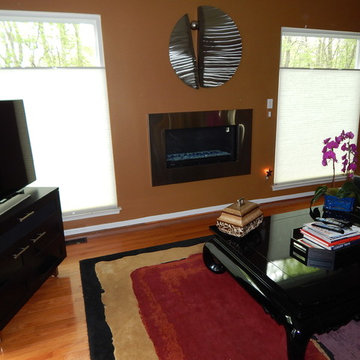
Delmarva Blinds
Inredning av ett modernt allrum, med orange väggar, ljust trägolv, en standard öppen spis, en spiselkrans i metall och en fristående TV
Inredning av ett modernt allrum, med orange väggar, ljust trägolv, en standard öppen spis, en spiselkrans i metall och en fristående TV
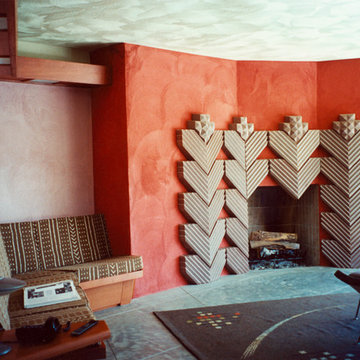
Inspiration för ett mellanstort funkis allrum med öppen planlösning, med orange väggar, betonggolv, en standard öppen spis, en spiselkrans i sten och en fristående TV
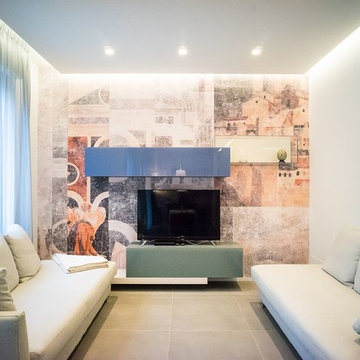
Mobile televisione componibile 36e8 di Lago e divani Solo mio di Spagnol , parete rivestita con carta da parati.
progetto realizzato in collaborazione con studio AMA Progetti - Massimiliano Ruggeri
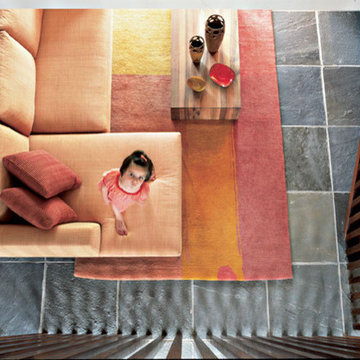
A modern home in The Hamptons with some pretty unique features! Warm and cool colors adorn the interior, setting off different moods in each room. From the moody burgundy-colored TV room to the refreshing and modern living room, every space a style of its own.
We integrated a unique mix of elements, including wooden room dividers, slate tile flooring, and concrete tile walls. This unusual pairing of materials really came together to produce a stunning modern-contemporary design.
Artwork & one-of-a-kind lighting were also utilized throughout the home for dramatic effects. The outer-space artwork in the dining area is a perfect example of how we were able to keep the home minimal but powerful.
Project completed by New York interior design firm Betty Wasserman Art & Interiors, which serves New York City, as well as across the tri-state area and in The Hamptons.
For more about Betty Wasserman, click here: https://www.bettywasserman.com/
To learn more about this project, click here: https://www.bettywasserman.com/spaces/bridgehampton-modern/
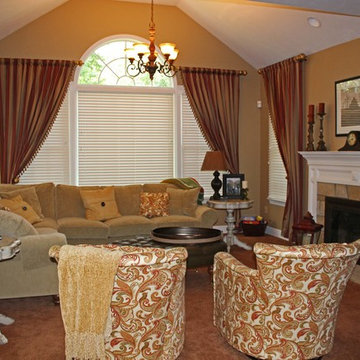
Photo credit: Lisa Scolieri LLC
Inredning av ett klassiskt stort allrum med öppen planlösning, med orange väggar, heltäckningsmatta, en standard öppen spis, en spiselkrans i sten, en fristående TV och orange golv
Inredning av ett klassiskt stort allrum med öppen planlösning, med orange väggar, heltäckningsmatta, en standard öppen spis, en spiselkrans i sten, en fristående TV och orange golv
207 foton på sällskapsrum, med orange väggar och en fristående TV
9




