311 foton på sällskapsrum, med orange väggar och mörkt trägolv
Sortera efter:
Budget
Sortera efter:Populärt i dag
1 - 20 av 311 foton
Artikel 1 av 3
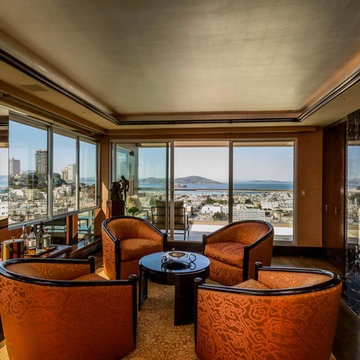
Inredning av ett modernt mellanstort vardagsrum, med ett finrum, en bred öppen spis, en spiselkrans i metall, orange väggar och mörkt trägolv

Working with a long time resident, creating a unified look out of the varied styles found in the space while increasing the size of the home was the goal of this project.
Both of the home’s bathrooms were renovated to further the contemporary style of the space, adding elements of color as well as modern bathroom fixtures. Further additions to the master bathroom include a frameless glass door enclosure, green wall tiles, and a stone bar countertop with wall-mounted faucets.
The guest bathroom uses a more minimalistic design style, employing a white color scheme, free standing sink and a modern enclosed glass shower.
The kitchen maintains a traditional style with custom white kitchen cabinets, a Carrera marble countertop, banquet seats and a table with blue accent walls that add a splash of color to the space.

BIlliard Room, Corralitas Villa
Louie Leu Architect, Inc. collaborated in the role of Executive Architect on a custom home in Corralitas, CA, designed by Italian Architect, Aldo Andreoli.
Located just south of Santa Cruz, California, the site offers a great view of the Monterey Bay. Inspired by the traditional 'Casali' of Tuscany, the house is designed to incorporate separate elements connected to each other, in order to create the feeling of a village. The house incorporates sustainable and energy efficient criteria, such as 'passive-solar' orientation and high thermal and acoustic insulation. The interior will include natural finishes like clay plaster, natural stone and organic paint. The design includes solar panels, radiant heating and an overall healthy green approach.
Photography by Marco Ricca.
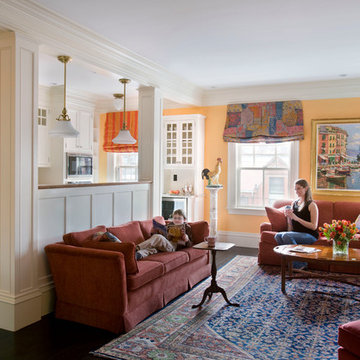
Eric Roth Photography
Foto på ett stort vintage allrum med öppen planlösning, med orange väggar och mörkt trägolv
Foto på ett stort vintage allrum med öppen planlösning, med orange väggar och mörkt trägolv
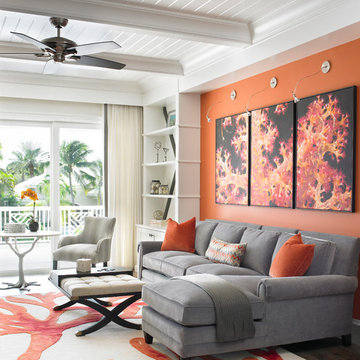
Inspiration för ett vintage allrum med öppen planlösning, med orange väggar och mörkt trägolv
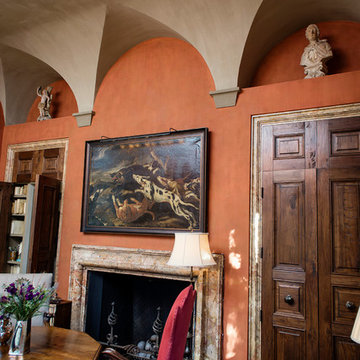
The library features a gorgeous hand applied plaster finish on the walls and the vaulted ceiling. The wood flooring is antique herringbone. Tuscan Villa-inspired home in Nashville | Architect: Brian O’Keefe Architect, P.C. | Interior Designer: Mary Spalding | Photographer: Alan Clark
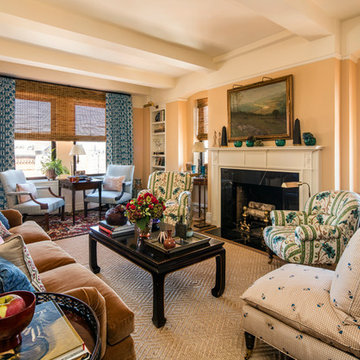
Nick Johnson, Photographer
Inredning av ett klassiskt litet vardagsrum, med ett finrum, orange väggar, mörkt trägolv, en standard öppen spis, en spiselkrans i trä, en dold TV och beiget golv
Inredning av ett klassiskt litet vardagsrum, med ett finrum, orange väggar, mörkt trägolv, en standard öppen spis, en spiselkrans i trä, en dold TV och beiget golv
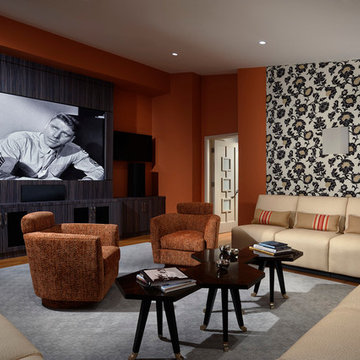
Joseph Lapeyra
Idéer för stora funkis avskilda allrum, med orange väggar, mörkt trägolv, en inbyggd mediavägg och brunt golv
Idéer för stora funkis avskilda allrum, med orange väggar, mörkt trägolv, en inbyggd mediavägg och brunt golv

Foto på ett funkis allrum med öppen planlösning, med orange väggar, mörkt trägolv, en väggmonterad TV och brunt golv
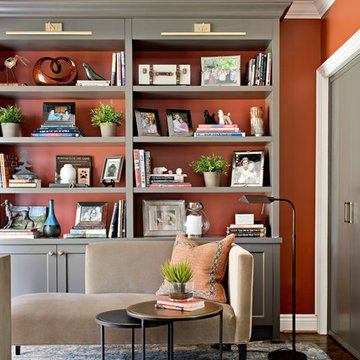
Inredning av ett klassiskt litet separat vardagsrum, med ett bibliotek, orange väggar, mörkt trägolv och brunt golv
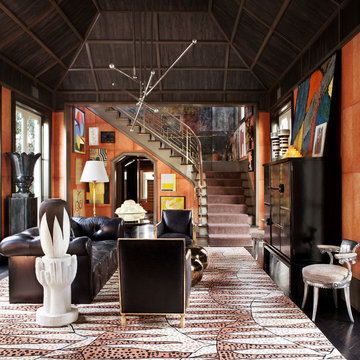
Interior Design: Kelly Wearstler Designs
Inspiration för ett eklektiskt separat vardagsrum, med ett finrum, orange väggar och mörkt trägolv
Inspiration för ett eklektiskt separat vardagsrum, med ett finrum, orange väggar och mörkt trägolv
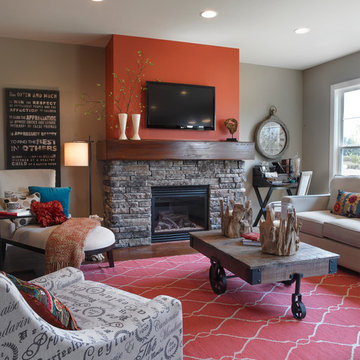
Jagoe Homes, Inc.
Project: Creekside at Deer Valley, Mulberry Craftsman Model Home.
Location: Owensboro, Kentucky. Elevation: Craftsman-C1, Site Number: CSDV 81.
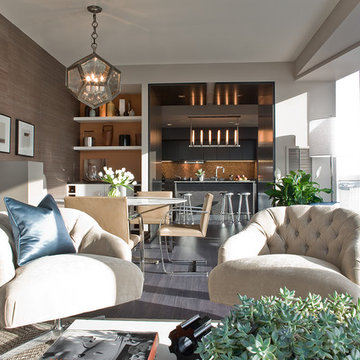
Exempel på ett mellanstort modernt allrum med öppen planlösning, med orange väggar och mörkt trägolv
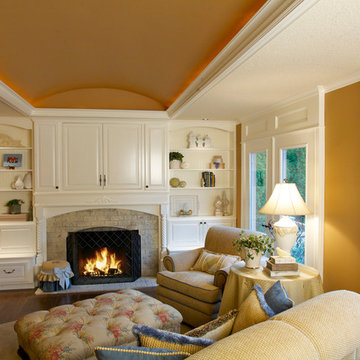
Inredning av ett klassiskt allrum, med orange väggar, mörkt trägolv, en standard öppen spis och en dold TV
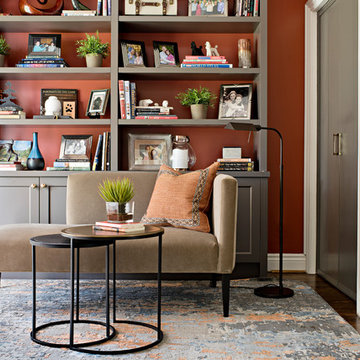
Mike Chajecki
Inspiration för små klassiska separata vardagsrum, med ett bibliotek, orange väggar, mörkt trägolv och brunt golv
Inspiration för små klassiska separata vardagsrum, med ett bibliotek, orange väggar, mörkt trägolv och brunt golv

The Living Room is inspired by the Federal style. The elaborate plaster ceiling was designed by Tom Felton and fabricated by Foster Reeve's Studio. Coffers and ornament are derived from the classic details interpreted at the time of the early American colonies. The mantle was also designed by Tom to continue the theme of the room. the wonderful peach color on the walls compliments the painting, rug and fabrics. Chris Cooper photographer.
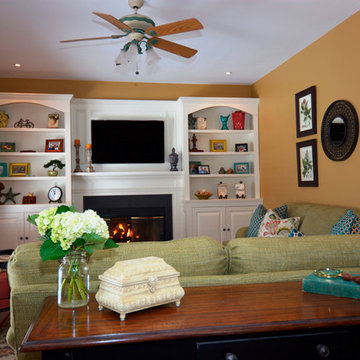
Idéer för mellanstora vintage allrum med öppen planlösning, med ett finrum, orange väggar, mörkt trägolv, en standard öppen spis, en spiselkrans i gips och en väggmonterad TV
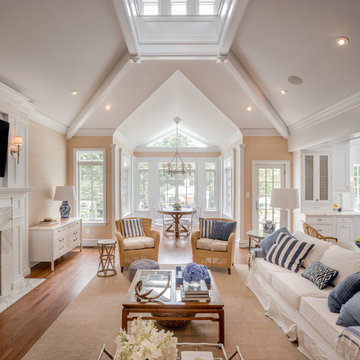
Idéer för ett maritimt allrum, med orange väggar, mörkt trägolv, en väggmonterad TV och brunt golv
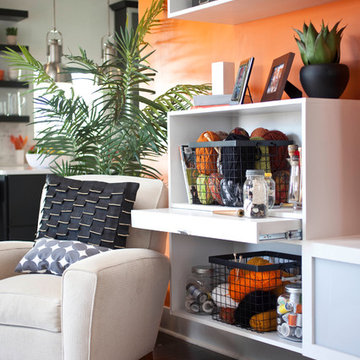
Our Aspen faux wood beams where just one decorative element that created the look of this cheery modern cottage for a survivor of the Joplin, Missouri, tornadoes.
Photo courtesy of Catherine Rhodes Photography
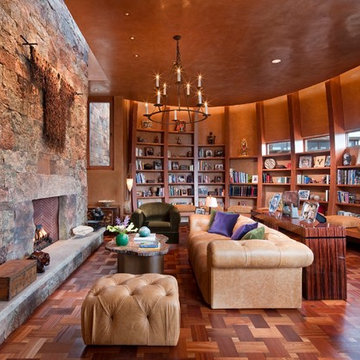
Copyright © 2009 Robert Reck. All Rights Reserved.
Exempel på ett mycket stort amerikanskt separat vardagsrum, med ett bibliotek, orange väggar, en standard öppen spis, mörkt trägolv, en spiselkrans i sten och brunt golv
Exempel på ett mycket stort amerikanskt separat vardagsrum, med ett bibliotek, orange väggar, en standard öppen spis, mörkt trägolv, en spiselkrans i sten och brunt golv
311 foton på sällskapsrum, med orange väggar och mörkt trägolv
1



