481 foton på sällskapsrum, med orange väggar
Sortera efter:
Budget
Sortera efter:Populärt i dag
1 - 20 av 481 foton
Artikel 1 av 3
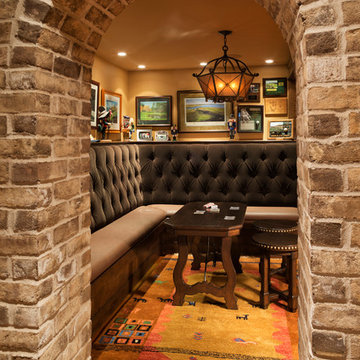
Architect: DeNovo Architects, Interior Design: Sandi Guilfoil of HomeStyle Interiors, Landscape Design: Yardscapes, Photography by James Kruger, LandMark Photography

This lovely home began as a complete remodel to a 1960 era ranch home. Warm, sunny colors and traditional details fill every space. The colorful gazebo overlooks the boccii court and a golf course. Shaded by stately palms, the dining patio is surrounded by a wrought iron railing. Hand plastered walls are etched and styled to reflect historical architectural details. The wine room is located in the basement where a cistern had been.
Project designed by Susie Hersker’s Scottsdale interior design firm Design Directives. Design Directives is active in Phoenix, Paradise Valley, Cave Creek, Carefree, Sedona, and beyond.
For more about Design Directives, click here: https://susanherskerasid.com/
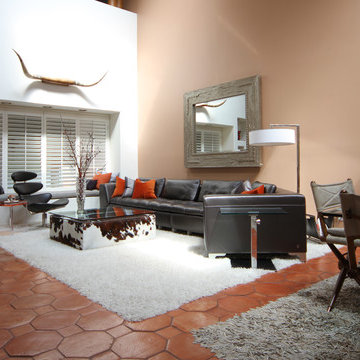
Inredning av ett modernt stort allrum med öppen planlösning, med ett finrum, orange väggar och klinkergolv i terrakotta
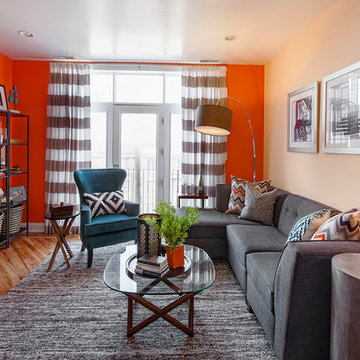
Marcel Page Photography
Exempel på ett litet modernt allrum med öppen planlösning, med orange väggar och ljust trägolv
Exempel på ett litet modernt allrum med öppen planlösning, med orange väggar och ljust trägolv

Dane and his team were originally hired to shift a few rooms around when the homeowners' son left for college. He created well-functioning spaces for all, spreading color along the way. And he didn't waste a thing.
Project designed by Boston interior design studio Dane Austin Design. They serve Boston, Cambridge, Hingham, Cohasset, Newton, Weston, Lexington, Concord, Dover, Andover, Gloucester, as well as surrounding areas.
For more about Dane Austin Design, click here: https://daneaustindesign.com/
To learn more about this project, click here:
https://daneaustindesign.com/south-end-brownstone
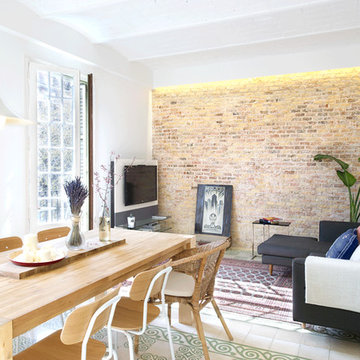
Víctor Hugo www.vicugo.com
Inredning av ett nordiskt mellanstort separat vardagsrum, med ett finrum, orange väggar, klinkergolv i keramik och en fristående TV
Inredning av ett nordiskt mellanstort separat vardagsrum, med ett finrum, orange väggar, klinkergolv i keramik och en fristående TV

BIlliard Room, Corralitas Villa
Louie Leu Architect, Inc. collaborated in the role of Executive Architect on a custom home in Corralitas, CA, designed by Italian Architect, Aldo Andreoli.
Located just south of Santa Cruz, California, the site offers a great view of the Monterey Bay. Inspired by the traditional 'Casali' of Tuscany, the house is designed to incorporate separate elements connected to each other, in order to create the feeling of a village. The house incorporates sustainable and energy efficient criteria, such as 'passive-solar' orientation and high thermal and acoustic insulation. The interior will include natural finishes like clay plaster, natural stone and organic paint. The design includes solar panels, radiant heating and an overall healthy green approach.
Photography by Marco Ricca.
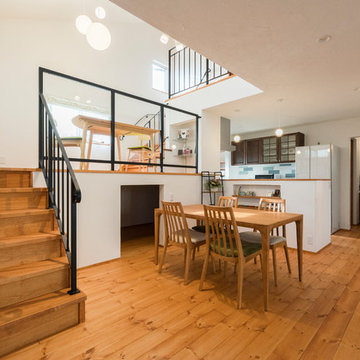
スキップフロアの下は大容量の収納スペースに!
Idéer för orientaliska allrum med öppen planlösning, med orange väggar, mellanmörkt trägolv, en fristående TV och beiget golv
Idéer för orientaliska allrum med öppen planlösning, med orange väggar, mellanmörkt trägolv, en fristående TV och beiget golv
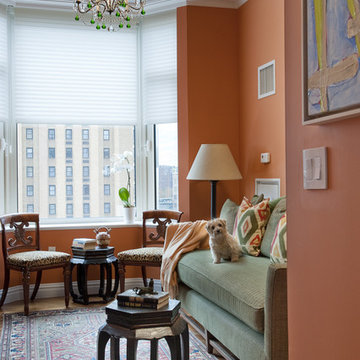
Edward Addeo
Inredning av ett modernt mellanstort separat vardagsrum, med orange väggar och heltäckningsmatta
Inredning av ett modernt mellanstort separat vardagsrum, med orange väggar och heltäckningsmatta
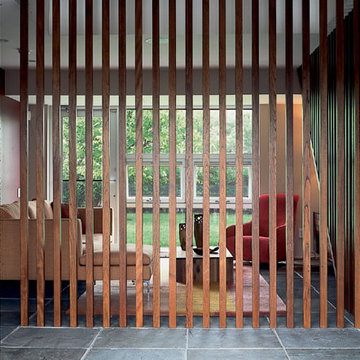
A modern home in The Hamptons with some pretty unique features! Warm and cool colors adorn the interior, setting off different moods in each room. From the moody burgundy-colored TV room to the refreshing and modern living room, every space a style of its own.
We integrated a unique mix of elements, including wooden room dividers, slate tile flooring, and concrete tile walls. This unusual pairing of materials really came together to produce a stunning modern-contemporary design.
Artwork & one-of-a-kind lighting were also utilized throughout the home for dramatic effects. The outer-space artwork in the dining area is a perfect example of how we were able to keep the home minimal but powerful.
Project completed by New York interior design firm Betty Wasserman Art & Interiors, which serves New York City, as well as across the tri-state area and in The Hamptons.
For more about Betty Wasserman, click here: https://www.bettywasserman.com/
To learn more about this project, click here: https://www.bettywasserman.com/spaces/bridgehampton-modern/

Exempel på ett stort modernt allrum med öppen planlösning, med ett spelrum, orange väggar, betonggolv, en väggmonterad TV och brunt golv
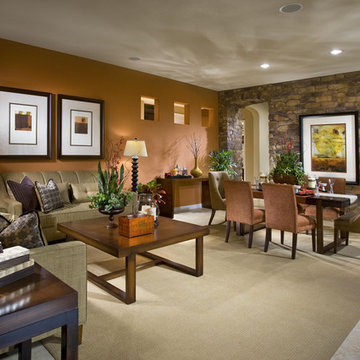
Inspiration för ett mellanstort funkis allrum med öppen planlösning, med ett finrum, orange väggar, klinkergolv i keramik och beiget golv
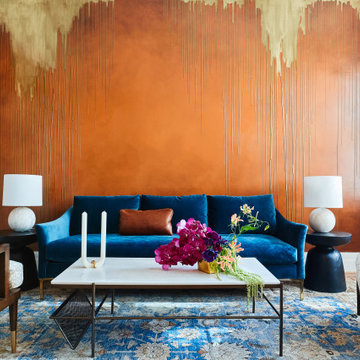
Inspiration för mellanstora eklektiska separata vardagsrum, med ett finrum, orange väggar och mellanmörkt trägolv
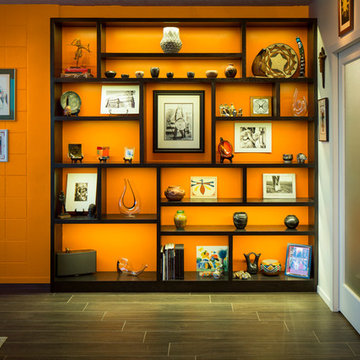
Photo by Robert Reck
Idéer för mellanstora amerikanska allrum med öppen planlösning, med orange väggar och klinkergolv i porslin
Idéer för mellanstora amerikanska allrum med öppen planlösning, med orange väggar och klinkergolv i porslin
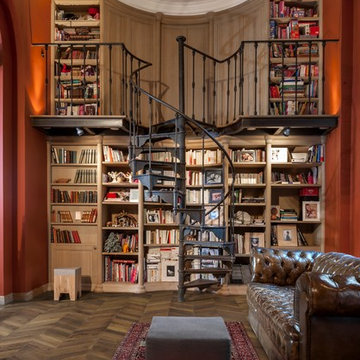
Kährs Chevron – chic, classic looks with a modern twist. Kährs has introduced a new patterned wood floor collection for Spring 2016. Offered in four on-trend colour tones, new Chevron creates a classical parquet-look with speed and ease. Matching frameboards can then be used around the edge of a room, to create a border for the stunning design. Unlike traditional parquet staves which are glued down piece-by-piece, Kährs’ Chevron has a modern, plank format – measuring 1848x300x15mm - which is fast to install. The angled chevron pattern and ingenious ‘parallelogram’ short ends create the continuous V-shaped design, which is further emphasized by a bevelled edge. All boards are brushed to create a tactile lived-in look, which complements the warm white, weathered grey, classic brown and dark brown colour tones and the lively oak graining. Kährs Chevron has a multi-layered construction, made up of a sustainable oak surface layer and a plywood core. This eco-friendly, engineered format makes the floor more stable and ideal for installation over underfloor heating.
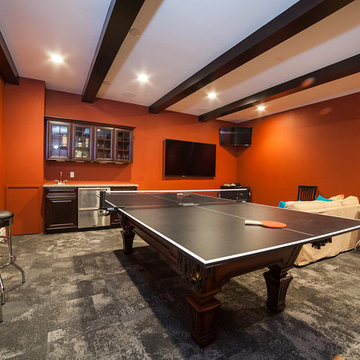
Bild på ett mellanstort vintage avskilt allrum, med ett spelrum, orange väggar, heltäckningsmatta och en väggmonterad TV
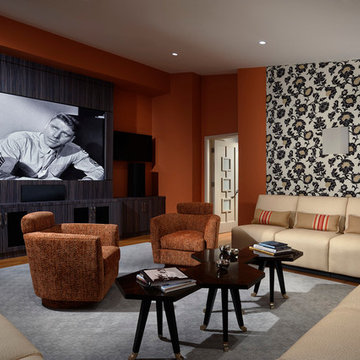
Joseph Lapeyra
Idéer för stora funkis avskilda allrum, med orange väggar, mörkt trägolv, en inbyggd mediavägg och brunt golv
Idéer för stora funkis avskilda allrum, med orange väggar, mörkt trägolv, en inbyggd mediavägg och brunt golv
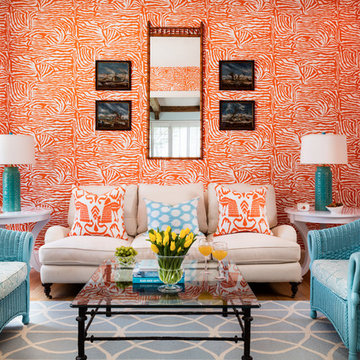
This lively living room has vibrant orange walls that commingle with blue accent chairs. A vertical mirror above the comfortable white sofa provides a visual focal point.
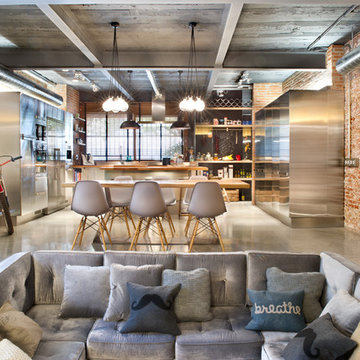
Idéer för att renovera ett mycket stort industriellt allrum med öppen planlösning, med ett finrum, betonggolv och orange väggar
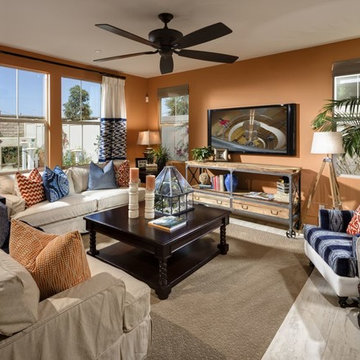
Klassisk inredning av ett mellanstort avskilt allrum, med orange väggar, klinkergolv i porslin, en väggmonterad TV och grått golv
481 foton på sällskapsrum, med orange väggar
1



