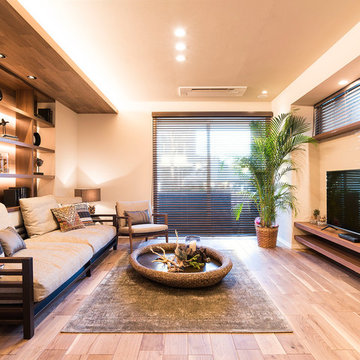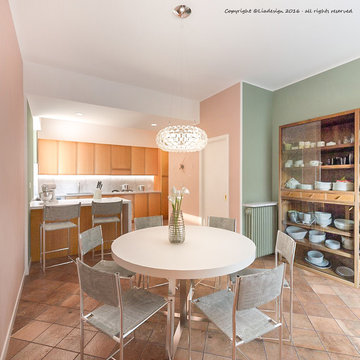6 341 foton på sällskapsrum, med plywoodgolv och klinkergolv i terrakotta
Sortera efter:
Budget
Sortera efter:Populärt i dag
1 - 20 av 6 341 foton
Artikel 1 av 3

Photo: Edmunds Studios
Design: Laacke & Joys
Klassisk inredning av ett mellanstort uterum, med klinkergolv i terrakotta och tak
Klassisk inredning av ett mellanstort uterum, med klinkergolv i terrakotta och tak

Idéer för att renovera ett medelhavsstil uterum, med klinkergolv i terrakotta, glastak och brunt golv

Particle board flooring was sanded and seals for a unique floor treatment in this loft area. This home was built by Meadowlark Design + Build in Ann Arbor, Michigan.

Client requested help with floorplan layout, furniture selection and decorating in this cute Swiss rental. A mid century aesthetic is fresh and keeps the space from being a ski cliche. It is a rental so major pieces like the fireplace could not be changed.

Soft light reveals every fine detail in the custom cabinetry, illuminating the way along the naturally colored floor patterns. This view shows the arched floor to ceiling windows, exposed wooden beams, built in wooden cabinetry complete with a bar fridge and the 30 foot long sliding door that opens to the outdoors.
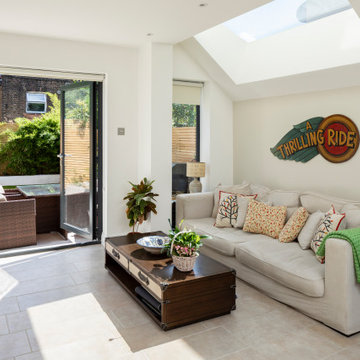
Inspiration för ett mellanstort vintage vardagsrum, med beige väggar, klinkergolv i terrakotta och beiget golv
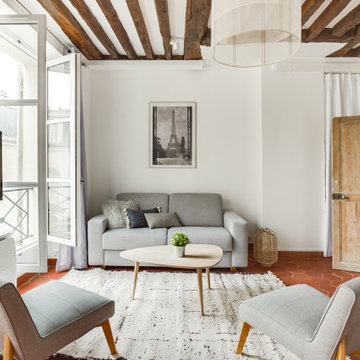
Des clients expatriés charmants qui m'ont fait confiance à 100% dès la première rencontre. Dans ce grand 2 pièces d'environ 60 m2 destiné à la location meublée, on a gardé tout ce qui faisait son charme : les poutres au plafond, les tomettes et le beau parquet au sol, et les portes. Mais on a revu l'organisation des espaces, en ouvrant la cuisine, et en agrandissant la salle de bain et le dressing. Un air de déco a par ailleurs géré clé en main l'ameublement et la décoration complète de l'appartement.
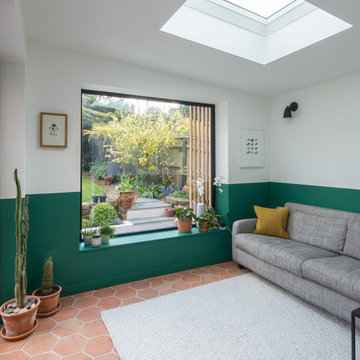
Minimalistisk inredning av ett vardagsrum, med flerfärgade väggar och klinkergolv i terrakotta
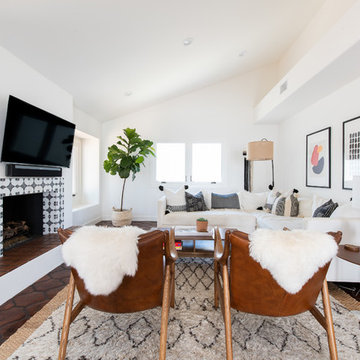
Exempel på ett klassiskt vardagsrum, med vita väggar, klinkergolv i terrakotta, en standard öppen spis, en spiselkrans i trä, en väggmonterad TV och brunt golv

Rénovation complète de la partie jour ( Salon,Salle a manger, entrée) d'une villa de plus de 200m² dans les Hautes-Alpes. Nous avons conservé les tomettes au sol ainsi que les poutres apparentes.
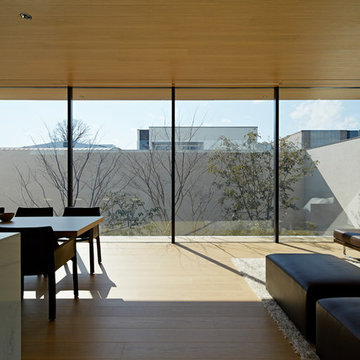
中庭に面する大窓はスチールの造作(特注)とすることで庭との一体感を出しています。
鉄骨の梁を用いるなど、大窓を構造的に持たせるための工夫も施してあります。
Inspiration för ett funkis allrum med öppen planlösning, med ett finrum, vita väggar, plywoodgolv, en dold TV och beiget golv
Inspiration för ett funkis allrum med öppen planlösning, med ett finrum, vita väggar, plywoodgolv, en dold TV och beiget golv

築浅マンションのインテリアリフォーム
リビング全体の雰囲気。明るい床に明るい建具という、ヤングファミリー向け?のナチュラルな部屋を、カーテンや家具を落ち着いた色味にすることで、だいぶ大人な雰囲気にできたと思います。(見えていませんが、ソファはブラックのフェイクスエードです)
壁には梁下に幕板を追加して間接照明を入れ、エコカラットを貼ることでさらに陰影が楽しめるようにしました。
丸いペンダントは引掛シーリング隠しも兼ねて後付けしました。
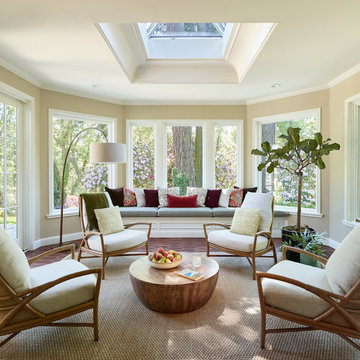
The light filled Sunroom is the perfect spot for entertaining or reading a good book at the window seat.
Project by Portland interior design studio Jenni Leasia Interior Design. Also serving Lake Oswego, West Linn, Vancouver, Sherwood, Camas, Oregon City, Beaverton, and the whole of Greater Portland.
For more about Jenni Leasia Interior Design, click here: https://www.jennileasiadesign.com/
To learn more about this project, click here:
https://www.jennileasiadesign.com/crystal-springs
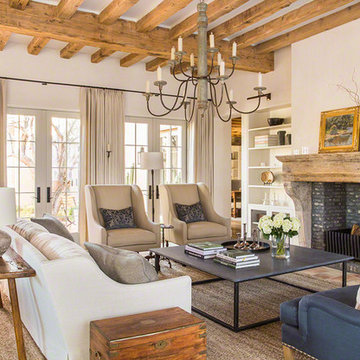
Lisa Romerein (photography)
Oz Interiors (interior design)
Linthicum (construction)
Inspiration för medelhavsstil vardagsrum, med ett finrum, vita väggar, klinkergolv i terrakotta, en standard öppen spis, en spiselkrans i sten och orange golv
Inspiration för medelhavsstil vardagsrum, med ett finrum, vita väggar, klinkergolv i terrakotta, en standard öppen spis, en spiselkrans i sten och orange golv
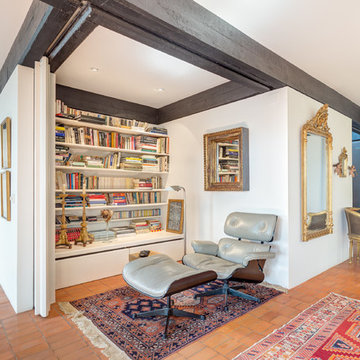
Oksana Krichman
Inspiration för ett litet medelhavsstil allrum med öppen planlösning, med ett bibliotek, vita väggar och klinkergolv i terrakotta
Inspiration för ett litet medelhavsstil allrum med öppen planlösning, med ett bibliotek, vita väggar och klinkergolv i terrakotta

Builder: Markay Johnson Construction
visit: www.mjconstruction.com
Project Details:
Located on a beautiful corner lot of just over one acre, this sumptuous home presents Country French styling – with leaded glass windows, half-timber accents, and a steeply pitched roof finished in varying shades of slate. Completed in 2006, the home is magnificently appointed with traditional appeal and classic elegance surrounding a vast center terrace that accommodates indoor/outdoor living so easily. Distressed walnut floors span the main living areas, numerous rooms are accented with a bowed wall of windows, and ceilings are architecturally interesting and unique. There are 4 additional upstairs bedroom suites with the convenience of a second family room, plus a fully equipped guest house with two bedrooms and two bathrooms. Equally impressive are the resort-inspired grounds, which include a beautiful pool and spa just beyond the center terrace and all finished in Connecticut bluestone. A sport court, vast stretches of level lawn, and English gardens manicured to perfection complete the setting.
Photographer: Bernard Andre Photography
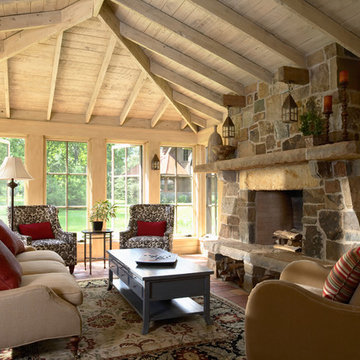
Photo by Susan Gilmore
Klassisk inredning av ett uterum, med en spiselkrans i tegelsten, tak, klinkergolv i terrakotta och rött golv
Klassisk inredning av ett uterum, med en spiselkrans i tegelsten, tak, klinkergolv i terrakotta och rött golv
6 341 foton på sällskapsrum, med plywoodgolv och klinkergolv i terrakotta
1




