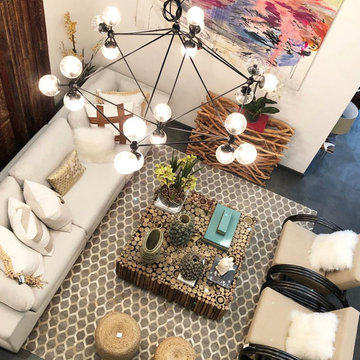85 foton på sällskapsrum, med plywoodgolv
Sortera efter:
Budget
Sortera efter:Populärt i dag
1 - 20 av 85 foton
Artikel 1 av 3

Inspiration för ett mycket stort allrum med öppen planlösning, med ett finrum, vita väggar, plywoodgolv, en väggmonterad TV och brunt golv
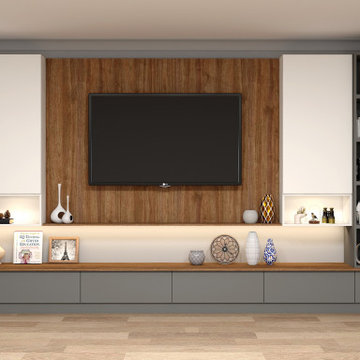
Floating Bookshelves living room unit dust grey tv units in walnut with storage along with a Graphite Grey TV units in natural dijon walnut finish. Also check out our Wooden Bookcases Office Area shelving.
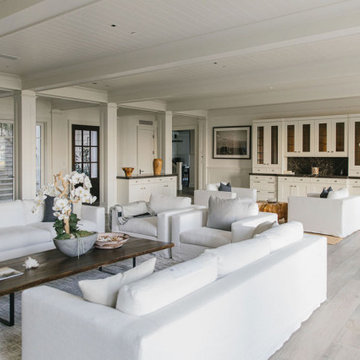
Burdge Architects- Traditional Cape Cod Style Home. Located in Malibu, CA.
Traditional coastal home interior.
Maritim inredning av ett mycket stort allrum med öppen planlösning, med ett finrum, vita väggar, plywoodgolv, en standard öppen spis, en spiselkrans i sten och vitt golv
Maritim inredning av ett mycket stort allrum med öppen planlösning, med ett finrum, vita väggar, plywoodgolv, en standard öppen spis, en spiselkrans i sten och vitt golv
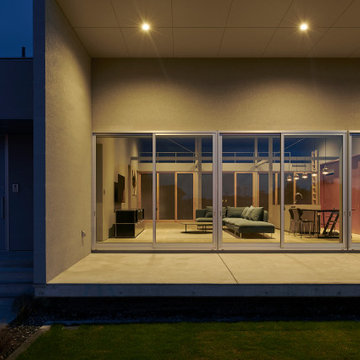
琴浦町にあるおしゃれ住宅です。
Inspiration för stora moderna allrum med öppen planlösning, med grå väggar, plywoodgolv, en väggmonterad TV och grått golv
Inspiration för stora moderna allrum med öppen planlösning, med grå väggar, plywoodgolv, en väggmonterad TV och grått golv
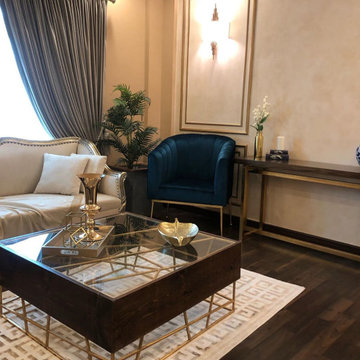
Drawing room set with complete interior solution.
Idéer för ett mellanstort modernt allrum med öppen planlösning, med ett finrum, beige väggar, plywoodgolv, en spiselkrans i trä och brunt golv
Idéer för ett mellanstort modernt allrum med öppen planlösning, med ett finrum, beige väggar, plywoodgolv, en spiselkrans i trä och brunt golv
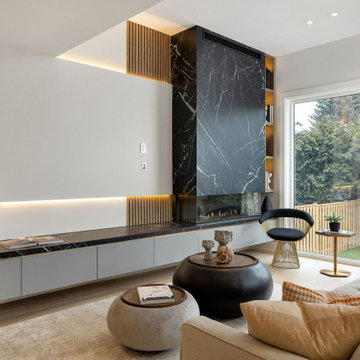
Idéer för att renovera ett stort funkis allrum med öppen planlösning, med ett finrum, beige väggar, plywoodgolv, en hängande öppen spis, en spiselkrans i sten, en fristående TV och beiget golv
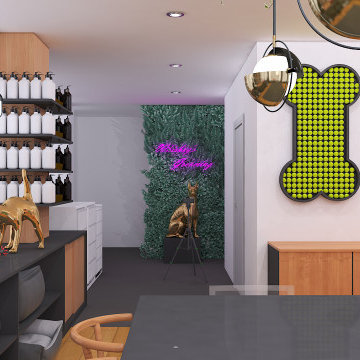
This area was designed as a pet grooming shop, café and showroom that have pet products. The keyword of concept is nature. Lovely corner shop has mostly greenery and wooden materials for making feel pets comfy and playable.
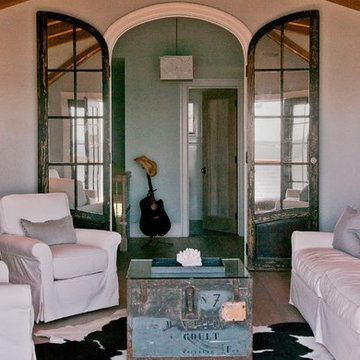
Maritim inredning av ett mellanstort avskilt allrum, med vita väggar och plywoodgolv
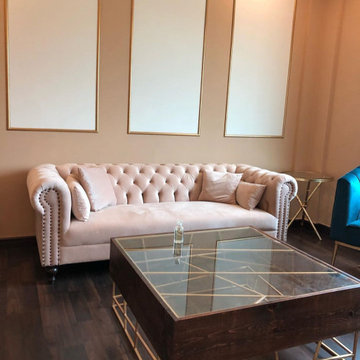
Drawing room set with complete interior solution.
Modern inredning av ett mellanstort allrum med öppen planlösning, med ett finrum, beige väggar, plywoodgolv, en spiselkrans i trä och brunt golv
Modern inredning av ett mellanstort allrum med öppen planlösning, med ett finrum, beige väggar, plywoodgolv, en spiselkrans i trä och brunt golv
Weldon Brewster
Foto på ett mellanstort funkis allrum med öppen planlösning, med ett finrum, vita väggar och plywoodgolv
Foto på ett mellanstort funkis allrum med öppen planlösning, med ett finrum, vita väggar och plywoodgolv
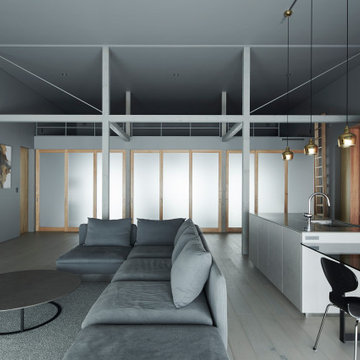
琴浦町にあるおしゃれ住宅です。
Inspiration för stora moderna allrum med öppen planlösning, med grå väggar, plywoodgolv, en väggmonterad TV och grått golv
Inspiration för stora moderna allrum med öppen planlösning, med grå väggar, plywoodgolv, en väggmonterad TV och grått golv
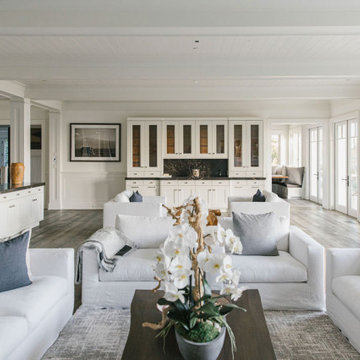
Burdge Architects- Traditional Cape Cod Style Home. Located in Malibu, CA.
Traditional coastal home interior.
Foto på ett mycket stort maritimt allrum med öppen planlösning, med ett finrum, vita väggar, plywoodgolv, en standard öppen spis, en spiselkrans i sten och vitt golv
Foto på ett mycket stort maritimt allrum med öppen planlösning, med ett finrum, vita väggar, plywoodgolv, en standard öppen spis, en spiselkrans i sten och vitt golv
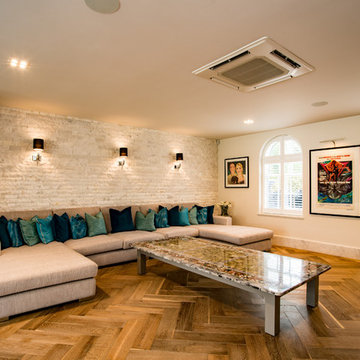
Star White Split Face feature wall.
Star white polished marble skirting.
Herringbone wood flooring.
Materials supplied by Natural Angle including Marble, Limestone, Granite, Sandstone, Wood Flooring and Block Paving.
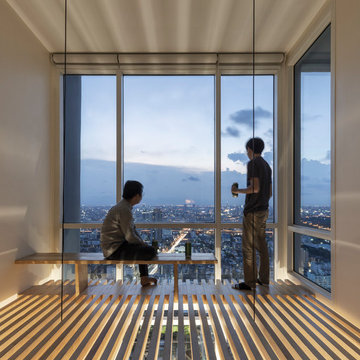
PROJECT | Duplicate-Duplex
TYPE | private residence / home-studio
LOCATION | Phayathai Rd., Bangkok, Thailand
OWNER | Ms. Najaree Ratanajiajaroen / Chanon Treenet
ARCHITECT | TOUCH Architect Co.,Ltd.
FLOOR AREA | 64 sq.m.
FLOOR AREA (by proposing) | 75 sq.m.
COMPLETION | 2018
PHOTOGRAPHER | Chalermwat Wongchompoo
CONTRACTOR | Legend Construction Group
A major pain point of staying in 64 sq.m. of duplex condominium unit, which is used for a home-studio for an animator and an artist, is that there is not enough space for dwelling. Moreover, a double-volume space of living area with a huge glass curtain wall, faces West. High temperature occurs all day long, since it allows direct sunlight to come inside.
In order to solve both mentioned problems, three addition items are proposed which are, GRID PARTITION, EXTENSION DECK, and STEPPING SPACE.
A glass partition not only dividing space between kitchen and living, but also helps reduce electricity charge from air-condition. Grid-like of double glass frame is for stuff and stationery hanging, as to serve the owners’ activities.
Extension deck would help filtrating heat from direct sunlight, since an existing high glass facade facing West.
An existing staircase for going up to the second-floor bedroom, is added by a proposed space above, since this condominium unit has no enough space for dwelling or storage. In order to utilize the space in a small condominium, creating another staircase above the existing one helps increase the space.
The grid partition and the extension deck help ‘decrease’ the electricity charge, while the extension deck and the stepping space help ‘increase’ the space for 11 sq.m.
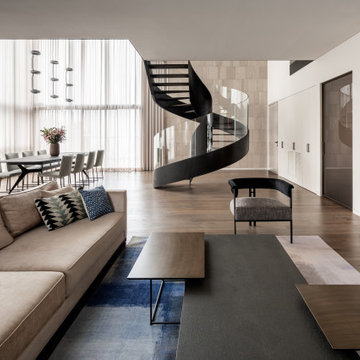
Living room
Exempel på ett stort modernt vardagsrum, med beige väggar, plywoodgolv, en inbyggd mediavägg och brunt golv
Exempel på ett stort modernt vardagsrum, med beige väggar, plywoodgolv, en inbyggd mediavägg och brunt golv
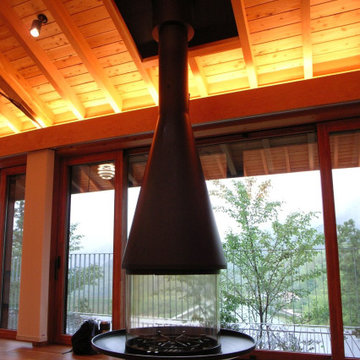
雷山の別荘|オリジナルデザインの暖炉
TAPOオリジナルデザインの暖炉です。上部構造は屋根の構造体と一体となっており、暖炉の炎を360度の方向から眺めることができます。
Idéer för stora funkis allrum med öppen planlösning, med vita väggar, plywoodgolv, en hängande öppen spis, en spiselkrans i sten, en fristående TV och brunt golv
Idéer för stora funkis allrum med öppen planlösning, med vita väggar, plywoodgolv, en hängande öppen spis, en spiselkrans i sten, en fristående TV och brunt golv
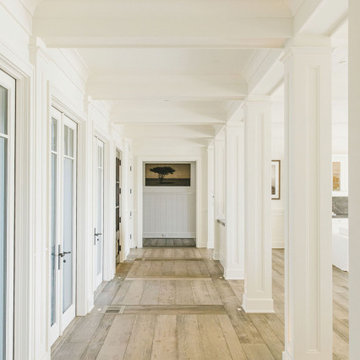
Burdge Architects- Traditional Cape Cod Style Home. Located in Malibu, CA.
Traditional coastal home interior.
Idéer för mycket stora maritima allrum med öppen planlösning, med ett finrum, vita väggar, plywoodgolv, en standard öppen spis, en spiselkrans i sten och vitt golv
Idéer för mycket stora maritima allrum med öppen planlösning, med ett finrum, vita väggar, plywoodgolv, en standard öppen spis, en spiselkrans i sten och vitt golv
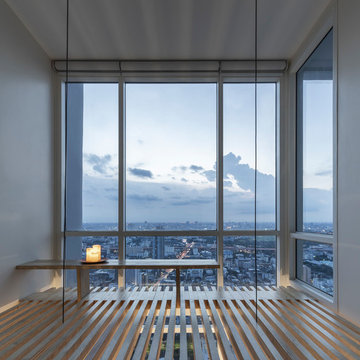
PROJECT | Duplicate-Duplex
TYPE | private residence / home-studio
LOCATION | Phayathai Rd., Bangkok, Thailand
OWNER | Ms. Najaree Ratanajiajaroen / Chanon Treenet
ARCHITECT | TOUCH Architect Co.,Ltd.
FLOOR AREA | 64 sq.m.
FLOOR AREA (by proposing) | 75 sq.m.
COMPLETION | 2018
PHOTOGRAPHER | Chalermwat Wongchompoo
CONTRACTOR | Legend Construction Group
A major pain point of staying in 64 sq.m. of duplex condominium unit, which is used for a home-studio for an animator and an artist, is that there is not enough space for dwelling. Moreover, a double-volume space of living area with a huge glass curtain wall, faces West. High temperature occurs all day long, since it allows direct sunlight to come inside.
In order to solve both mentioned problems, three addition items are proposed which are, GRID PARTITION, EXTENSION DECK, and STEPPING SPACE.
A glass partition not only dividing space between kitchen and living, but also helps reduce electricity charge from air-condition. Grid-like of double glass frame is for stuff and stationery hanging, as to serve the owners’ activities.
Extension deck would help filtrating heat from direct sunlight, since an existing high glass facade facing West.
An existing staircase for going up to the second-floor bedroom, is added by a proposed space above, since this condominium unit has no enough space for dwelling or storage. In order to utilize the space in a small condominium, creating another staircase above the existing one helps increase the space.
The grid partition and the extension deck help ‘decrease’ the electricity charge, while the extension deck and the stepping space help ‘increase’ the space for 11 sq.m.
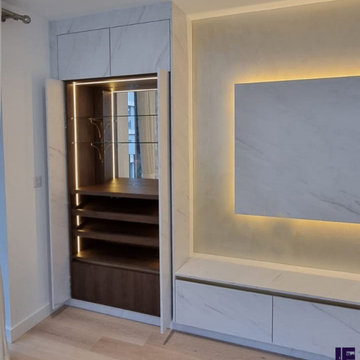
For our clients in London, we furnished a bespoke white tv set with pocket doors and bespoke shelving with internal LED lighting.
Bild på ett litet funkis avskild hemmabio, med vita väggar, plywoodgolv och en väggmonterad TV
Bild på ett litet funkis avskild hemmabio, med vita väggar, plywoodgolv och en väggmonterad TV
85 foton på sällskapsrum, med plywoodgolv
1




