65 302 foton på sällskapsrum, med projektorduk och en fristående TV
Sortera efter:
Budget
Sortera efter:Populärt i dag
141 - 160 av 65 302 foton
Artikel 1 av 3
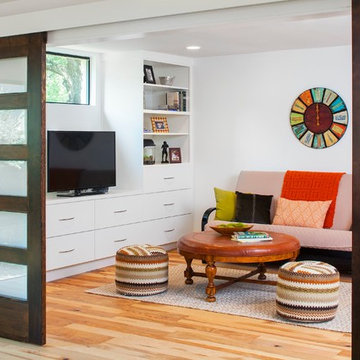
The existing dark kitchen is replaced by a new second family room. A window was added to allow the room to be brighter. The sliding wood and glass doors allow the second family room to be separated from the main room so that the kids have a place to go that is still under supervision from the kitchen.
Photo by Tre Dunham
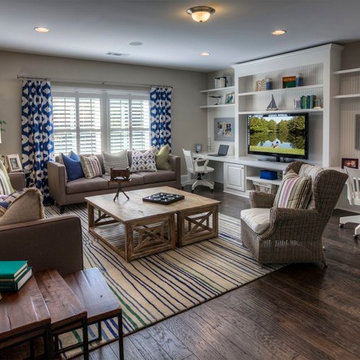
The living room with built in entertainment center and large windows are beautiful. (Designed by CDC Designs)
Idéer för stora vintage vardagsrum, med grå väggar och en fristående TV
Idéer för stora vintage vardagsrum, med grå väggar och en fristående TV
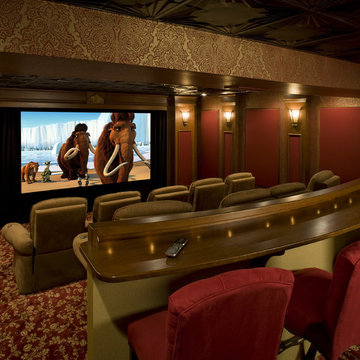
Elegant home theater designed to compliment the English pub decor in the rest of the basement. This project won a National award from NARI. Designed & fabricated in the In-House Cabinet shop of Media Rooms Inc.
Our goal was to not have any audio video components visible in the room. In addition to the audio and video system, we designed and fabricated (in-house) all of the interior elements including: acoustical wall panels, custom columns, wood millwork, proscenium (around the video screen) and custom counter in the rear of the theater room. We also installed a tin ceiling and supplied the carpet and chairs.
We located the audio video components in an in-wall closet and fabricated an acoustical panel door to hide the components from view. The left and right front speakers were built into the decorative columns behind the acoustically transparent fabric. The center channel and subwoofers were built into the proscenium directly behind and below the screen. The side speakers are placed in one of the side decorative columns and the rear speakers were placed in the ceiling. Decorative acoustic panels were placed throughout the room to match the aesthetic and add absorption. We installed wood trim around the panels to add to the elegance of the room.

Cabinetry and fireplace at great room
Photography by Ross Van Pelt
Original building and interiors were designed by Jose Garcia.
Inspiration för moderna allrum med öppen planlösning, med mellanmörkt trägolv, en bred öppen spis, en spiselkrans i sten och en fristående TV
Inspiration för moderna allrum med öppen planlösning, med mellanmörkt trägolv, en bred öppen spis, en spiselkrans i sten och en fristående TV

Redesigned fireplace, custom area rug, hand printed roman shade fabric and coffee table designed by Coddington Design.
Photo: Matthew Millman
Inredning av ett klassiskt stort separat vardagsrum, med beige väggar, en standard öppen spis, en spiselkrans i sten, en fristående TV, ett finrum, heltäckningsmatta och blått golv
Inredning av ett klassiskt stort separat vardagsrum, med beige väggar, en standard öppen spis, en spiselkrans i sten, en fristående TV, ett finrum, heltäckningsmatta och blått golv
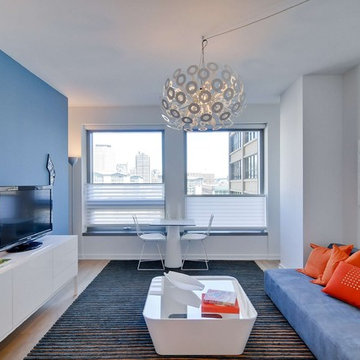
All Photo Credits to Victor Lin - www.victorlinphoto.com
Modern inredning av ett mellanstort vardagsrum, med blå väggar och en fristående TV
Modern inredning av ett mellanstort vardagsrum, med blå väggar och en fristående TV
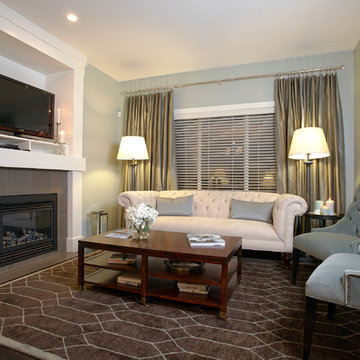
Idéer för ett modernt allrum, med en standard öppen spis, en spiselkrans i trä, en fristående TV och grå väggar
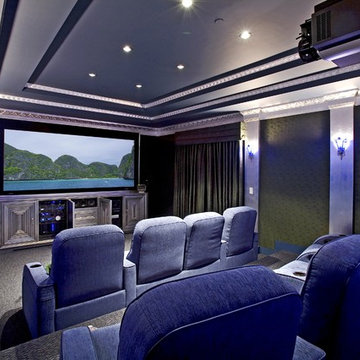
This art deco contemporary home theater features a very high-performance THX surround sound system by JBL Synthesis and a large, bright high-def picture by a Runco video projector. Another incredible screening room by DSI Entertainment Systems, Los Angeles' and Santa Barbara's largest and most awarded home theater company.
Architecture by Don Nulty, Interior Design by Kathryne Dahlman, Construction by Tyler Development
photography by Berlyn Photography
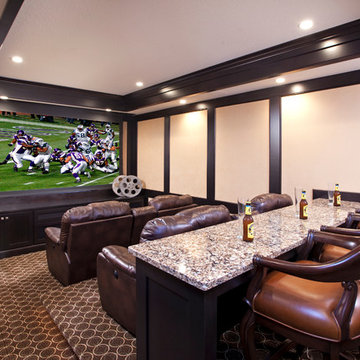
A recent John Kraemer & Sons project on Lake Minnetonka's Gideon's Bay in the city of Tonka Bay, MN.
Architecture: RDS Architects
Interiors: Brandi Hagen of Eminent Interior Design
Photography: Jon Huelskamp of Landmark Photography
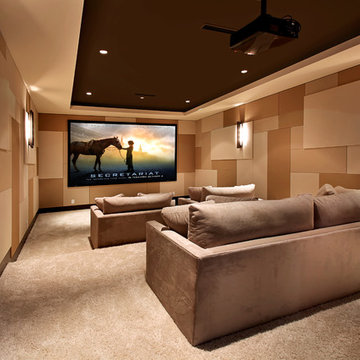
Murray Home Theater, CA.
Modern inredning av ett stort avskild hemmabio, med heltäckningsmatta, beiget golv och projektorduk
Modern inredning av ett stort avskild hemmabio, med heltäckningsmatta, beiget golv och projektorduk

this living room is a double height space in the loft with 15 ft ceilings. the front windows are 12' tall with arched tops.
Foto på ett litet funkis vardagsrum, med mellanmörkt trägolv, en fristående TV, ett finrum, gula väggar och brunt golv
Foto på ett litet funkis vardagsrum, med mellanmörkt trägolv, en fristående TV, ett finrum, gula väggar och brunt golv
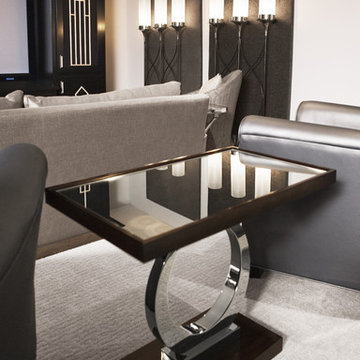
Rachael Boling Photography
Exempel på ett stort klassiskt avskild hemmabio, med grå väggar, heltäckningsmatta och projektorduk
Exempel på ett stort klassiskt avskild hemmabio, med grå väggar, heltäckningsmatta och projektorduk
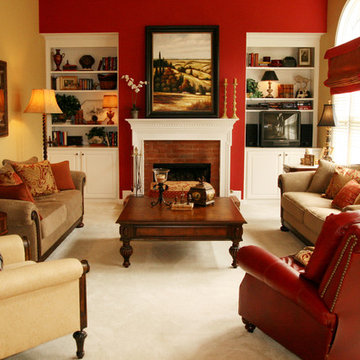
Inspiration för klassiska allrum, med röda väggar, heltäckningsmatta, en standard öppen spis, en spiselkrans i tegelsten, en fristående TV och beiget golv
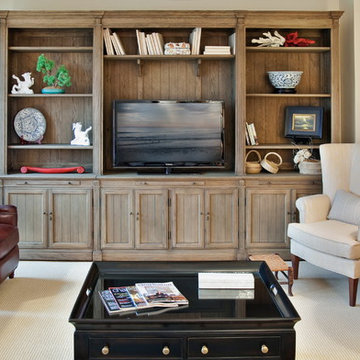
This is a solution for a long straight wall with no architectural details. No sense in trying to hide large TV's anymore, they are what they are, and we all have them. Just surround them with beautiful objects so it isn't the focal point.
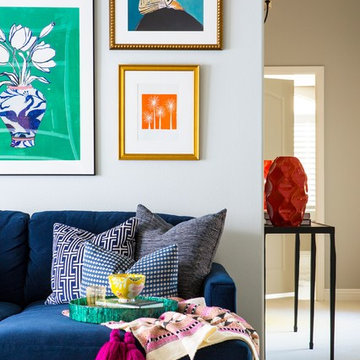
Inspiration för mellanstora eklektiska allrum med öppen planlösning, med grå väggar, heltäckningsmatta, en fristående TV och beiget golv
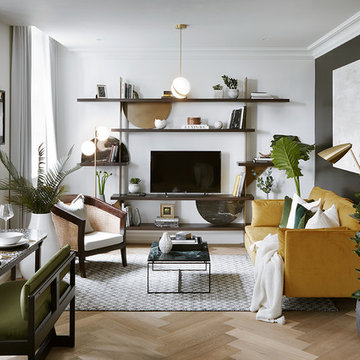
A moody black wall sets the tone in the living area of this Hampstead property. A velvet mustard sofa sits beautifully in contrast to the moody walls.
Sculpture and form is carried throughout the property in the bespoke joinery and furniture. A bespoke House of Sui Sui shelving unit adorns the wall, featuring black portoro marble and distressed brass half circles. Whilst a sculptural DH Liberty terrazzo table sits under the iconic DH Liberty Pear Light.
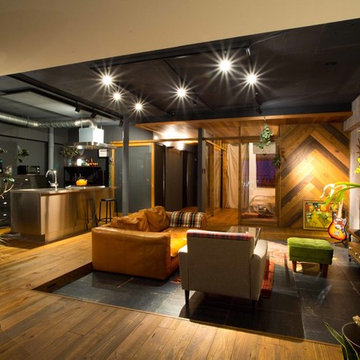
インダストリアルヴィンテージハウス
Bild på ett mellanstort industriellt allrum med öppen planlösning, med mellanmörkt trägolv, en fristående TV och svart golv
Bild på ett mellanstort industriellt allrum med öppen planlösning, med mellanmörkt trägolv, en fristående TV och svart golv

Idéer för att renovera ett litet vintage avskilt allrum, med grå väggar, ljust trägolv, en standard öppen spis, en spiselkrans i sten, en fristående TV och beiget golv

Inspiration för moderna allrum, med beige väggar, mörkt trägolv, en bred öppen spis och en fristående TV
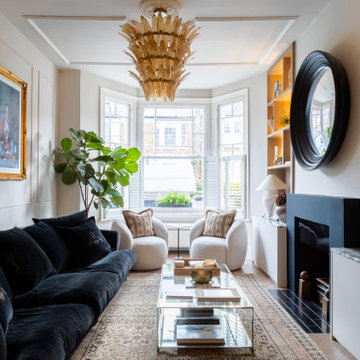
Inspiration för klassiska vardagsrum, med beige väggar, mellanmörkt trägolv, en standard öppen spis, en fristående TV och brunt golv
65 302 foton på sällskapsrum, med projektorduk och en fristående TV
8



