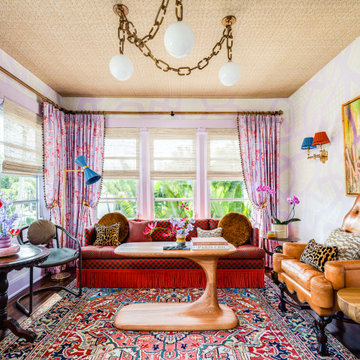554 foton på sällskapsrum, med rosa väggar
Sortera efter:
Budget
Sortera efter:Populärt i dag
1 - 20 av 554 foton
Artikel 1 av 3

The room is designed with the palette of a Conch shell in mind. Pale pink silk-look wallpaper lines the walls, while a Florentine inspired watercolor mural adorns the ceiling and backsplash of the custom built bookcases.
A French caned daybed centers the room-- a place to relax and take an afternoon nap, while a silk velvet clad chaise is ideal for reading.
Books of natural wonders adorn the lacquered oak table in the corner. A vintage mirror coffee table reflects the light. Shagreen end tables add a bit of texture befitting the coastal atmosphere.

Le salon et sa fresque antique qui crée une perspective et ouvre l'horizon et le regard...
Inspiration för mellanstora medelhavsstil allrum med öppen planlösning, med ett bibliotek, rosa väggar, marmorgolv, en fristående TV och rosa golv
Inspiration för mellanstora medelhavsstil allrum med öppen planlösning, med ett bibliotek, rosa väggar, marmorgolv, en fristående TV och rosa golv

Drawing Room
Bild på ett stort lantligt separat vardagsrum, med rosa väggar, mörkt trägolv, en standard öppen spis, en spiselkrans i sten och brunt golv
Bild på ett stort lantligt separat vardagsrum, med rosa väggar, mörkt trägolv, en standard öppen spis, en spiselkrans i sten och brunt golv

Peter Landers
Idéer för mellanstora vintage vardagsrum, med rosa väggar, mellanmörkt trägolv, en standard öppen spis, en spiselkrans i trä, en väggmonterad TV och brunt golv
Idéer för mellanstora vintage vardagsrum, med rosa väggar, mellanmörkt trägolv, en standard öppen spis, en spiselkrans i trä, en väggmonterad TV och brunt golv
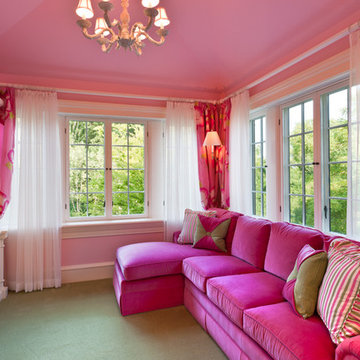
Architect: Peter Zimmerman, Peter Zimmerman Architects
Interior Designer: Allison Forbes, Forbes Design Consultants
Photographer: Tom Crane
Exempel på ett stort klassiskt vardagsrum, med rosa väggar, heltäckningsmatta och en väggmonterad TV
Exempel på ett stort klassiskt vardagsrum, med rosa väggar, heltäckningsmatta och en väggmonterad TV

The brief for this project involved a full house renovation, and extension to reconfigure the ground floor layout. To maximise the untapped potential and make the most out of the existing space for a busy family home.
When we spoke with the homeowner about their project, it was clear that for them, this wasn’t just about a renovation or extension. It was about creating a home that really worked for them and their lifestyle. We built in plenty of storage, a large dining area so they could entertain family and friends easily. And instead of treating each space as a box with no connections between them, we designed a space to create a seamless flow throughout.
A complete refurbishment and interior design project, for this bold and brave colourful client. The kitchen was designed and all finishes were specified to create a warm modern take on a classic kitchen. Layered lighting was used in all the rooms to create a moody atmosphere. We designed fitted seating in the dining area and bespoke joinery to complete the look. We created a light filled dining space extension full of personality, with black glazing to connect to the garden and outdoor living.
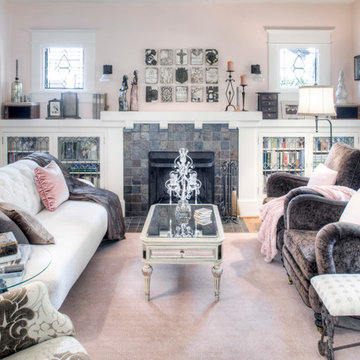
© Rick Keating Photographer, all rights reserved, not for reproduction http://www.rickkeatingphotographer.com
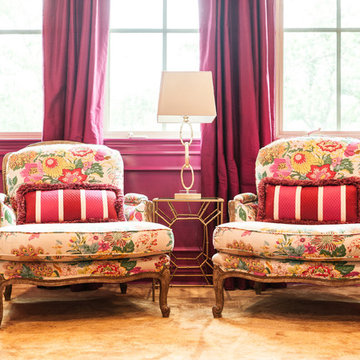
Benjamin Moore Crushed Berries on the walls
Sofa is Lee Industries
Tulip chairs are antiques
Mirrored sideboard is an antique as well
Target coral lamps
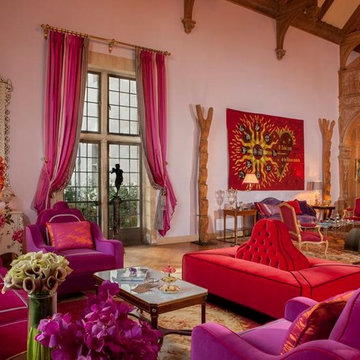
Ball room at Greystone Mansion.
Inredning av ett eklektiskt stort allrum med öppen planlösning, med ett finrum, rosa väggar, ljust trägolv och beiget golv
Inredning av ett eklektiskt stort allrum med öppen planlösning, med ett finrum, rosa väggar, ljust trägolv och beiget golv

The drawing room and library with striking Georgian features such as full height sash windows, marble fireplace and tall ceilings. Bespoke shelves for book, desk and sofa make it a social yet contemplative space.
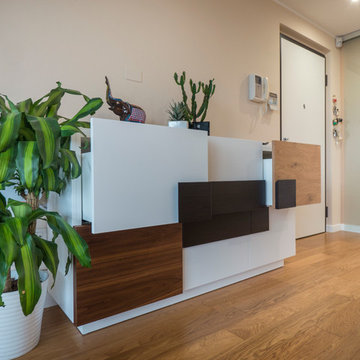
Liadesign
Modern inredning av ett stort allrum med öppen planlösning, med ett bibliotek, rosa väggar, ljust trägolv och en inbyggd mediavägg
Modern inredning av ett stort allrum med öppen planlösning, med ett bibliotek, rosa väggar, ljust trägolv och en inbyggd mediavägg
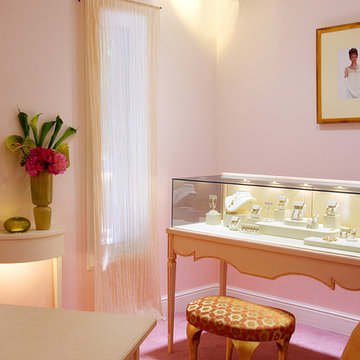
Erica Courtney Jewelry Store Design by Kim Colwell. Photographed by Jay Goldman
Inspiration för mellanstora klassiska allrum med öppen planlösning, med rosa väggar och heltäckningsmatta
Inspiration för mellanstora klassiska allrum med öppen planlösning, med rosa väggar och heltäckningsmatta
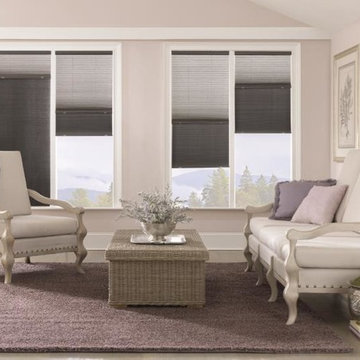
Inspiration för mellanstora klassiska allrum med öppen planlösning, med rosa väggar, klinkergolv i porslin och grått golv
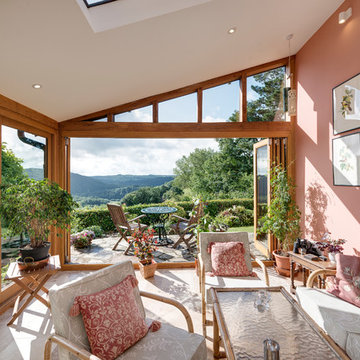
The stunning view is framed by the full width opening.
Richard Downer
Exempel på ett mellanstort klassiskt separat vardagsrum, med rosa väggar, kalkstensgolv och beiget golv
Exempel på ett mellanstort klassiskt separat vardagsrum, med rosa väggar, kalkstensgolv och beiget golv

This second-story addition to an already 'picture perfect' Naples home presented many challenges. The main tension between adding the many 'must haves' the client wanted on their second floor, but at the same time not overwhelming the first floor. Working with David Benner of Safety Harbor Builders was key in the design and construction process – keeping the critical aesthetic elements in check. The owners were very 'detail oriented' and actively involved throughout the process. The result was adding 924 sq ft to the 1,600 sq ft home, with the addition of a large Bonus/Game Room, Guest Suite, 1-1/2 Baths and Laundry. But most importantly — the second floor is in complete harmony with the first, it looks as it was always meant to be that way.
©Energy Smart Home Plans, Safety Harbor Builders, Glenn Hettinger Photography
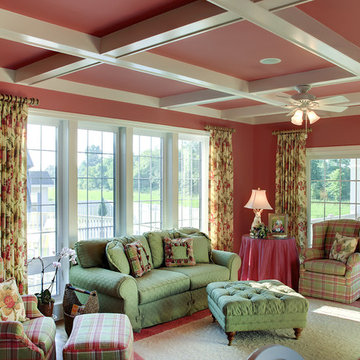
Interior Design - Debbie Carpenter
Photos courtesy of Dave Hubler
Inredning av ett klassiskt mellanstort separat vardagsrum, med rosa väggar, ett finrum, ljust trägolv och brunt golv
Inredning av ett klassiskt mellanstort separat vardagsrum, med rosa väggar, ett finrum, ljust trägolv och brunt golv
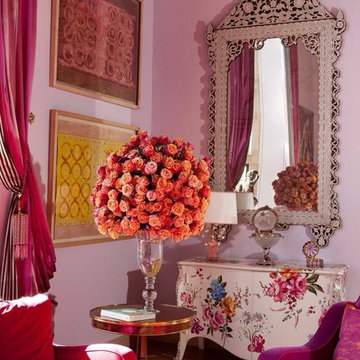
Ball room at Greystone Mansion.
Idéer för att renovera ett stort eklektiskt allrum med öppen planlösning, med ett finrum, rosa väggar, ljust trägolv och beiget golv
Idéer för att renovera ett stort eklektiskt allrum med öppen planlösning, med ett finrum, rosa väggar, ljust trägolv och beiget golv

Cette grande pièce de réception est composée d'un salon et d'une salle à manger, avec tous les atouts de l'haussmannien: moulures, parquet chevron, cheminée. On y a réinventé les volumes et la circulation avec du mobilier et des éléments de décor mieux proportionnés dans ce très grand espace. On y a créé une ambiance très douce, feutrée mais lumineuse, poétique et romantique, avec un papier peint mystique de paysage endormi dans la brume, dont le dessin de la rivière semble se poursuivre sur le tapis, et des luminaires éthérés, aériens, comme de snuages suspendus au dessus des arbres et des oiseaux. Quelques touches de bois viennent réchauffer l'atmosphère et parfaire le style Wabi-sabi.
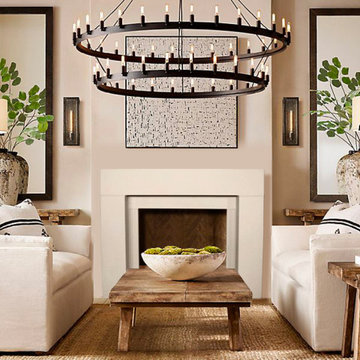
The Elemental- DIY Cast Stone Fireplace Mantel
Elemental’s modern and elegant style blends clean lines with minimal ornamentation. The surround’s waterfall edge detail creates a distinctive architectural flair that’s sure to draw the eye. This mantel provides a perfect timeless expression.
Builders, interior designers, masons, architects, and homeowners are looking for ways to beautify homes in their spare time as a hobby or to save on cost. DeVinci Cast Stone has met DIY-ers halfway by designing and manufacturing cast stone mantels with superior aesthetics, that can be easily installed at home with minimal experience, and at an affordable cost!
554 foton på sällskapsrum, med rosa väggar
1




