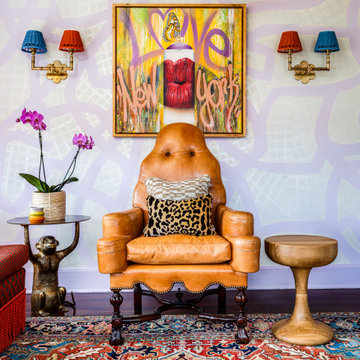45 foton på sällskapsrum, med rosa väggar
Sortera efter:
Budget
Sortera efter:Populärt i dag
1 - 20 av 45 foton
Artikel 1 av 3
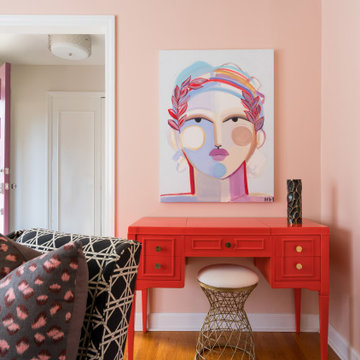
Ladies Lounge
Idéer för att renovera ett retro vardagsrum, med rosa väggar och mellanmörkt trägolv
Idéer för att renovera ett retro vardagsrum, med rosa väggar och mellanmörkt trägolv

The brief for this project involved a full house renovation, and extension to reconfigure the ground floor layout. To maximise the untapped potential and make the most out of the existing space for a busy family home.
When we spoke with the homeowner about their project, it was clear that for them, this wasn’t just about a renovation or extension. It was about creating a home that really worked for them and their lifestyle. We built in plenty of storage, a large dining area so they could entertain family and friends easily. And instead of treating each space as a box with no connections between them, we designed a space to create a seamless flow throughout.
A complete refurbishment and interior design project, for this bold and brave colourful client. The kitchen was designed and all finishes were specified to create a warm modern take on a classic kitchen. Layered lighting was used in all the rooms to create a moody atmosphere. We designed fitted seating in the dining area and bespoke joinery to complete the look. We created a light filled dining space extension full of personality, with black glazing to connect to the garden and outdoor living.

The room is designed with the palette of a Conch shell in mind. Pale pink silk-look wallpaper lines the walls, while a Florentine inspired watercolor mural adorns the ceiling and backsplash of the custom built bookcases.
A French caned daybed centers the room-- a place to relax and take an afternoon nap, while a silk velvet clad chaise is ideal for reading.
Books of natural wonders adorn the lacquered oak table in the corner. A vintage mirror coffee table reflects the light. Shagreen end tables add a bit of texture befitting the coastal atmosphere.
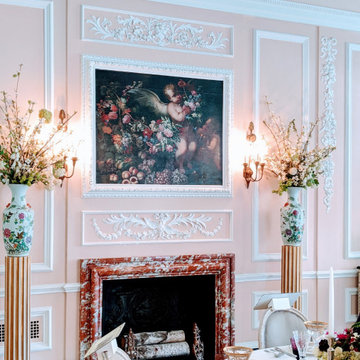
This traditional room uses only 2 colors but a 2 color design can have a lot of drama. The white accents on the wall are picked out bringing, attention to the details.Even the china is the same 2 colors. Adding white and a pale color gives a fresh look to any space.
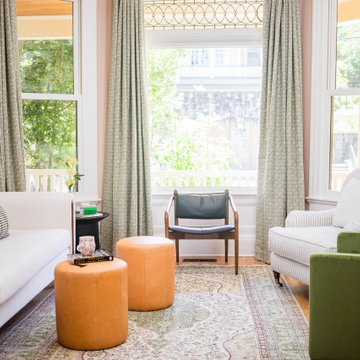
Settled in the Forest Heights neighborhood, lays a home that was once owned by Portland’s two most notable artists, Sally Haley and Michele Russo. The new owners wanted to pay homage to this incredible couple in the design of their home. Basing the color palette off of Haley’s art pieces, we transformed their dining and living spaces into a modern art boheme retreat.
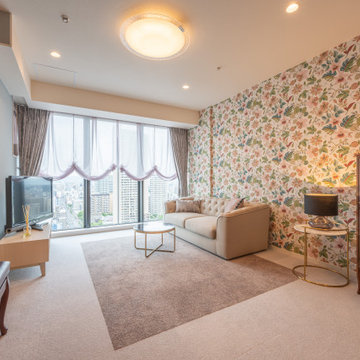
タワーマンションですがあえてモダンではなく、優しい雰囲気のコーディネートにしました。お打ち合わせ途中で、ピアノを購入されるとお聞きし、キュリオケースをピアノのお色に合わせて選ばせていただきました。
ピアノをインテリアに生かすのは少し工夫が要ります。
Bild på ett mellanstort vintage allrum med öppen planlösning, med rosa väggar, heltäckningsmatta, en fristående TV och brunt golv
Bild på ett mellanstort vintage allrum med öppen planlösning, med rosa väggar, heltäckningsmatta, en fristående TV och brunt golv

The homeowner had previously updated their mid-century home to match their Prairie-style preferences - completing the Kitchen, Living and Dining Rooms. This project included a complete redesign of the Bedroom wing, including Master Bedroom Suite, guest Bedrooms, and 3 Baths; as well as the Office/Den and Dining Room, all to meld the mid-century exterior with expansive windows and a new Prairie-influenced interior. Large windows (existing and new to match ) let in ample daylight and views to their expansive gardens.
Photography by homeowner.
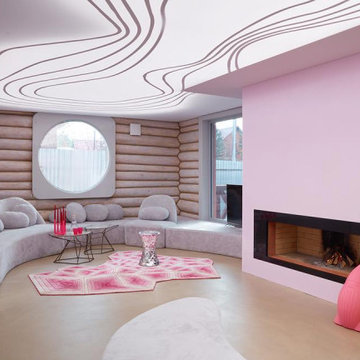
Matching your ceiling with your walls? A brilliant idea! Your ceilings are as much part of your space as every other element.
Inredning av ett modernt mellanstort separat vardagsrum, med rosa väggar, ljust trägolv, en standard öppen spis och beiget golv
Inredning av ett modernt mellanstort separat vardagsrum, med rosa väggar, ljust trägolv, en standard öppen spis och beiget golv
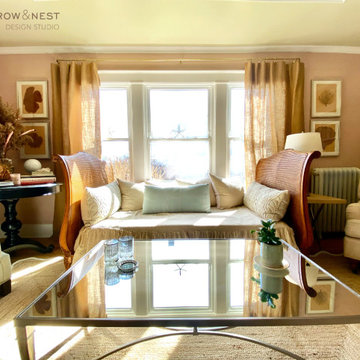
The room is designed with the palette of a Conch shell in mind. Pale pink silk-look wallpaper lines the walls, while a Florentine inspired watercolor mural adorns the ceiling and backsplash of the custom built bookcases.
A French caned daybed centers the room-- a place to relax and take an afternoon nap, while a silk velvet clad chaise is ideal for reading.
Books of natural wonders adorn the lacquered oak table in the corner. A vintage mirror coffee table reflects the light. Shagreen end tables add a bit of texture befitting the coastal atmosphere.
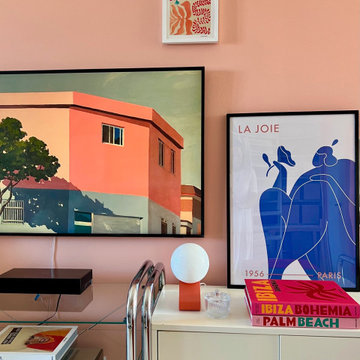
Poppige Frische mitten in Berlin
Das wunderschöne Maisonette Apartment verteilt seine 2,5 Zimmer, einen Balkon und eine Terrasse auf 109 Quadratmeter über zwei Etagen.
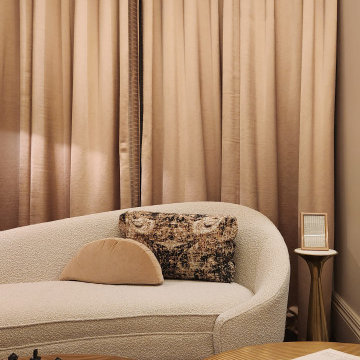
A serene, blush pink library, basting high ceilings with an ethereal wallpaper. Maintaining elements of traditional architecture.
Foto på ett mellanstort funkis separat vardagsrum, med rosa väggar, mörkt trägolv, en standard öppen spis, en spiselkrans i sten och brunt golv
Foto på ett mellanstort funkis separat vardagsrum, med rosa väggar, mörkt trägolv, en standard öppen spis, en spiselkrans i sten och brunt golv
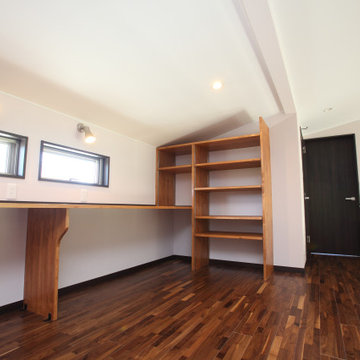
2階の廊下に一角に作られたファミリールーム。オープン手すりで仕切られたこのスペースはロフト感覚で1階LDKと一体感を感じる。
更に、書斎に造作されたカウンターは、5mもあるロングサイズ。
だから、ご家族で読書やPCを楽しんだり、友人を招いて一緒に楽しむ空間でもあります。
Idéer för stora funkis allrum på loftet, med rosa väggar, ljust trägolv och brunt golv
Idéer för stora funkis allrum på loftet, med rosa väggar, ljust trägolv och brunt golv
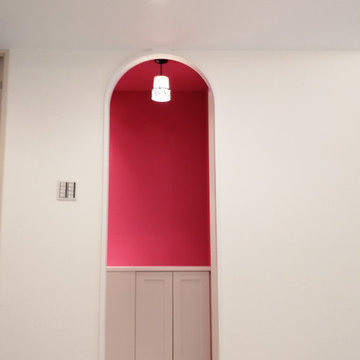
壁天井があざやかなピンクのクロス アーチの開口が招いてくれます
Inspiration för moderna vardagsrum, med rosa väggar, linoleumgolv och vitt golv
Inspiration för moderna vardagsrum, med rosa väggar, linoleumgolv och vitt golv
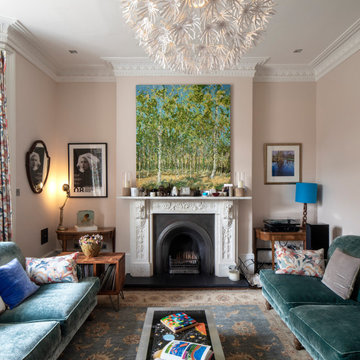
Idéer för ett mellanstort eklektiskt separat vardagsrum, med ett finrum, mörkt trägolv, en standard öppen spis, en spiselkrans i sten, beiget golv och rosa väggar
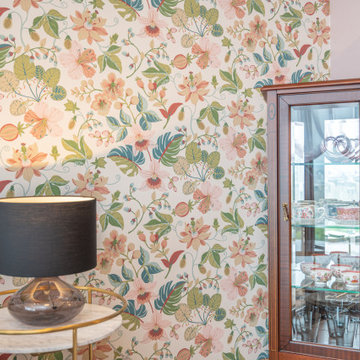
純粋なエレガントインテリアでは大げさになるので、細かいところで「外す」工夫をしています。
壁紙はピンク基調ですが花柄ではなく、葉っぱもたくさん描かれたボタニカル柄です。また、サイドテーブルやセンターテーブルに金属や石など、木以外の素材をミックスしています。
Inredning av ett klassiskt mellanstort allrum med öppen planlösning, med rosa väggar, heltäckningsmatta, en fristående TV och brunt golv
Inredning av ett klassiskt mellanstort allrum med öppen planlösning, med rosa väggar, heltäckningsmatta, en fristående TV och brunt golv
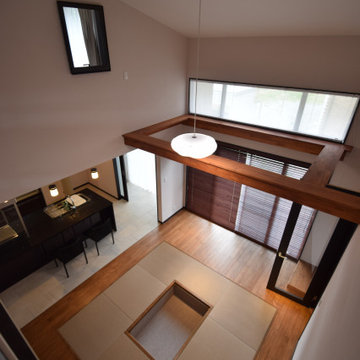
2階の廊下から下を見下ろすと2階天井まで吹き抜けた大空間のリビング。オープンキッチンとひと続きになってゆったりと寛げる開放的な空間だ!
しかも、空間の中程にはキャットウォークがあり、猫と共生する工夫も施してある。すっきりしたデザイナーズハウスらしいモダンな雰囲気を醸し出している。
Idéer för mellanstora funkis allrum med öppen planlösning, med ett musikrum, rosa väggar, mellanmörkt trägolv, TV i ett hörn och brunt golv
Idéer för mellanstora funkis allrum med öppen planlösning, med ett musikrum, rosa väggar, mellanmörkt trägolv, TV i ett hörn och brunt golv
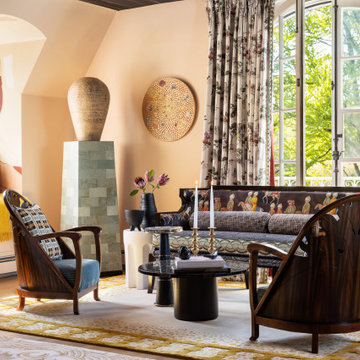
The seating area in a bedroom has antique furniture and a beautifully curated vibe.
Bild på ett stort eklektiskt vardagsrum, med rosa väggar, ljust trägolv, en standard öppen spis, en spiselkrans i sten och brunt golv
Bild på ett stort eklektiskt vardagsrum, med rosa väggar, ljust trägolv, en standard öppen spis, en spiselkrans i sten och brunt golv
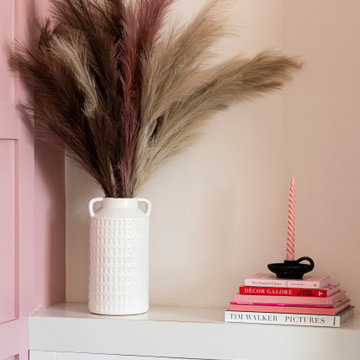
The brief for this project involved a full house renovation, and extension to reconfigure the ground floor layout. To maximise the untapped potential and make the most out of the existing space for a busy family home.
When we spoke with the homeowner about their project, it was clear that for them, this wasn’t just about a renovation or extension. It was about creating a home that really worked for them and their lifestyle. We built in plenty of storage, a large dining area so they could entertain family and friends easily. And instead of treating each space as a box with no connections between them, we designed a space to create a seamless flow throughout.
A complete refurbishment and interior design project, for this bold and brave colourful client. The kitchen was designed and all finishes were specified to create a warm modern take on a classic kitchen. Layered lighting was used in all the rooms to create a moody atmosphere. We designed fitted seating in the dining area and bespoke joinery to complete the look. We created a light filled dining space extension full of personality, with black glazing to connect to the garden and outdoor living.
45 foton på sällskapsrum, med rosa väggar
1





