71 foton på sällskapsrum, med skiffergolv och en spiselkrans i betong
Sortera efter:
Budget
Sortera efter:Populärt i dag
61 - 71 av 71 foton
Artikel 1 av 3
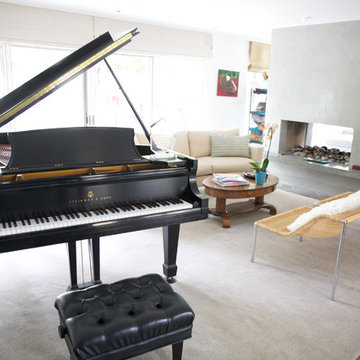
Idéer för att renovera ett mellanstort funkis separat vardagsrum, med ett musikrum, grå väggar, skiffergolv, en dubbelsidig öppen spis, en spiselkrans i betong och en inbyggd mediavägg
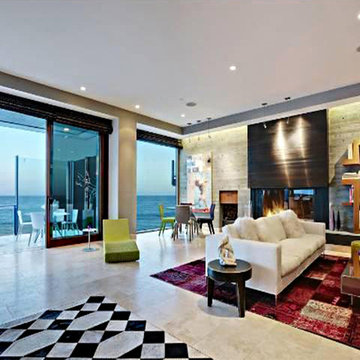
This home features concrete interior and exterior walls, giving it a chic modern look. The Interior concrete walls were given a wood texture giving it a one of a kind look.
We are responsible for all concrete work seen. This includes the entire concrete structure of the home, including the interior walls, stairs and fire places. We are also responsible for the structural concrete and the installation of custom concrete caissons into bed rock to ensure a solid foundation as this home sits over the water. All interior furnishing was done by a professional after we completed the construction of the home.
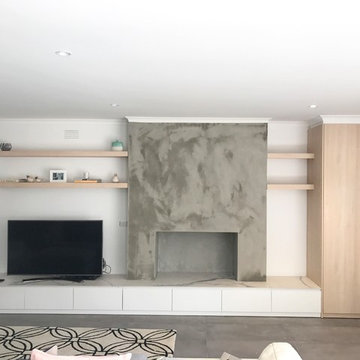
TV unit and entry storage combined in Beaumaris. 2-Pac painted drawer fronts incorporating Polytec Nordic oak woodmatt to flow through from kitchen to tall storage unit and floating shelves, allowing the Quantum quartz QSix+ statuario honed porcelain benchtop to be the show piece.
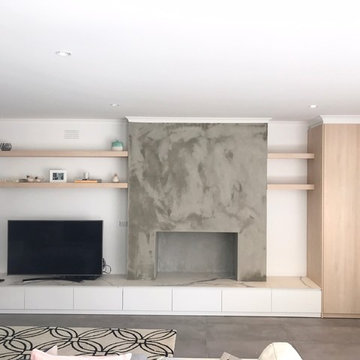
TV unit and entry storage combined in Beaumaris. 2-Pac painted drawer fronts incorporating Polytec Nordic oak woodmatt to flow through from kitchen to tall storage unit and floating shelves, allowing the Quantum quartz QSix+ statuario honed porcelain benchtop to be the show piece.
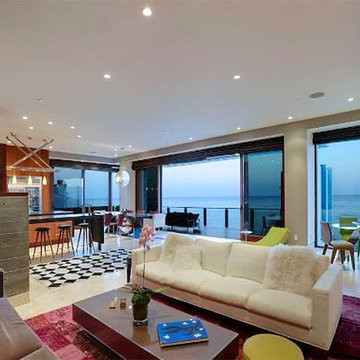
This home features concrete interior and exterior walls, giving it a chic modern look. The Interior concrete walls were given a wood texture giving it a one of a kind look.
We are responsible for all concrete work seen. This includes the entire concrete structure of the home, including the interior walls, stairs and fire places. We are also responsible for the structural concrete and the installation of custom concrete caissons into bed rock to ensure a solid foundation as this home sits over the water. All interior furnishing was done by a professional after we completed the construction of the home.
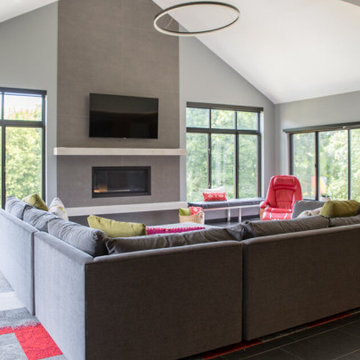
Project by Wiles Design Group. Their Cedar Rapids-based design studio serves the entire Midwest, including Iowa City, Dubuque, Davenport, and Waterloo, as well as North Missouri and St. Louis.
For more about Wiles Design Group, see here: https://www.wilesdesigngroup.com/
To learn more about this project, see here: https://wilesdesigngroup.com/dramatic-family-home
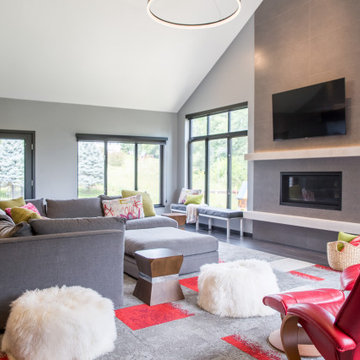
In this Cedar Rapids residence, sophistication meets bold design, seamlessly integrating dynamic accents and a vibrant palette. Every detail is meticulously planned, resulting in a captivating space that serves as a modern haven for the entire family.
Harmonizing a serene palette, this living space features a plush gray sofa accented by striking blue chairs. A fireplace anchors the room, complemented by curated artwork, creating a sophisticated ambience.
---
Project by Wiles Design Group. Their Cedar Rapids-based design studio serves the entire Midwest, including Iowa City, Dubuque, Davenport, and Waterloo, as well as North Missouri and St. Louis.
For more about Wiles Design Group, see here: https://wilesdesigngroup.com/
To learn more about this project, see here: https://wilesdesigngroup.com/cedar-rapids-dramatic-family-home-design
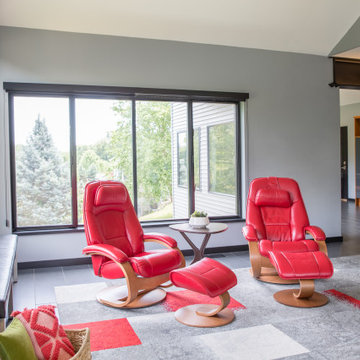
In this Cedar Rapids residence, sophistication meets bold design, seamlessly integrating dynamic accents and a vibrant palette. Every detail is meticulously planned, resulting in a captivating space that serves as a modern haven for the entire family.
Within the spacious living area, vibrant red chairs capture focus against a gray sectional. A red-accented area rug complements, while the fireplace, crowned with a TV, contributes a touch of dramatic flair to this welcoming setting.
---
Project by Wiles Design Group. Their Cedar Rapids-based design studio serves the entire Midwest, including Iowa City, Dubuque, Davenport, and Waterloo, as well as North Missouri and St. Louis.
For more about Wiles Design Group, see here: https://wilesdesigngroup.com/
To learn more about this project, see here: https://wilesdesigngroup.com/cedar-rapids-dramatic-family-home-design
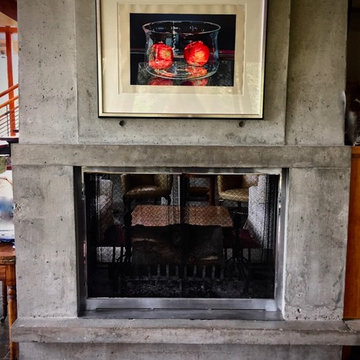
Custom two sided concrete fireplace separates the Dining Room and the Living Room.
Eklektisk inredning av ett stort allrum med öppen planlösning, med röda väggar, skiffergolv, en dubbelsidig öppen spis, en spiselkrans i betong och grått golv
Eklektisk inredning av ett stort allrum med öppen planlösning, med röda väggar, skiffergolv, en dubbelsidig öppen spis, en spiselkrans i betong och grått golv
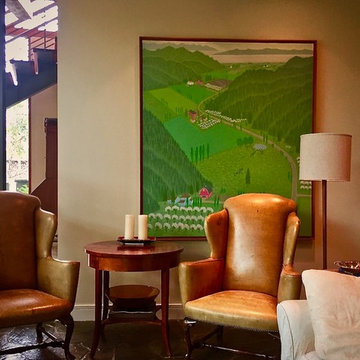
Antique leather wingback chairs offer seating options in the open concept living room area.
Idéer för att renovera ett stort eklektiskt allrum med öppen planlösning, med beige väggar, skiffergolv, en dubbelsidig öppen spis, en spiselkrans i betong och grått golv
Idéer för att renovera ett stort eklektiskt allrum med öppen planlösning, med beige väggar, skiffergolv, en dubbelsidig öppen spis, en spiselkrans i betong och grått golv
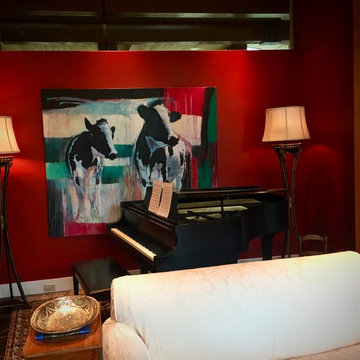
A grand piano is backed by quirky rural inspired artwork. The mixture of country images, antiques and casual slip covered sofas lends a unique appearance to the home.
71 foton på sällskapsrum, med skiffergolv och en spiselkrans i betong
4



