70 712 foton på sällskapsrum, med skiffergolv och heltäckningsmatta
Sortera efter:
Budget
Sortera efter:Populärt i dag
21 - 40 av 70 712 foton
Artikel 1 av 3
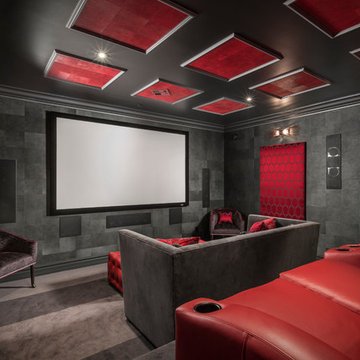
Contemporary Charcoal and Gray Home Theater designed by Chris Jovanelly. Elitis vinyl wallcovering on walls and ceiling. Jim Thompson fabric on upholstered panels. Red leather theater seating by Stanford. Velvet sofa by Kravet, Rolling chairs by Kravet, Fabric by Harlequin, contrast welt vinyl by Kravet. Tufted red leather ottoman is custom. Red leather is custom. Carpet design is two colors of gray cut to stripes of varying widths
Photography by Jason Roehner
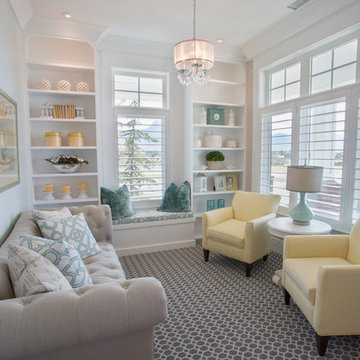
Highland Custom Homes
Idéer för ett litet klassiskt avskilt allrum, med beige väggar, heltäckningsmatta och flerfärgat golv
Idéer för ett litet klassiskt avskilt allrum, med beige väggar, heltäckningsmatta och flerfärgat golv

L'appartement en VEFA de 73 m2 est en rez-de-jardin. Il a été livré brut sans aucun agencement.
Nous avons dessiné, pour toutes les pièces de l'appartement, des meubles sur mesure optimisant les usages et offrant des rangements inexistants.
Le meuble du salon fait office de dressing, lorsque celui-ci se transforme en couchage d'appoint.
Meuble TV et espace bureau.
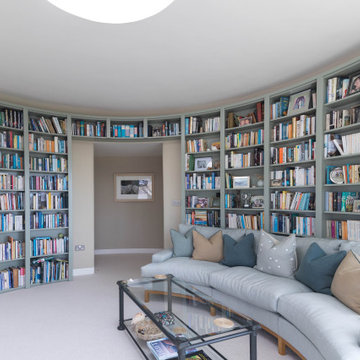
Located on the dramatic North Cornwall coast and within a designated Area of Outstanding Natural Beauty (AONB), the clients for this remarkable contemporary family home shared our genuine passion for sustainability, the environment and ecology.
One of the first Hempcrete block buildings in Cornwall, the dwelling’s unique approach to sustainability employs the latest technologies and philosophies whilst utilising traditional building methods and techniques. Wherever practicable the building has been designed to be ‘cement-free’ and environmentally considerate, with the overriding ambition to have the capacity to be ‘off-grid’.
Wood-fibre boarding was used for the internal walls along with eco-cork insulation and render boards. Lime render and plaster throughout complete the finish.
Externally, there are concrete-free substrates to all external landscaping and a natural pool surrounded by planting of native species aids the diverse ecology and environment throughout the site.
A ground Source Heat Pump provides hot water and central heating in conjunction with a PV array with associated battery storage.
Photographs: Stephen Brownhill
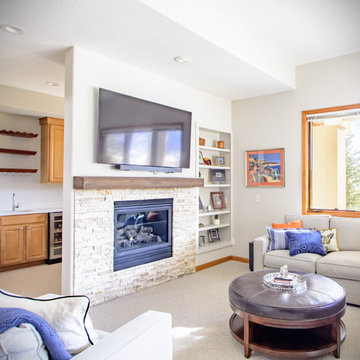
Stacked stone and a faux-wood mantel site below a TV in a made-for-teenagers hang out. The cement mantel is non-combustible and adds visual warmth without catching ablaze. New counters in the bar area update the space. Fresh carpet complements the walls.
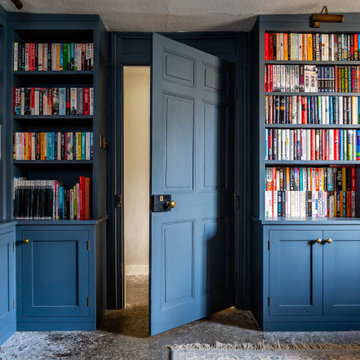
We were approached by the client to transform their snug room into a library. The brief was to create the feeling of a fitted library with plenty of open shelving but also storage cupboards to hide things away. The worry with bookcases on all walls its that the space can look and feel cluttered and dark.
We suggested using painted shelves with integrated cupboards on the lower levels as a way to bring a cohesive colour scheme and look to the room. Lower shelves are often under-utilised anyway so having cupboards instead gives flexible storage without spoiling the look of the library.
The bookcases are painted in Mylands Oratory with burnished brass knobs by Armac Martin. We included lighting and the cupboards also hide the power points and data cables to maintain the low-tech emphasis in the library. The finished space feels traditional, warm and perfectly suited to the traditional house.
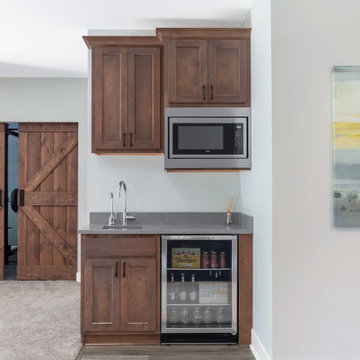
This project in Bayport, Minnesota was a finished basement to include a wet bar, steam shower, home gym and home theater. The cozy room was completed with a stone fireplace.

Builder: Michels Homes
Cabinetry Design: Megan Dent
Interior Design: Jami Ludens, Studio M Interiors
Photography: Landmark Photography
Idéer för stora rustika allrum, med heltäckningsmatta, en öppen hörnspis och en spiselkrans i sten
Idéer för stora rustika allrum, med heltäckningsmatta, en öppen hörnspis och en spiselkrans i sten

Idéer för ett litet lantligt allrum med öppen planlösning, med ett bibliotek, grå väggar, skiffergolv, en standard öppen spis, en spiselkrans i sten, en dold TV och grått golv
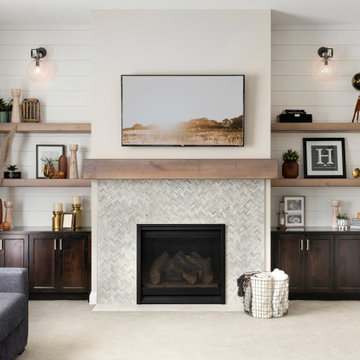
A warm and inviting great room implemented through white shiplap, floating shelves and dark wood built-ins for additional contrast.
Photos by Spacecrafting Photography.

Idéer för vintage allrum med öppen planlösning, med grå väggar, heltäckningsmatta, en standard öppen spis, en väggmonterad TV och vitt golv

Foto på ett mellanstort vintage allrum, med en hemmabar, grå väggar, heltäckningsmatta och grått golv

Idéer för mellanstora funkis allrum med öppen planlösning, med ett spelrum, grå väggar, heltäckningsmatta, en fristående TV och grått golv
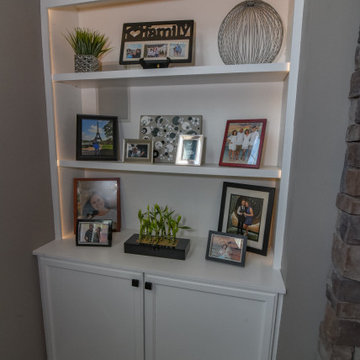
This project took place in Hebron Kentucky. The idea was to remove the dated colonial style trim that was surrounding the fireplace in order to create a more classic/craftsman style with dry stack stone, a rough sawn cedar mantle, and two built in bookcases on either side of the fireplace.
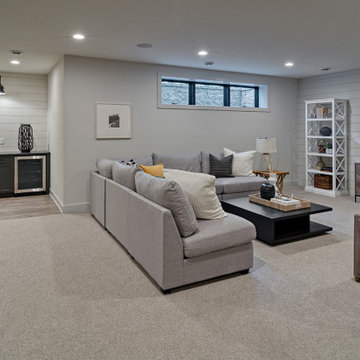
Lower Level: Bar, entertainment area
Exempel på ett stort lantligt allrum med öppen planlösning, med ett spelrum, grå väggar, heltäckningsmatta, en väggmonterad TV och beiget golv
Exempel på ett stort lantligt allrum med öppen planlösning, med ett spelrum, grå väggar, heltäckningsmatta, en väggmonterad TV och beiget golv

Idéer för att renovera ett vintage separat vardagsrum, med ett finrum, heltäckningsmatta, en standard öppen spis, en spiselkrans i sten och beiget golv
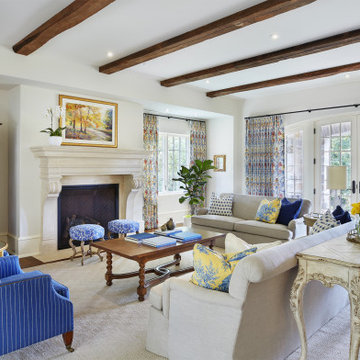
Martha O'Hara Interiors, Interior Design & Photo Styling | John Kraemer & Sons, Builder | Charlie & Co. Design, Architectural Designer | Corey Gaffer, Photography
Please Note: All “related,” “similar,” and “sponsored” products tagged or listed by Houzz are not actual products pictured. They have not been approved by Martha O’Hara Interiors nor any of the professionals credited. For information about our work, please contact design@oharainteriors.com.

Foto på ett mellanstort vintage allrum med öppen planlösning, med ett finrum, vita väggar, skiffergolv, en standard öppen spis, flerfärgat golv och en spiselkrans i betong
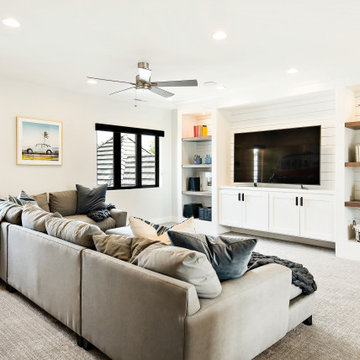
Idéer för att renovera ett lantligt allrum med öppen planlösning, med ett spelrum, vita väggar, heltäckningsmatta, en fristående TV och grått golv
70 712 foton på sällskapsrum, med skiffergolv och heltäckningsmatta
2




