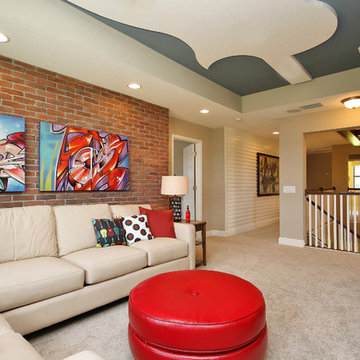74 153 foton på sällskapsrum, med travertin golv och heltäckningsmatta
Sortera efter:
Budget
Sortera efter:Populärt i dag
121 - 140 av 74 153 foton
Artikel 1 av 3
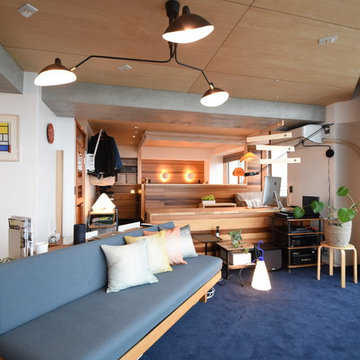
カーペットや照明など、「色」を持つ素材と家具が彩る奥行きのある空間。
Bild på ett mellanstort minimalistiskt allrum med öppen planlösning, med vita väggar och heltäckningsmatta
Bild på ett mellanstort minimalistiskt allrum med öppen planlösning, med vita väggar och heltäckningsmatta
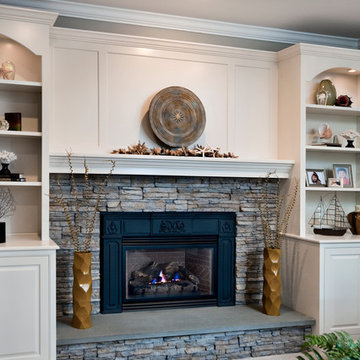
Idéer för ett mellanstort klassiskt avskilt allrum, med grå väggar, heltäckningsmatta, en standard öppen spis, en spiselkrans i sten och en väggmonterad TV
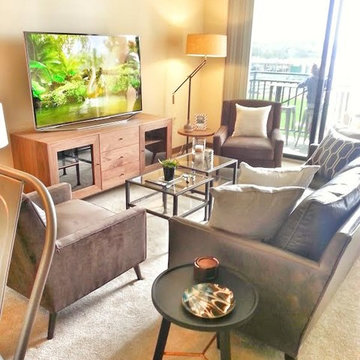
Exempel på ett mellanstort klassiskt separat vardagsrum, med beige väggar och heltäckningsmatta
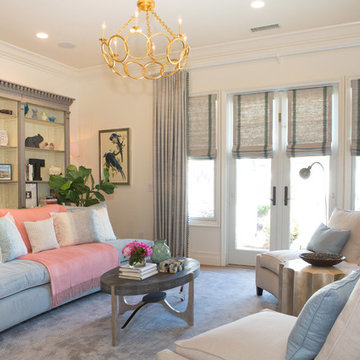
Lori Dennis Interior Design
SoCal Contractor Construction
Erika Bierman Photography
Inspiration för ett stort vintage separat vardagsrum, med vita väggar och heltäckningsmatta
Inspiration för ett stort vintage separat vardagsrum, med vita väggar och heltäckningsmatta
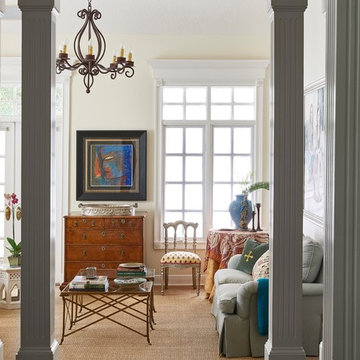
Inspiration för ett mellanstort eklektiskt separat vardagsrum, med ett finrum, vita väggar och heltäckningsmatta
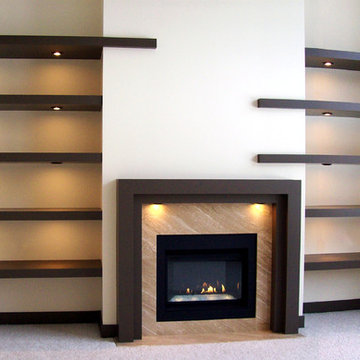
Contemporary Living Room with unique asymmetrical shelves and a glass, ribbon fireplace.
Idéer för mellanstora funkis separata vardagsrum, med beige väggar, heltäckningsmatta, en spiselkrans i trä och en standard öppen spis
Idéer för mellanstora funkis separata vardagsrum, med beige väggar, heltäckningsmatta, en spiselkrans i trä och en standard öppen spis
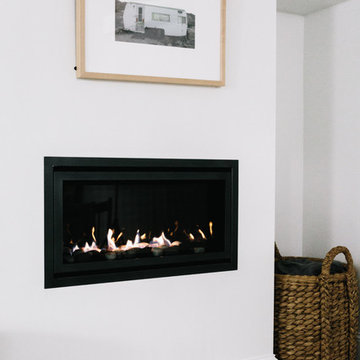
Kate Arends from Wit & Delight discovered the key to surviving and thriving in the sub-zero temperatures of a Minnesota winter is a modern and cozy COSMO gas fireplace from Heat & Glo. // Photo by: Wit & Delight

Great Room. The Sater Design Collection's luxury, French Country home plan "Belcourt" (Plan #6583). http://saterdesign.com/product/bel-court/
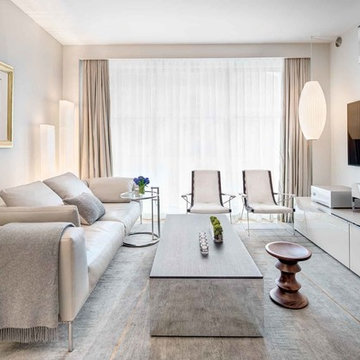
In this small Manhattan apartment our aim was to make the space appear and feel as large as possible.
Meanwhile, we tried to maximize the functionality of the space according to the client's needs.
Photos taken by Ricard Cadan Photography
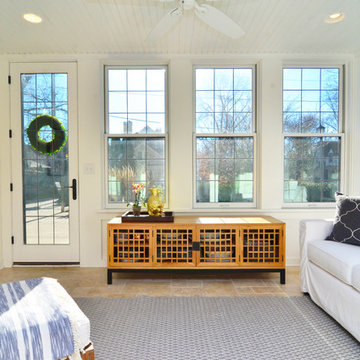
Hayley McCormick
Exempel på ett litet klassiskt uterum, med travertin golv och tak
Exempel på ett litet klassiskt uterum, med travertin golv och tak
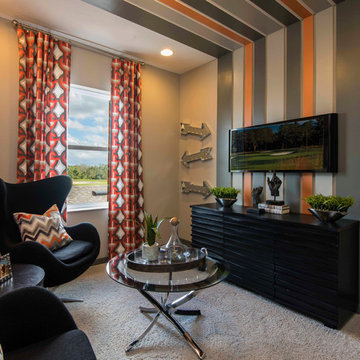
This unused bedroom was transformed into a media room - slash - man-cave, a distinctive wall to ceiling painted flat stock that not only adds character but a focal pop.
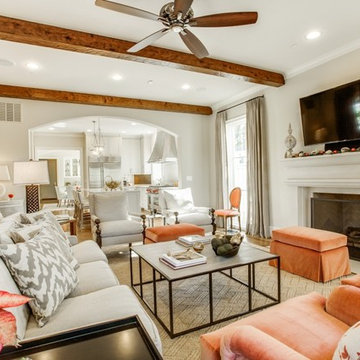
Exposed wood beams add a touch of warmth to this bright, neutral open living area.
Bild på ett mellanstort vintage allrum med öppen planlösning, med grå väggar, heltäckningsmatta, en standard öppen spis, en spiselkrans i sten, en väggmonterad TV och beiget golv
Bild på ett mellanstort vintage allrum med öppen planlösning, med grå väggar, heltäckningsmatta, en standard öppen spis, en spiselkrans i sten, en väggmonterad TV och beiget golv
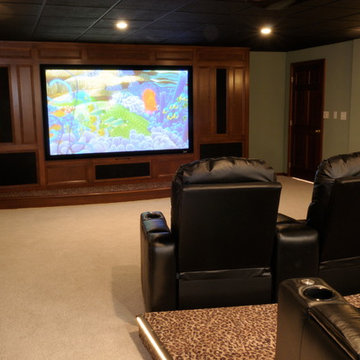
Klassisk inredning av ett stort hemmabio, med gröna väggar, heltäckningsmatta och beiget golv
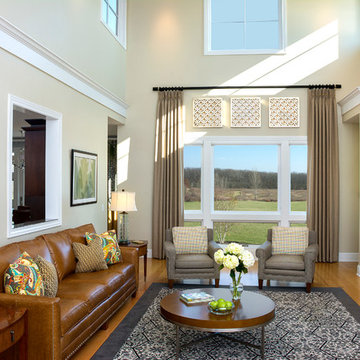
Exempel på ett mellanstort klassiskt allrum med öppen planlösning, med beige väggar, en spiselkrans i trä, ett finrum, heltäckningsmatta och en bred öppen spis
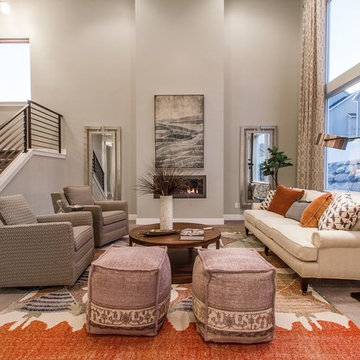
Foto på ett stort vintage allrum med öppen planlösning, med grå väggar, heltäckningsmatta, en bred öppen spis, ett finrum, en spiselkrans i gips och brunt golv
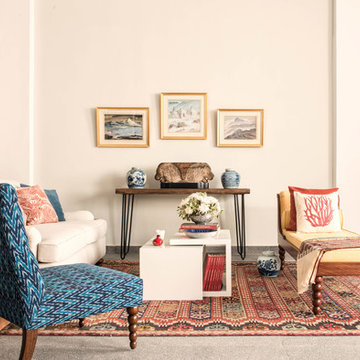
A colourful take on English country. Photo credit: Arya Arora
Bild på ett mellanstort eklektiskt vardagsrum, med beige väggar och heltäckningsmatta
Bild på ett mellanstort eklektiskt vardagsrum, med beige väggar och heltäckningsmatta
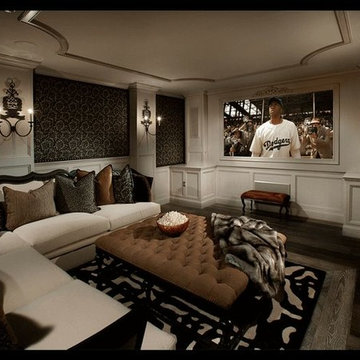
What's a luxury home without a private home theatre? Fratantoni Luxury Estates knows just how to design-build the best home theatre for your home!
For more inspiring photos follow us on Facebook, Pinterest, Twitter and Instagram!!

Custom fabrics offer beautiful textures and colors to this great room.
Palo Dobrick Photographer
Idéer för mellanstora vintage allrum med öppen planlösning, med grå väggar, heltäckningsmatta, en standard öppen spis, en spiselkrans i tegelsten och en dold TV
Idéer för mellanstora vintage allrum med öppen planlösning, med grå väggar, heltäckningsmatta, en standard öppen spis, en spiselkrans i tegelsten och en dold TV

This Paradise Valley stunner was a down-to-the-studs renovation. The owner, a successful business woman and owner of Bungalow Scottsdale -- a fabulous furnishings store, had a very clear vision. DW's mission was to re-imagine the 1970's solid block home into a modern and open place for a family of three. The house initially was very compartmentalized including lots of small rooms and too many doors to count. With a mantra of simplify, simplify, simplify, Architect CP Drewett began to look for the hidden order to craft a space that lived well.
This residence is a Moroccan world of white topped with classic Morrish patterning and finished with the owner's fabulous taste. The kitchen was established as the home's center to facilitate the owner's heart and swagger for entertaining. The public spaces were reimagined with a focus on hospitality. Practicing great restraint with the architecture set the stage for the owner to showcase objects in space. Her fantastic collection includes a glass-top faux elephant tusk table from the set of the infamous 80's television series, Dallas.
It was a joy to create, collaborate, and now celebrate this amazing home.
Project Details:
Architecture: C.P. Drewett, AIA, NCARB; Drewett Works, Scottsdale, AZ
Interior Selections: Linda Criswell, Bungalow Scottsdale, Scottsdale, AZ
Photography: Dino Tonn, Scottsdale, AZ
Featured in: Phoenix Home and Garden, June 2015, "Eclectic Remodel", page 87.
74 153 foton på sällskapsrum, med travertin golv och heltäckningsmatta
7




