7 955 foton på sällskapsrum, med travertin golv och tatamigolv
Sortera efter:
Budget
Sortera efter:Populärt i dag
181 - 200 av 7 955 foton
Artikel 1 av 3
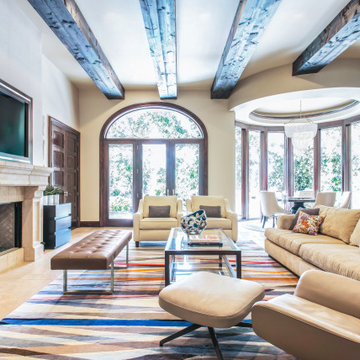
Bild på ett medelhavsstil allrum med öppen planlösning, med vita väggar, travertin golv, en standard öppen spis, en spiselkrans i sten, en väggmonterad TV och beiget golv
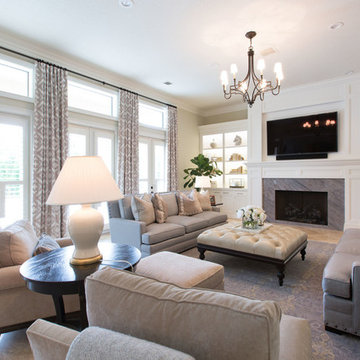
Bild på ett vardagsrum, med ett finrum, beige väggar, travertin golv, en standard öppen spis, en spiselkrans i trä och en väggmonterad TV

Chicago home remodel design includes a bright four seasons room with fireplace, skylights, large windows and bifold glass doors that open to patio.
Travertine floor throughout patio, sunroom and pool room has radiant heat connecting all three spaces.
Need help with your home transformation? Call Benvenuti and Stein design build for full service solutions. 847.866.6868.
Norman Sizemore-photographer
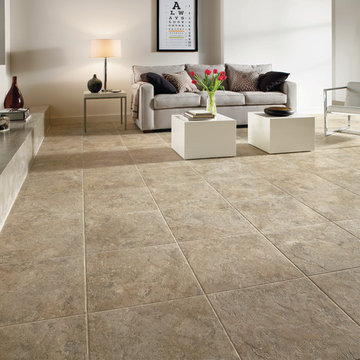
Idéer för stora funkis separata vardagsrum, med ett finrum, vita väggar, travertin golv, en standard öppen spis och en spiselkrans i trä
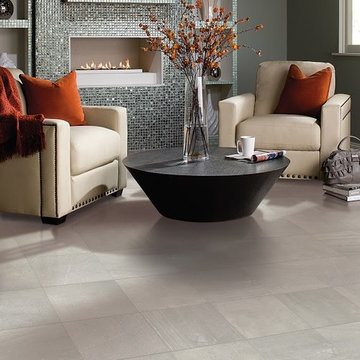
Kermans Flooring is one of the largest premier flooring stores in Indianapolis and is proud to offer flooring for every budget. Our grand showroom features wide selections of wood flooring, carpet, tile, resilient flooring and area rugs. We are conveniently located near Keystone Mall on the Northside of Indianapolis on 82nd Street.
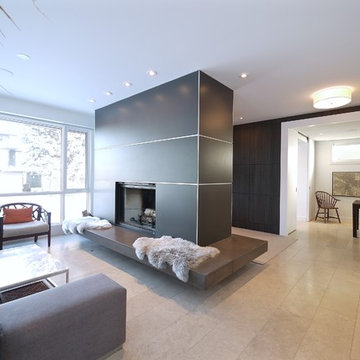
Wrapped in a 3-sided glass box, the Living Room opens up to park views and admit bright sunlight throughout the day. A large woodturning fireplace with gas log lighter, vertically-sliding guillotine door and floating concrete hearth anchors the space.
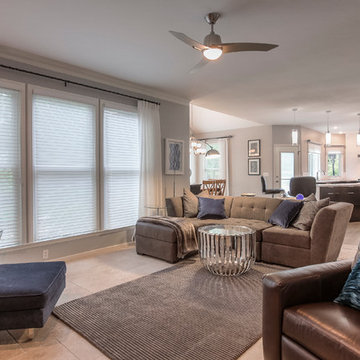
Danny Clapp
Bild på ett stort funkis allrum med öppen planlösning, med grå väggar, travertin golv, en standard öppen spis, en spiselkrans i trä och en väggmonterad TV
Bild på ett stort funkis allrum med öppen planlösning, med grå väggar, travertin golv, en standard öppen spis, en spiselkrans i trä och en väggmonterad TV
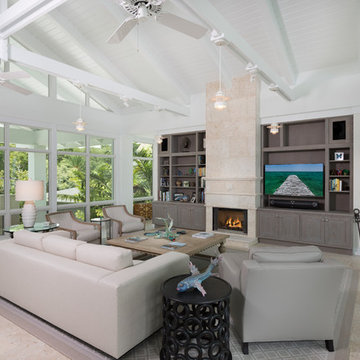
Jimmy White
Idéer för ett stort maritimt allrum med öppen planlösning, med vita väggar, travertin golv, en standard öppen spis, en spiselkrans i trä och en inbyggd mediavägg
Idéer för ett stort maritimt allrum med öppen planlösning, med vita väggar, travertin golv, en standard öppen spis, en spiselkrans i trä och en inbyggd mediavägg
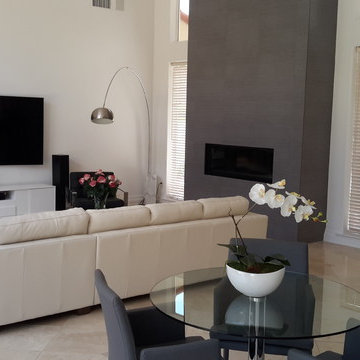
Modern inredning av ett stort allrum med öppen planlösning, med vita väggar, travertin golv, en spiselkrans i trä, en väggmonterad TV och en standard öppen spis
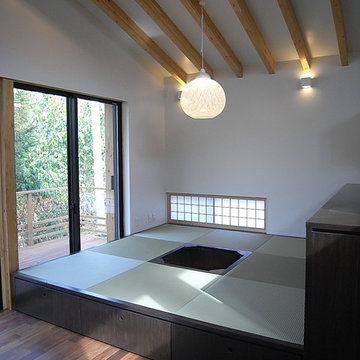
Unico design
Asiatisk inredning av ett allrum, med vita väggar, tatamigolv och grönt golv
Asiatisk inredning av ett allrum, med vita väggar, tatamigolv och grönt golv
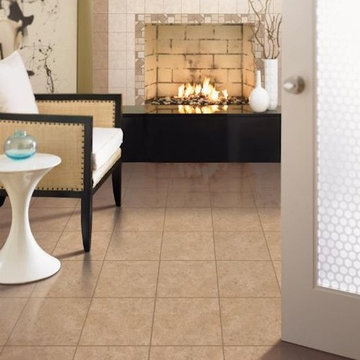
Foto på ett mellanstort funkis separat vardagsrum, med ett finrum, beige väggar, travertin golv, en standard öppen spis och en spiselkrans i trä
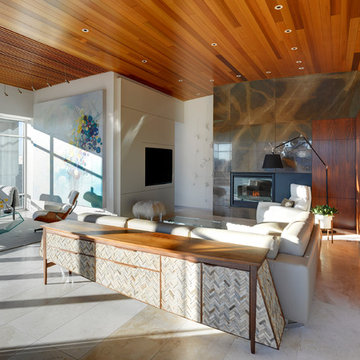
Living space with curved clear cedar ceilings, built-in media and storage walls, custom artwork and custom furniture - Interior Architecture: HAUS | Architecture + LEVEL Interiors - Photography: Ryan Kurtz
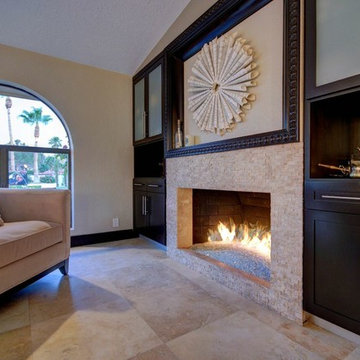
Inspiration för stora allrum med öppen planlösning, med beige väggar, travertin golv, en standard öppen spis och en spiselkrans i trä
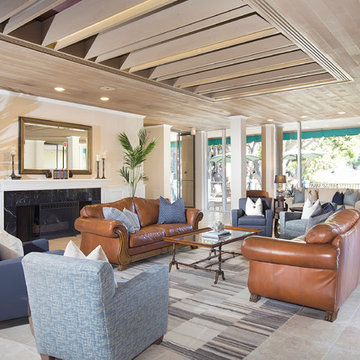
The Plaza Condominiums pursued J Hill Interior Designs to find a solution for a challenging lobby situation. The demographic of this condominium complex is very diverse, as was the design style of its HOA members. Moreover, there was existing furniture that needed to be incorporated into the design, all with budgets, and different design desires to keep in mind. The end product was fantastic with much great feedback. See more info about The Plaza here: http://plazacondospb.com/ - See more at: http://www.jhillinteriordesigns.com/project-peeks/#sthash.pMZXLTAg.dpuf
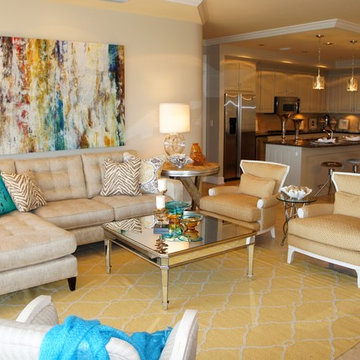
The ceiling was painted a pale yellow offset by the warm gray on the walls. The yellow on the ceiling ties together all the yellow hints in the design, and help mimic the large yellow area rug on the floor.
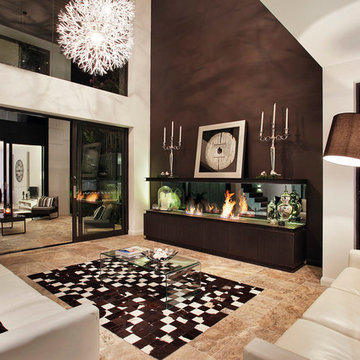
Modern Contemporary Interior Design by Sourcery Design including Finishes, Fixtures, Furniture and Custom Designed Bio-Ethanol Fireplace
Inspiration för stora moderna allrum med öppen planlösning, med ett finrum, vita väggar, travertin golv, en bred öppen spis och en dold TV
Inspiration för stora moderna allrum med öppen planlösning, med ett finrum, vita väggar, travertin golv, en bred öppen spis och en dold TV

Custom cabinets are the focal point of the media room. To accent the art work, a plaster ceiling was installed over the concrete slab to allow for recess lighting tracks.
Hal Lum
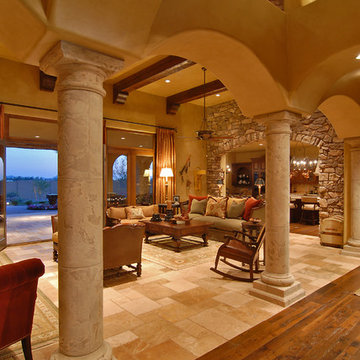
Exempel på ett stort medelhavsstil allrum med öppen planlösning, med beige väggar, travertin golv och beiget golv

The clients wanted a “solid, old-world feel”, like an old Mexican hacienda, small yet energy-efficient. They wanted a house that was warm and comfortable, with monastic simplicity; the sense of a house as a haven, a retreat.
The project’s design origins come from a combination of the traditional Mexican hacienda and the regional Northern New Mexican style. Room proportions, sizes and volume were determined by assessing traditional homes of this character. This was combined with a more contemporary geometric clarity of rooms and their interrelationship. The overall intent was to achieve what Mario Botta called “A newness of the old and an archaeology of the new…a sense both of historic continuity and of present day innovation”.

Idéer för ett mycket stort klassiskt allrum med öppen planlösning, med flerfärgade väggar, travertin golv, en bred öppen spis, en spiselkrans i trä och beiget golv
7 955 foton på sällskapsrum, med travertin golv och tatamigolv
10



