1 574 foton på sällskapsrum, med vinylgolv och beiget golv
Sortera efter:
Budget
Sortera efter:Populärt i dag
161 - 180 av 1 574 foton
Artikel 1 av 3
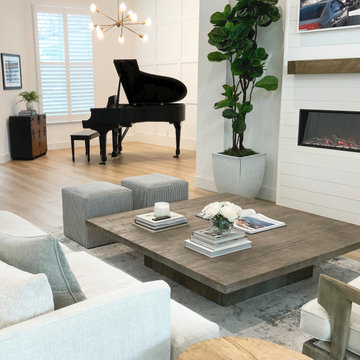
A shiplap covered focal point houses a linear electric fireplace with a custom mantle, made from reclaimed wood. The original dining room was converted to a space to house the baby grand piano. Custom millwork adds a layer of texture and dimension to the piano room.
Neutral colors and tones keep the mood calming and coastal with light touches of blue gray to remind us that we are near the ocean.
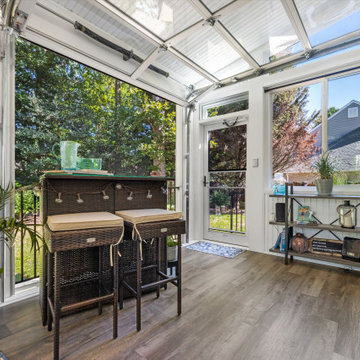
Customized outdoor living transformation. Deck was converted into three season porch utilizing a garage door solution. Result was an outdoor oasis that the customer could enjoy year-round
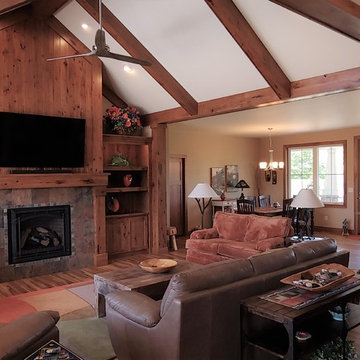
New split bedroom ranch with family room that has golf course views to the back and water views to the front.
Idéer för att renovera ett mellanstort amerikanskt avskilt allrum, med ett spelrum, beige väggar, vinylgolv, en spiselkrans i trä och beiget golv
Idéer för att renovera ett mellanstort amerikanskt avskilt allrum, med ett spelrum, beige väggar, vinylgolv, en spiselkrans i trä och beiget golv
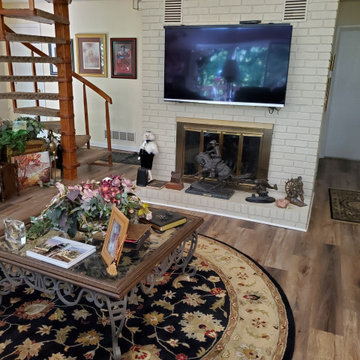
Raskin Sheffield ACX-120 Floating Luxury Vinyl Plank
Rustik inredning av ett vardagsrum, med beige väggar, vinylgolv, en standard öppen spis, en spiselkrans i tegelsten, en väggmonterad TV och beiget golv
Rustik inredning av ett vardagsrum, med beige väggar, vinylgolv, en standard öppen spis, en spiselkrans i tegelsten, en väggmonterad TV och beiget golv
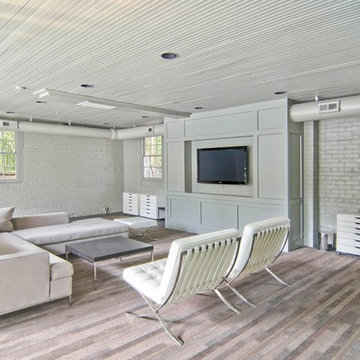
Klassisk inredning av ett mellanstort avskilt allrum, med beige väggar, vinylgolv, en väggmonterad TV och beiget golv
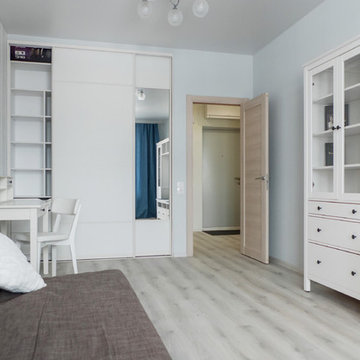
Вид от окна на гостиную
Foto på ett mellanstort funkis separat vardagsrum, med flerfärgade väggar, vinylgolv, en fristående TV och beiget golv
Foto på ett mellanstort funkis separat vardagsrum, med flerfärgade väggar, vinylgolv, en fristående TV och beiget golv
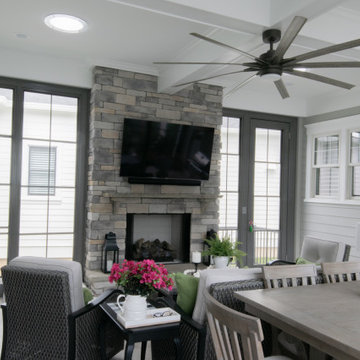
This is a custom built sunroom that connected a detached garage to the house. The sunroom was elevated to be one step down from the first floor to facilitate entertaining. We installed two solatubes to let in the natural light.
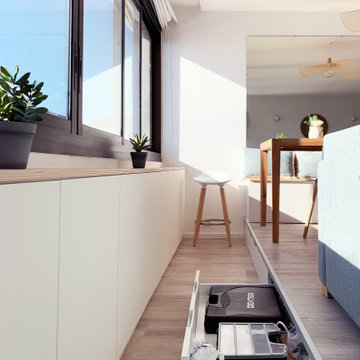
Rénovation complète de ce T2 de 60m2 avec vue panoramique sur la mer. Pour les propriétaires de cette résidence secondaire, l'enjeu était de se sentir en vacances en passant la porte et de maximiser les couchages et les rangements dans ce logement restreint. Les menuiseries sur mesure nous ont aidé à optimiser les volumes et à proposer des solutions parfaitement intégrées au projet. L'estrade asymétrique conçue au centre de la pièce de vie nous permet de de garder un oeil sur l'environnement tout en structurant les différentes zones de l'appartement. Le tout à été réflechit dans une ambiance bord de mer, propice au lieu !
Caractéristiques de la décoration : ouverture panoramique vue mer, ambiance méditerranéenne et slow life. Textiles et matières naturels / naturelles , jute , coton, bois massif / chêne clair. Atmosphère lumineuse dans des nuances de blanc et de bleus / bleu turquoise. Canapés SITS personnalisés
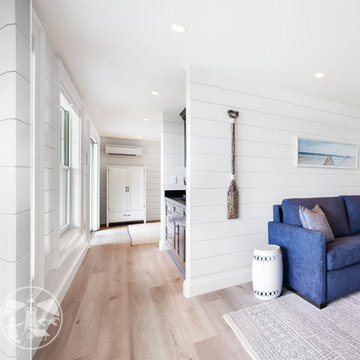
The finished space under the garage is an ocean lovers dream. The coastal design style is inspired by the client’s Nantucket vacations. The floor plan includes a living room, galley kitchen, guest bedroom and full guest bathroom.
Coastal decor elements include a color scheme of orangey red, grey and blue. The wall to wall shiplap, sand colored luxury plank flooring and natural light from the many windows complete this seaside themed guest space.
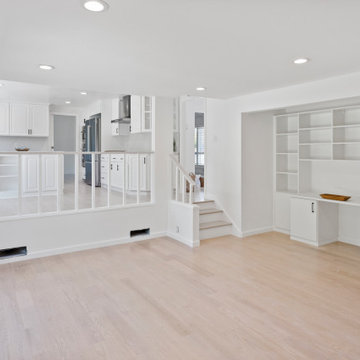
Living room remodel with new luxury flooring, built-in cabinetry, new laundry room, new windows, new trim, and new stair risers. This living room was part of a full home remodel by Cal Green Remodeling in San Jose California.
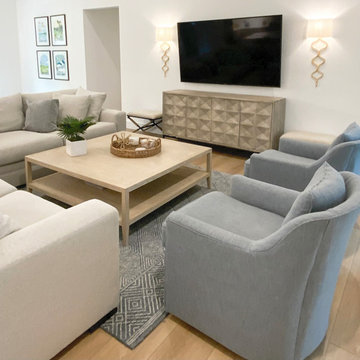
The family room houses an enormous sectional, to house the entire family on movie nights. Two blue swivel chairs complete the seating arrangement and continue the color palette throughout the family room.
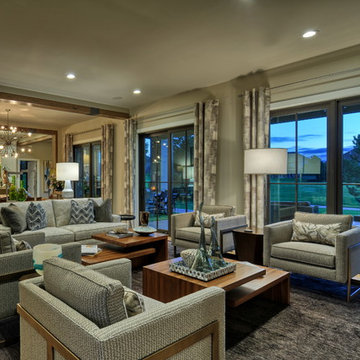
Lisza Coffey Photography
Bild på ett mellanstort vintage allrum med öppen planlösning, med beige väggar, vinylgolv, en bred öppen spis, en spiselkrans i trä och beiget golv
Bild på ett mellanstort vintage allrum med öppen planlösning, med beige väggar, vinylgolv, en bred öppen spis, en spiselkrans i trä och beiget golv
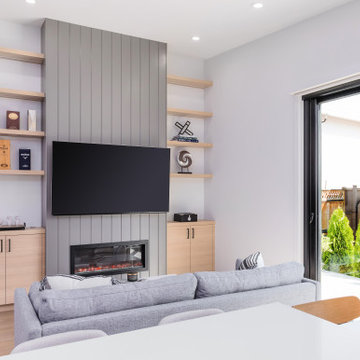
Foto på ett mellanstort funkis allrum med öppen planlösning, med ett bibliotek, vita väggar, vinylgolv, en standard öppen spis, en inbyggd mediavägg och beiget golv
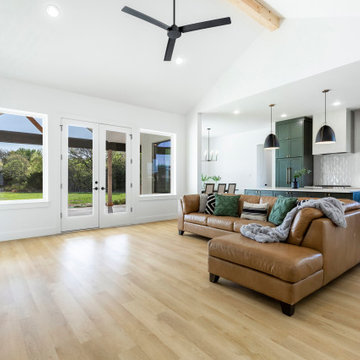
A classic select grade natural oak. Timeless and versatile. With the Modin Collection, we have raised the bar on luxury vinyl plank. The result is a new standard in resilient flooring. Modin offers true embossed in register texture, a low sheen level, a rigid SPC core, an industry-leading wear layer, and so much more.
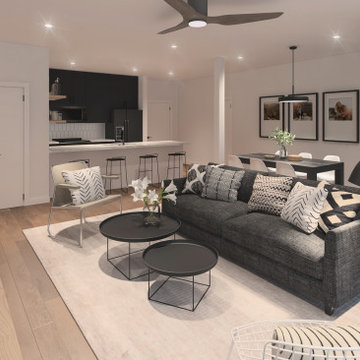
Kitchen remodels and interior finishes. Including window and door treatments, hardware, walls, ceilings, floors, appliance selection, light fixtures, kitchen layout, furniture selection.
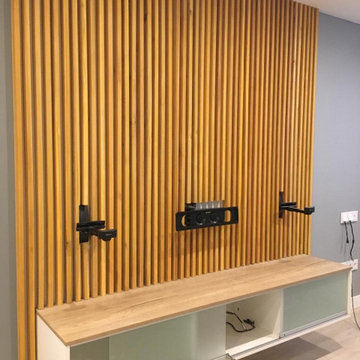
Exempel på ett mellanstort separat vardagsrum, med grå väggar, vinylgolv och beiget golv
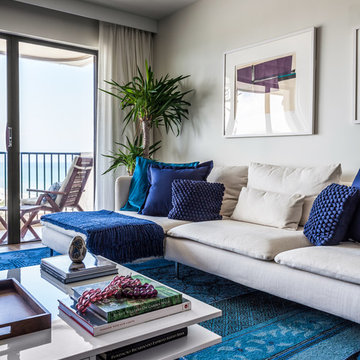
Maritim inredning av ett allrum med öppen planlösning, med beige väggar, vinylgolv, en väggmonterad TV och beiget golv
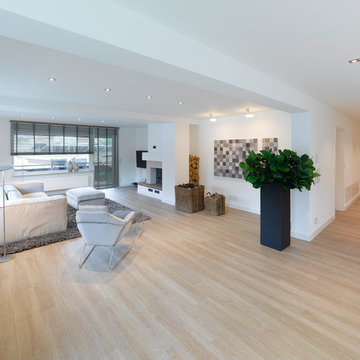
Nicola Lazi, Stuttgart
Inspiration för ett mellanstort funkis allrum med öppen planlösning, med vita väggar, vinylgolv, en standard öppen spis, en spiselkrans i gips, beiget golv, ett finrum och en väggmonterad TV
Inspiration för ett mellanstort funkis allrum med öppen planlösning, med vita väggar, vinylgolv, en standard öppen spis, en spiselkrans i gips, beiget golv, ett finrum och en väggmonterad TV
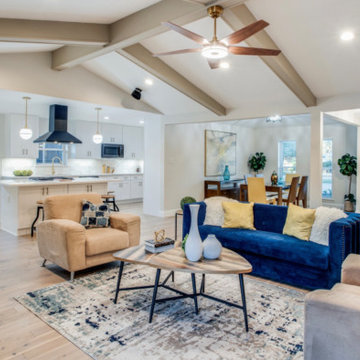
We took down the wall between the living room and kitchen. Painted the ceiling beams to a lighter coastal color. Added in some beautiful furniture pieces to give that pop of color. Put LV flooring throughout the house in a lighter beige color which gave a larger feel to the room.
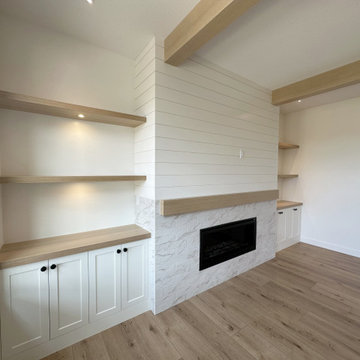
Exempel på ett lantligt allrum med öppen planlösning, med vita väggar, vinylgolv, en standard öppen spis, en spiselkrans i trä, en inbyggd mediavägg och beiget golv
1 574 foton på sällskapsrum, med vinylgolv och beiget golv
9



