1 053 foton på sällskapsrum, med vinylgolv och en spiselkrans i trä
Sortera efter:
Budget
Sortera efter:Populärt i dag
61 - 80 av 1 053 foton
Artikel 1 av 3
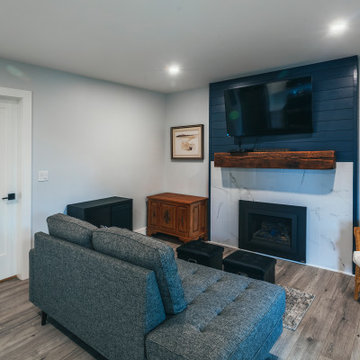
Photos by Brice Ferre.
Modern farmhouse chic was added to this home. This is a secondary living space.
Bild på ett mycket stort rustikt allrum med öppen planlösning, med vita väggar, vinylgolv, en standard öppen spis, en spiselkrans i trä, en väggmonterad TV och brunt golv
Bild på ett mycket stort rustikt allrum med öppen planlösning, med vita väggar, vinylgolv, en standard öppen spis, en spiselkrans i trä, en väggmonterad TV och brunt golv
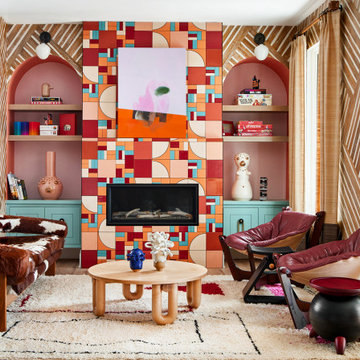
Photo by David Patterson
Artwork by Kuzana Ogg
Eklektisk inredning av ett stort allrum med öppen planlösning, med en hemmabar, beige väggar, vinylgolv, en standard öppen spis och en spiselkrans i trä
Eklektisk inredning av ett stort allrum med öppen planlösning, med en hemmabar, beige väggar, vinylgolv, en standard öppen spis och en spiselkrans i trä
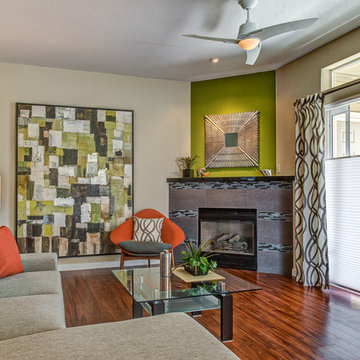
Budget-friendly contemporary condo remodel with lively color block design motif is inspired by the homeowners modern art collection. Pet-friendly Fruitwood vinyl plank flooring flows from the kitchen throughout the public spaces and into the bath as a unifying element. Brushed aluminum thermofoil cabinetry provides a soft neutral in contrast to the highly-figured wood pattern in the flooring.
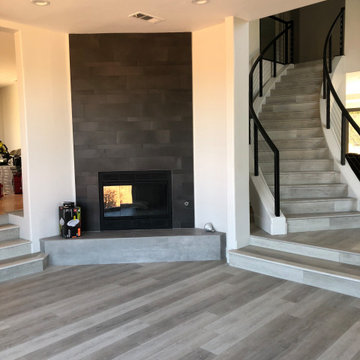
Still a work in progress, this unique living room and entry way are an industrial gem. We can't wait to see it furnished with lighting! Stay tuned!
Industriell inredning av ett allrum med öppen planlösning, med grå väggar, vinylgolv, en standard öppen spis, en spiselkrans i trä och grått golv
Industriell inredning av ett allrum med öppen planlösning, med grå väggar, vinylgolv, en standard öppen spis, en spiselkrans i trä och grått golv
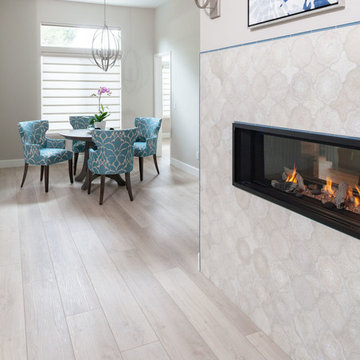
Exempel på ett mellanstort modernt vardagsrum, med grå väggar, vinylgolv, en dubbelsidig öppen spis, en spiselkrans i trä och grått golv
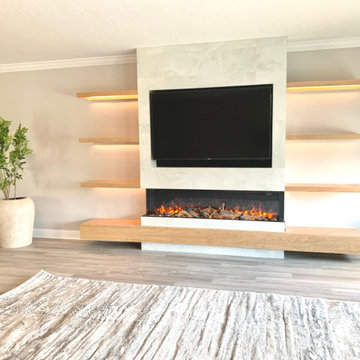
Completed wall unit with 3-sided fireplace with floating shelves and LED lighting.
Inspiration för ett stort vintage allrum på loftet, med grå väggar, vinylgolv, en standard öppen spis, en spiselkrans i trä, en inbyggd mediavägg och grått golv
Inspiration för ett stort vintage allrum på loftet, med grå väggar, vinylgolv, en standard öppen spis, en spiselkrans i trä, en inbyggd mediavägg och grått golv
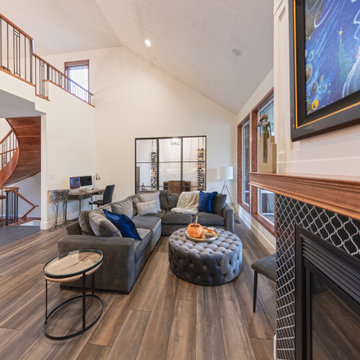
In this project, we started with updating the main floor, installing new flooring and repainting throughout. A wine room was added, along with a butler’s pantry with custom shelving. The kitchen was also completely redone with new cabinetry, quartz countertops, and a tile backsplash. On the second floor, we added more quartz countertops, new mirrors and a freestanding tub as well as other new fixtures and custom cabinets to the ensuite bathroom.
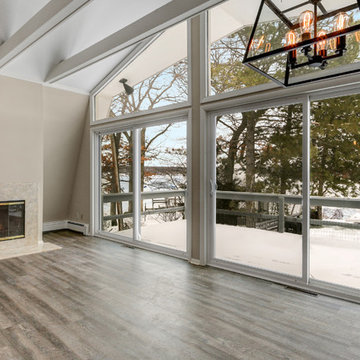
This summer cottage on the shores of Geneva Lake was ready for some updating. Where the kitchen peninsula currently sits was a wall that we removed. It opened up the room to the living and dining areas. They layout is perfect for summertime entertaining and weekend guests.
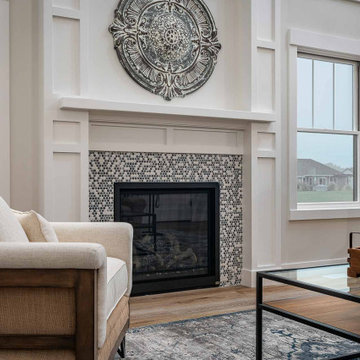
The living room features Johnson Luxury vinyl planked wood flooring and a custom gas fireplace with tile accents, shiplap, a craftsman style surround, and mantel.
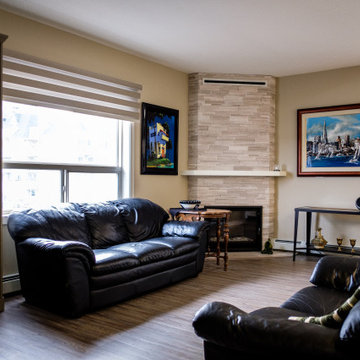
An upgraded fireplace with redirected heat eliminates the former drafts and hotspots.
Luxury Vinyl Plank flooring is low maintenance and easy underfoot.
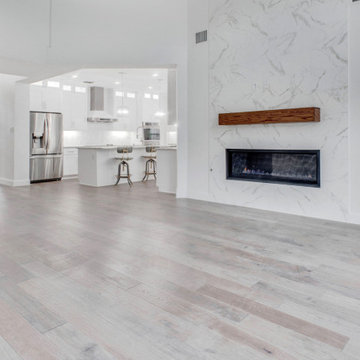
Modern inredning av ett stort allrum med öppen planlösning, med ett finrum, vita väggar, vinylgolv, en hängande öppen spis, en spiselkrans i trä och brunt golv
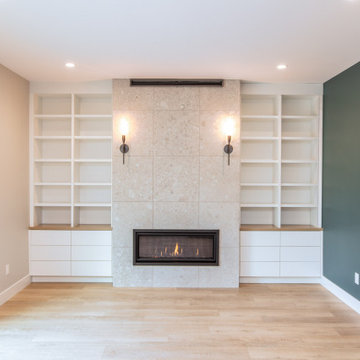
Exempel på ett vardagsrum, med vinylgolv, en bred öppen spis, en spiselkrans i trä och beiget golv
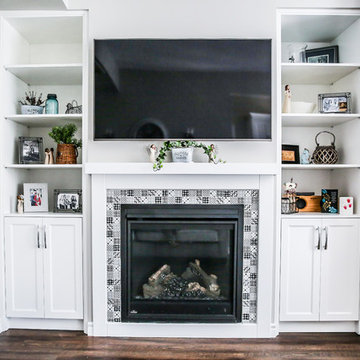
Family room fireplace & built-ins
Idéer för att renovera ett litet vintage allrum med öppen planlösning, med grå väggar, vinylgolv, en standard öppen spis, en spiselkrans i trä och en väggmonterad TV
Idéer för att renovera ett litet vintage allrum med öppen planlösning, med grå väggar, vinylgolv, en standard öppen spis, en spiselkrans i trä och en väggmonterad TV
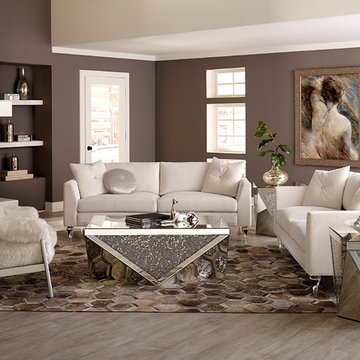
Inredning av ett shabby chic-inspirerat stort allrum med öppen planlösning, med ett finrum, lila väggar, vinylgolv, en standard öppen spis, en spiselkrans i trä och grått golv
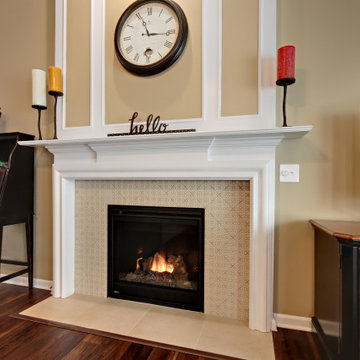
Audra Flex Plank in Acacia African Sunset was installed throughout the entire main level. CTI Sanibel Beachcomber crackle 6x6 caspian deco tiles were installed on the diagonal around the fireplace. The living room is open to the dining room which is open to the kitchen, separated by a peninsula.
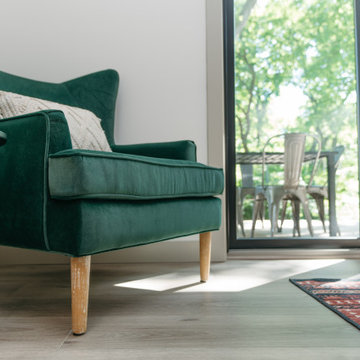
This LVP driftwood-inspired design balances overcast grey hues with subtle taupes. A smooth, calming style with a neutral undertone that works with all types of decor. With the Modin Collection, we have raised the bar on luxury vinyl plank. The result is a new standard in resilient flooring. Modin offers true embossed in register texture, a low sheen level, a rigid SPC core, an industry-leading wear layer, and so much more.
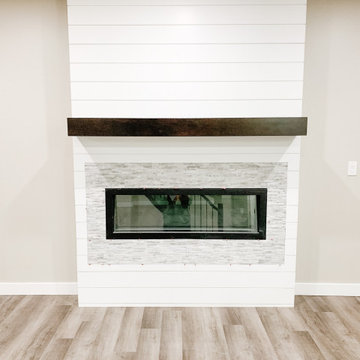
Electric Fireplace remodel with Ship-lap and Stone
Exempel på ett mellanstort klassiskt avskilt allrum, med grå väggar, vinylgolv, en standard öppen spis, en spiselkrans i trä och grått golv
Exempel på ett mellanstort klassiskt avskilt allrum, med grå väggar, vinylgolv, en standard öppen spis, en spiselkrans i trä och grått golv
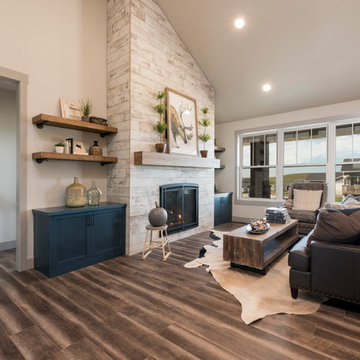
Foto på ett mellanstort lantligt allrum med öppen planlösning, med grå väggar, vinylgolv, en standard öppen spis, en spiselkrans i trä, en dold TV och brunt golv
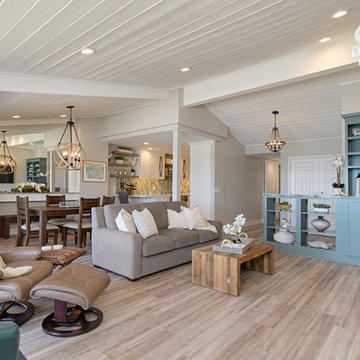
This gorgeous beach condo sits on the banks of the Pacific ocean in Solana Beach, CA. The previous design was dark, heavy and out of scale for the square footage of the space. We removed an outdated bulit in, a column that was not supporting and all the detailed trim work. We replaced it with white kitchen cabinets, continuous vinyl plank flooring and clean lines throughout. The entry was created by pulling the lower portion of the bookcases out past the wall to create a foyer. The shelves are open to both sides so the immediate view of the ocean is not obstructed. New patio sliders now open in the center to continue the view. The shiplap ceiling was updated with a fresh coat of paint and smaller LED can lights. The bookcases are the inspiration color for the entire design. Sea glass green, the color of the ocean, is sprinkled throughout the home. The fireplace is now a sleek contemporary feel with a tile surround. The mantel is made from old barn wood. A very special slab of quartzite was used for the bookcase counter, dining room serving ledge and a shelf in the laundry room. The kitchen is now white and bright with glass tile that reflects the colors of the water. The hood and floating shelves have a weathered finish to reflect drift wood. The laundry room received a face lift starting with new moldings on the door, fresh paint, a rustic cabinet and a stone shelf. The guest bathroom has new white tile with a beachy mosaic design and a fresh coat of paint on the vanity. New hardware, sinks, faucets, mirrors and lights finish off the design. The master bathroom used to be open to the bedroom. We added a wall with a barn door for privacy. The shower has been opened up with a beautiful pebble tile water fall. The pebbles are repeated on the vanity with a natural edge finish. The vanity received a fresh paint job, new hardware, faucets, sinks, mirrors and lights. The guest bedroom has a custom double bunk with reading lamps for the kiddos. This space now reflects the community it is in, and we have brought the beach inside.
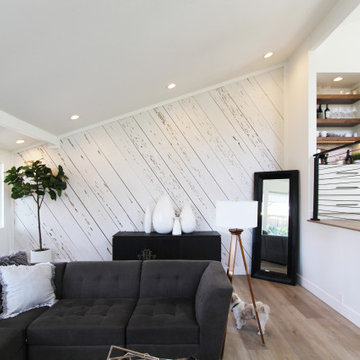
Inspiration för ett mellanstort vintage allrum med öppen planlösning, med vita väggar, vinylgolv, en bred öppen spis, en spiselkrans i trä, en väggmonterad TV och brunt golv
1 053 foton på sällskapsrum, med vinylgolv och en spiselkrans i trä
4



