1 087 foton på sällskapsrum, med vinylgolv
Sortera efter:
Budget
Sortera efter:Populärt i dag
81 - 100 av 1 087 foton
Artikel 1 av 3
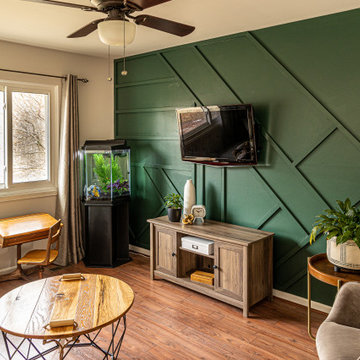
Exempel på ett mellanstort modernt allrum med öppen planlösning, med gröna väggar, vinylgolv, en väggmonterad TV och brunt golv
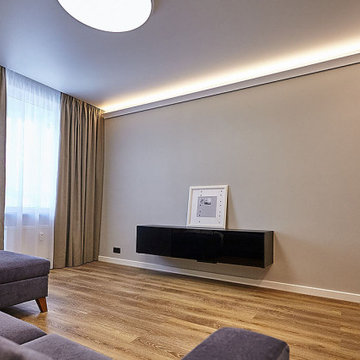
дизайн гостиной
Exempel på ett mellanstort nordiskt separat vardagsrum, med grå väggar, vinylgolv, en väggmonterad TV och brunt golv
Exempel på ett mellanstort nordiskt separat vardagsrum, med grå väggar, vinylgolv, en väggmonterad TV och brunt golv
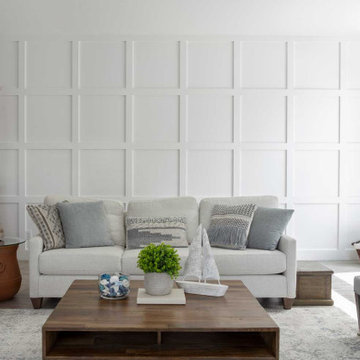
Inredning av ett maritimt stort allrum, med vita väggar, vinylgolv, en standard öppen spis och grått golv
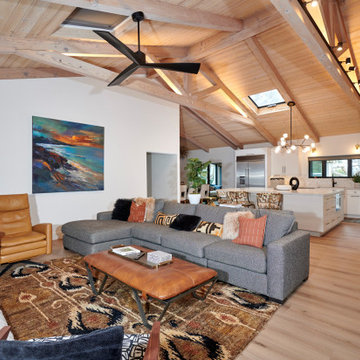
Inspiration för ett mellanstort funkis allrum med öppen planlösning, med ett spelrum, grå väggar, vinylgolv, en väggmonterad TV och beiget golv

full basement remodel with custom made electric fireplace with cedar tongue and groove. Custom bar with illuminated bar shelves.
Inspiration för stora amerikanska avskilda allrum, med en hemmabar, grå väggar, vinylgolv, en standard öppen spis, en spiselkrans i trä, en väggmonterad TV och brunt golv
Inspiration för stora amerikanska avskilda allrum, med en hemmabar, grå väggar, vinylgolv, en standard öppen spis, en spiselkrans i trä, en väggmonterad TV och brunt golv

Cozy river house living room with stone fireplace
Inspiration för ett mellanstort rustikt allrum med öppen planlösning, med vita väggar, vinylgolv, en standard öppen spis, en spiselkrans i sten, en väggmonterad TV och brunt golv
Inspiration för ett mellanstort rustikt allrum med öppen planlösning, med vita väggar, vinylgolv, en standard öppen spis, en spiselkrans i sten, en väggmonterad TV och brunt golv
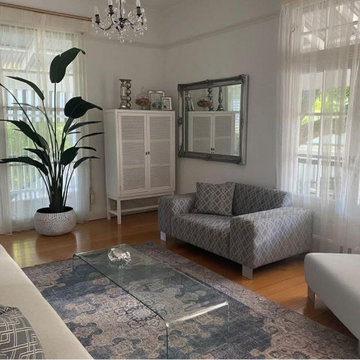
Furnish and Finish - Shopping Days
Inredning av ett klassiskt mellanstort allrum med öppen planlösning, med vita väggar, vinylgolv och gult golv
Inredning av ett klassiskt mellanstort allrum med öppen planlösning, med vita väggar, vinylgolv och gult golv

Landmark Remodeling partnered on us with this basement project in Minnetonka.
Long-time, returning clients wanted a family hang out space, equipped with a fireplace, wet bar, bathroom, workout room and guest bedroom.
They loved the idea of adding value to their home, but loved the idea of having a place for their boys to go with friends even more.
We used the luxury vinyl plank from their main floor for continuity, as well as navy influences that we have incorporated around their home so far, this time in the cabinetry and vanity.
The unique fireplace design was a fun alternative to shiplap and a regular tiled facade.
Photographer- Height Advantages
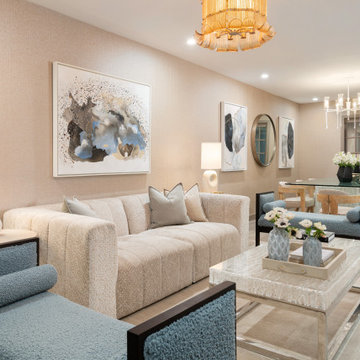
Paint colors give a warm feel with textural wallpaper that’s wall to wall throughout the condo. The 3 decorative light fixtures on the main floor of the condo give off warm light, and add character to the spaces. The living room design includes a custom sofa with a cream chenille fabric as well as custom benches with a blue boucle fabric adding a bit of color to the rest of the neutral finishes in the home.
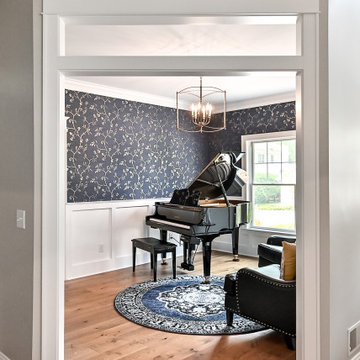
Idéer för ett litet klassiskt allrum med öppen planlösning, med ett musikrum, blå väggar, vinylgolv och brunt golv

Bild på ett stort vintage allrum på loftet, med beige väggar, vinylgolv, en standard öppen spis, en spiselkrans i trä, en väggmonterad TV och brunt golv
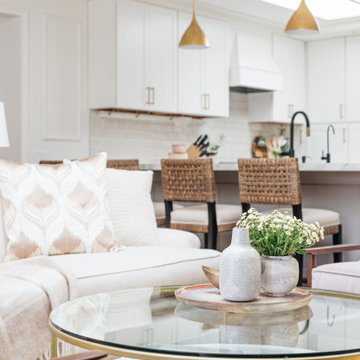
Complete remodel, living room with kitchen in the background.
Bild på ett litet vintage allrum med öppen planlösning, med vita väggar, vinylgolv och en väggmonterad TV
Bild på ett litet vintage allrum med öppen planlösning, med vita väggar, vinylgolv och en väggmonterad TV

The existing kitchen was relocated into an enlarged reconfigured great room type space. The ceiling was raised in the new larger space with a custom entertainment center and storage cabinets. The cabinets help to define the space and are an architectural feature.
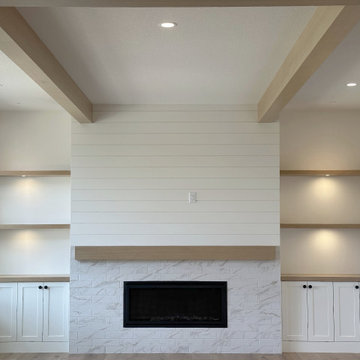
Foto på ett lantligt allrum med öppen planlösning, med vita väggar, vinylgolv, en standard öppen spis, en spiselkrans i trä, en inbyggd mediavägg och beiget golv
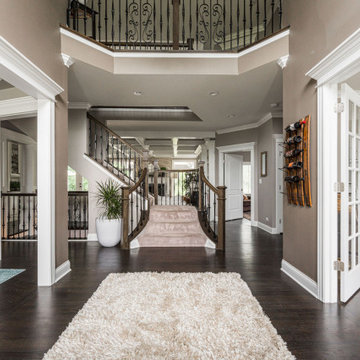
Idéer för att renovera ett stort vintage allrum med öppen planlösning, med ett finrum, grå väggar, vinylgolv, en standard öppen spis, en spiselkrans i sten och brunt golv
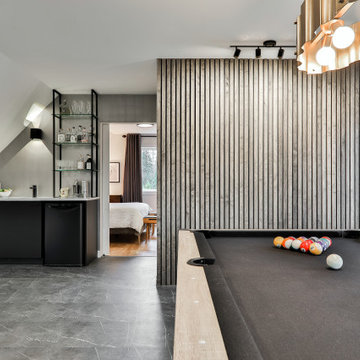
designer Lyne Brunet
Inspiration för ett stort vintage allrum med öppen planlösning, med en hemmabar, vita väggar, vinylgolv och svart golv
Inspiration för ett stort vintage allrum med öppen planlösning, med en hemmabar, vita väggar, vinylgolv och svart golv
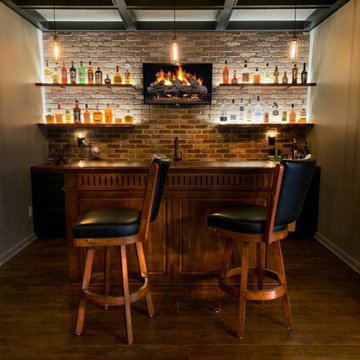
full basement remodel with custom made electric fireplace with cedar tongue and groove. Custom bar with illuminated bar shelves and coffer ceiling
Inredning av ett amerikanskt stort avskilt allrum, med en hemmabar, grå väggar, vinylgolv, en standard öppen spis, en spiselkrans i trä, en väggmonterad TV och brunt golv
Inredning av ett amerikanskt stort avskilt allrum, med en hemmabar, grå väggar, vinylgolv, en standard öppen spis, en spiselkrans i trä, en väggmonterad TV och brunt golv
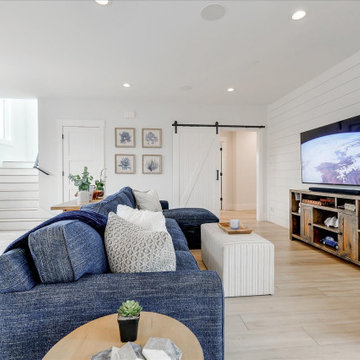
Idéer för ett stort maritimt allrum med öppen planlösning, med vita väggar, vinylgolv, en väggmonterad TV och beiget golv
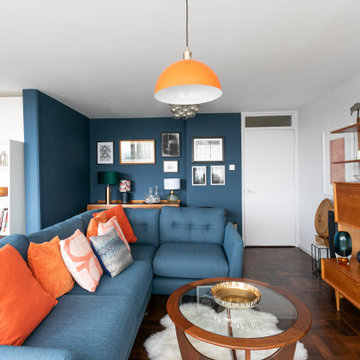
we completely revised this space. everything was ripped out from tiles to windows to floor to heating. we helped the client by setting up and overseeing this process, and by adding ideas to his vision to really complete the spaces for him. the results were pretty perfect.
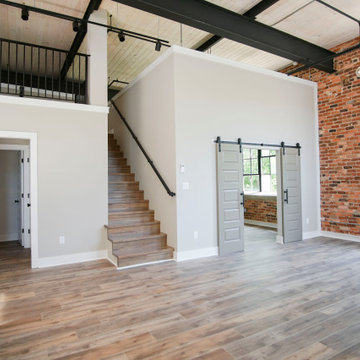
From this angle, you're able to see the upstairs portion of the studio, along with the stunning barn doors that lead into the master bedroom, which connects to a massive closet that runs along the entire back end of the first floor.
1 087 foton på sällskapsrum, med vinylgolv
5



