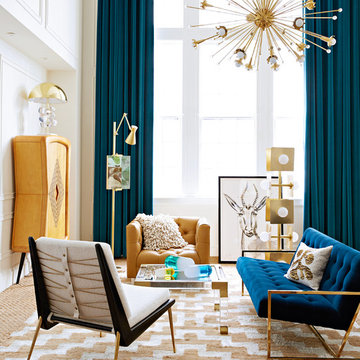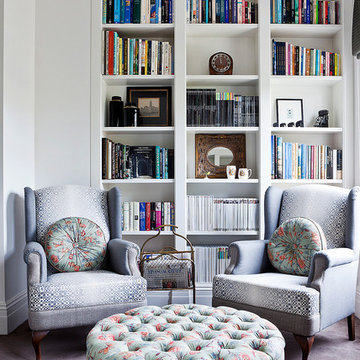12 237 foton på sällskapsrum, med vita väggar och heltäckningsmatta
Sortera efter:
Budget
Sortera efter:Populärt i dag
21 - 40 av 12 237 foton
Artikel 1 av 3
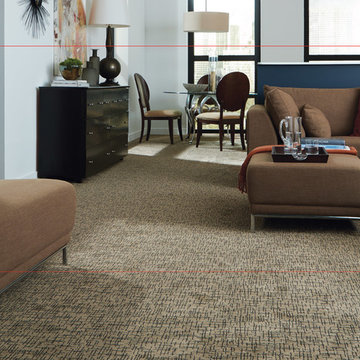
Exempel på ett stort klassiskt allrum med öppen planlösning, med ett finrum, vita väggar och heltäckningsmatta
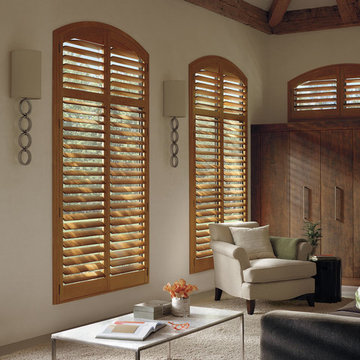
Idéer för ett mellanstort exotiskt separat vardagsrum, med ett finrum, vita väggar, heltäckningsmatta och vitt golv
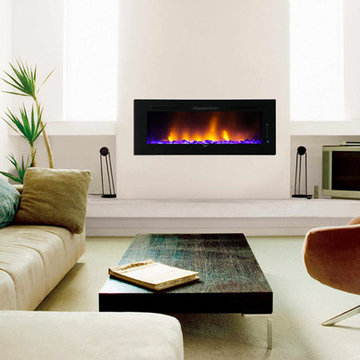
Foto på ett mellanstort eklektiskt allrum med öppen planlösning, med ett finrum, vita väggar, heltäckningsmatta, en bred öppen spis, en spiselkrans i gips, en fristående TV och beiget golv
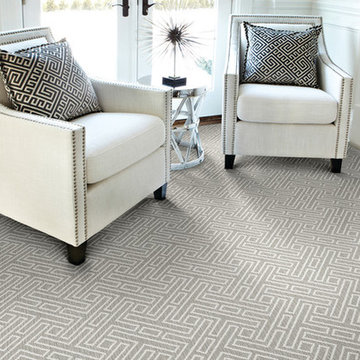
This beautiful patterned area rug is a woven Wilton made from 100% New Zealand wool from Stanton Carpets. To view the whole line, please come visit our showroom!
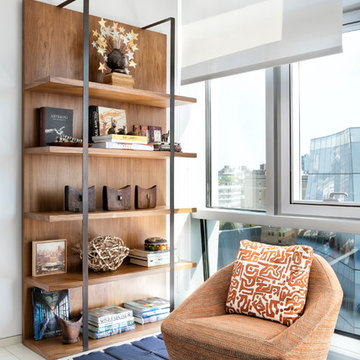
This study takes in the amazing views. The style is modern, clean yet warm and inviting.
Lisa petrole
Idéer för att renovera ett mellanstort funkis vardagsrum, med vita väggar och heltäckningsmatta
Idéer för att renovera ett mellanstort funkis vardagsrum, med vita väggar och heltäckningsmatta
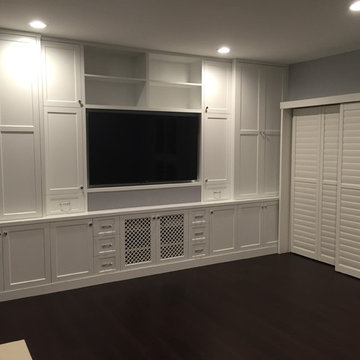
Complete new custom kitchen, Pental Quartz Counters all over the Unit, Kitchen custom wall niche, porcelain tiles in kitchen and bathrooms, stone tile around fireplace, complete custom entertainment Center in Living room, Custom Dry Bar in Dining room. Complete new Electrical, complete painting with Benjamin Moore Paint colors, All new Engineered hardwood floors and Baseboards, new kitchen appliances, under cabinets lighting, custom glass and mirrors all over.

Residential Interior Design & Decoration project by Camilla Molders Design
Architecture by Millar Roberston Architects
Featured in Australian House & Garden Magazines Top 50 rooms 2015
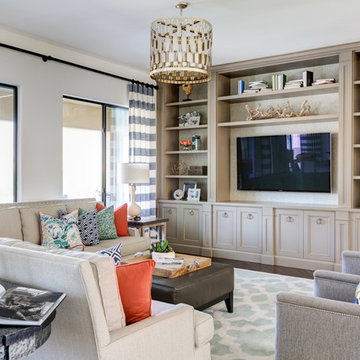
Colorful family room for a family of 5.
Photography by John Woodcock
Idéer för stora vintage allrum med öppen planlösning, med vita väggar, en inbyggd mediavägg och heltäckningsmatta
Idéer för stora vintage allrum med öppen planlösning, med vita väggar, en inbyggd mediavägg och heltäckningsmatta
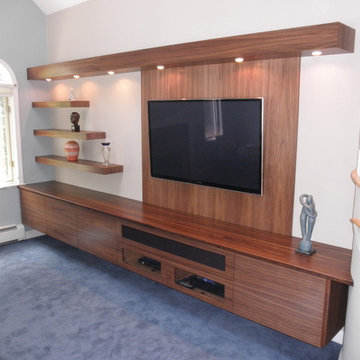
Broughton Woodworks of Groton, MA specializes in custom built-in cabinetry.
Idéer för att renovera ett mellanstort funkis avskild hemmabio, med vita väggar, heltäckningsmatta och en väggmonterad TV
Idéer för att renovera ett mellanstort funkis avskild hemmabio, med vita väggar, heltäckningsmatta och en väggmonterad TV
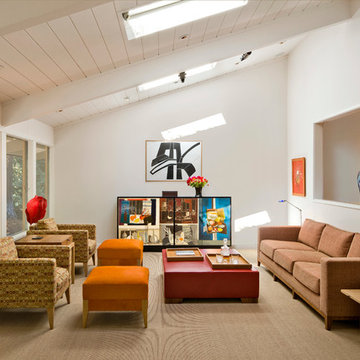
The large window wall and skylights bring the outdoors into this remodeled living room.
The colors of the furnishings and fabrics are informal and playful, with a magnificent centerpiece – a console hand painted for the 1956 Biennale.

Klassisk inredning av ett litet allrum på loftet, med heltäckningsmatta, vita väggar, en fristående TV och beiget golv
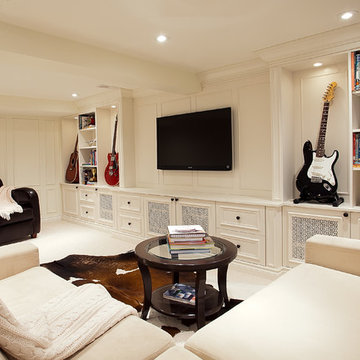
Melanie Rebane Photography - Architectural Interiors, Dalton Distinctive Renovations
Inspiration för klassiska allrum, med vita väggar, heltäckningsmatta och vitt golv
Inspiration för klassiska allrum, med vita väggar, heltäckningsmatta och vitt golv
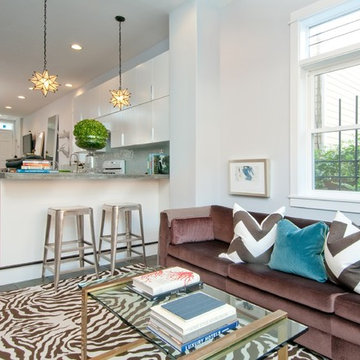
Photo Credit: Tommy Shelton
Bild på ett litet funkis allrum med öppen planlösning, med vita väggar, heltäckningsmatta och en fristående TV
Bild på ett litet funkis allrum med öppen planlösning, med vita väggar, heltäckningsmatta och en fristående TV

Bonus Room
Model open everyday from 10am to 5pm
Starting in the Low $1 Millions.
Call: 760.730.9150
Visit: 1651 Oak Avenue, Carlsbad, CA 92008
Exempel på ett stort klassiskt allrum, med ett bibliotek, vita väggar, heltäckningsmatta och en inbyggd mediavägg
Exempel på ett stort klassiskt allrum, med ett bibliotek, vita väggar, heltäckningsmatta och en inbyggd mediavägg

Builder: Mike Schaap Builders
Photographer: Ashley Avila Photography
Both chic and sleek, this streamlined Art Modern-influenced home is the equivalent of a work of contemporary sculpture and includes many of the features of this cutting-edge style, including a smooth wall surface, horizontal lines, a flat roof and an enduring asymmetrical appeal. Updated amenities include large windows on both stories with expansive views that make it perfect for lakefront lots, with stone accents, floor plan and overall design that are anything but traditional.
Inside, the floor plan is spacious and airy. The 2,200-square foot first level features an open plan kitchen and dining area, a large living room with two story windows, a convenient laundry room and powder room and an inviting screened in porch that measures almost 400 square feet perfect for reading or relaxing. The three-car garage is also oversized, with almost 1,000 square feet of storage space. The other levels are equally roomy, with almost 2,000 square feet of living space in the lower level, where a family room with 10-foot ceilings, guest bedroom and bath, game room with shuffleboard and billiards are perfect for entertaining. Upstairs, the second level has more than 2,100 square feet and includes a large master bedroom suite complete with a spa-like bath with double vanity, a playroom and two additional family bedrooms with baths.

Inredning av ett rustikt mellanstort allrum med öppen planlösning, med vita väggar, heltäckningsmatta och grått golv

Idéer för att renovera ett vintage vardagsrum, med vita väggar, heltäckningsmatta, en standard öppen spis och blått golv

Small den off the main living space in this modern farmhouse in Mill Spring, NC. Black and white color palette with eclectic art from around the world. Heavy wooden furniture warms the room. Comfortable l-shaped gray couch is perfect for reading or cozying up by the fireplace.
Photography by Todd Crawford.
12 237 foton på sällskapsrum, med vita väggar och heltäckningsmatta
2




