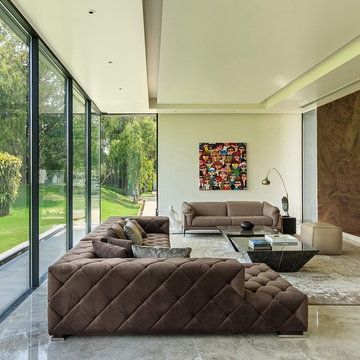2 640 foton på sällskapsrum, med vita väggar
Sortera efter:
Budget
Sortera efter:Populärt i dag
101 - 120 av 2 640 foton
Artikel 1 av 3
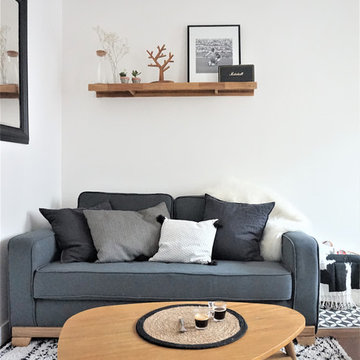
Amandine Branji ADC l'atelier d'à côté
Idéer för funkis vardagsrum, med vita väggar och vitt golv
Idéer för funkis vardagsrum, med vita väggar och vitt golv

Layering neutrals, textures, and materials creates a comfortable, light elegance in this seating area. Featuring pieces from Ligne Roset, Gubi, Meridiani, and Moooi.
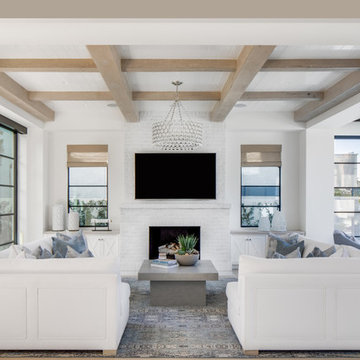
Inredning av ett maritimt allrum med öppen planlösning, med vita väggar, ljust trägolv, en standard öppen spis, en spiselkrans i tegelsten och en väggmonterad TV
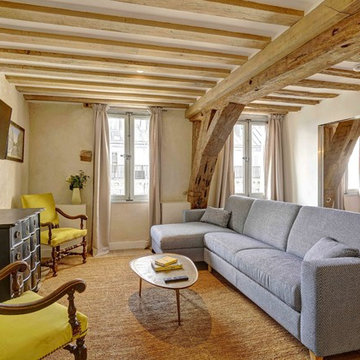
Foto på ett vintage vardagsrum, med vita väggar, mellanmörkt trägolv, en väggmonterad TV och brunt golv
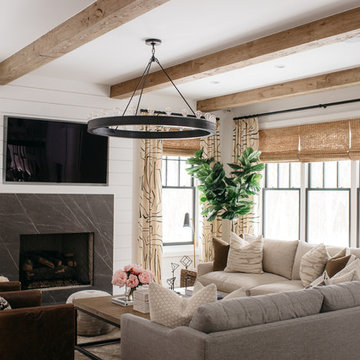
Amanda Dumouchelle Photography
Inredning av ett lantligt vardagsrum, med vita väggar, ljust trägolv, en standard öppen spis, en spiselkrans i sten, en väggmonterad TV och beiget golv
Inredning av ett lantligt vardagsrum, med vita väggar, ljust trägolv, en standard öppen spis, en spiselkrans i sten, en väggmonterad TV och beiget golv

Winner of the 2018 Tour of Homes Best Remodel, this whole house re-design of a 1963 Bennet & Johnson mid-century raised ranch home is a beautiful example of the magic we can weave through the application of more sustainable modern design principles to existing spaces.
We worked closely with our client on extensive updates to create a modernized MCM gem.
Extensive alterations include:
- a completely redesigned floor plan to promote a more intuitive flow throughout
- vaulted the ceilings over the great room to create an amazing entrance and feeling of inspired openness
- redesigned entry and driveway to be more inviting and welcoming as well as to experientially set the mid-century modern stage
- the removal of a visually disruptive load bearing central wall and chimney system that formerly partitioned the homes’ entry, dining, kitchen and living rooms from each other
- added clerestory windows above the new kitchen to accentuate the new vaulted ceiling line and create a greater visual continuation of indoor to outdoor space
- drastically increased the access to natural light by increasing window sizes and opening up the floor plan
- placed natural wood elements throughout to provide a calming palette and cohesive Pacific Northwest feel
- incorporated Universal Design principles to make the home Aging In Place ready with wide hallways and accessible spaces, including single-floor living if needed
- moved and completely redesigned the stairway to work for the home’s occupants and be a part of the cohesive design aesthetic
- mixed custom tile layouts with more traditional tiling to create fun and playful visual experiences
- custom designed and sourced MCM specific elements such as the entry screen, cabinetry and lighting
- development of the downstairs for potential future use by an assisted living caretaker
- energy efficiency upgrades seamlessly woven in with much improved insulation, ductless mini splits and solar gain
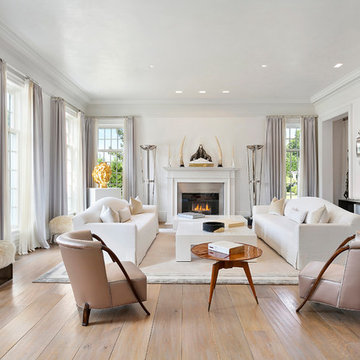
A private country compound on 5.7 lakefront acres, set in the estate section of Round Hill Rd. Exacting attention to detail is evidenced throughout this 9 bedroom Georgian Colonial. The stately facade gives way to gallery-like interior spaces. Dramatic Great Room with wood-beam cathedral ceiling and stone fireplace, professionally equipped kitchen, breakfast room and bi-level family room with floor-to-ceiling windows displaying panoramic pastoral and lake views. Extraordinary master suite, all bedrooms with en suite baths, gym, massage room, and guest house with recording studio and living quarters.
Exquisite gardens, terraces, lush lawns, and sparkling pool with cabana and pavilion, all overlook lake with private island and footbridge.
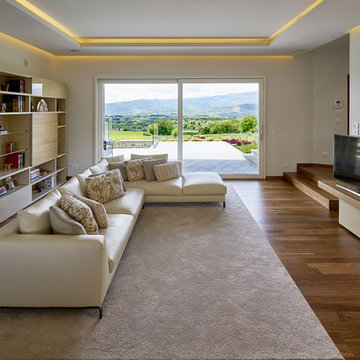
Sulle colline del Casentino, in una posizione panoramica privilegiata, sorge una delle ultime realizzazioni di Rubner Haus, una residenza privata che si avvale della tecnologia Vimar per consentire ai padroni di casa di vivere gli spazi interni nel migliore dei modi.
Come sottolineato dall’architetto Fortunato Fognani, autore del progetto, il concept che sta alla base di questa residenza va incontro ai principi della bio-architettura, grazie all’importante contributo di materiali ecologici ed energie rinnovabili. Tecniche costruttive all’avanguardia sono infatti state utilizzate con l’obiettivo di raggiungere il massimo risparmio energetico possibile sfruttando, tra gli altri, la geotermia e il fotovoltaico.
Anche la scelta della serie civile è quindi stata fatta in linea con i principi di ecocompatibilità alla base del progetto. La logica conseguenza è stata quella di installare la serie Arké, frutto di processi di lavorazione delle placche altamente innovativi e rispettosi dell’ambiente. Ne è un esempio il suo processo di colorazione, che avviene con tecnologia di reticolazione a raggi UV, che si caratterizza per un utilizzo considerevolmente minore di solventi e da vita a placche con una grande tenuta all’usura.
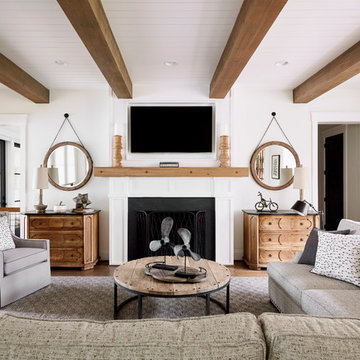
Sean Costello
Inspiration för maritima allrum, med vita väggar, en standard öppen spis och en väggmonterad TV
Inspiration för maritima allrum, med vita väggar, en standard öppen spis och en väggmonterad TV

Inredning av ett nordiskt allrum med öppen planlösning, med ett finrum, vita väggar, ljust trägolv, en dubbelsidig öppen spis och beiget golv
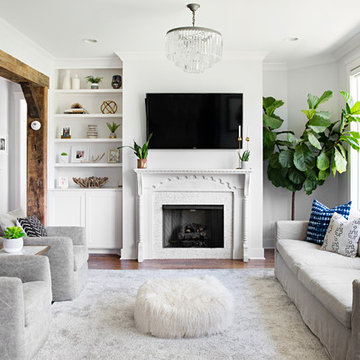
Photo: Caroline Sharpnack © 2018 Houzz
Lantlig inredning av ett allrum med öppen planlösning, med ett finrum, vita väggar, mörkt trägolv, en standard öppen spis, en väggmonterad TV och brunt golv
Lantlig inredning av ett allrum med öppen planlösning, med ett finrum, vita väggar, mörkt trägolv, en standard öppen spis, en väggmonterad TV och brunt golv
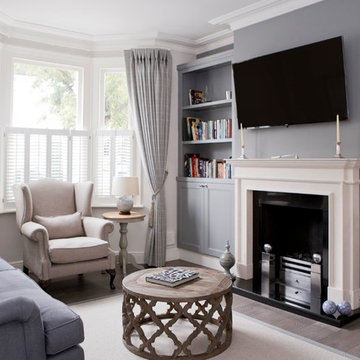
Idéer för att renovera ett litet vintage separat vardagsrum, med en standard öppen spis, en spiselkrans i sten, en väggmonterad TV, brunt golv, ett finrum, vita väggar och mellanmörkt trägolv
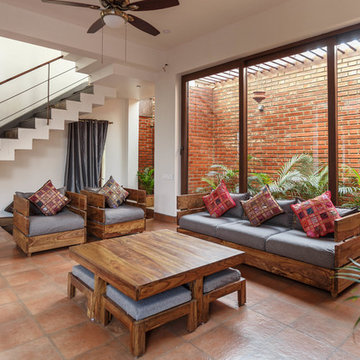
Exempel på ett asiatiskt vardagsrum, med ett finrum, vita väggar, brunt golv och tegelgolv
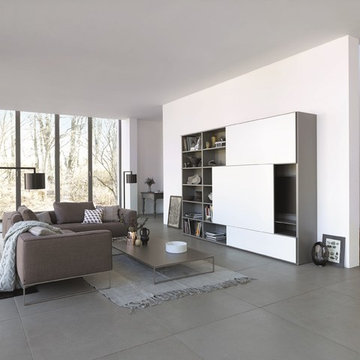
Exempel på ett stort modernt allrum med öppen planlösning, med ett bibliotek, vita väggar, en dold TV och grått golv
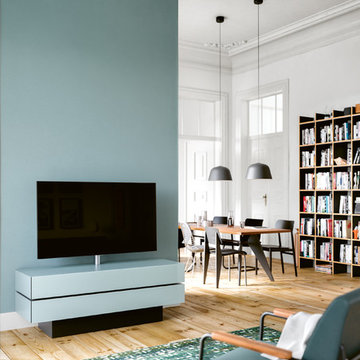
Idéer för mellanstora funkis allrum med öppen planlösning, med ett bibliotek, vita väggar, målat trägolv, en fristående TV och beiget golv
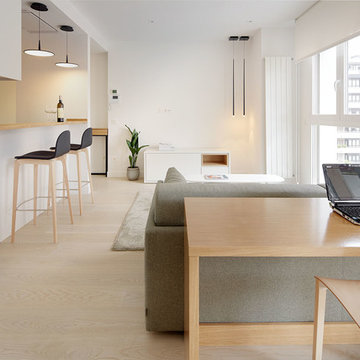
Iñaki caperochipi
Nordisk inredning av ett litet allrum med öppen planlösning, med vita väggar och ljust trägolv
Nordisk inredning av ett litet allrum med öppen planlösning, med vita väggar och ljust trägolv
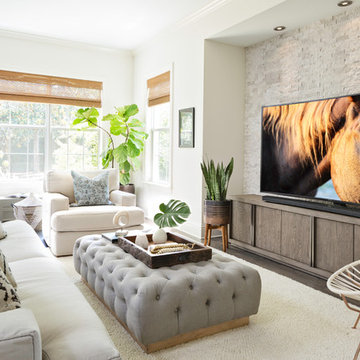
Native House Photography
Bild på ett maritimt allrum med öppen planlösning, med vita väggar, mörkt trägolv och en fristående TV
Bild på ett maritimt allrum med öppen planlösning, med vita väggar, mörkt trägolv och en fristående TV

Spacecrafting
Idéer för ett lantligt allrum, med vita väggar, mellanmörkt trägolv, en standard öppen spis, en spiselkrans i trä, en väggmonterad TV och brunt golv
Idéer för ett lantligt allrum, med vita väggar, mellanmörkt trägolv, en standard öppen spis, en spiselkrans i trä, en väggmonterad TV och brunt golv
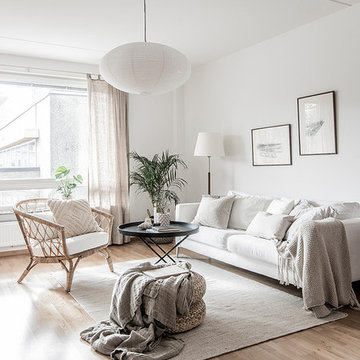
Inspiration för ett mellanstort skandinaviskt separat vardagsrum, med vita väggar, beiget golv, ett finrum och ljust trägolv
2 640 foton på sällskapsrum, med vita väggar
6




