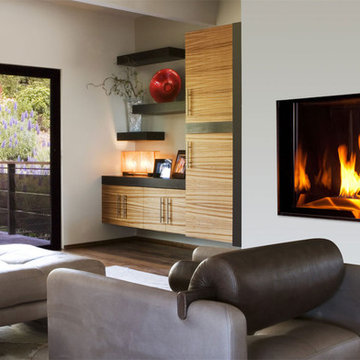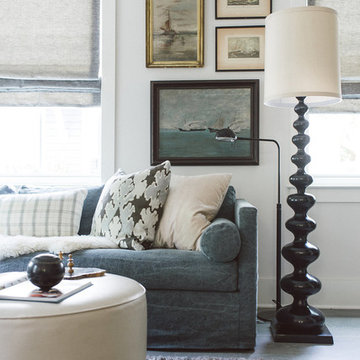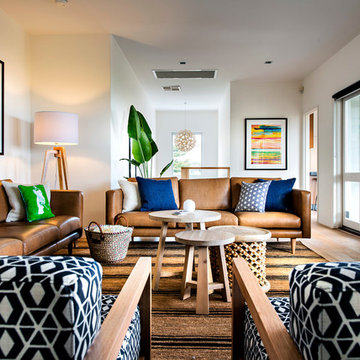1 676 foton på sällskapsrum, med vita väggar
Sortera efter:
Budget
Sortera efter:Populärt i dag
1 - 20 av 1 676 foton
Artikel 1 av 3

Woodvalley Residence
Fireplace | Dry stacked gray blue limestone w/ cast concrete hearth
Floor | White Oak Flat Sawn, with a white finish that was sanded off called natural its a 7% gloss. Total was 4 layers. white finish, sanded, refinished. Installed and supplies around $20/sq.ft. The intention was to finish like natural driftwood with no gloss. You can contact the Builder Procon Projects for more detailed information.
http://proconprojects.com/
2011 © GAILE GUEVARA | PHOTOGRAPHY™ All rights reserved.
:: DESIGN TEAM ::
Interior Designer: Gaile Guevara
Interior Design Team: Layers & Layers
Renovation & House Extension by Procon Projects Limited
Architecture & Design by Mason Kent Design
Landscaping provided by Arcon Water Designs
Finishes
The flooring was engineered 7"W wide plankl, white oak, site finished in both a white & gray wash
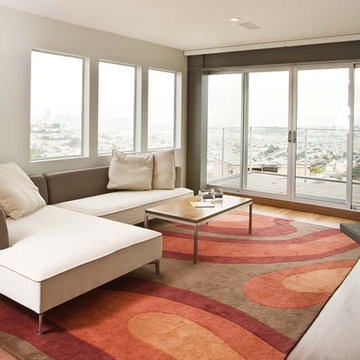
Inspiration för ett funkis allrum, med vita väggar och mellanmörkt trägolv

The linear fireplace with stainless trim creates a dramatic focal point in this contemporary family room.
Dave Adams Photography
Bild på ett mellanstort funkis separat vardagsrum, med en bred öppen spis, en väggmonterad TV, ett finrum, vita väggar, mellanmörkt trägolv och en spiselkrans i metall
Bild på ett mellanstort funkis separat vardagsrum, med en bred öppen spis, en väggmonterad TV, ett finrum, vita väggar, mellanmörkt trägolv och en spiselkrans i metall
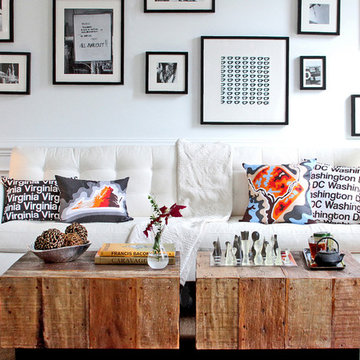
Modern living room featuring Cartoloji map pillows (Virginia and Washington DC), Karim Rashid chess set, and Crate and Barrel sofa.
Bhaval Shah Bell
Inredning av ett modernt vardagsrum, med vita väggar och mellanmörkt trägolv
Inredning av ett modernt vardagsrum, med vita väggar och mellanmörkt trägolv

Conceived as a remodel and addition, the final design iteration for this home is uniquely multifaceted. Structural considerations required a more extensive tear down, however the clients wanted the entire remodel design kept intact, essentially recreating much of the existing home. The overall floor plan design centers on maximizing the views, while extensive glazing is carefully placed to frame and enhance them. The residence opens up to the outdoor living and views from multiple spaces and visually connects interior spaces in the inner court. The client, who also specializes in residential interiors, had a vision of ‘transitional’ style for the home, marrying clean and contemporary elements with touches of antique charm. Energy efficient materials along with reclaimed architectural wood details were seamlessly integrated, adding sustainable design elements to this transitional design. The architect and client collaboration strived to achieve modern, clean spaces playfully interjecting rustic elements throughout the home.
Greenbelt Homes
Glynis Wood Interiors
Photography by Bryant Hill
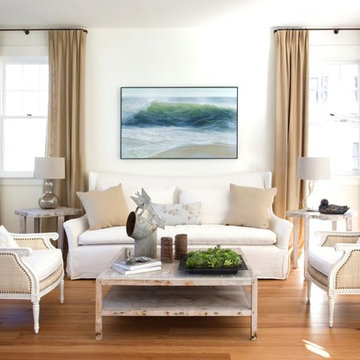
DESIGN NEW ENGLAND magazine described Boston designer Lisa K. Tharp's Coastal Loft interiors - where Beach meets SoHo - as living like "an art gallery by the sea". First, Tharp layered in architectural details, including custom cabinetry and a window seat to frame the view. Linen draperies reinforce 10' ceilings, while silk roman shades soften the triple window. Slipcovered sofa and rattan chairs anchor the seating area. Reclaimed teak low table acts as foundation for old french chimney piece that Lisa discovered in an antique shop. Driftwood quatrefoil side tables host glazed and linen lamps. Lisa repurposed a vintage glass pie display as unique side table and gave Teri Malo's "Poem for a Nauset Afternoon" oil painting pride of place over the sofa. Photo by Eric Roth.
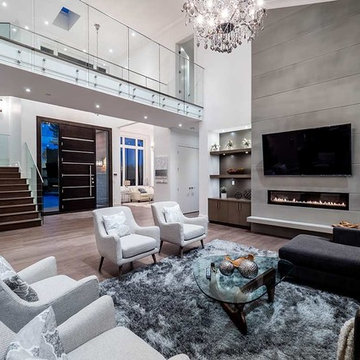
Inredning av ett modernt vardagsrum, med vita väggar, ljust trägolv, en bred öppen spis och en väggmonterad TV
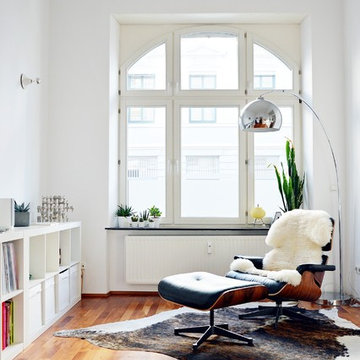
Stephanie Schetter © 2015 Houzz
Idéer för att renovera ett litet funkis separat vardagsrum, med vita väggar och ljust trägolv
Idéer för att renovera ett litet funkis separat vardagsrum, med vita väggar och ljust trägolv

Beautiful, expansive Midcentury Modern family home located in Dover Shores, Newport Beach, California. This home was gutted to the studs, opened up to take advantage of its gorgeous views and designed for a family with young children. Every effort was taken to preserve the home's integral Midcentury Modern bones while adding the most functional and elegant modern amenities. Photos: David Cairns, The OC Image
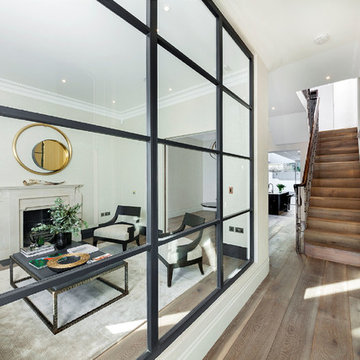
Band-sawn wide plank floor, smoked and finished in a dark white hard wax oil.
The rift-sawn effect is really sutble, it is almost invisible from a distance.
Cheville also supplied a matching plank and nosing used to clad the staircase.
The 260mm wide planks accentuate the length and breath of the room space.
Each plank is hand finished in a hard wax oil.
All the blocks are engineered, bevel edged, tongue and grooved on all 4 sides
Compatible with under floor heating
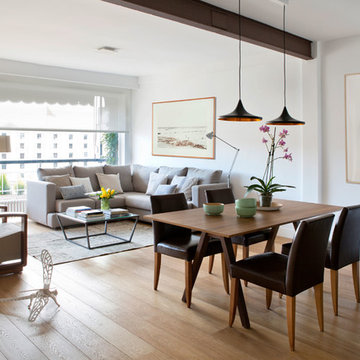
INTERIORISMO PALOMA ANGULO
Idéer för ett mellanstort modernt allrum med öppen planlösning, med ett finrum, vita väggar och mellanmörkt trägolv
Idéer för ett mellanstort modernt allrum med öppen planlösning, med ett finrum, vita väggar och mellanmörkt trägolv

Allison Cartwright, Photographer
RRS Design + Build is a Austin based general contractor specializing in high end remodels and custom home builds. As a leader in contemporary, modern and mid century modern design, we are the clear choice for a superior product and experience. We would love the opportunity to serve you on your next project endeavor. Put our award winning team to work for you today!
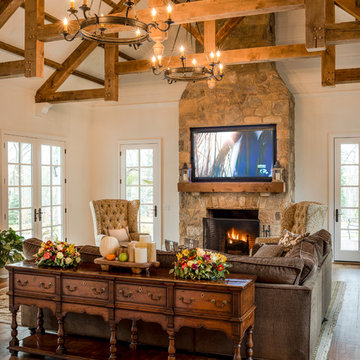
Angle Eye Photography
Inspiration för ett stort vintage separat vardagsrum, med en standard öppen spis, en spiselkrans i sten, en väggmonterad TV, vita väggar, mellanmörkt trägolv och brunt golv
Inspiration för ett stort vintage separat vardagsrum, med en standard öppen spis, en spiselkrans i sten, en väggmonterad TV, vita väggar, mellanmörkt trägolv och brunt golv

Foto på ett mellanstort vintage allrum med öppen planlösning, med vita väggar, ett finrum, ljust trägolv, en öppen hörnspis och en spiselkrans i trä
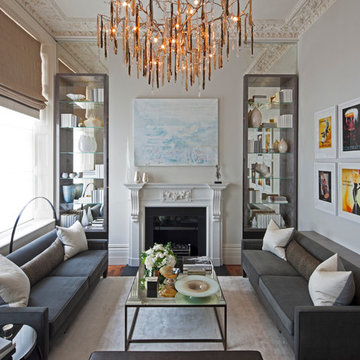
Intarya was briefed to design a duplex apartment at the high profile Lancaster’s development.
It was therefore important to maximise the apartment’s distinctive architectural details such as the impressive double height ceiling of the Reception Room. Floor to ceiling joinery either side of the fireplace does this to excellent effect, using grey stained sycamore in a high gloss finish with antique mirroring to add to the glamorous feel of the interior.
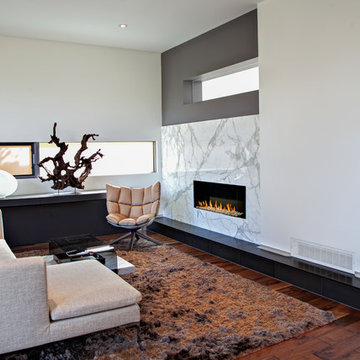
Arete (Tula) Edmunds - ArtLine Photography;
Idéer för att renovera ett stort funkis vardagsrum, med vita väggar, ett finrum, mellanmörkt trägolv, en bred öppen spis och en spiselkrans i sten
Idéer för att renovera ett stort funkis vardagsrum, med vita väggar, ett finrum, mellanmörkt trägolv, en bred öppen spis och en spiselkrans i sten
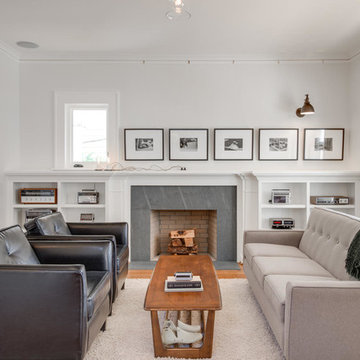
MCIMAGERY
Foto på ett vintage separat vardagsrum, med vita väggar och en standard öppen spis
Foto på ett vintage separat vardagsrum, med vita väggar och en standard öppen spis
1 676 foton på sällskapsrum, med vita väggar
1




